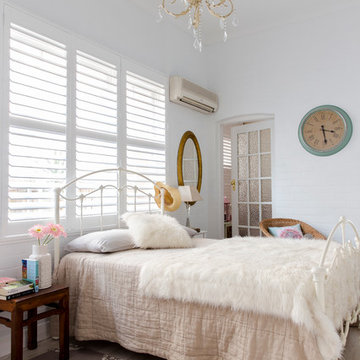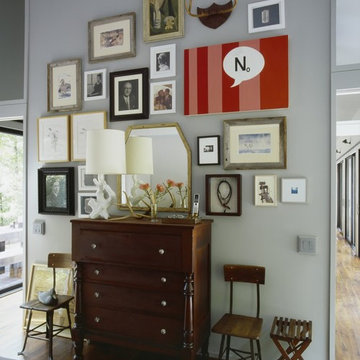114.498 ideas para dormitorios con paredes rojas y paredes blancas
Filtrar por
Presupuesto
Ordenar por:Popular hoy
61 - 80 de 114.498 fotos
Artículo 1 de 3
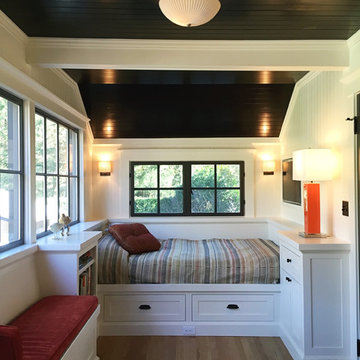
Remodeled sleeping porch with built in beds and storage
Foto de habitación de invitados clásica pequeña con paredes blancas
Foto de habitación de invitados clásica pequeña con paredes blancas
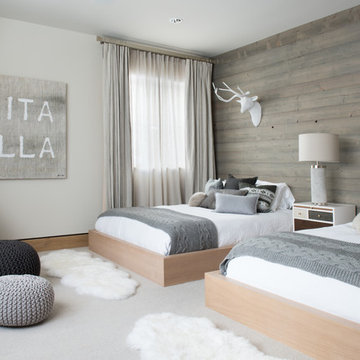
Foto de habitación de invitados escandinava grande sin chimenea con paredes blancas, moqueta y suelo gris
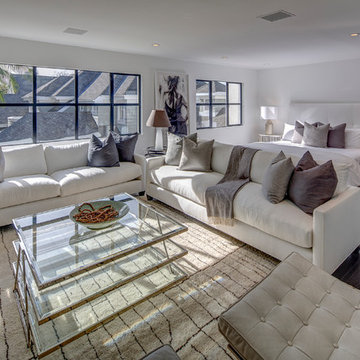
Brian Thomas Jones
Ejemplo de habitación de invitados contemporánea extra grande con paredes blancas y suelo de madera oscura
Ejemplo de habitación de invitados contemporánea extra grande con paredes blancas y suelo de madera oscura
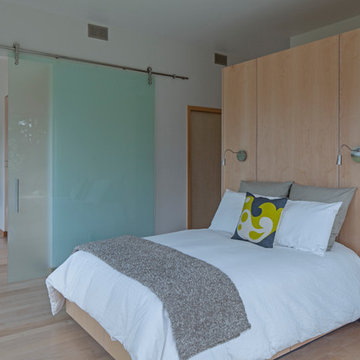
This prefabricated 1,800 square foot Certified Passive House is designed and built by The Artisans Group, located in the rugged central highlands of Shaw Island, in the San Juan Islands. It is the first Certified Passive House in the San Juans, and the fourth in Washington State. The home was built for $330 per square foot, while construction costs for residential projects in the San Juan market often exceed $600 per square foot. Passive House measures did not increase this projects’ cost of construction.
The clients are retired teachers, and desired a low-maintenance, cost-effective, energy-efficient house in which they could age in place; a restful shelter from clutter, stress and over-stimulation. The circular floor plan centers on the prefabricated pod. Radiating from the pod, cabinetry and a minimum of walls defines functions, with a series of sliding and concealable doors providing flexible privacy to the peripheral spaces. The interior palette consists of wind fallen light maple floors, locally made FSC certified cabinets, stainless steel hardware and neutral tiles in black, gray and white. The exterior materials are painted concrete fiberboard lap siding, Ipe wood slats and galvanized metal. The home sits in stunning contrast to its natural environment with no formal landscaping.
Photo Credit: Art Gray
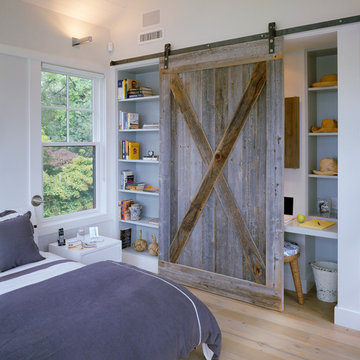
Brian Vanden Brink
Imagen de dormitorio marinero con paredes blancas, suelo de madera clara y con escritorio
Imagen de dormitorio marinero con paredes blancas, suelo de madera clara y con escritorio
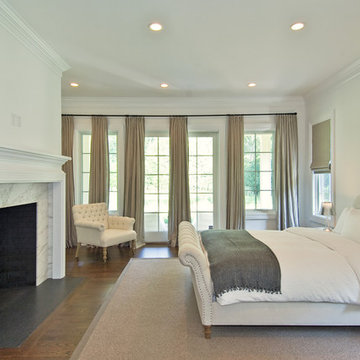
Wainscott South New Construction. Builder: Michael Frank Building Co. Designer: EB Designs
SOLD $5M
Poised on 1.25 acres from which the ocean a mile away is often heard and its breezes most definitely felt, this nearly completed 8,000 +/- sq ft residence offers masterful construction, consummate detail and impressive symmetry on three levels of living space. The journey begins as a double height paneled entry welcomes you into a sun drenched environment over richly stained oak floors. Spread out before you is the great room with coffered 10 ft ceilings and fireplace. Turn left past powder room, into the handsome formal dining room with coffered ceiling and chunky moldings. The heart and soul of your days will happen in the expansive kitchen, professionally equipped and bolstered by a butlers pantry leading to the dining room. The kitchen flows seamlessly into the family room with wainscotted 20' ceilings, paneling and room for a flatscreen TV over the fireplace. French doors open from here to the screened outdoor living room with fireplace. An expansive master with fireplace, his/her closets, steam shower and jacuzzi completes the first level. Upstairs, a second fireplaced master with private terrace and similar amenities reigns over 3 additional ensuite bedrooms. The finished basement offers recreational and media rooms, full bath and two staff lounges with deep window wells The 1.3acre property includes copious lawn and colorful landscaping that frame the Gunite pool and expansive slate patios. A convenient pool bath with access from both inside and outside the house is adjacent to the two car garage. Walk to the stores in Wainscott, bike to ocean at Beach Lane or shop in the nearby villages. Easily the best priced new construction with the most to offer south of the highway today.
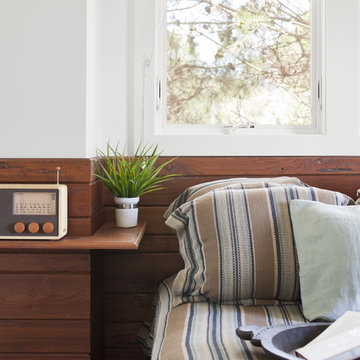
Donna Grimes, Serenity Design (Interior Design)
Sam Oberter Photography LLC
2012 Design Excellence Awards, Residential Design+Build Magazine
2011 Watermark Award
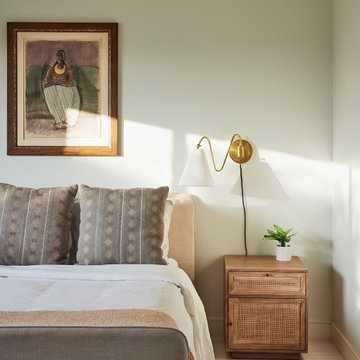
This full home mid-century remodel project is in an affluent community perched on the hills known for its spectacular views of Los Angeles. Our retired clients were returning to sunny Los Angeles from South Carolina. Amidst the pandemic, they embarked on a two-year-long remodel with us - a heartfelt journey to transform their residence into a personalized sanctuary.
Opting for a crisp white interior, we provided the perfect canvas to showcase the couple's legacy art pieces throughout the home. Carefully curating furnishings that complemented rather than competed with their remarkable collection. It's minimalistic and inviting. We created a space where every element resonated with their story, infusing warmth and character into their newly revitalized soulful home.
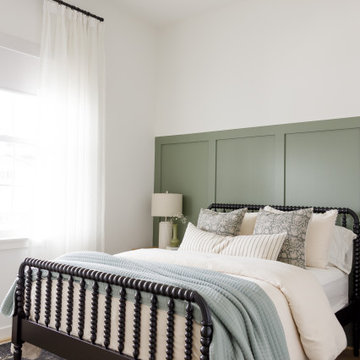
Welcome to the Guest Room Refresh project! This recent project was undertaken for a client who wanted to transform their new construction home's guest room into a cozy and inviting space for visitors. With a focus on maximizing space and creating a focal point with an accent wall, this project showcases innovative solutions for small rooms with tall ceilings.
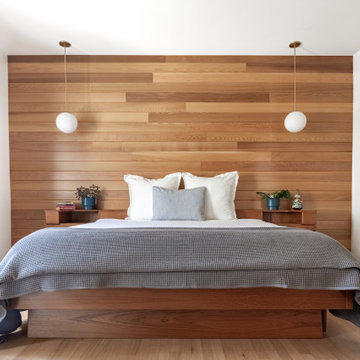
New Generation MCM
Location: Lake Oswego, OR
Type: Remodel
Credits
Design: Matthew O. Daby - M.O.Daby Design
Interior design: Angela Mechaley - M.O.Daby Design
Construction: Oregon Homeworks
Photography: KLIK Concepts
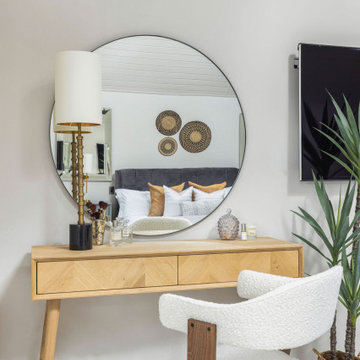
Modelo de dormitorio principal, abovedado y gris y blanco grande con paredes blancas, moqueta y suelo blanco
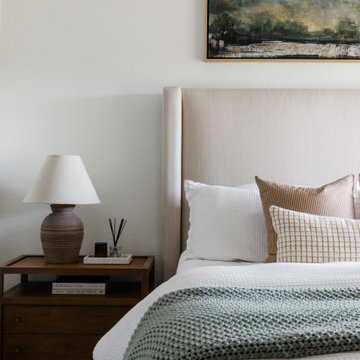
Diseño de dormitorio principal clásico renovado de tamaño medio con paredes blancas, suelo vinílico y suelo beige
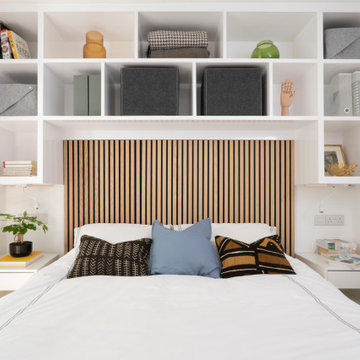
In the bedroom, which was tiny, building around the bed made most sense as floor space was at a premium. We also recommended flipping the door into the room to allow for better movement. A timber clad acoustic panel acts as a headboard to absorb sounds and help the client sleep better. Inobtrusive LED lighting and reading lamps helped to keep the overall finish clean and minimalist.

An attic bedroom renovation in a contemporary Scandi style using bespoke oak cabinetry with black metal detailing. Includes a new walk in wardrobe, bespoke dressing table and new bed and armchair. Simple white walls, voile curtains, textured cushions, throws and rugs soften the look. Modern lighting creates a relaxing atmosphere by night, while the voile curtains filter & enhance the daylight.
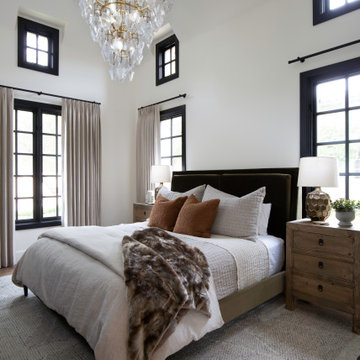
Our Sagebrush Chateau project exudes livable luxury, seamlessly blending contemporary design with warm textures and rich materials, offering a luxurious getaway for family and friends alike.
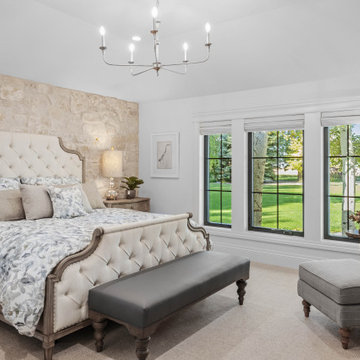
Primary Bedroom
Ejemplo de dormitorio principal grande con paredes blancas, moqueta y suelo beige
Ejemplo de dormitorio principal grande con paredes blancas, moqueta y suelo beige
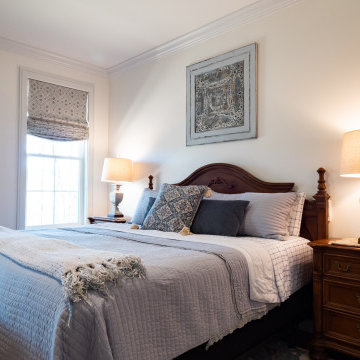
Modelo de dormitorio principal de estilo de casa de campo grande con paredes blancas
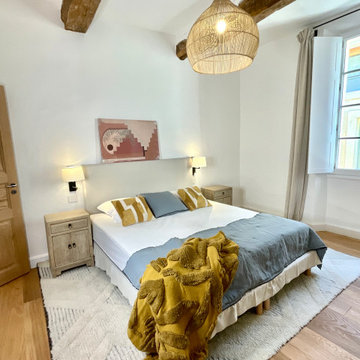
Foto de dormitorio principal y blanco y madera mediterráneo de tamaño medio sin chimenea con paredes blancas, suelo de madera clara, suelo marrón y vigas vistas
114.498 ideas para dormitorios con paredes rojas y paredes blancas
4
