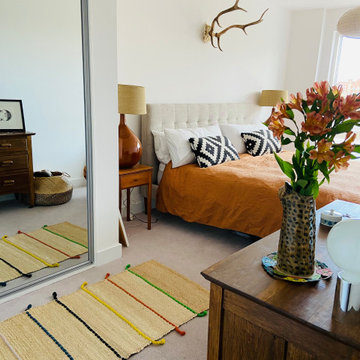114.498 ideas para dormitorios con paredes rojas y paredes blancas
Filtrar por
Presupuesto
Ordenar por:Popular hoy
121 - 140 de 114.498 fotos
Artículo 1 de 3
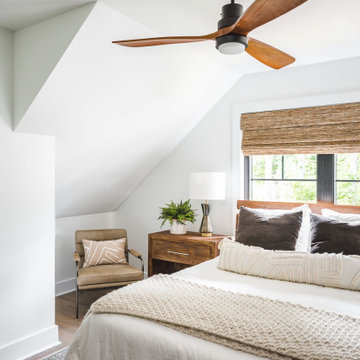
One of the boys bedrooms upstairs was furnished with a leather chair and wooden framed bed. Linen fabrics for the bedding, velvet shams and a textured throw complete the layering in the space. The woven wood blinds soften and add warmth and functionality.
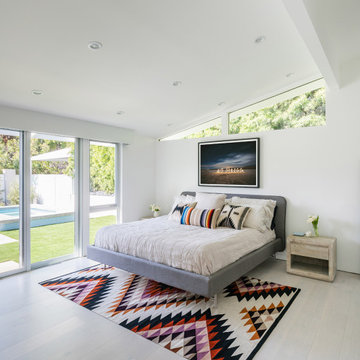
Diseño de dormitorio principal y abovedado vintage de tamaño medio con paredes blancas, suelo de madera clara y suelo blanco
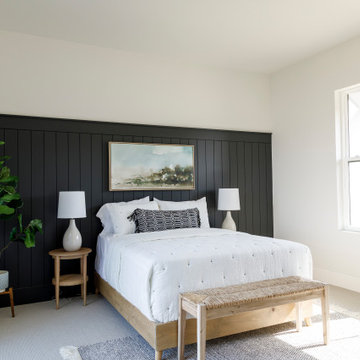
Imagen de habitación de invitados campestre de tamaño medio con paredes blancas, moqueta y panelado
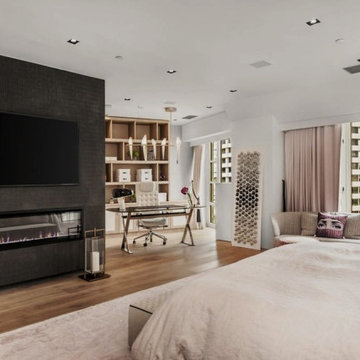
Diseño de dormitorio principal contemporáneo de tamaño medio con paredes blancas, suelo de madera clara, todas las chimeneas, marco de chimenea de piedra, suelo beige y papel pintado
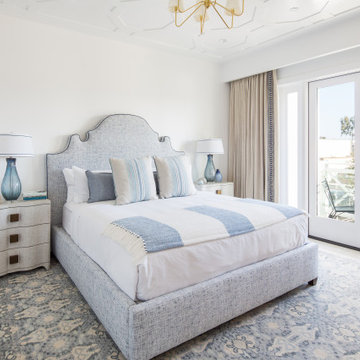
Diseño de dormitorio principal marinero con paredes blancas, suelo de madera clara y madera
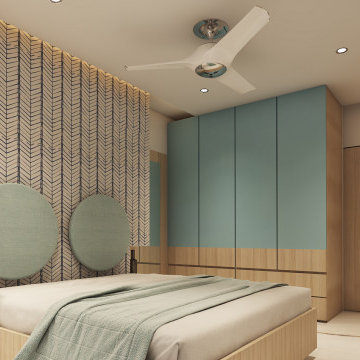
Imagen de dormitorio principal minimalista pequeño con paredes blancas, suelo blanco y papel pintado
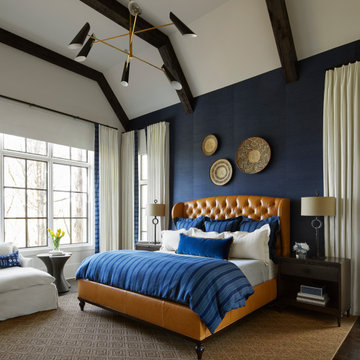
Design: Vernich Interiors
Photographer: Gieves Anderson
Imagen de dormitorio principal y abovedado tradicional renovado con paredes blancas, suelo de madera oscura, suelo marrón y vigas vistas
Imagen de dormitorio principal y abovedado tradicional renovado con paredes blancas, suelo de madera oscura, suelo marrón y vigas vistas
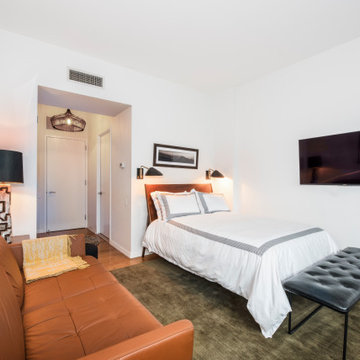
This bedroom was designed to accommodate a teenager boy who will be pursuing in the music industry. We took in consideration the need to have a additional queen size bed for guests. This space can be used for gatherings to listen him playing tracks or just to have friends over to play video game.
The use of this space is endless! The rare picture of Basquiat in the desk area and a very interesting table lamp, vintage, and made of clay welcomes everyone who walks in, without forget to mentioned, we incorporated the hall entrance with the rest of the room, adding the ceiling pendant that reflects an abstract interesting pattern in the ceiling, making even more artsy and fun!
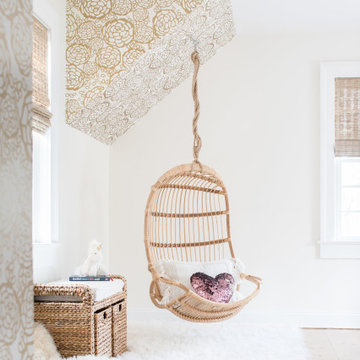
Sometimes what you’re looking for is right in your own backyard. This is what our Darien Reno Project homeowners decided as we launched into a full house renovation beginning in 2017. The project lasted about one year and took the home from 2700 to 4000 square feet.
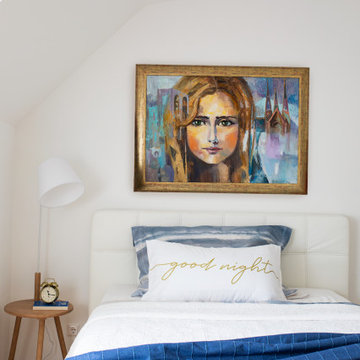
Interior Design and Styling: Anastasia Reicher
Art: Iakovenko Vladyslаva,
Photo: Oksana Guzenko.
Diseño de habitación de invitados contemporánea pequeña con paredes blancas, suelo de madera clara y suelo beige
Diseño de habitación de invitados contemporánea pequeña con paredes blancas, suelo de madera clara y suelo beige

The master bedroom in this luxury Encinitas CA home is expansive and features views straight to the ocean, a sitting area, fireplace and wide balcony!
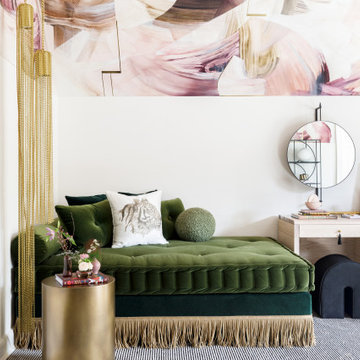
Our bedroom for the 2020 Lake Forest Showhouse & Gardens, designed for a teenage girl, plays with the dichotomy of what it means to be feminine today. Drawing inspiration from an androgynous fashion editorial photograph that depicts the interplay between feminine and masculine sensibilities, we balance soft, luxuriant fabrics with militant tassel adornments from an officer’s epaulet. Quiet, blush suede juxtaposes the slender, yet powerful snake carved into the arms of our wood lounge chairs. The etageres are bold and geometric, a delicate spider’s web of metal that imparts the extraordinary and often unexpected strength of a female. The ceiling is a fanciful and swirling custom plaster mural that hovers above an organized composition of ivory and black stripes, evoking unyielding military precision.
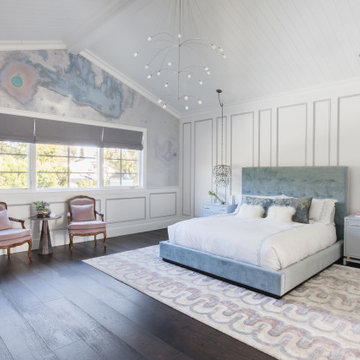
Diseño de dormitorio abovedado clásico renovado con paredes blancas, suelo de madera oscura, suelo marrón, machihembrado, boiserie, papel pintado y panelado
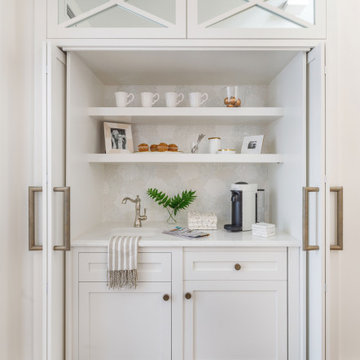
Hidden coffee bar at entrance to master bedroom features retractable doors that can hide mess when not in use.
Photo: Jessie Preza Photography
Diseño de dormitorio principal mediterráneo con paredes blancas, suelo de madera oscura y suelo marrón
Diseño de dormitorio principal mediterráneo con paredes blancas, suelo de madera oscura y suelo marrón
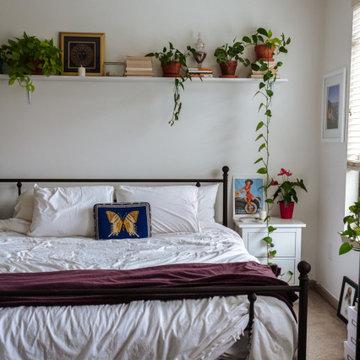
A small rented apartment master bedroom
Ejemplo de dormitorio principal ecléctico pequeño sin chimenea con paredes blancas, moqueta y suelo beige
Ejemplo de dormitorio principal ecléctico pequeño sin chimenea con paredes blancas, moqueta y suelo beige
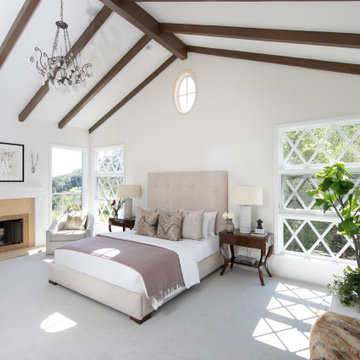
The master bedroom has dramatic high pitched ceilings with wood beams. The views from the windows look out to the mountains and we kept the color palette light and calming.
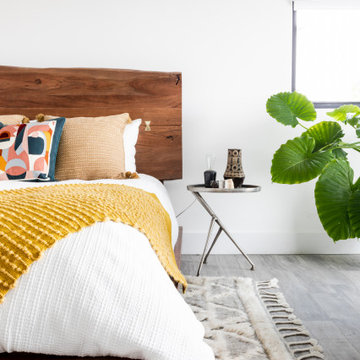
Photographer: Halli MaKennah Photo
Modelo de habitación de invitados ecléctica de tamaño medio con paredes blancas y suelo gris
Modelo de habitación de invitados ecléctica de tamaño medio con paredes blancas y suelo gris
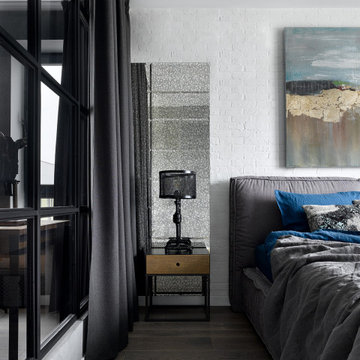
Площадь основной спальни позволила разделить ее на две функциональные зоны! Зона кабинета отделена перегородкой от спальни! Перегородка выполнена из металла со вставками из дымчатого стекла! Такое зонирование позволяет имитировать панорамное остекление и дает ощущение легкости и воздушности!
Спальную зону четко обозначает большая кровать. Она занимает центровое место и является акцентом в окружении торшеров и тумбочек.
114.498 ideas para dormitorios con paredes rojas y paredes blancas
7

