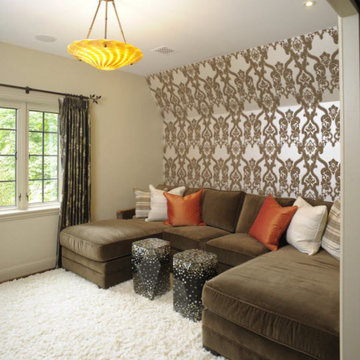40 ideas para dormitorios con paredes marrones y marco de chimenea de ladrillo
Filtrar por
Presupuesto
Ordenar por:Popular hoy
1 - 20 de 40 fotos
Artículo 1 de 3
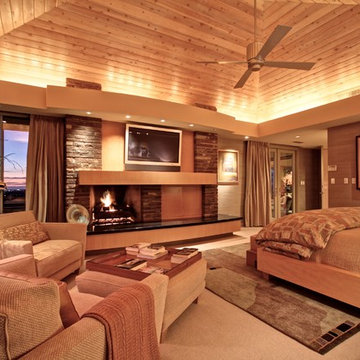
Eagle Luxury Properties
Ejemplo de dormitorio principal contemporáneo grande con paredes marrones, moqueta, todas las chimeneas y marco de chimenea de ladrillo
Ejemplo de dormitorio principal contemporáneo grande con paredes marrones, moqueta, todas las chimeneas y marco de chimenea de ladrillo
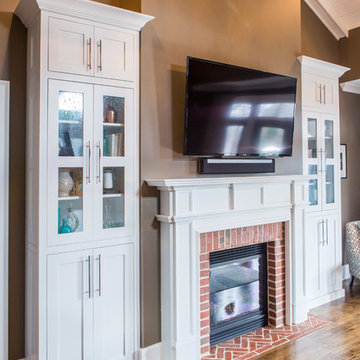
Matt Dunmore Photography
Modelo de dormitorio principal tradicional grande con paredes marrones, suelo de madera en tonos medios, todas las chimeneas y marco de chimenea de ladrillo
Modelo de dormitorio principal tradicional grande con paredes marrones, suelo de madera en tonos medios, todas las chimeneas y marco de chimenea de ladrillo
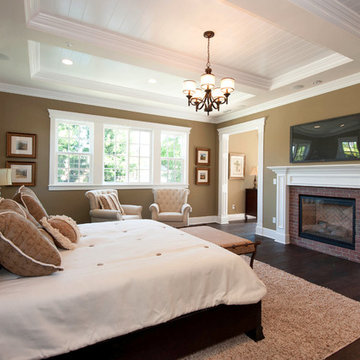
jeff elson
r gallery
Imagen de dormitorio tradicional con paredes marrones, suelo de madera oscura, todas las chimeneas y marco de chimenea de ladrillo
Imagen de dormitorio tradicional con paredes marrones, suelo de madera oscura, todas las chimeneas y marco de chimenea de ladrillo
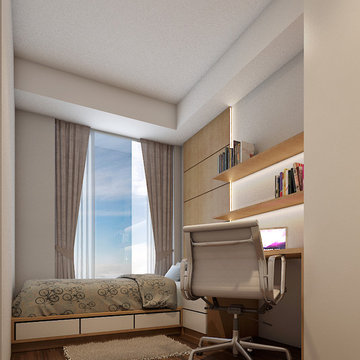
Ejemplo de dormitorio principal actual pequeño con paredes marrones, suelo laminado, chimeneas suspendidas, marco de chimenea de ladrillo y suelo marrón
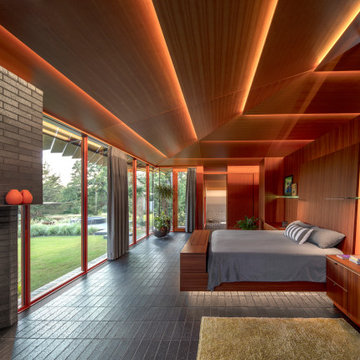
Diseño de dormitorio actual con paredes marrones, todas las chimeneas, marco de chimenea de ladrillo y suelo negro
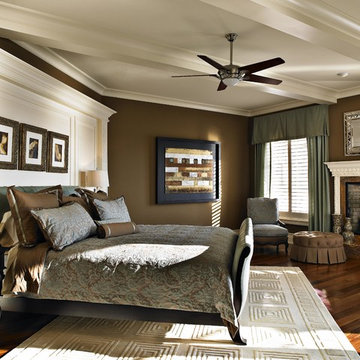
Imagen de dormitorio principal mediterráneo con paredes marrones, suelo de madera en tonos medios, todas las chimeneas y marco de chimenea de ladrillo
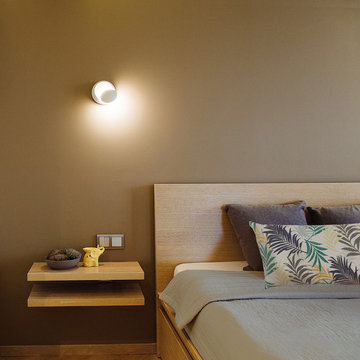
Modelo de dormitorio principal minimalista pequeño sin chimenea con paredes marrones, suelo de madera en tonos medios, marco de chimenea de ladrillo y suelo amarillo
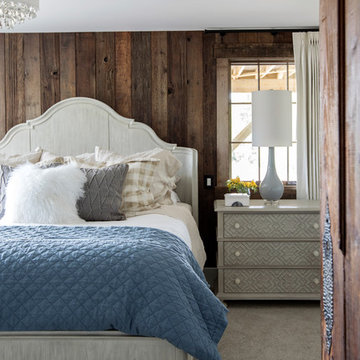
This 100-year-old farmhouse underwent a complete head-to-toe renovation. Partnering with Home Star BC we painstakingly modernized the crumbling farmhouse while maintaining its original west coast charm. The only new addition to the home was the kitchen eating area, with its swinging dutch door, patterned cement tile and antique brass lighting fixture. The wood-clad walls throughout the home were made using the walls of the dilapidated barn on the property. Incorporating a classic equestrian aesthetic within each room while still keeping the spaces bright and livable was one of the projects many challenges. The Master bath - formerly a storage room - is the most modern of the home's spaces. Herringbone white-washed floors are partnered with elements such as brick, marble, limestone and reclaimed timber to create a truly eclectic, sun-filled oasis. The gilded crystal sputnik inspired fixture above the bath as well as the sky blue cabinet keep the room fresh and full of personality. Overall, the project proves that bolder, more colorful strokes allow a home to possess what so many others lack: a personality!
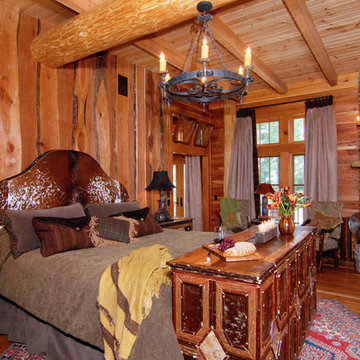
With views until forever, this beautiful custom designed home by MossCreek is an example of what creative design, unique materials, and an inspiring build site can produce. With Adirondack, Western, Cowboy, and even Appalachian design elements, this home makes extensive use of natural and organic design components with a little bit of fun thrown in. Truly a special home, and a sterling example of design from MossCreek. Photos: Todd Bush
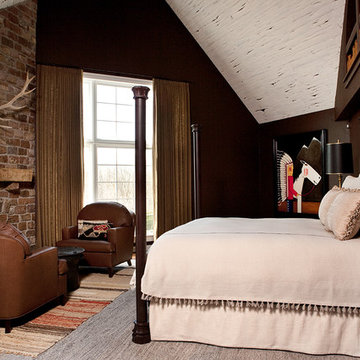
Country Estate with reclaimed wood flooring, custom hand knotted carpeting and antique rugs. All the furnishings are a blend of custom and antique. Special accessories bring it all together creating a warm and lived in look. Photographer-Janet Mesic Mackie
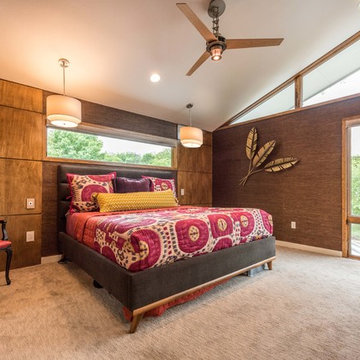
Modelo de dormitorio principal retro de tamaño medio con paredes marrones, moqueta, todas las chimeneas, marco de chimenea de ladrillo y suelo beige
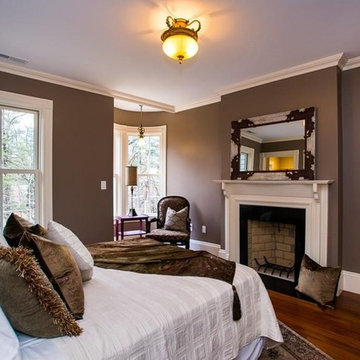
Imagen de dormitorio principal tradicional grande con paredes marrones, suelo de madera en tonos medios, todas las chimeneas, marco de chimenea de ladrillo y suelo marrón
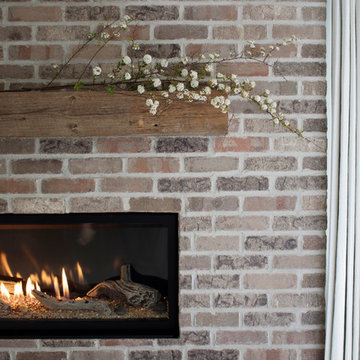
This 100-year-old farmhouse underwent a complete head-to-toe renovation. Partnering with Home Star BC we painstakingly modernized the crumbling farmhouse while maintaining its original west coast charm. The only new addition to the home was the kitchen eating area, with its swinging dutch door, patterned cement tile and antique brass lighting fixture. The wood-clad walls throughout the home were made using the walls of the dilapidated barn on the property. Incorporating a classic equestrian aesthetic within each room while still keeping the spaces bright and livable was one of the projects many challenges. The Master bath - formerly a storage room - is the most modern of the home's spaces. Herringbone white-washed floors are partnered with elements such as brick, marble, limestone and reclaimed timber to create a truly eclectic, sun-filled oasis. The gilded crystal sputnik inspired fixture above the bath as well as the sky blue cabinet keep the room fresh and full of personality. Overall, the project proves that bolder, more colorful strokes allow a home to possess what so many others lack: a personality!
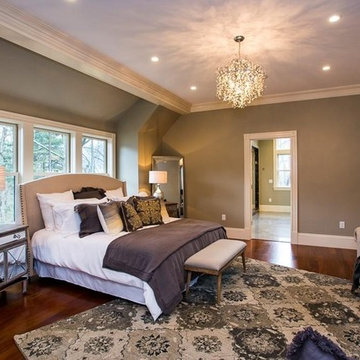
Imagen de dormitorio principal tradicional grande con paredes marrones, suelo de madera en tonos medios, todas las chimeneas, marco de chimenea de ladrillo y suelo marrón
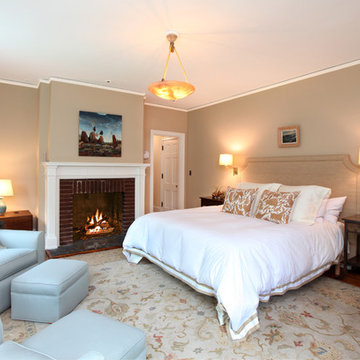
Cozy and inviting, this master bedroom with the cozy brick fireplace is the perfect retreat after a long day.
Imagen de dormitorio principal tradicional grande con paredes marrones, suelo de madera en tonos medios, todas las chimeneas, marco de chimenea de ladrillo y suelo marrón
Imagen de dormitorio principal tradicional grande con paredes marrones, suelo de madera en tonos medios, todas las chimeneas, marco de chimenea de ladrillo y suelo marrón
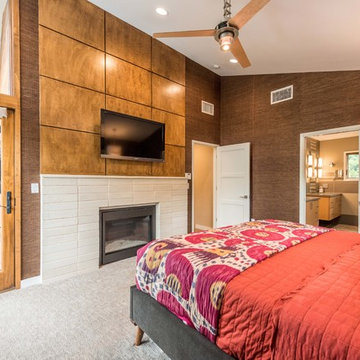
Imagen de dormitorio principal vintage de tamaño medio con paredes marrones, moqueta, todas las chimeneas, marco de chimenea de ladrillo y suelo beige
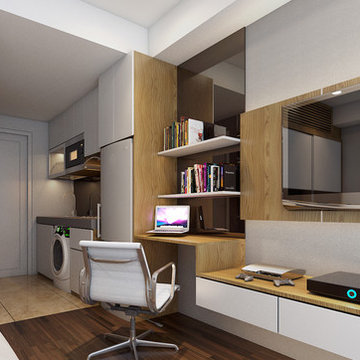
Diseño de dormitorio principal contemporáneo pequeño con paredes marrones, suelo laminado, chimeneas suspendidas, marco de chimenea de ladrillo y suelo marrón
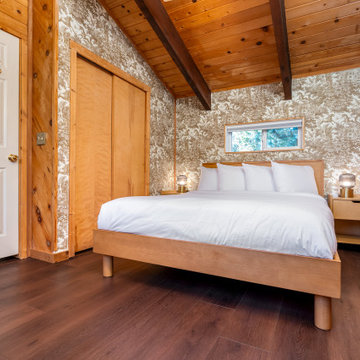
A rich, even, walnut tone with a smooth finish. This versatile color works flawlessly with both modern and classic styles. With the Modin Collection, we have raised the bar on luxury vinyl plank. The result is a new standard in resilient flooring. Modin offers true embossed in register texture, a low sheen level, a rigid SPC core, an industry-leading wear layer, and so much more.
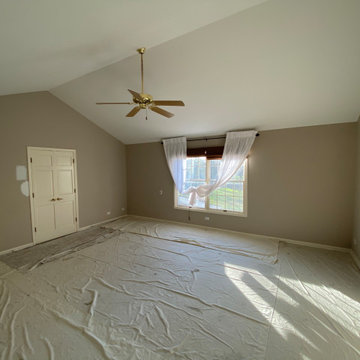
During Preparation Process and Before Repainting
Diseño de habitación de invitados blanca y beige y blanca minimalista de tamaño medio sin chimenea con paredes marrones, moqueta, marco de chimenea de ladrillo, suelo multicolor, casetón y madera
Diseño de habitación de invitados blanca y beige y blanca minimalista de tamaño medio sin chimenea con paredes marrones, moqueta, marco de chimenea de ladrillo, suelo multicolor, casetón y madera
40 ideas para dormitorios con paredes marrones y marco de chimenea de ladrillo
1
