576 ideas para dormitorios con paredes marrones
Filtrar por
Presupuesto
Ordenar por:Popular hoy
181 - 200 de 576 fotos
Artículo 1 de 3
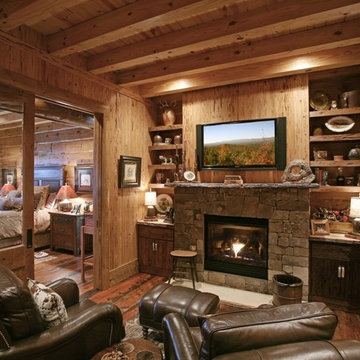
This space is the private lounge& reading room just off the Master Bedroom. The Wild Turkey Lodge is an example of our "Modern Rustic Living" architecture for an estate size home.
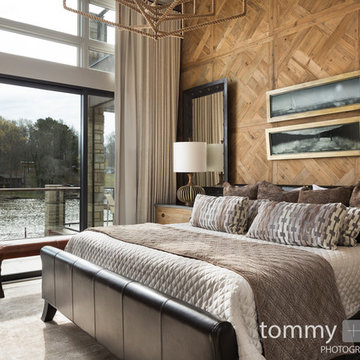
Tommy Daspit Photographer
Imagen de habitación de invitados tradicional renovada grande sin chimenea con paredes marrones, moqueta y suelo beige
Imagen de habitación de invitados tradicional renovada grande sin chimenea con paredes marrones, moqueta y suelo beige
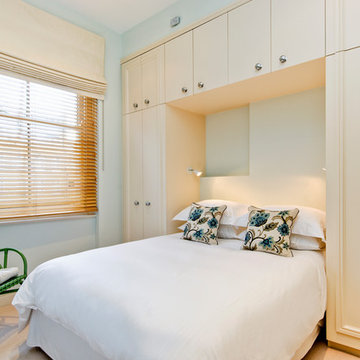
Realfocus.co.uk Murray Russell-Langton
A very simple yet traditional bedroom, offering useful storage space around the bed head giving easy access and utilizing all the additional space whilst not taking away needed floor space.
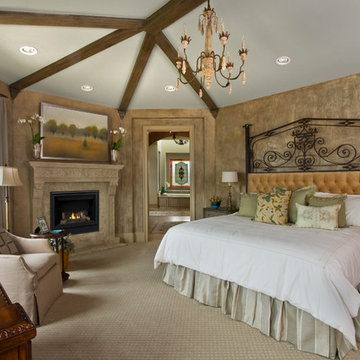
An antique gate was the start of an original creation by Diana S. Walker for this custom design upholstered headboard for the Master Suite.
Janet Lenze Photography
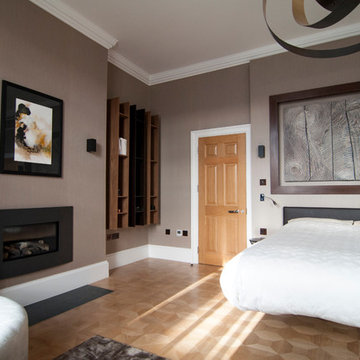
Imagen de dormitorio principal actual de tamaño medio con paredes marrones, suelo de madera en tonos medios, todas las chimeneas y marco de chimenea de metal
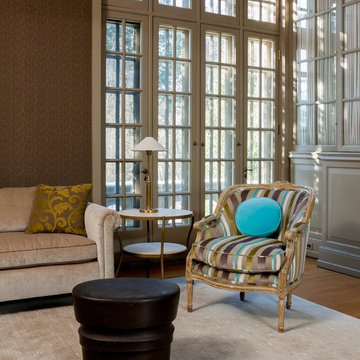
Drew Callaghan
Ejemplo de dormitorio principal clásico renovado extra grande sin chimenea con paredes marrones y suelo de madera en tonos medios
Ejemplo de dormitorio principal clásico renovado extra grande sin chimenea con paredes marrones y suelo de madera en tonos medios
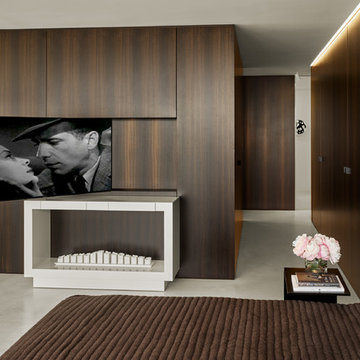
Cesar Rubio
Imagen de dormitorio tipo loft minimalista pequeño sin chimenea con paredes marrones y suelo de cemento
Imagen de dormitorio tipo loft minimalista pequeño sin chimenea con paredes marrones y suelo de cemento
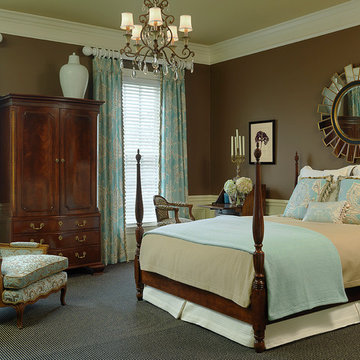
Alise O'Brien Photography
Ejemplo de dormitorio principal tradicional de tamaño medio sin chimenea con paredes marrones y moqueta
Ejemplo de dormitorio principal tradicional de tamaño medio sin chimenea con paredes marrones y moqueta
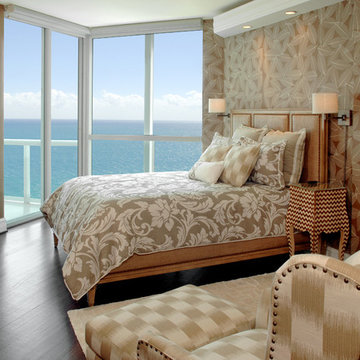
The odd shape of the bedroom offered a challenge of bed placement. Furniture was arranged to provide a water view from the bed, The wall-mounted TV swivels to be seen from the bed or chair. Photo by John Stillman
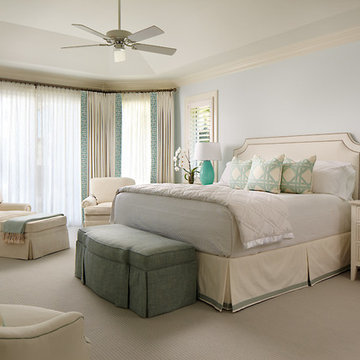
Sargent Architectural Photography
Ejemplo de dormitorio principal clásico renovado grande con paredes marrones y moqueta
Ejemplo de dormitorio principal clásico renovado grande con paredes marrones y moqueta
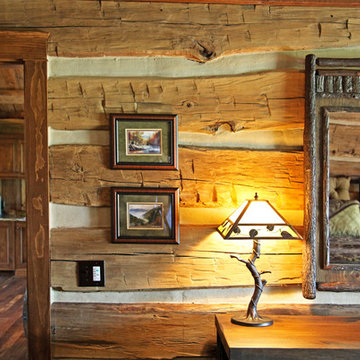
This stunning mountain lodge, custom designed by MossCreek, features the elegant rustic style that MossCreek has become so well known for. Open family spaces, cozy gathering spots and large outdoor living areas all combine to create the perfect custom mountain retreat. Photo by Erwin Loveland
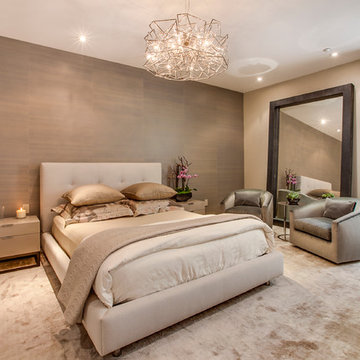
Luke Gibson Photography
Foto de dormitorio principal actual con paredes marrones y moqueta
Foto de dormitorio principal actual con paredes marrones y moqueta
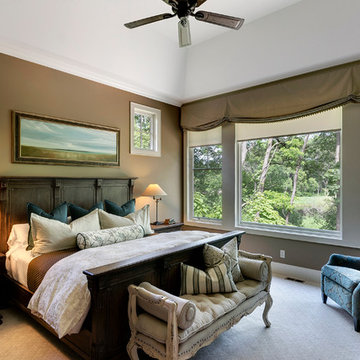
Builder: Stonewood, LLC. - Interior Designer: Studio M Interiors/Mingle - Photo: Spacecrafting Photography
Imagen de dormitorio principal rústico grande con paredes marrones y moqueta
Imagen de dormitorio principal rústico grande con paredes marrones y moqueta
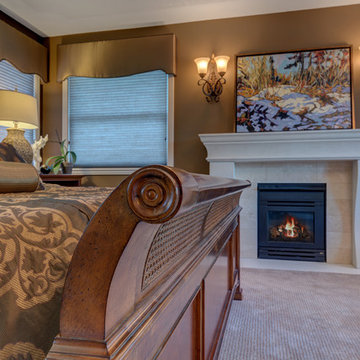
This room as well as the master bath posed some design challenges. Numerous windows, doors, and curved walls as well as a half wall just inside the door made furniture selection and placement a challenge. The half wall was removed, and a well-designed closet replaced dressers. The custom chaise provides a wonderful spot for cozy reading.
Dramatic paint colours were continued from other areas of the house for a warm, cohesive look.
The original fireplace was replaced with a more elegant plaster one, using limestone tiles that coordinate with those in the master bath. We used luxurious fabrics to design the custom bedding and valances, and Hunter Douglas Duette shades keep out early morning rays.
Attention to detail was important in every aspect of design. Style motifs like those in the lamps complement the sconces that were placed on either side of the lovely original painting by artist Min Ma.
Photo by Graham Twomey
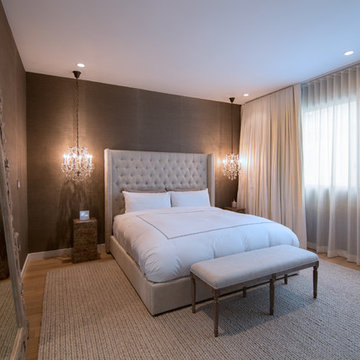
Interior Design by Eric Lehwald of DTLA Design
Wallpaper by Phillip Jeffries
Dana Thompson Photography
danatphotography.com
Imagen de dormitorio principal clásico renovado grande sin chimenea con paredes marrones
Imagen de dormitorio principal clásico renovado grande sin chimenea con paredes marrones
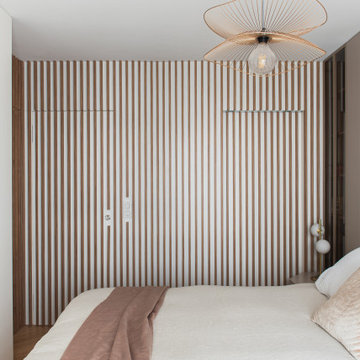
Imagen de dormitorio principal moderno grande con paredes marrones, suelo de madera clara y papel pintado
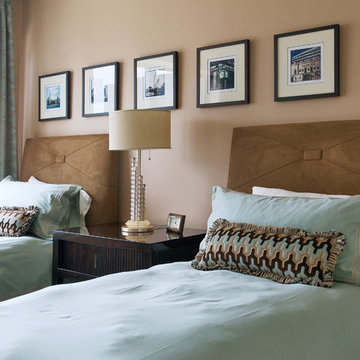
Residential Condominium Overlooking Michigan Avenue and Millennium Park, Guest Bedroom. Glen Lusby Interiors is a Luxe interiors+design Magazine National Gold List Firm & Designer on Call at the Design Center, Chicago Merchandise Mart. Call 773-761-6950 for your complimentary visit.
Photography: Glen Lusby & Ross Carlson
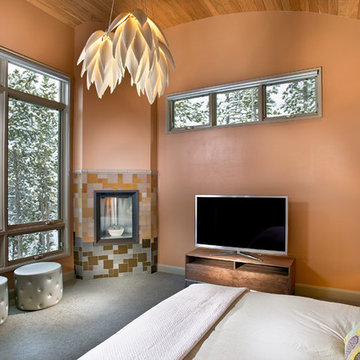
Level Two: The master bedroom suite features a cherry wood, tongue and grove, barrel ceiling and a glass tile fireplace surround. The beautiful, elegant and flora-inspired suspension lamp is porcelain. It adds a contrasting, sensuous element to the room.
Photograph © Darren Edwards, San Diego
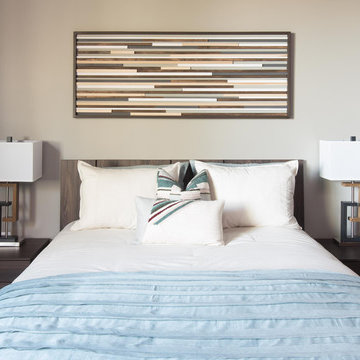
Design by Blue Heron in Partnership with Cantoni. Photos By: Stephen Morgan
For many, Las Vegas is a destination that transports you away from reality. The same can be said of the thirty-nine modern homes built in The Bluffs Community by luxury design/build firm, Blue Heron. Perched on a hillside in Southern Highlands, The Bluffs is a private gated community overlooking the Las Vegas Valley with unparalleled views of the mountains and the Las Vegas Strip. Indoor-outdoor living concepts, sustainable designs and distinctive floorplans create a modern lifestyle that makes coming home feel like a getaway.
To give potential residents a sense for what their custom home could look like at The Bluffs, Blue Heron partnered with Cantoni to furnish a model home and create interiors that would complement the Vegas Modern™ architectural style. “We were really trying to introduce something that hadn’t been seen before in our area. Our homes are so innovative, so personal and unique that it takes truly spectacular furnishings to complete their stories as well as speak to the emotions of everyone who visits our homes,” shares Kathy May, director of interior design at Blue Heron. “Cantoni has been the perfect partner in this endeavor in that, like Blue Heron, Cantoni is innovative and pushes boundaries.”
Utilizing Cantoni’s extensive portfolio, the Blue Heron Interior Design team was able to customize nearly every piece in the home to create a thoughtful and curated look for each space. “Having access to so many high-quality and diverse furnishing lines enables us to think outside the box and create unique turnkey designs for our clients with confidence,” says Kathy May, adding that the quality and one-of-a-kind feel of the pieces are unmatched.
rom the perfectly situated sectional in the downstairs family room to the unique blue velvet dining chairs, the home breathes modern elegance. “I particularly love the master bed,” says Kathy. “We had created a concept design of what we wanted it to be and worked with one of Cantoni’s longtime partners, to bring it to life. It turned out amazing and really speaks to the character of the room.”
The combination of Cantoni’s soft contemporary touch and Blue Heron’s distinctive designs are what made this project a unified experience. “The partnership really showcases Cantoni’s capabilities to manage projects like this from presentation to execution,” shares Luca Mazzolani, vice president of sales at Cantoni. “We work directly with the client to produce custom pieces like you see in this home and ensure a seamless and successful result.”
And what a stunning result it is. There was no Las Vegas luck involved in this project, just a sureness of style and service that brought together Blue Heron and Cantoni to create one well-designed home.
To learn more about Blue Heron Design Build, visit www.blueheron.com.
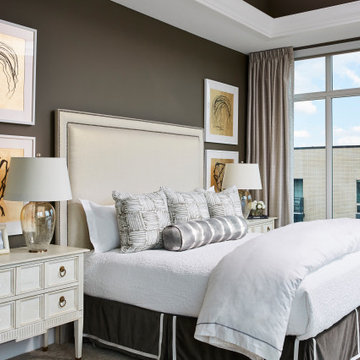
Photography: Alyssa Lee Photography
Foto de dormitorio principal clásico renovado grande con paredes marrones, moqueta y suelo beige
Foto de dormitorio principal clásico renovado grande con paredes marrones, moqueta y suelo beige
576 ideas para dormitorios con paredes marrones
10