300 ideas para dormitorios con paredes grises
Filtrar por
Presupuesto
Ordenar por:Popular hoy
81 - 100 de 300 fotos
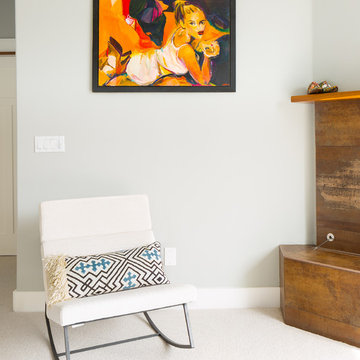
This client wanted a fresh start, taking only minimal items from her old house when she moved. We gave the kitchen and half bath a facelift, and then decorated the rest of the house with all new furniture and decor, while incorporating her unique and funky art and family pieces. The result is a house filled with fun and unexpected surprises, one of our favorites to date!
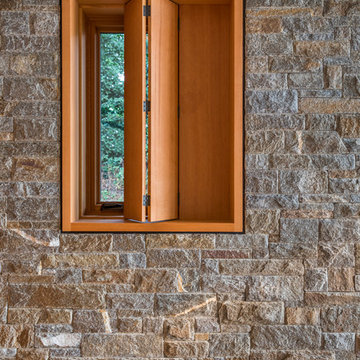
A modern, yet traditionally inspired SW Portland home with sweeping views of Mount Hood features an exposed timber frame core reclaimed from a local rail yard building. A welcoming exterior entrance canopy continues inside to the foyer and piano area before vaulting above the living room. A ridge skylight illuminates the central space and the loft beyond.
The elemental materials of stone, bronze, Douglas Fir, Maple, Western Redcedar. and Walnut carry on a tradition of northwest architecture influenced by Japanese/Asian sensibilities. Mindful of saving energy and resources, this home was outfitted with PV panels and a geothermal mechanical system, contributing to a high performing envelope efficient enough to achieve several sustainability honors. The main home received LEED Gold Certification and the adjacent ADU LEED Platinum Certification, and both structures received Earth Advantage Platinum Certification.
Photo by: David Papazian Photography
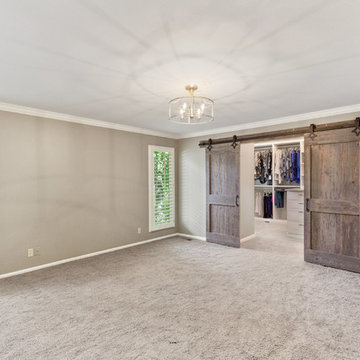
Ejemplo de dormitorio principal tradicional renovado grande sin chimenea con paredes grises, moqueta y suelo gris
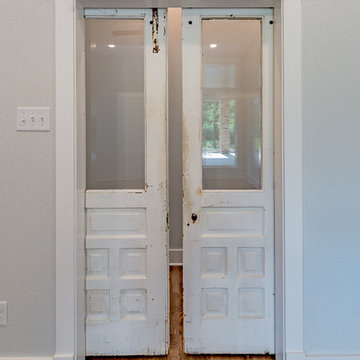
Michelle Yeatts was the photographer of this farmhouse style home.
Ejemplo de habitación de invitados campestre de tamaño medio con paredes grises, suelo de madera oscura, suelo marrón y machihembrado
Ejemplo de habitación de invitados campestre de tamaño medio con paredes grises, suelo de madera oscura, suelo marrón y machihembrado
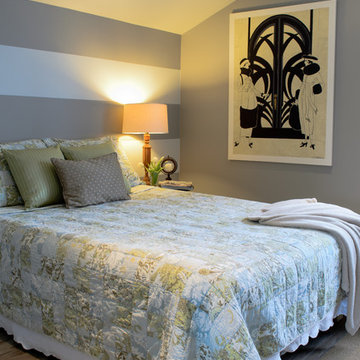
Walls are painted in a pale gray with an horizontal stripe to create a visual , floors are vinyl floor planking in Barn yard grey.
Imagen de dormitorio principal tradicional de tamaño medio sin chimenea con paredes grises y suelo de madera clara
Imagen de dormitorio principal tradicional de tamaño medio sin chimenea con paredes grises y suelo de madera clara
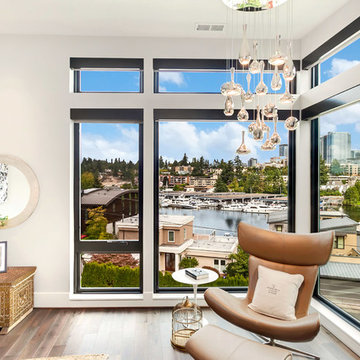
Enjoy gorgeous views of Whaler's Cove and Downtown Bellevue every morning and night from your master suite.
Ejemplo de dormitorio principal actual grande con paredes grises, suelo de madera en tonos medios y suelo marrón
Ejemplo de dormitorio principal actual grande con paredes grises, suelo de madera en tonos medios y suelo marrón
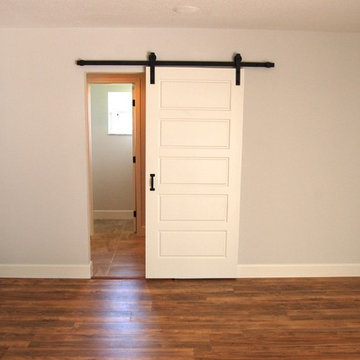
Doran Real Estate Company
Foto de dormitorio principal de estilo de casa de campo de tamaño medio con paredes grises y suelo de madera en tonos medios
Foto de dormitorio principal de estilo de casa de campo de tamaño medio con paredes grises y suelo de madera en tonos medios
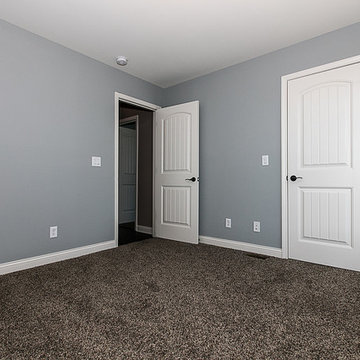
Diseño de habitación de invitados tradicional de tamaño medio con paredes grises, moqueta y suelo beige
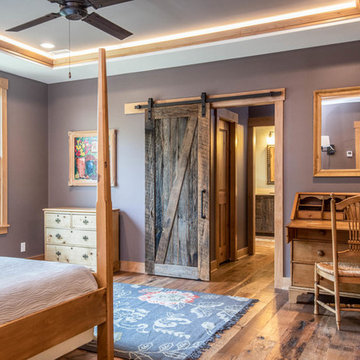
Imagen de habitación de invitados rural de tamaño medio sin chimenea con paredes grises, suelo de madera en tonos medios y suelo marrón
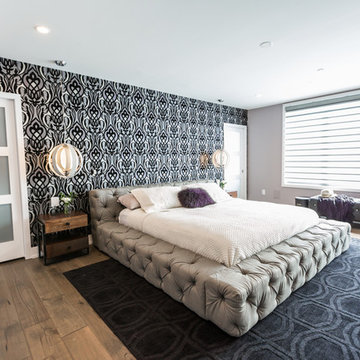
The master bedroom has a flocked wall paper with several metallic colors that tie in with the custom shades and gray tufted bed. We used black rugs in multiple rooms to keep the looks cohesive. Black large format tile and a beautiful white carrera marble envelope the master bathroom.
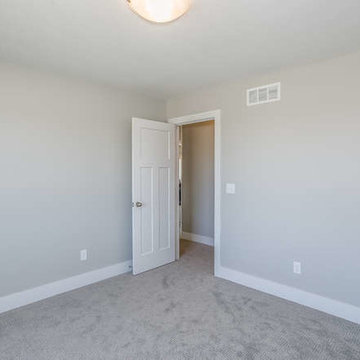
Diseño de habitación de invitados contemporánea de tamaño medio sin chimenea con paredes grises, moqueta y suelo gris
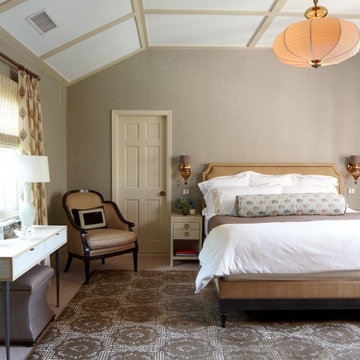
Philip Ennis
Diseño de dormitorio tradicional renovado con paredes grises y con escritorio
Diseño de dormitorio tradicional renovado con paredes grises y con escritorio
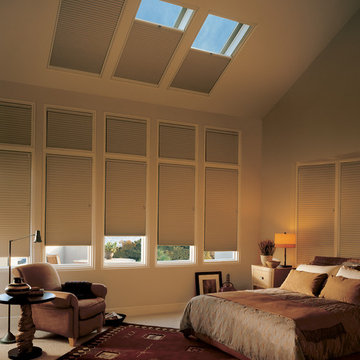
Duetter Eclipse room darkening
Modelo de dormitorio principal tradicional grande con paredes grises, moqueta y suelo beige
Modelo de dormitorio principal tradicional grande con paredes grises, moqueta y suelo beige
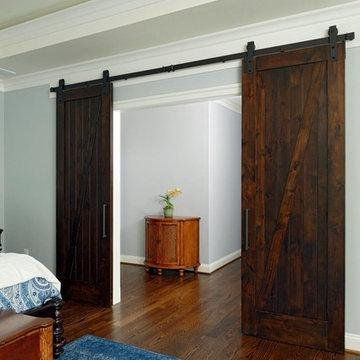
Modelo de habitación de invitados contemporánea de tamaño medio sin chimenea con paredes grises, suelo de madera oscura y suelo marrón
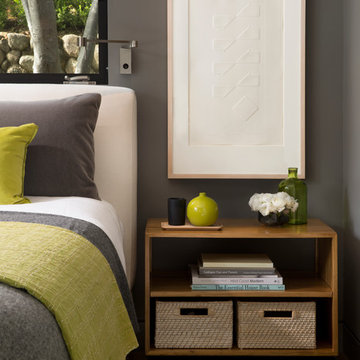
Imagen de dormitorio principal actual con paredes grises y suelo de madera en tonos medios
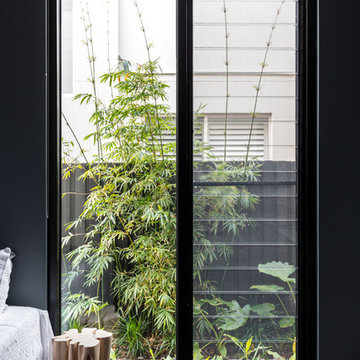
The Rose Bay house is a fully realised example of design collaboration at it’s best. This custom, pre-fabricated home was architecturally designed by Pleysier Perkins and constructed by PreBuilt in their Melbourne factory before being transported by truck to it’s final resting place in the leafy Eastern beachside suburbs of Sydney. The Designory team worked closely with the clients to refine the specifications for all of the finishes and interiors throughout the expansive new home. With a brief for a “luxe coastal meets city” aesthetic, dark timber stains were mixed with white washed timbers, sandy natural stones and layers of tonal colour. Feature elements such as pendant and wall lighting were used to create areas of drama within the home, along with beautiful handle detail, wallpaper selections and sheer, textural window treatments. All of the selections had function at their core with family friendliness paramount – from hardwearing joinery finishes and tactile porcelain tiles through to comfort led seating choices. With stunning greenery and landscaped areas cleverly designed by the team at Secret Gardens, and custom artworks by the owners talented friends and family, it was the perfect background for beautiful and tactile decorating elements including rugs, furniture, soft furnishings and accessories.
CREDITS:
Interiors : Larissa Raywood
Builder: PreBuilt Australia
Architecture: Pleskier Perkins
Photography: Tom Ferguson
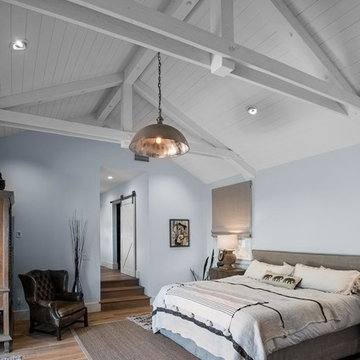
Diseño de dormitorio principal rústico de tamaño medio con paredes grises, suelo de madera clara y suelo marrón
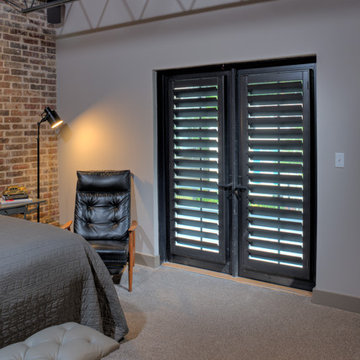
Shutters were added to these french doors in the bedroom and stained black to match the door color.
Ejemplo de dormitorio principal urbano de tamaño medio con paredes grises, moqueta y suelo gris
Ejemplo de dormitorio principal urbano de tamaño medio con paredes grises, moqueta y suelo gris
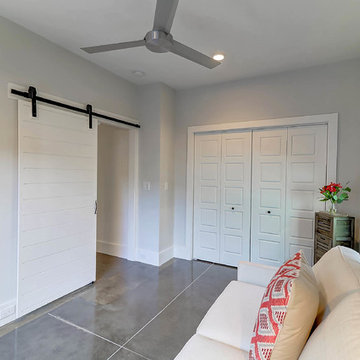
The 70s-modern vibe is carried into the home with their use of cherry, maple, concrete, stone, steel and glass. It features unstained, epoxy-sealed concrete floors, clear maple stairs, and cherry cabinetry and flooring in the loft. Soapstone countertops in kitchen and master bath. The homeowners paid careful attention to perspective when designing the main living area with the soaring ceiling and center beam. Maximum natural lighting and privacy was made possible with picture windows in the kitchen and two bedrooms surrounding the screened courtyard. Clerestory windows were place strategically on the tall walls to take advantage of the vaulted ceilings. An artist’s loft is tucked in the back of the home, with sunset and thunderstorm views of the southwestern sky. And while the homes in this neighborhood have smaller lots and floor plans, this home feels larger because of their architectural choices.
Finally, this home incorporates many universal design standards for accessibility and meets the Type C, Visitable Unit standards. Wide entrances and spacious hallways allow for moving effortlessly throughout the home. Baths and kitchen are designed for access without sacrificing function. The rear boardwalk allows for easy wheeling into the home. It was a challenge to build according to these standards while also maintaining the minimalistic style of the home, but the end result is aesthetically pleasing and functional for everyone. Take a look!
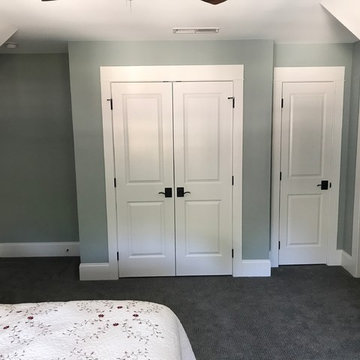
Foto de habitación de invitados de estilo americano de tamaño medio sin chimenea con paredes grises, moqueta y suelo gris
300 ideas para dormitorios con paredes grises
5