14.863 ideas para dormitorios con paredes grises
Filtrar por
Presupuesto
Ordenar por:Popular hoy
41 - 60 de 14.863 fotos
Artículo 1 de 3
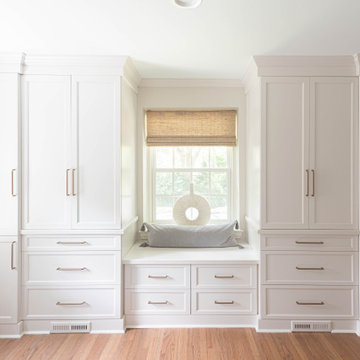
Gardner/Fox designed and updated this home's master and third-floor bath, as well as the master bedroom. The first step in this renovation was enlarging the master bathroom by 25 sq. ft., which allowed us to expand the shower and incorporate a new double vanity. Updates to the master bedroom include installing a space-saving sliding barn door and custom built-in storage (in place of the existing traditional closets. These space-saving built-ins are easily organized and connected by a window bench seat. In the third floor bath, we updated the room's finishes and removed a tub to make room for a new shower and sauna.
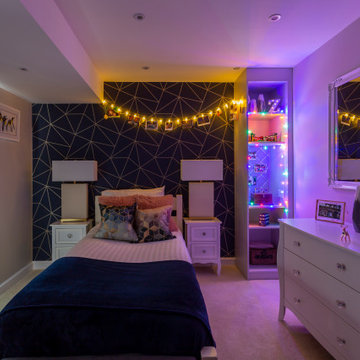
A fun update for a teenage bedroom with integrated wardrobes and desk area, navy and gold accented geometric wallpaper, and feature lights.
Modelo de dormitorio moderno grande con paredes grises, moqueta, suelo beige y papel pintado
Modelo de dormitorio moderno grande con paredes grises, moqueta, suelo beige y papel pintado

This project was executed remotely in close collaboration with the client. The primary bedroom actually had an unusual dilemma in that it had too many windows, making furniture placement awkward and difficult. We converted one wall of windows into a full corner-to-corner drapery wall, creating a beautiful and soft backdrop for their bed. We also designed a little boy’s nursery to welcome their first baby boy.
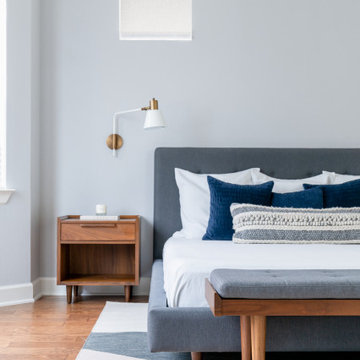
Breathe Design Studio helped this young family select their design finishes and furniture. Before the house was built, we were brought in to make selections from what the production builder offered and then make decisions about what to change after completion. Every detail from design to furnishing was accounted for from the beginning and the result is a serene modern home in the beautiful rolling hills of Bee Caves, Austin.
---
Project designed by the Atomic Ranch featured modern designers at Breathe Design Studio. From their Austin design studio, they serve an eclectic and accomplished nationwide clientele including in Palm Springs, LA, and the San Francisco Bay Area.
For more about Breathe Design Studio, see here: https://www.breathedesignstudio.com/
To learn more about this project, see here: https://www.breathedesignstudio.com/sereneproduction
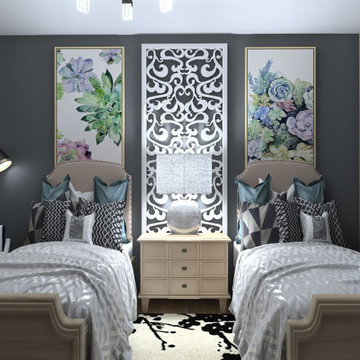
This is a virtual staging rendering of a guest bedroom with twin beds for greater use.
Modelo de habitación de invitados de tamaño medio con paredes grises y suelo de madera en tonos medios
Modelo de habitación de invitados de tamaño medio con paredes grises y suelo de madera en tonos medios
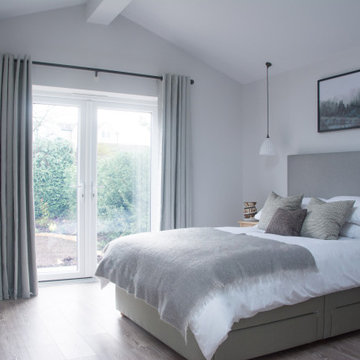
Foto de habitación de invitados tradicional renovada de tamaño medio con paredes grises, suelo laminado y suelo marrón
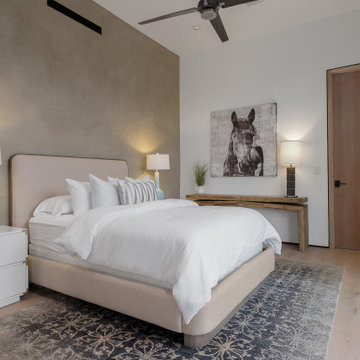
Imagen de dormitorio principal contemporáneo de tamaño medio con paredes grises, suelo de madera en tonos medios y suelo marrón
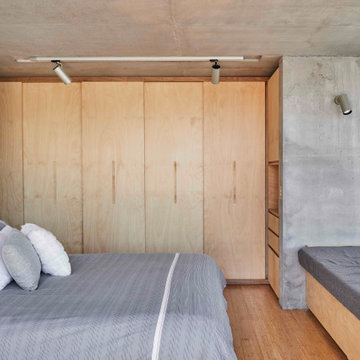
Foto de dormitorio principal minimalista de tamaño medio con suelo de bambú, paredes grises y suelo beige
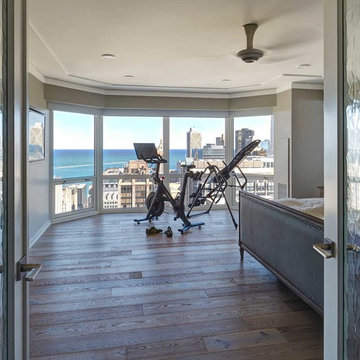
This downtown Chicago master bedroom doubles as a home gym.
Imagen de dormitorio principal actual grande con paredes grises, suelo de madera clara y suelo marrón
Imagen de dormitorio principal actual grande con paredes grises, suelo de madera clara y suelo marrón
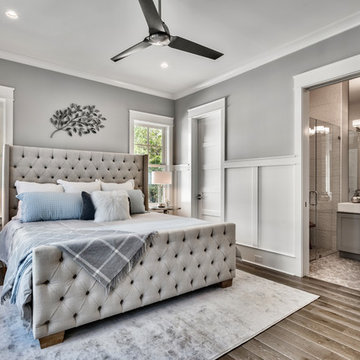
Foto de dormitorio principal costero de tamaño medio sin chimenea con paredes grises, suelo de madera en tonos medios y suelo beige
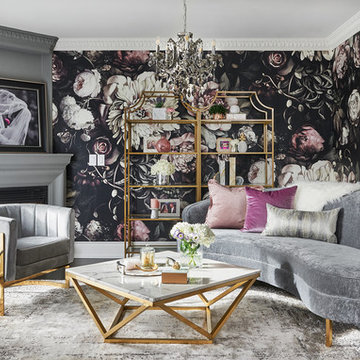
Modelo de dormitorio principal moderno grande con paredes grises, suelo de madera oscura, chimenea de esquina y marco de chimenea de yeso
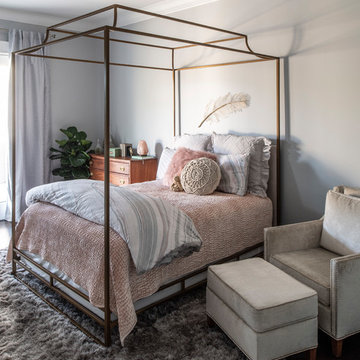
The perfect bedroom for a teenage girl: canopy bed with salmon colored bedding, a thick shag carpet, and a comfy chair with ottoman.
Photo: Stephen Allen
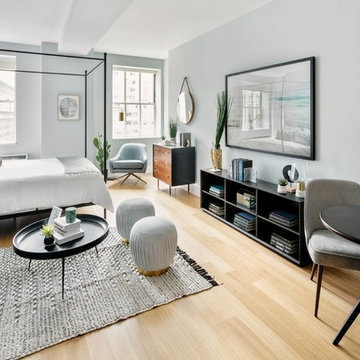
Ejemplo de dormitorio principal moderno grande sin chimenea con paredes grises y suelo de madera clara
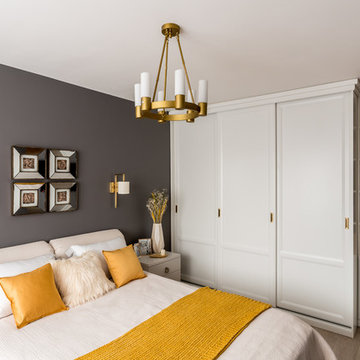
Фото: Василий Буланов
Ejemplo de dormitorio principal clásico renovado pequeño con paredes grises, suelo de madera clara y suelo beige
Ejemplo de dormitorio principal clásico renovado pequeño con paredes grises, suelo de madera clara y suelo beige
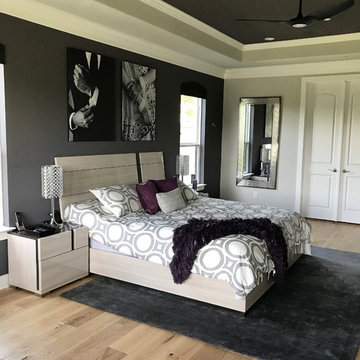
The Delaney's Design team was selected to decorate this beautiful new home in Frisco, Texas. The clients had selected their major furnishings, but weren't sure where to start when it came to decorating and creating a warm and welcoming home.
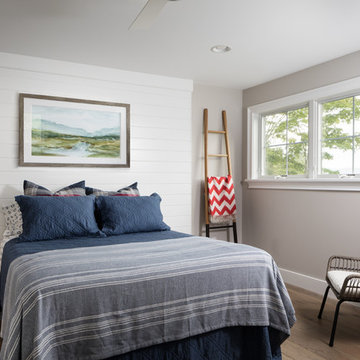
Stina Booth, Studio SB, Saint Albans, VT
Imagen de habitación de invitados clásica renovada de tamaño medio sin chimenea con paredes grises, suelo de madera en tonos medios y suelo marrón
Imagen de habitación de invitados clásica renovada de tamaño medio sin chimenea con paredes grises, suelo de madera en tonos medios y suelo marrón
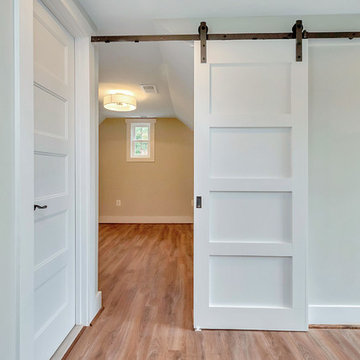
Imagen de dormitorio principal contemporáneo de tamaño medio sin chimenea con suelo de madera en tonos medios, paredes grises y suelo marrón
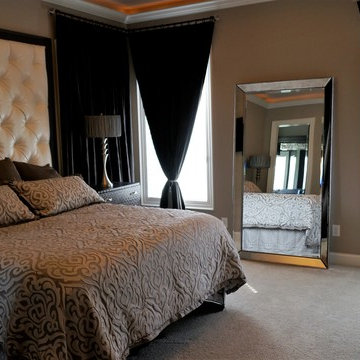
The 8' tall tufted headboard was custom made to match the room. The trim matches the bathroom cabinets and the Robert Allen fabric is a metallic pearl color. The headboard was mounted directly to the wall and lines up to the same height of the doorways and windows. The Restoration Hardware velvet window panels could also be tied to either side but in this case the Owner's like the room to be darker and the middle ties. The room is meant to be comfortable and simple
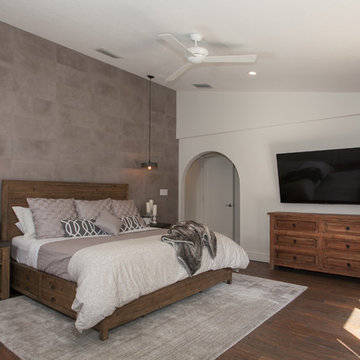
Ginger Monteleone
Ejemplo de dormitorio principal campestre grande con paredes grises, suelo de baldosas de porcelana y suelo marrón
Ejemplo de dormitorio principal campestre grande con paredes grises, suelo de baldosas de porcelana y suelo marrón
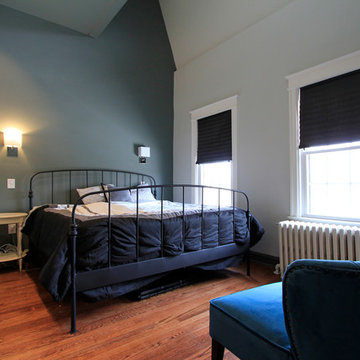
Kilic
Ejemplo de dormitorio principal tradicional renovado de tamaño medio sin chimenea con paredes grises, suelo de madera en tonos medios y suelo marrón
Ejemplo de dormitorio principal tradicional renovado de tamaño medio sin chimenea con paredes grises, suelo de madera en tonos medios y suelo marrón
14.863 ideas para dormitorios con paredes grises
3