842 ideas para dormitorios con paredes beige y bandeja
Filtrar por
Presupuesto
Ordenar por:Popular hoy
81 - 100 de 842 fotos
Artículo 1 de 3
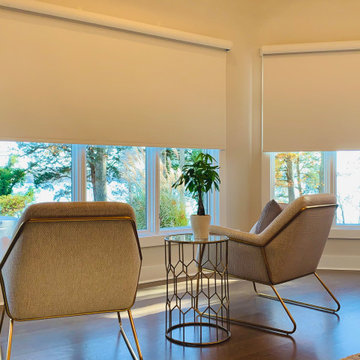
Motorized Roller Window Shades with Smart Home Integration | Fabric: Bravado Blackout Magnolia (17001)
Modelo de dormitorio principal retro extra grande sin chimenea con paredes beige, suelo de madera en tonos medios, suelo marrón y bandeja
Modelo de dormitorio principal retro extra grande sin chimenea con paredes beige, suelo de madera en tonos medios, suelo marrón y bandeja
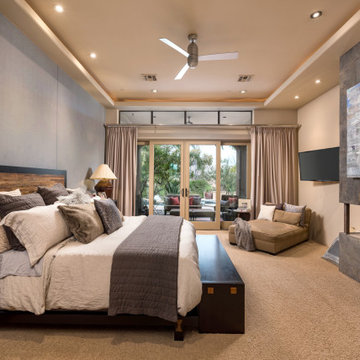
Modelo de dormitorio principal y televisión clásico renovado con paredes beige, moqueta, todas las chimeneas, suelo beige y bandeja
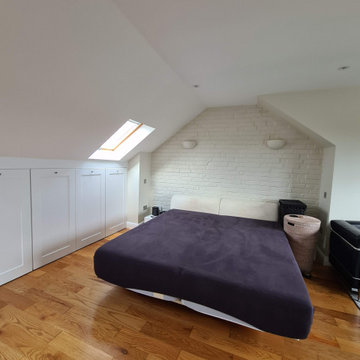
Master bedroom transformation.
As https://midecor.co.uk/leave-a-review/ in this Master bedroom we find massive coating failing because previous painters was not applying any mist coat - we end up striping all lose coating from surface, do massive cleaning and starting all work again. I add so much work and so much problems what make us working 12h days to make sure we will deliver bespoke finish while client was on holiday.
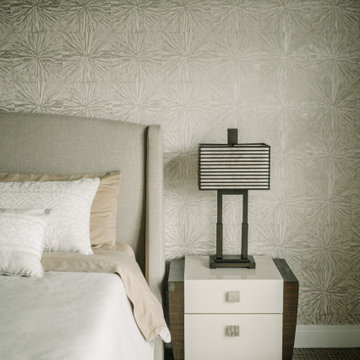
Our clients sought a welcoming remodel for their new home, balancing family and friends, even their cat companions. Durable materials and a neutral design palette ensure comfort, creating a perfect space for everyday living and entertaining.
This luxurious bedroom exudes comfort with its soft, neutral palette. Plush, inviting furnishings beckon relaxation, subtle decor accents enhance the tranquil ambience, and elegant artwork, matching the subdued tones, adds a touch of sophistication to this serene retreat.
---
Project by Wiles Design Group. Their Cedar Rapids-based design studio serves the entire Midwest, including Iowa City, Dubuque, Davenport, and Waterloo, as well as North Missouri and St. Louis.
For more about Wiles Design Group, see here: https://wilesdesigngroup.com/
To learn more about this project, see here: https://wilesdesigngroup.com/anamosa-iowa-family-home-remodel
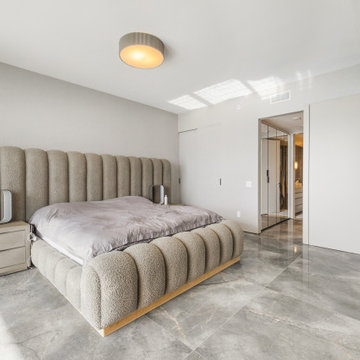
Beautiful Master bedroom with closet
Modelo de dormitorio principal clásico renovado grande con paredes beige, suelo de baldosas de porcelana, suelo gris, bandeja y papel pintado
Modelo de dormitorio principal clásico renovado grande con paredes beige, suelo de baldosas de porcelana, suelo gris, bandeja y papel pintado
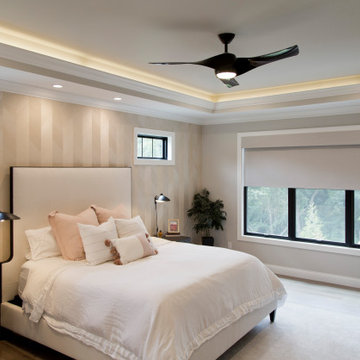
Modelo de dormitorio principal clásico renovado grande con paredes beige, suelo de madera clara, suelo beige, bandeja y papel pintado
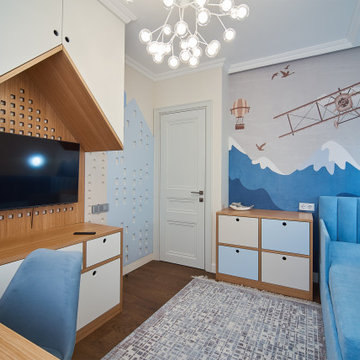
Diseño de dormitorio principal, televisión y blanco y madera contemporáneo de tamaño medio con paredes beige, suelo de madera oscura, suelo marrón, bandeja y papel pintado
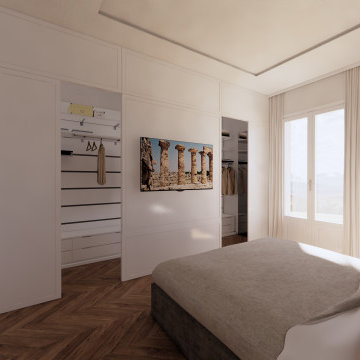
Imagen de dormitorio principal tradicional grande con paredes beige, suelo de madera en tonos medios, suelo amarillo, bandeja y papel pintado
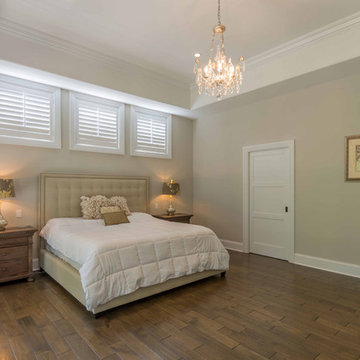
This 6,000sf luxurious custom new construction 5-bedroom, 4-bath home combines elements of open-concept design with traditional, formal spaces, as well. Tall windows, large openings to the back yard, and clear views from room to room are abundant throughout. The 2-story entry boasts a gently curving stair, and a full view through openings to the glass-clad family room. The back stair is continuous from the basement to the finished 3rd floor / attic recreation room.
The interior is finished with the finest materials and detailing, with crown molding, coffered, tray and barrel vault ceilings, chair rail, arched openings, rounded corners, built-in niches and coves, wide halls, and 12' first floor ceilings with 10' second floor ceilings.
It sits at the end of a cul-de-sac in a wooded neighborhood, surrounded by old growth trees. The homeowners, who hail from Texas, believe that bigger is better, and this house was built to match their dreams. The brick - with stone and cast concrete accent elements - runs the full 3-stories of the home, on all sides. A paver driveway and covered patio are included, along with paver retaining wall carved into the hill, creating a secluded back yard play space for their young children.
Project photography by Kmieick Imagery.
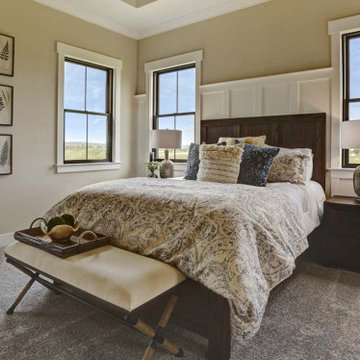
This charming 2-story craftsman style home includes a welcoming front porch, lofty 10’ ceilings, a 2-car front load garage, and two additional bedrooms and a loft on the 2nd level. To the front of the home is a convenient dining room the ceiling is accented by a decorative beam detail. Stylish hardwood flooring extends to the main living areas. The kitchen opens to the breakfast area and includes quartz countertops with tile backsplash, crown molding, and attractive cabinetry. The great room includes a cozy 2 story gas fireplace featuring stone surround and box beam mantel. The sunny great room also provides sliding glass door access to the screened in deck. The owner’s suite with elegant tray ceiling includes a private bathroom with double bowl vanity, 5’ tile shower, and oversized closet.
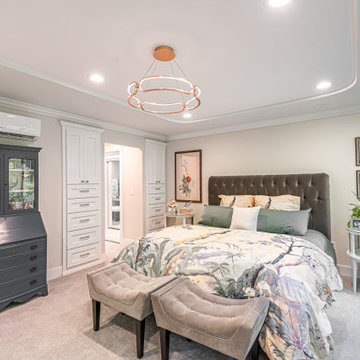
Large master bedroom with built-in storage and media unit leading to closet and master bathroom. Tray ceiling and modern chandelier.
Diseño de dormitorio principal tradicional renovado de tamaño medio con paredes beige, moqueta, suelo gris y bandeja
Diseño de dormitorio principal tradicional renovado de tamaño medio con paredes beige, moqueta, suelo gris y bandeja
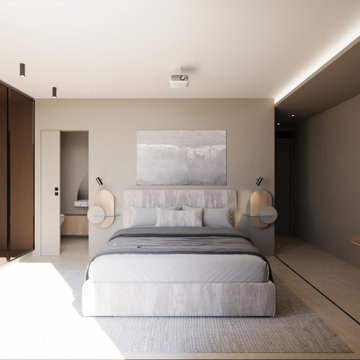
Il bellissimo appartamento a Bologna di questa giovanissima coppia con due figlie, Ginevra e Virginia, è stato realizzato su misura per fornire a V e M una casa funzionale al 100%, senza rinunciare alla bellezza e al fattore wow. La particolarità della casa è sicuramente l’illuminazione, ma anche la scelta dei materiali.
Eleganza e funzionalità sono sempre le parole chiave che muovono il nostro design e nell’appartamento VDD raggiungono l’apice.
Il tutto inizia con un soggiorno completo di tutti i comfort e di vari accessori; guardaroba, librerie, armadietti con scarpiere fino ad arrivare ad un’elegantissima cucina progettata appositamente per V!
Lavanderia a scomparsa con vista diretta sul balcone. Tutti i mobili sono stati scelti con cura e rispettando il budget. Numerosi dettagli rendono l’appartamento unico:
i controsoffitti, ad esempio, o la pavimentazione interrotta da una striscia nera continua, con l’intento di sottolineare l’ingresso ma anche i punti focali della casa. Un arredamento superbo e chic rende accogliente il soggiorno.
Alla camera da letto principale si accede dal disimpegno; varcando la porta si ripropone il linguaggio della sottolineatura del pavimento con i controsoffitti, in fondo al quale prende posto un piccolo angolo studio. Voltando lo sguardo si apre la zona notte, intima e calda, con un grande armadio con ante in vetro bronzato riflettente che riscaldano lo spazio. Il televisore è sostituito da un sistema di proiezione a scomparsa.
Una porta nascosta interrompe la continuità della parete. Lì dentro troviamo il bagno personale, ma sicuramente la stanza più seducente. Una grande doccia per due persone con tutti i comfort del mercato: bocchette a cascata, soffioni colorati, struttura wellness e tubo dell’acqua! Una mezza luna di specchio retroilluminato poggia su un lungo piano dove prendono posto i due lavabi. I vasi, invece, poggiano su una parete accessoria che non solo nasconde i sistemi di scarico, ma ha anche la funzione di contenitore. L’illuminazione del bagno è progettata per garantire il relax nei momenti più intimi della giornata.
Le camerette di Ginevra e Virginia sono totalmente personalizzate e progettate per sfruttare al meglio lo spazio. Particolare attenzione è stata dedicata alla scelta delle tonalità dei tessuti delle pareti e degli armadi. Il bagno cieco delle ragazze contiene una doccia grande ed elegante, progettata con un’ampia nicchia. All’interno del bagno sono stati aggiunti ulteriori vani accessori come mensole e ripiani utili per contenere prodotti e biancheria da bagno.
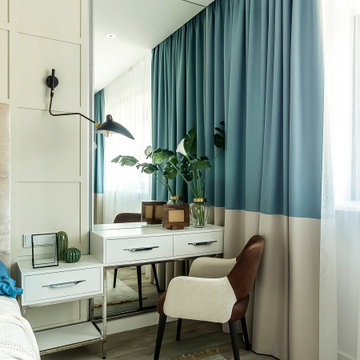
Diseño de dormitorio principal actual grande sin chimenea con paredes beige, suelo laminado, suelo beige, bandeja y madera
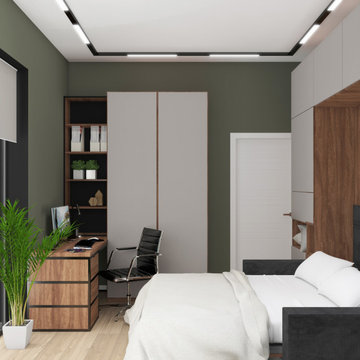
Modelo de dormitorio principal y blanco y madera actual de tamaño medio sin chimenea con paredes beige, suelo laminado, suelo beige, bandeja y papel pintado
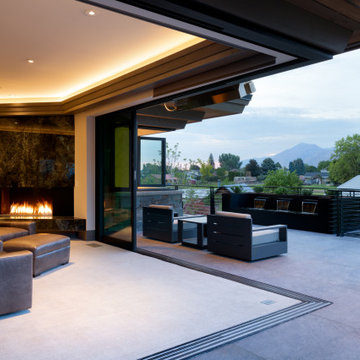
Modelo de dormitorio principal y beige asiático extra grande con paredes beige, moqueta, todas las chimeneas, marco de chimenea de piedra, suelo beige y bandeja
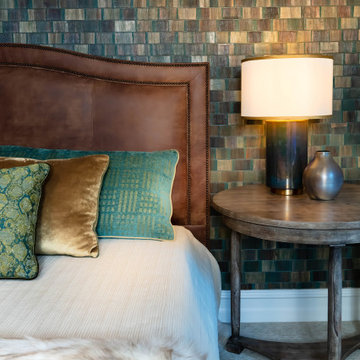
A wooden woven wallpaper in warm green and brown tones, woven blinds, leather bed, and a faux fur throw bring layers of texture into the space. The custom pillows add a pop of color and the metallic lamps echo the warm tones in the wallpaper.
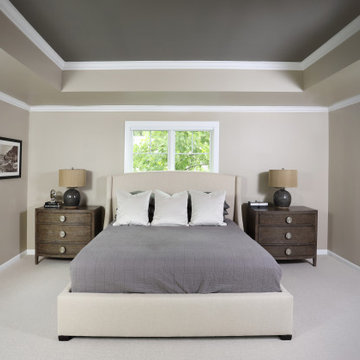
This primary bedroom is a fair size, but suffered from an unusually low ceiling. A tray ceiling was added to create height and volume in the room.
Foto de dormitorio principal minimalista de tamaño medio con paredes beige, moqueta, suelo beige y bandeja
Foto de dormitorio principal minimalista de tamaño medio con paredes beige, moqueta, suelo beige y bandeja
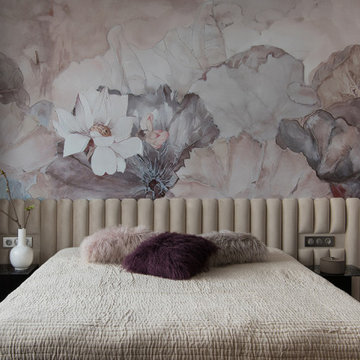
Хозяйская спальня объединена с гардеробной и ванной комнатой
Foto de dormitorio principal actual grande con paredes beige, suelo de madera en tonos medios, suelo beige, bandeja y papel pintado
Foto de dormitorio principal actual grande con paredes beige, suelo de madera en tonos medios, suelo beige, bandeja y papel pintado
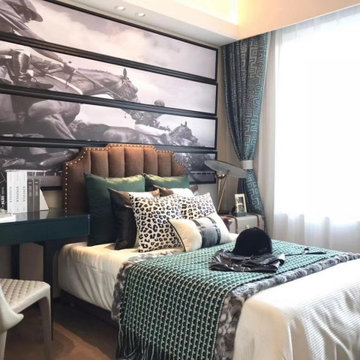
Great furniture, artwork and color combination!
Ejemplo de habitación de invitados tradicional renovada pequeña con paredes beige, suelo de madera en tonos medios, suelo marrón, bandeja y panelado
Ejemplo de habitación de invitados tradicional renovada pequeña con paredes beige, suelo de madera en tonos medios, suelo marrón, bandeja y panelado
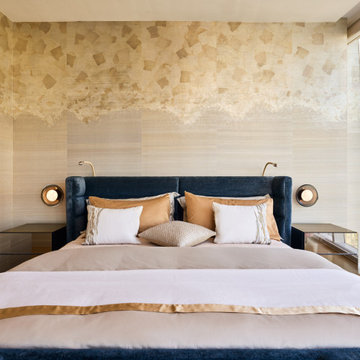
Foto de dormitorio principal actual de tamaño medio con paredes beige, suelo de madera clara, suelo beige, bandeja y papel pintado
842 ideas para dormitorios con paredes beige y bandeja
5