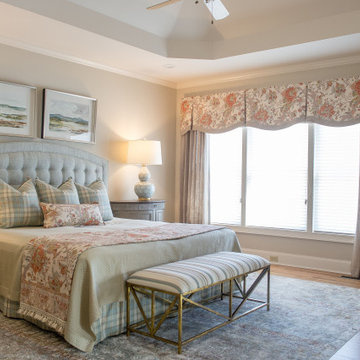842 ideas para dormitorios con paredes beige y bandeja
Filtrar por
Presupuesto
Ordenar por:Popular hoy
121 - 140 de 842 fotos
Artículo 1 de 3
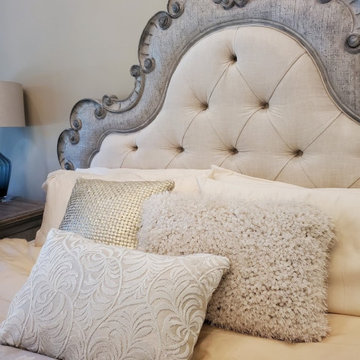
Foto de dormitorio principal clásico grande con paredes beige, suelo de madera oscura, suelo marrón y bandeja
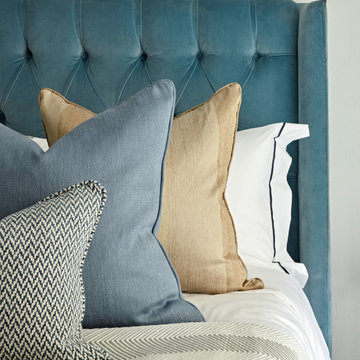
Foto de dormitorio principal bohemio pequeño con paredes beige, moqueta, suelo gris y bandeja
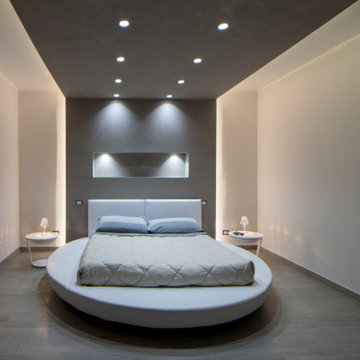
Tutto è pulito, le linee tonde e lineari, non stancano e rendono l'ambiente accogliente, non soffocante e minimal. Mancano ancora dei quadri sulle pareti per decorare il tutto e renderlo ancora più vivibile.
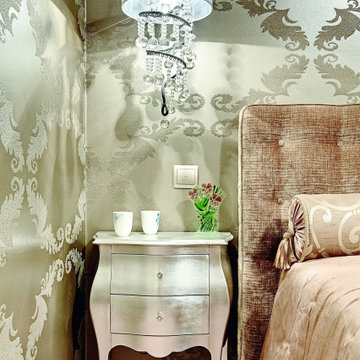
Modelo de dormitorio principal clásico renovado de tamaño medio con paredes beige, suelo de madera clara, suelo beige, bandeja y papel pintado
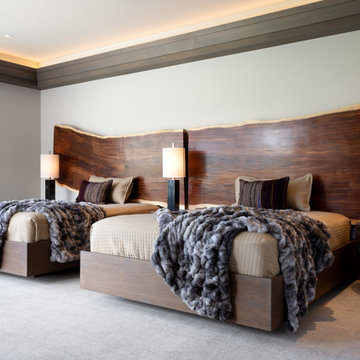
Ejemplo de habitación de invitados de estilo zen extra grande sin chimenea con paredes beige, moqueta, suelo beige y bandeja
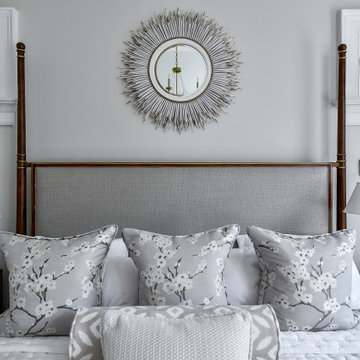
The Master Bedroom with patio doors opening onto a private terrace overlooking the courtyard and pool
Foto de dormitorio principal tradicional grande con paredes beige, suelo de madera en tonos medios, suelo marrón y bandeja
Foto de dormitorio principal tradicional grande con paredes beige, suelo de madera en tonos medios, suelo marrón y bandeja
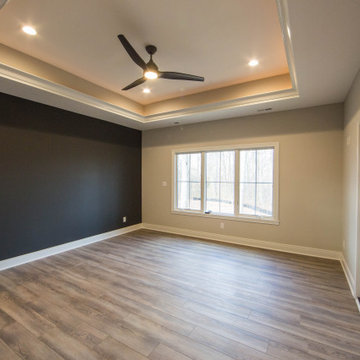
The Master Bedroom is full of features! Tray ceilings, a dramatic accent wall and access to the home's rear patio.
Imagen de dormitorio principal contemporáneo de tamaño medio con paredes beige, suelo de madera en tonos medios, suelo marrón y bandeja
Imagen de dormitorio principal contemporáneo de tamaño medio con paredes beige, suelo de madera en tonos medios, suelo marrón y bandeja
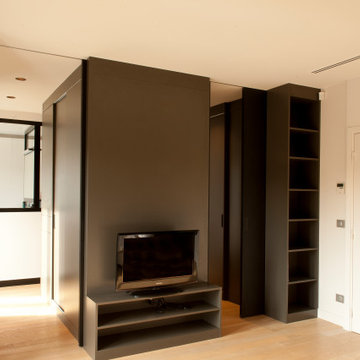
Suite parentale, avec dressing et salle de bain. La partie chambre est séparée de la salle de bain apr un long dressign avec porte à galandage. Une télévision avec biliothèques s'appuit sur le dressing.
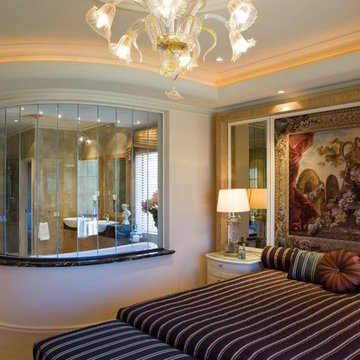
Introducing Verdi Living - one of the classics from Atrium’s prestige collection. When built, The Verdi was heralded as the most luxurious display home ever built in Perth, the Verdi has a majestic street presence reminiscent of Europe’s most stately homes. It is a rare home of timeless elegance and character, and is one of Atrium Homes’ examples of commitment to designing and
building homes of superior quality and distinction. For total sophistication and grand luxury, Verdi Living is without equal. Nothing has been spared in the quest for perfection, from the travertine floor tiles to the sumptuous furnishings and beautiful hand-carved Italian marble statues. From the street the Verdi commands attention, with its imposing facade, wrought iron balustrading, elegantly stepped architectural moldings and Roman columns. Built to the highest of standards by the most experienced craftsmen, the home boasts superior European styling and incorporates the finest materials, finishes and fittings. No detail has been overlooked in the pursuit of luxury and quality. The magnificent, light-filled formal foyer exudes an ambience of classical grandeur, with soaring ceilings and a spectacular Venetian crystal chandelier. The curves of the grand staircase sweep upstairs alongside the spectacular semi-circular glass and stainless steel lift. Another discreet staircase leads from the foyer down to a magnificent fully tiled cellar. Along with floor-to-ceiling storage for over 800 bottles of wine, the cellar provides an intimate lounge area to relax, watch a big screen TV or entertain guests. For true entertainment Hollywood-style, treat your guests to an evening in the big purpose-built home cinema, with its built-in screen, tiered seating and feature ceilings with concealed lighting. The Verdi’s expansive entertaining areas can cater for the largest gathering in sophistication, style and comfort. On formal occasions, the grand dining room and lounge room offer an ambience of elegance and refinement. Deep bulkhead ceilings with internal recess lighting define both areas. The gas log fire in the lounge room offers both classic sophistication and modern comfort. For more relaxed entertaining, an expansive family meals and living area, defined by gracious columns, flows around the magnificent kitchen at the hub of the home. Resplendent and supremely functional, the dream kitchen boasts solid Italian granite, timber cabinetry, stainless steel appliances and plenty of storage, including a walk-in pantry and appliance cupboard. For easy outdoor entertaining, the living area extends to an impressive alfresco area with built-in barbecue, perfect for year-round dining. Take the lift, or choose the curved staircase with its finely crafted Tasmanian Oak and wrought iron balustrade to the private upstairs zones, where a sitting room or retreat with a granite bar opens to the balcony. A private wing contains a library, two big bedrooms, a fully tiled bathroom and a powder room. For those who appreciate true indulgence, the opulent main suite - evocative of an international five-star hotel - will not disappoint. A stunning ceiling dome with a Venetian crystal chandelier adds European finesse, while every comfort has been catered for with quality carpets, formal drapes and a huge walk-in robe. A wall of curved glass separates the bedroom from the luxuriously appointed ensuite, which boasts the finest imported tiling and exclusive handcrafted marble.
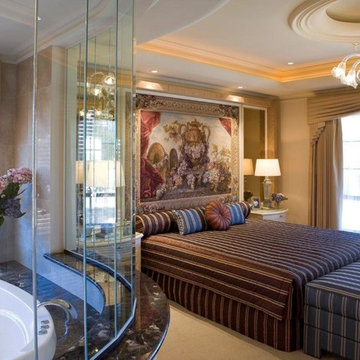
Introducing Verdi Living - one of the classics from Atrium’s prestige collection. When built, The Verdi was heralded as the most luxurious display home ever built in Perth, the Verdi has a majestic street presence reminiscent of Europe’s most stately homes. It is a rare home of timeless elegance and character, and is one of Atrium Homes’ examples of commitment to designing and
building homes of superior quality and distinction. For total sophistication and grand luxury, Verdi Living is without equal. Nothing has been spared in the quest for perfection, from the travertine floor tiles to the sumptuous furnishings and beautiful hand-carved Italian marble statues. From the street the Verdi commands attention, with its imposing facade, wrought iron balustrading, elegantly stepped architectural moldings and Roman columns. Built to the highest of standards by the most experienced craftsmen, the home boasts superior European styling and incorporates the finest materials, finishes and fittings. No detail has been overlooked in the pursuit of luxury and quality. The magnificent, light-filled formal foyer exudes an ambience of classical grandeur, with soaring ceilings and a spectacular Venetian crystal chandelier. The curves of the grand staircase sweep upstairs alongside the spectacular semi-circular glass and stainless steel lift. Another discreet staircase leads from the foyer down to a magnificent fully tiled cellar. Along with floor-to-ceiling storage for over 800 bottles of wine, the cellar provides an intimate lounge area to relax, watch a big screen TV or entertain guests. For true entertainment Hollywood-style, treat your guests to an evening in the big purpose-built home cinema, with its built-in screen, tiered seating and feature ceilings with concealed lighting. The Verdi’s expansive entertaining areas can cater for the largest gathering in sophistication, style and comfort. On formal occasions, the grand dining room and lounge room offer an ambience of elegance and refinement. Deep bulkhead ceilings with internal recess lighting define both areas. The gas log fire in the lounge room offers both classic sophistication and modern comfort. For more relaxed entertaining, an expansive family meals and living area, defined by gracious columns, flows around the magnificent kitchen at the hub of the home. Resplendent and supremely functional, the dream kitchen boasts solid Italian granite, timber cabinetry, stainless steel appliances and plenty of storage, including a walk-in pantry and appliance cupboard. For easy outdoor entertaining, the living area extends to an impressive alfresco area with built-in barbecue, perfect for year-round dining. Take the lift, or choose the curved staircase with its finely crafted Tasmanian Oak and wrought iron balustrade to the private upstairs zones, where a sitting room or retreat with a granite bar opens to the balcony. A private wing contains a library, two big bedrooms, a fully tiled bathroom and a powder room. For those who appreciate true indulgence, the opulent main suite - evocative of an international five-star hotel - will not disappoint. A stunning ceiling dome with a Venetian crystal chandelier adds European finesse, while every comfort has been catered for with quality carpets, formal drapes and a huge walk-in robe. A wall of curved glass separates the bedroom from the luxuriously appointed ensuite, which boasts the finest imported tiling and exclusive handcrafted marble.
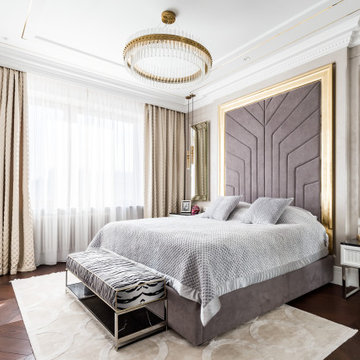
Modelo de dormitorio principal tradicional renovado de tamaño medio con paredes beige, suelo de madera en tonos medios y bandeja
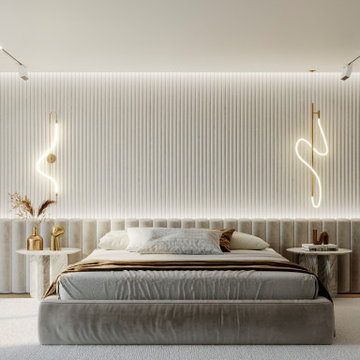
Un angle de la chambre parentale avec un habillage au mur et une tète de lit sur-mesure.
Ejemplo de dormitorio principal y beige y blanco minimalista de tamaño medio sin chimenea con paredes beige, suelo de madera clara, suelo blanco y bandeja
Ejemplo de dormitorio principal y beige y blanco minimalista de tamaño medio sin chimenea con paredes beige, suelo de madera clara, suelo blanco y bandeja
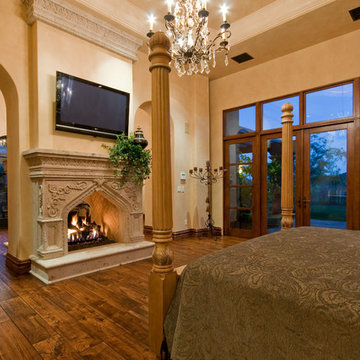
This master suite features a four-post bed frame with forest green embroidered bedding and throws. The bed faces a custom two-sided built-in fireplace with a flat-screen TV mounted above the mantle. The rich colors from the medium wood flooring & the dark bedding options create a moody and calming space.
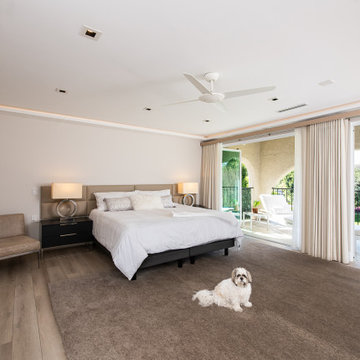
Primary Bedroom Remodel in Laguna Woods
Imagen de dormitorio principal moderno grande con paredes beige, suelo vinílico, todas las chimeneas, suelo marrón y bandeja
Imagen de dormitorio principal moderno grande con paredes beige, suelo vinílico, todas las chimeneas, suelo marrón y bandeja
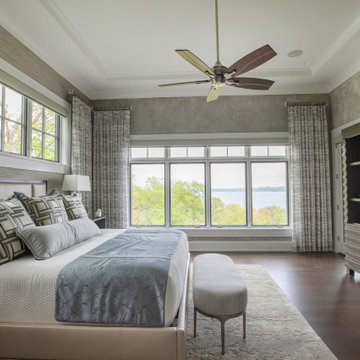
Primary bedroom with view overlooking lake. Custom panel drapery with tray ceiling and fan.
Ejemplo de dormitorio principal y blanco contemporáneo grande con paredes beige, suelo de madera oscura, bandeja y papel pintado
Ejemplo de dormitorio principal y blanco contemporáneo grande con paredes beige, suelo de madera oscura, bandeja y papel pintado
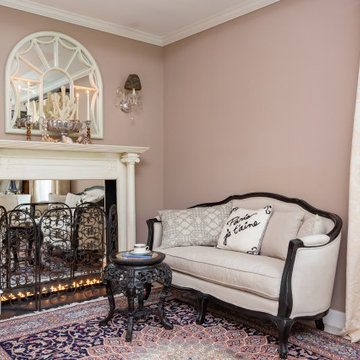
Creating contemporary touches with feathered, coral and beaded pillows that lighten the traditional feel. The silk coverlet and duvet are perfection. The eight foot iron and mahogany canopy bed is the star attraction in this room. The neutral backdrop, with only a touch of color and pattern, plays the supporting role. Photos by Cat Wilborne
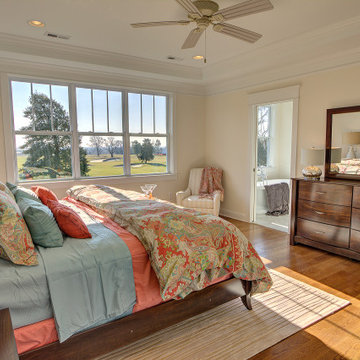
Foto de dormitorio clásico con paredes beige, suelo de madera clara, suelo marrón y bandeja
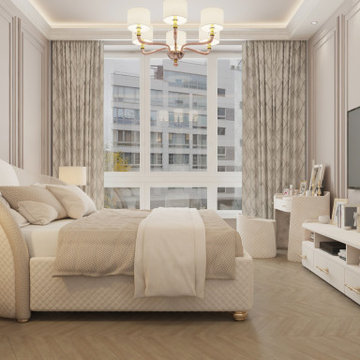
Imagen de dormitorio principal clásico renovado de tamaño medio sin chimenea con paredes beige, suelo de madera en tonos medios, suelo beige y bandeja
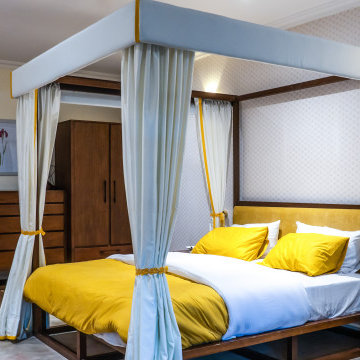
The dark wooded wardrobes and draped four post bed added some elegance to the room.
Modelo de habitación de invitados contemporánea de tamaño medio sin chimenea con paredes beige, suelo vinílico, suelo marrón, bandeja y papel pintado
Modelo de habitación de invitados contemporánea de tamaño medio sin chimenea con paredes beige, suelo vinílico, suelo marrón, bandeja y papel pintado
842 ideas para dormitorios con paredes beige y bandeja
7
