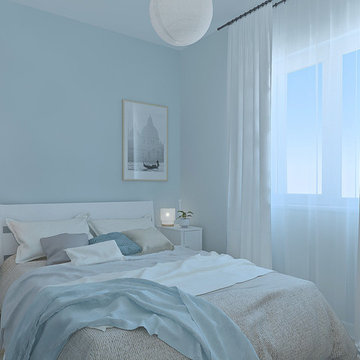823 ideas para dormitorios con paredes azules y suelo laminado
Filtrar por
Presupuesto
Ordenar por:Popular hoy
141 - 160 de 823 fotos
Artículo 1 de 3
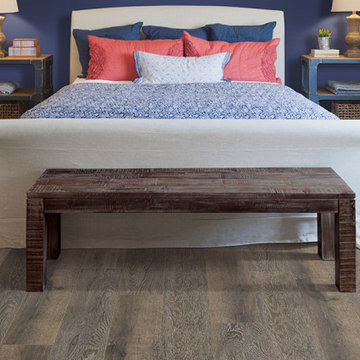
Imagen de dormitorio principal, abovedado, blanco y blanco y madera actual de tamaño medio sin chimenea con paredes azules, suelo laminado y suelo marrón
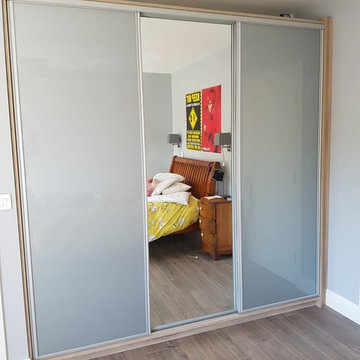
Sliding wardrobe we installed recently.
"Light Blue" Glass Doors with one Mirror Door
"Bardolino Oak" Exposed Gables and Top and Bottom Panel
"Silver" door frames.
We also installed the laminate flooring in this room.
Balterio - Vitality De Luxe - Ipanema Oak
All Sliding wardrobes are made to order on-site in our warehouse based on customer sizings.
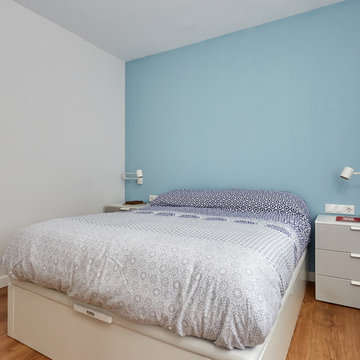
Carla Capdevila
Diseño de dormitorio principal escandinavo de tamaño medio con paredes azules, suelo laminado y suelo marrón
Diseño de dormitorio principal escandinavo de tamaño medio con paredes azules, suelo laminado y suelo marrón
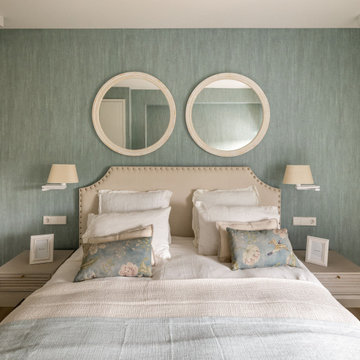
Ejemplo de dormitorio principal tradicional renovado grande sin chimenea con paredes azules, suelo laminado y papel pintado
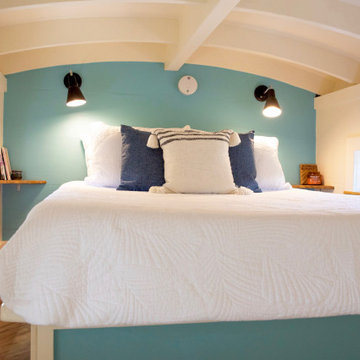
Sleeping loft with a custom queen bedframe in Kingston Aqua. This bedroom has built-in storage under the bed with six drawers. A custom storage staircase leads up to this calming sleeping area that is decorated with coastal blue and beige colors.
This tropical modern coastal Tiny Home is built on a trailer and is 8x24x14 feet. The blue exterior paint color is called cabana blue. The large circular window is quite the statement focal point for this how adding a ton of curb appeal. The round window is actually two round half-moon windows stuck together to form a circle. There is an indoor bar between the two windows to make the space more interactive and useful- important in a tiny home. There is also another interactive pass-through bar window on the deck leading to the kitchen making it essentially a wet bar. This window is mirrored with a second on the other side of the kitchen and the are actually repurposed french doors turned sideways. Even the front door is glass allowing for the maximum amount of light to brighten up this tiny home and make it feel spacious and open. This tiny home features a unique architectural design with curved ceiling beams and roofing, high vaulted ceilings, a tiled in shower with a skylight that points out over the tongue of the trailer saving space in the bathroom, and of course, the large bump-out circle window and awning window that provides dining spaces.
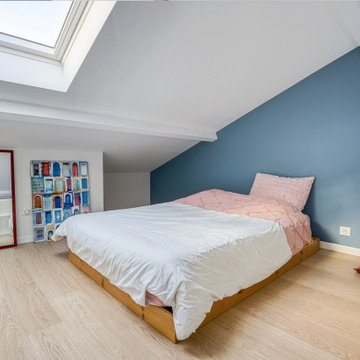
Chambre mezzanine
Modelo de dormitorio actual con paredes azules, suelo laminado y vigas vistas
Modelo de dormitorio actual con paredes azules, suelo laminado y vigas vistas
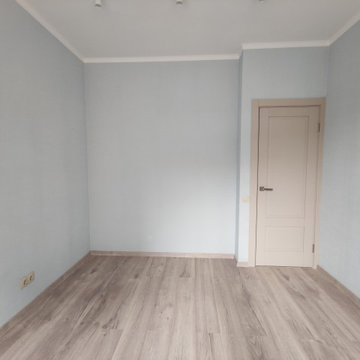
Комната 2 фото 2
Foto de dormitorio de tamaño medio con paredes azules, suelo laminado, suelo marrón y papel pintado
Foto de dormitorio de tamaño medio con paredes azules, suelo laminado, suelo marrón y papel pintado
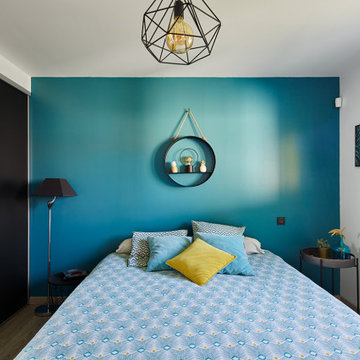
Imagen de dormitorio principal nórdico de tamaño medio con paredes azules, suelo laminado y suelo marrón
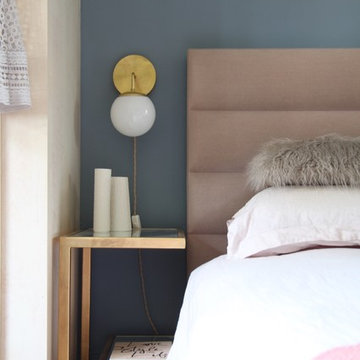
The master bedroom mixes femininity with a pink herringbone fabric (DFS) with the relaxing tones of Dulux Denim Drift. The same 12mm laminate flooring in smoked oak has been used throughout the house to create a sense of flow. The bedside table are from Safavieh and feature a mirrored top. The wall lights are a custom order from Rough Luck Studio (New York). Extending this room is still on the cards so until then, the owner has decided to not change the layout, as well as kept the existing wardrobes.
Photo: Jenny Kakoudakis
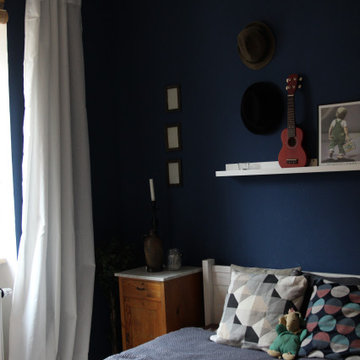
Da dieser Raum vorwiegend als Schlafzimmer genutzt wurde, hier ein neues Raumdesign mit Priorität des Schlafbereichs.
Ejemplo de dormitorio principal ecléctico pequeño con paredes azules, suelo laminado y suelo marrón
Ejemplo de dormitorio principal ecléctico pequeño con paredes azules, suelo laminado y suelo marrón
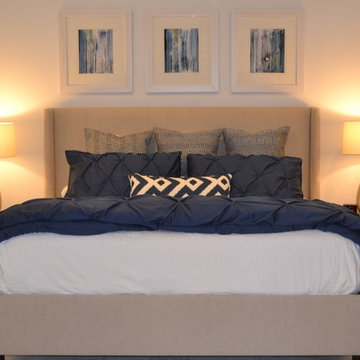
This 1980's bedroom and master bathroom suite was completed gutted and updated with a fresh transitional look. The original fireplace was updated by moving up and narrowing the firebox. Eldorado cultured stone was used floor to ceiling. The floating stained maple wood mantel ties into the new maple stained cabinetry in the master bathroom. The walls were painted a very pale ice blue, creating a calming, relaxing space.
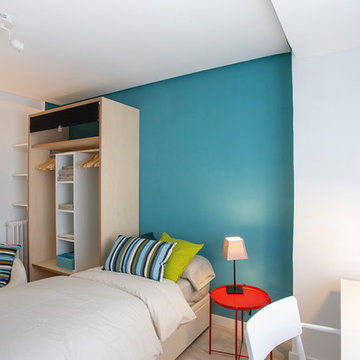
Marta San Juan Hidalgo_Fotografa
Mariano Nuñez_Construcciones NUFEMA
Foto de dormitorio moderno pequeño con paredes azules y suelo laminado
Foto de dormitorio moderno pequeño con paredes azules y suelo laminado
![[Графит] Интерьер 1-комнатной квартиры для холостяка](https://st.hzcdn.com/fimgs/pictures/spalyni/grafit-interyer-1-komnatnoy-kvartiry-dlya-holostyaka-dizayn-studiya-interyerov-med-img~a0b1c31e09fb2e18_9325-1-09515a0-w360-h360-b0-p0.jpg)
Ejemplo de dormitorio principal nórdico pequeño con paredes azules, suelo laminado y suelo beige
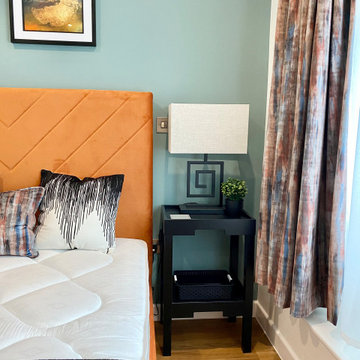
This funky studio apartment in the heart of Bristol offers a beautiful combination of gentle blue and fiery orange, match made in heaven! It has everything our clients might need and is fully equipped with compact bathroom and kitchen. See more of our projects at: www.ihinteriors.co.uk/portfolio
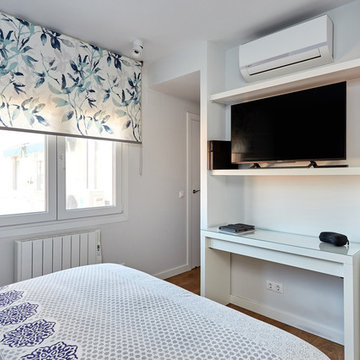
Carla Capdevila
Diseño de dormitorio principal nórdico de tamaño medio con paredes azules, suelo laminado y suelo marrón
Diseño de dormitorio principal nórdico de tamaño medio con paredes azules, suelo laminado y suelo marrón
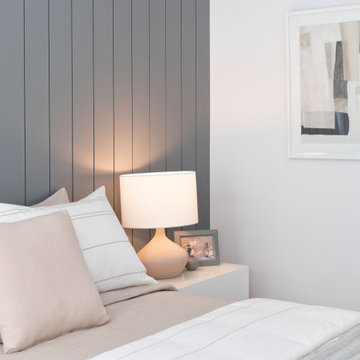
Modelo de habitación de invitados nórdica de tamaño medio con paredes azules, suelo laminado, suelo gris y machihembrado
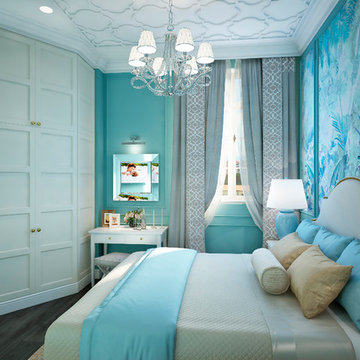
Modelo de dormitorio principal clásico pequeño con paredes azules, suelo laminado y suelo marrón
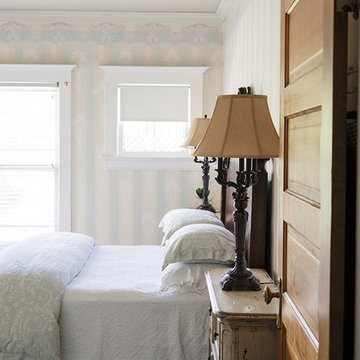
Diseño de dormitorio principal tradicional de tamaño medio con paredes azules, suelo laminado y suelo marrón
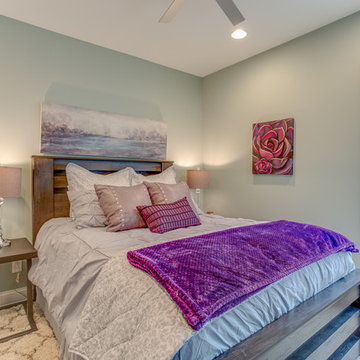
Imagen de habitación de invitados tradicional renovada de tamaño medio sin chimenea con paredes azules, suelo marrón y suelo laminado
823 ideas para dormitorios con paredes azules y suelo laminado
8
