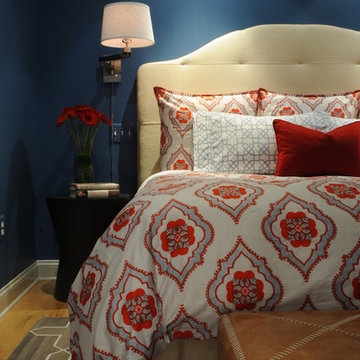4.753 ideas para dormitorios con paredes azules y suelo de madera clara
Filtrar por
Presupuesto
Ordenar por:Popular hoy
261 - 280 de 4753 fotos
Artículo 1 de 3
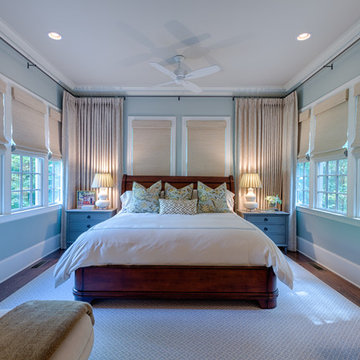
David H Ramsey Commercial Photography
Imagen de dormitorio principal clásico de tamaño medio sin chimenea con paredes azules y suelo de madera clara
Imagen de dormitorio principal clásico de tamaño medio sin chimenea con paredes azules y suelo de madera clara
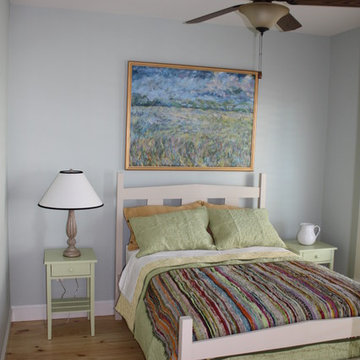
Steve Akin
Foto de habitación de invitados costera pequeña sin chimenea con paredes azules, suelo de madera clara y suelo beige
Foto de habitación de invitados costera pequeña sin chimenea con paredes azules, suelo de madera clara y suelo beige
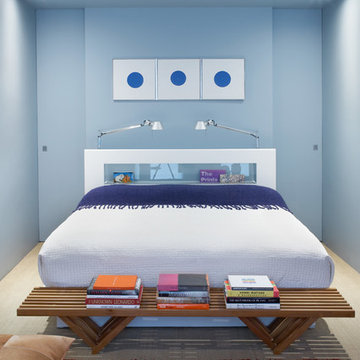
Diseño de dormitorio industrial con paredes azules y suelo de madera clara
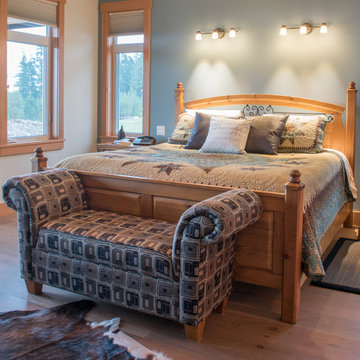
Bedroom in farmhouse style home
Photos by Innocent Thunder Photography
Ejemplo de dormitorio principal campestre grande con paredes azules, suelo de madera clara y suelo marrón
Ejemplo de dormitorio principal campestre grande con paredes azules, suelo de madera clara y suelo marrón
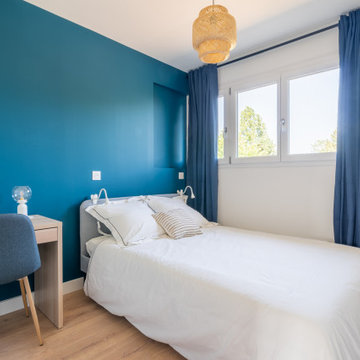
Déplacement de la cuisine dans la pièce de vie lumineuse pour créer cette chambre supplémentaire avec rangements intégrés.
Rénovation complète pour ce logement de 60m2
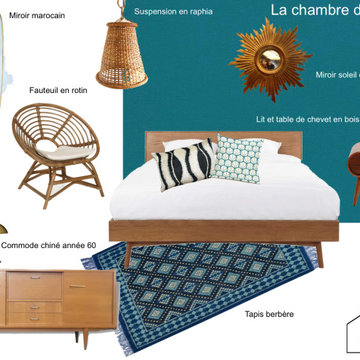
Foto de dormitorio principal retro de tamaño medio sin chimenea con paredes azules, suelo de madera clara y suelo beige
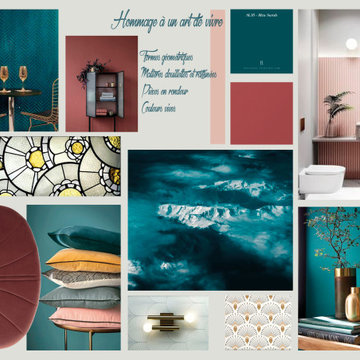
Une des 3 planches d'inspiration présentée aux clients : ce moodboard "Hommage à un art de vivre" s'attache à mettre en scène formes géométriques, matières douillettes et raffinées comme le velours et le laiton, formes organiques et couleurs vives.
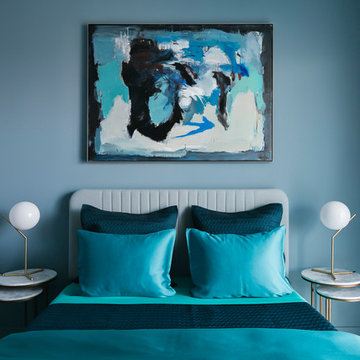
Will Ellis
Imagen de habitación de invitados vintage de tamaño medio con paredes azules, suelo de madera clara y suelo beige
Imagen de habitación de invitados vintage de tamaño medio con paredes azules, suelo de madera clara y suelo beige
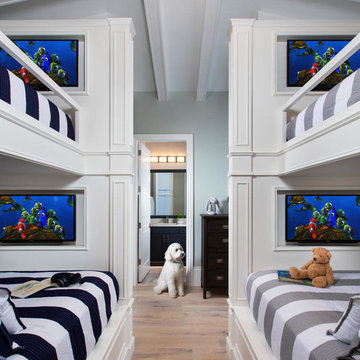
Kid's Bunk Room -
The bunk room is the brainchild of the Home Owner. Four built-in TVs operated through headsets for ultimate viewing control are a favorite feature of the grandchildren. Double bunks on the bottom and singles on the top mean this room can comfortably sleep six. Each bed features monogrammed pillows. Bailey, the family dog, waits patiently next to a Stanley dresser crafted in deep-toned cerused wood.
The en-suite bathroom beyond features a walk-in shower and personalized towel hooks for its young guests.
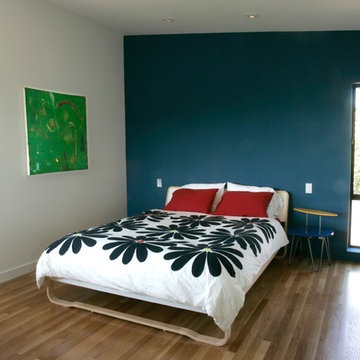
At the top of the hill, this Kensington home had modest beginnings as a “1940’s Ranchburger”, but with panoramic views of San Francisco to the west and Tilden Park to the east. Inspired by the Owner’s desire to realize the property’s potential and meet the needs of their creative family, our design approach started with a drive to connect common areas of the house with the outdoors. The flow of space from living, family, dining, and kitchen areas was reconfigured to open onto a new “wrap-around deck” in the rear yard. Special attention to space, light, and proportion led to raising the ceiling in the living/dining room creating a “great hall” at the center of the house. A new master bedroom suite, with private terrace and sitting room, was added upstairs under a butterfly roof that frames dramatic views on both sides of the house. A new gable over the entry for enhanced street presence. The eclectic mix of materials, forms, and saturated colors give the house a playful modern appeal.
Credits:
Photos by Mark Costantini
Contractor Lewis Fine Buildings
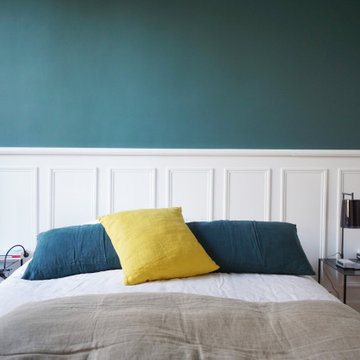
Peinture
Réalisation de mobilier sur mesure
Pose de papiers-peints
Modifications de plomberie et d'électricité
Diseño de dormitorio principal clásico renovado de tamaño medio sin chimenea con paredes azules y suelo de madera clara
Diseño de dormitorio principal clásico renovado de tamaño medio sin chimenea con paredes azules y suelo de madera clara
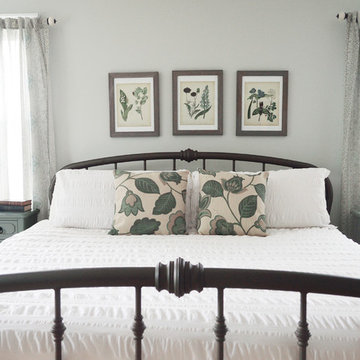
Ejemplo de dormitorio principal de estilo de casa de campo de tamaño medio con paredes azules y suelo de madera clara
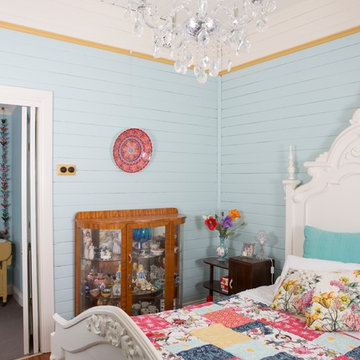
Jessica Maurer
Foto de dormitorio romántico de tamaño medio con paredes azules y suelo de madera clara
Foto de dormitorio romántico de tamaño medio con paredes azules y suelo de madera clara
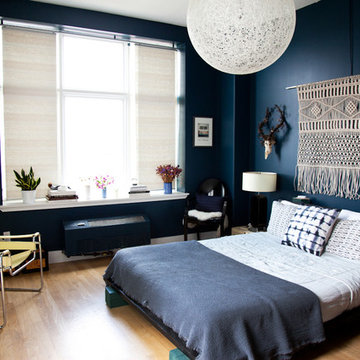
Lianna Taratin
Modelo de dormitorio principal moderno grande con paredes azules y suelo de madera clara
Modelo de dormitorio principal moderno grande con paredes azules y suelo de madera clara
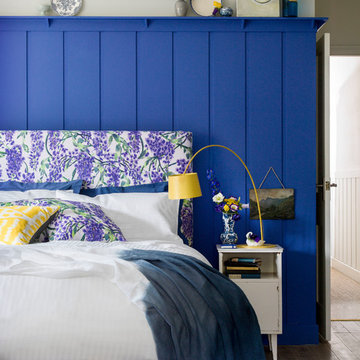
The Sophie Double storage bed and valance in Wisteria, White and Purple
Foto de dormitorio principal bohemio de tamaño medio sin chimenea con paredes azules y suelo de madera clara
Foto de dormitorio principal bohemio de tamaño medio sin chimenea con paredes azules y suelo de madera clara
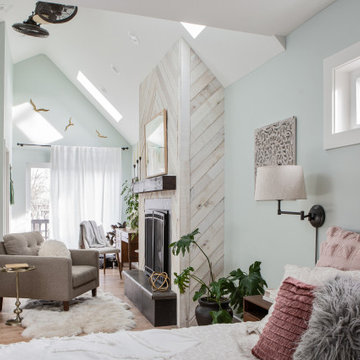
This primary suite is truly a private retreat. We were able to create a variety of zones in this suite to allow room for a good night’s sleep, reading by a roaring fire, or catching up on correspondence. The fireplace became the real focal point in this suite. Wrapped in herringbone whitewashed wood planks and accented with a dark stone hearth and wood mantle, we can’t take our eyes off this beauty. With its own private deck and access to the backyard, there is really no reason to ever leave this little sanctuary.
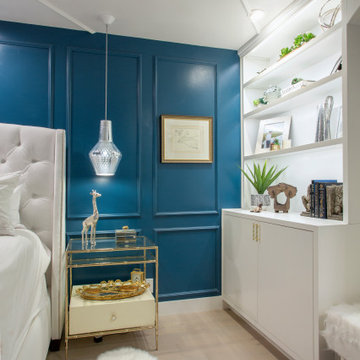
Transitional glamorous bedroom showing off client's travel treasures on the new lighted custom built-ins. Custom white performance velvet tufted bed, light maple floors contrast with the semi-gloss blue and white paint. Black and white inlaid dresser, custom designed trim on ceilings and headboard wall, elegant fandelier, glass bedside pendants, custom lumbar pillow and blue fox faux fur throw blend together for a luxe layered primary bedroom.
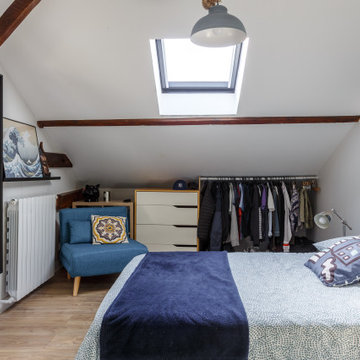
Chambre d'ado peinture en tête de lit Inchyra Blue de chez Farrow, poutres apparentes bois et sol parquet clair
Diseño de dormitorio bohemio grande con paredes azules y suelo de madera clara
Diseño de dormitorio bohemio grande con paredes azules y suelo de madera clara
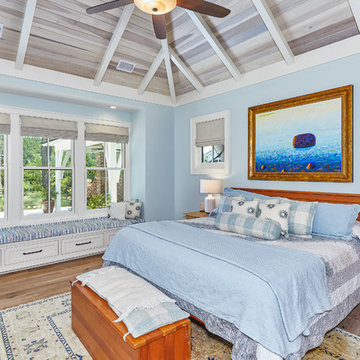
Modelo de dormitorio principal marinero sin chimenea con paredes azules y suelo de madera clara
4.753 ideas para dormitorios con paredes azules y suelo de madera clara
14
