4.745 ideas para dormitorios con paredes azules y suelo de madera clara
Filtrar por
Presupuesto
Ordenar por:Popular hoy
181 - 200 de 4745 fotos
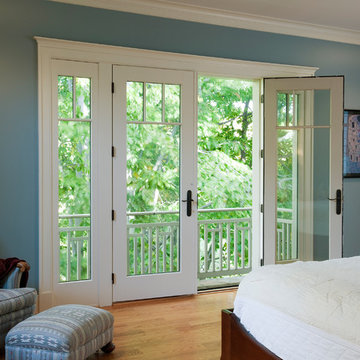
Anice Hoachlander, Hoachlander Davis Photography
Foto de habitación de invitados de estilo americano con paredes azules y suelo de madera clara
Foto de habitación de invitados de estilo americano con paredes azules y suelo de madera clara
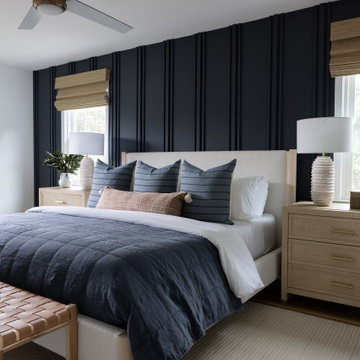
Applied molding creates a moody feature wall in the spacious primary bedroom. The dark blue wall is accented with light and bright flooring and white oak accents. The boucle fabric bed frame adds and additional texture layer that warms the space and invites you in.
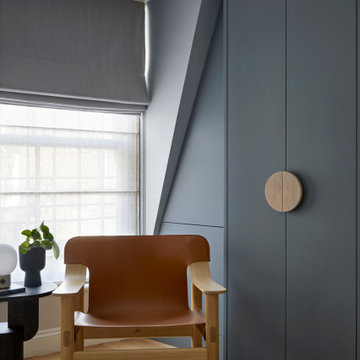
Bespoke bedroom joinery in a Central London Mews House
Diseño de dormitorio principal minimalista de tamaño medio con paredes azules y suelo de madera clara
Diseño de dormitorio principal minimalista de tamaño medio con paredes azules y suelo de madera clara
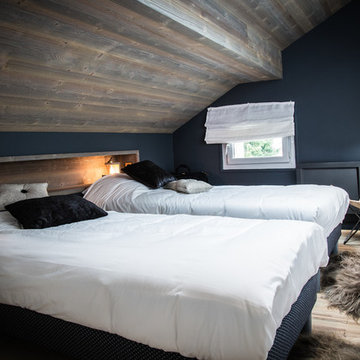
Imagen de habitación de invitados rústica con paredes azules, suelo de madera clara y suelo beige
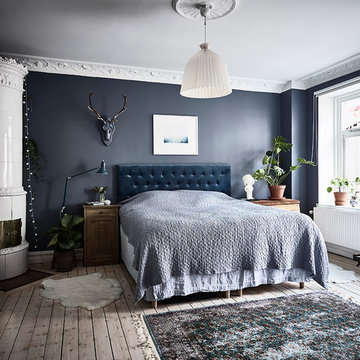
Diseño de dormitorio principal nórdico con paredes azules, suelo de madera clara, estufa de leña, marco de chimenea de metal y suelo beige
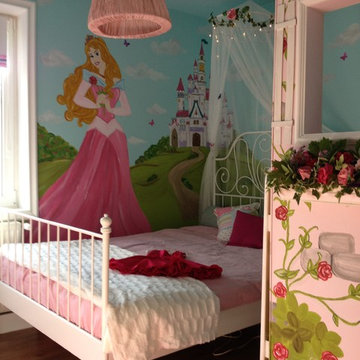
This is a small bedroom for a little girl who loves Sleeping Beauty in a small apartment. Although the space is not too big, the room doesn't feel crowded and it also includes a creative corner.
Ciutureanu Raluca
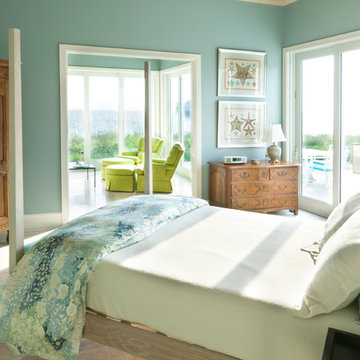
G. Pollux
Ejemplo de habitación de invitados clásica grande con paredes azules y suelo de madera clara
Ejemplo de habitación de invitados clásica grande con paredes azules y suelo de madera clara
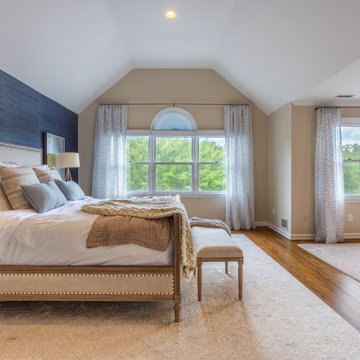
We had so much fun with this project! The client wanted a bedroom refresh as they had not done much to it since they had moved in 5 years ago. As a space you are in every single night (and day!), your bedroom should be a place where you can relax and enjoy every minute. We worked with the clients favorite color (navy!) to create a beautiful blue grasscloth textured wall behind their bed to really make their furniture pop and add some dimension to the room. New lamps in their favorite finish (gold!) were added to create additional lighting moments when the shades go down. Adding beautiful sheer window treatments allowed the clients to keep some softness in the room even when the blackout shades were down. Fresh bedding and some new accessories were added to complete the room.
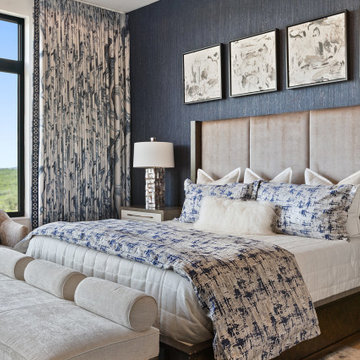
Navy master bedroom suite with soft modern touches.
Imagen de dormitorio principal minimalista grande con paredes azules y suelo de madera clara
Imagen de dormitorio principal minimalista grande con paredes azules y suelo de madera clara
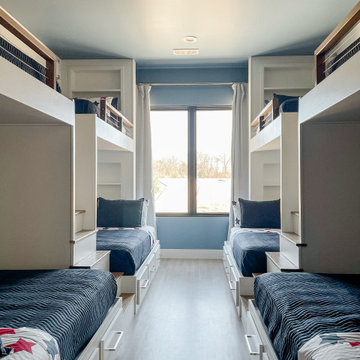
Bunk room with 4 semi-private bunk areas - 4 twin beds over full-size beds. Each bunk has its own outlet with 110/USB, sconce and bookshelf!
Foto de habitación de invitados actual grande con paredes azules, suelo de madera clara, suelo beige y machihembrado
Foto de habitación de invitados actual grande con paredes azules, suelo de madera clara, suelo beige y machihembrado
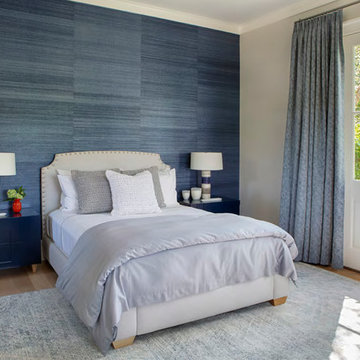
Foto de habitación de invitados clásica renovada con paredes azules, suelo de madera clara y suelo beige
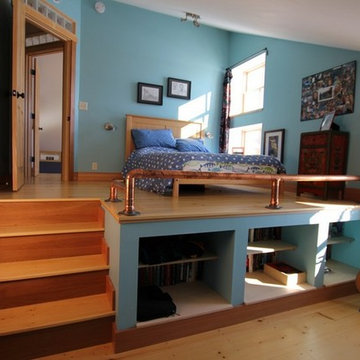
Imagen de habitación de invitados bohemia pequeña sin chimenea con paredes azules y suelo de madera clara
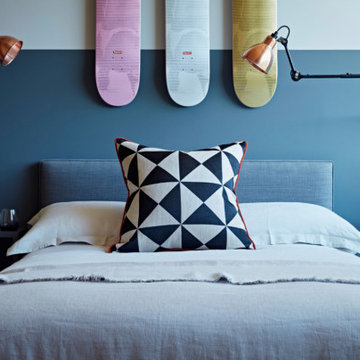
Sally created unique and contrasting interiors her client's children's bedrooms to reflect both their personalities and their interests. This bedroom was designed for the teenage son who was into skateboarding. A striking two tone wall was created behind the bed to show off the three wall mounted skateboards. Bespoke wall hung bedside storage cubes, industrial style pivoting wall lights in polished copper and black and an oversized geometric cushion were designed to create a bold, dynamic look
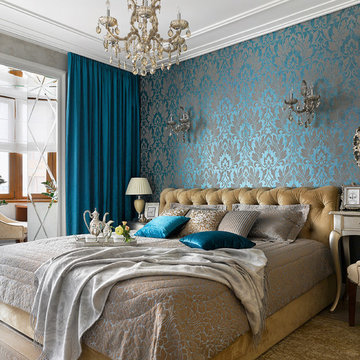
авторы проекта: Елена и Андрей Урановы,
фотограф: Сергей Ананьев
Modelo de dormitorio principal clásico con suelo de madera clara, paredes azules y suelo beige
Modelo de dormitorio principal clásico con suelo de madera clara, paredes azules y suelo beige
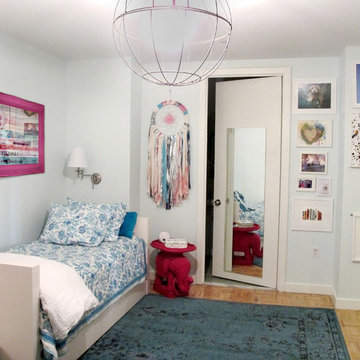
Murray Street Girl's Bedroom
Ejemplo de dormitorio bohemio sin chimenea con paredes azules y suelo de madera clara
Ejemplo de dormitorio bohemio sin chimenea con paredes azules y suelo de madera clara
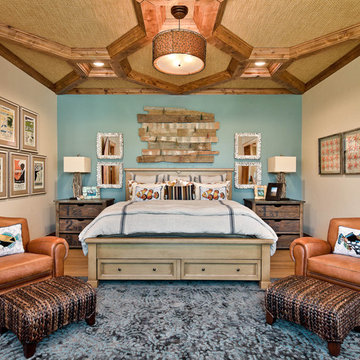
Foto de dormitorio marinero con paredes azules y suelo de madera clara
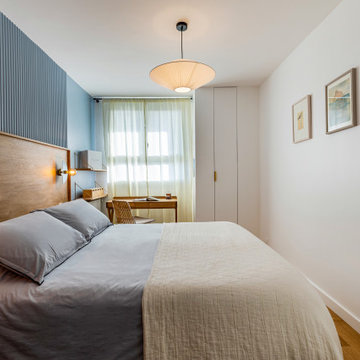
Foto de dormitorio principal retro de tamaño medio sin chimenea con paredes azules, suelo de madera clara, suelo marrón y boiserie
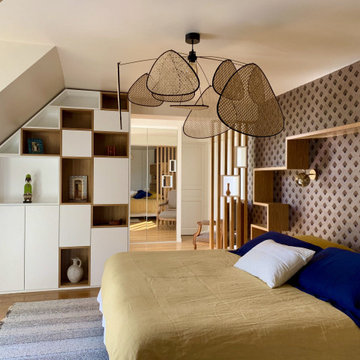
L’agence Synergie Déco a été consultée afin de revoir totalement la décoration de cette grande chambre parentale sous combles, déjà pourvue d’un grand dressing, mais insuffisant aux besoins des propriétaires.
La mission: revoir les matières, créer du mobilier sur mesure, pour avoir deux dressings distincts, pour Madame et Monsieur. Sans empiéter sur la circulation générale, et en conservant une atmosphère chaleureuse et contemporaine.
Nous avons travaillé à la création de mobilier totalement intégré à l’espace, en tenant compte des besoins en volumes de rangements: de nombreuses penderies, et un espace pour chacun.
Une atmosphère générale autour du bleu nuit, assortie à un magnifique revêtement mural art déco, totalement dans l’esprit actuel.
Une bibliothèque sur mesure a été dessinée par Synergie Déco, pour apporter une nouvelle fonction à la pièce. Elle est devenue le point d’orgue du projet, avec ces niches ouvertes et fermées qui rythment l’espace. La tête de lit anime le grand mur face à la fenêtre donnant sur la piscine, elle enserre le lit king size sans étouffer.
Le dressing existant a été retouché, pour mieux se fondre dans le nouveau décor, il est désormais alloué à Madame. Monsieur quant à lui, bénéficie d’une grande penderie pour les costumes, et d’un placard niché sous la soupente. Un claustra bois ajouré de deux niches cloisonne joliment le dressing.
Une suspension magnifie le tout, en jouant le volume au dessus du lit. La faible hauteur sous plafond (222 cm) en est oubliée.
Un projet qui a dépassé les besoins initiaux, avec sa jolie bibliothèque qui apporte une nouvelle perspective à cette pièce, où l’on se verrait bien passer quelques après midi!
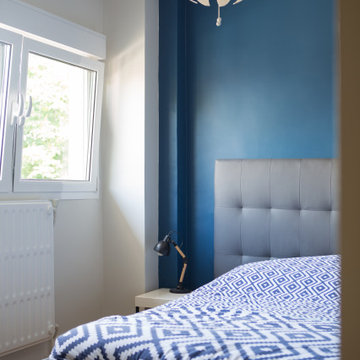
CHAMBRE PARENTALE - Un bleu roi et un gris doré pour une ambiance chic et décontractée © Hugo Hébrard
Diseño de dormitorio principal contemporáneo de tamaño medio con paredes azules y suelo de madera clara
Diseño de dormitorio principal contemporáneo de tamaño medio con paredes azules y suelo de madera clara
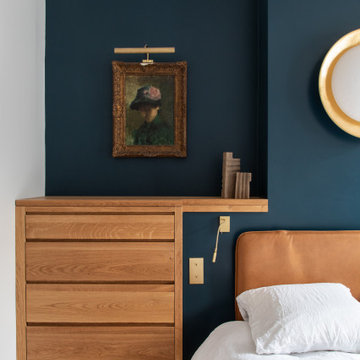
Diseño de dormitorio principal de tamaño medio sin chimenea con paredes azules y suelo de madera clara
4.745 ideas para dormitorios con paredes azules y suelo de madera clara
10