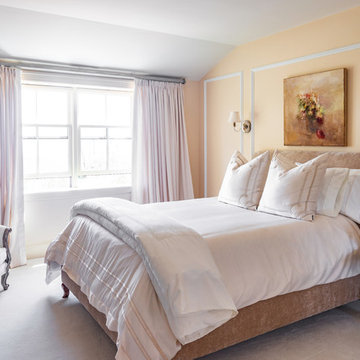704 ideas para dormitorios con paredes amarillas y suelo beige
Filtrar por
Presupuesto
Ordenar por:Popular hoy
81 - 100 de 704 fotos
Artículo 1 de 3
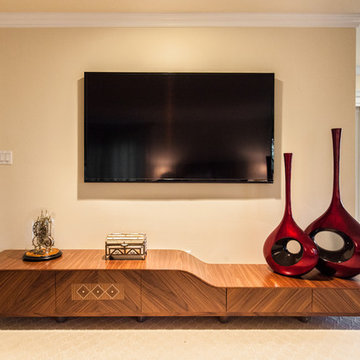
Custom Designed TV Console
Ejemplo de dormitorio principal actual grande sin chimenea con paredes amarillas, moqueta y suelo beige
Ejemplo de dormitorio principal actual grande sin chimenea con paredes amarillas, moqueta y suelo beige
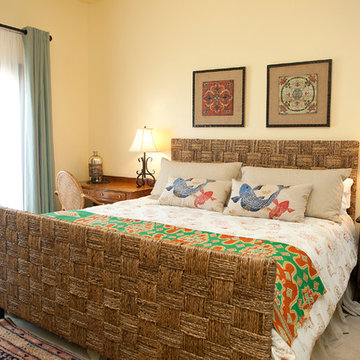
Diseño de habitación de invitados asiática de tamaño medio sin chimenea con paredes amarillas, suelo de piedra caliza y suelo beige
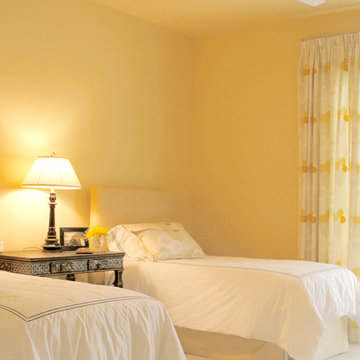
Diseño de habitación de invitados clásica de tamaño medio sin chimenea con paredes amarillas, moqueta y suelo beige
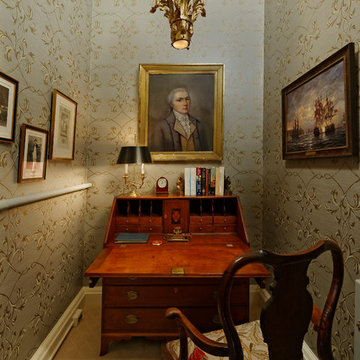
Shown here is the desk alcove from the award-winning Pennsylvania Room, with an antique desk and George III chair, and a portrait of Major James Reid, from the Anderson House museum collection, Washington, D.C. This space features the naval history of Pennsylvania in the Revolutionary War, including portraits of John Paul Jones, and John Barry (called the Father of the American Navy), and a a painting of the battle of the BonHomme Richard against the Serapis. Books added to the space also tell the history of Pennsylvania and the Revolutionary War. The chandelier was found in an antique store in New Jersey. Since this space had once been a linen closet (prior to the previous renovation), there was no crown moulding. With such a small area (the room is square, and only looks rectangular due to the wide angle lens) the ceiling was visually lowered by creating a tray effect with a wallpaper used on the ceiling and partway down the wall, adding a paintable border to appear as if it were crown moulding, and a wallpaper below it in the light blue of the adjacent bedspread and draperies, a color associated with the Society of the Cincinnati. The antique chair's seat was rewebbed for better support. The exposed pipe on the wall on the left was painted the same color as the wallcovering (a much closer match in person than in this photograph). Bob Narod, Photographer, LLC
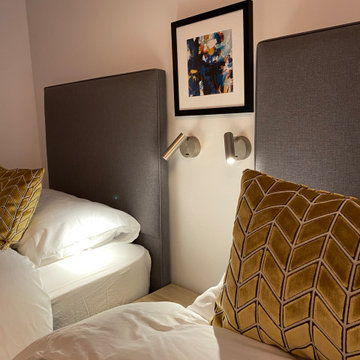
This bedroom was an awkward and small space. We had to design this for a teenage boy and girl. We managed to give them separate beds as well as a wardrobe, chest of drawers and added mirrors to create the illusion of space
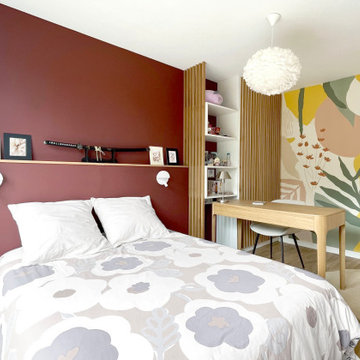
Le projet a pour objectif de créer un coin bureau pour une adolescente, tout en conservant du rangement et un espace de couchage dans une chambre de moins de 12m².
➡ La chambre devient fonctionnelle et chaleureuse avec l'association de couleurs chaudes et de chêne clair.
➡ Une tête de lit a été créée pour assoir le lit et intégrer des appliques murales.
➡ Des étagères ont été pensées dans le prolongement du bureau pour un espace de travail pratique.
➡ Un dressing avec des portes habillées de tasseaux de bois se dissimule derrière le bureau.
➡ Un beau papier peint graphique a été choisi pour apporter de la vie à la pièce.
➡ Et un petit espace bibliothèque a trouvé une place face au lit.
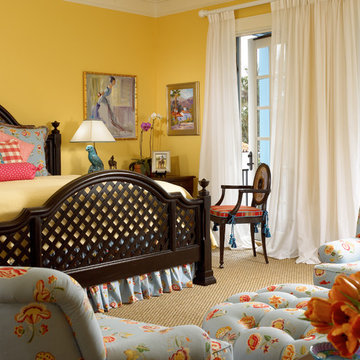
Yellow walls are softened by light blue floral fabric. Voluminous gossamer white curtains add an air of softness.
Ejemplo de dormitorio ecléctico con paredes amarillas y suelo beige
Ejemplo de dormitorio ecléctico con paredes amarillas y suelo beige
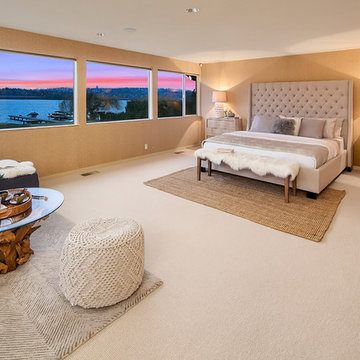
Ejemplo de dormitorio principal clásico renovado con paredes amarillas, moqueta y suelo beige
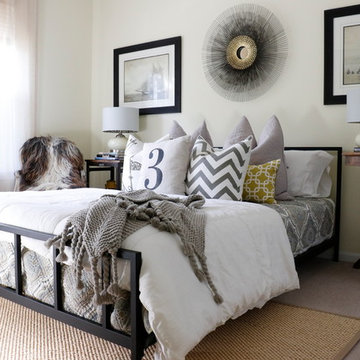
CURE Senior Designer, Cori Dyer's personal home. Takes you through a home tour of her exquisitely designed spaces. Recently Renovated Kitchen, here is what Cori has to say about that process...Initially, I had to have the "upgrade" of thermafoil cabinets, but that was 25 years ago...it was time to bring my trendy kitchen space up to my current design standards! Ann Sachs.... Kelly Wearstler tile were the inspiration for the entire space. Eliminating walls between cabinetry, appliances, and a desk no longer necessary, were just the beginning. Adding a warm morel wood tone to these new cabinets and integrating a wine/coffee station were just some of the updates. I decided to keep the "White Kitchen" on the north side and add the same warm wood tone to the hood. A fresh version of the traditional farmhouse sink, Grohe faucet and Rio Blanc Quartzite were all part of the design. To keep the space open I added floating shelves both on the north side of the white kitchen and again above the wine refrigerator. A great spot in incorporate my love of artwork and travel!
Cure Design Group (636) 294-2343 https://curedesigngroup.com/
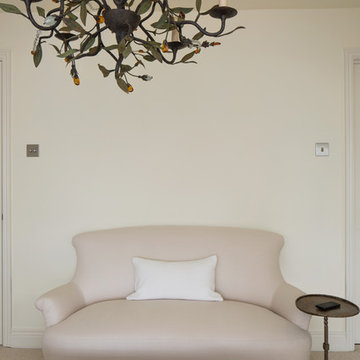
Juliet Murphy Photography
Ejemplo de habitación de invitados de tamaño medio con paredes amarillas, moqueta y suelo beige
Ejemplo de habitación de invitados de tamaño medio con paredes amarillas, moqueta y suelo beige
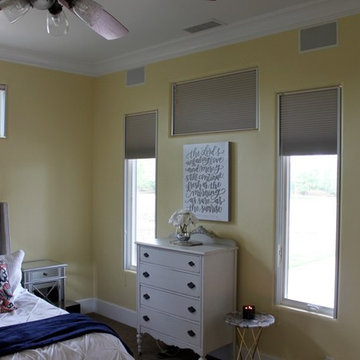
Foto de habitación de invitados tradicional de tamaño medio sin chimenea con paredes amarillas, moqueta y suelo beige
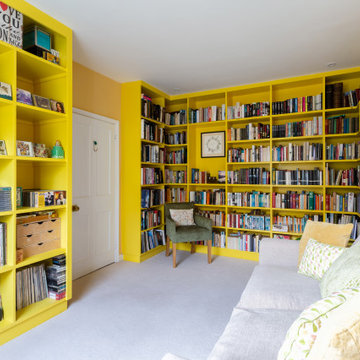
Bedroom Design as part of a complete Interior Design for a Lower Ground Flat in Cheltenham.
Previously, a double bed sat in the position of the bookcase. We found that this didn't make best use of the space, as it got in the way of the door opening and partly blocked the left alcove. All of the wall storage could be better used to suit our Clients needs, so we redesigned the space to use the full potential of the room.
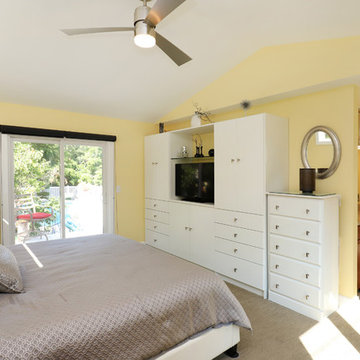
The owners of this farmhouse were tempted to sell their home and move to Florida. They decided they would stay if they could remodel to accommodate main floor living with a new master suite and an enlarged family room. A design with three additions enabled us to make all the changes they requested.
One addition created the master suite, the second was a five-foot bump out in the family room, and the third is a breezeway addition connecting the garage to the main house.
Special features include a master bath with a no-threshold shower and floating vanity. Windows are strategically placed throughout to allow views to the outdoor swimming pool.
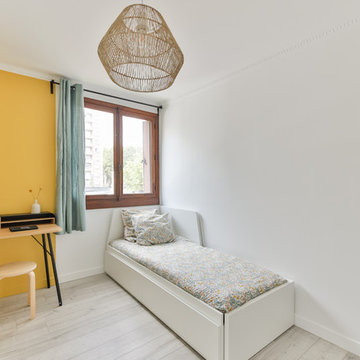
Modelo de dormitorio escandinavo de tamaño medio sin chimenea con paredes amarillas, suelo de linóleo y suelo beige
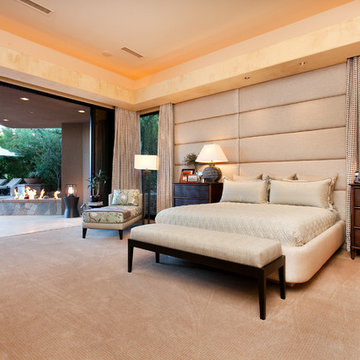
Imagen de dormitorio principal tradicional grande con paredes amarillas, moqueta, todas las chimeneas, marco de chimenea de piedra y suelo beige
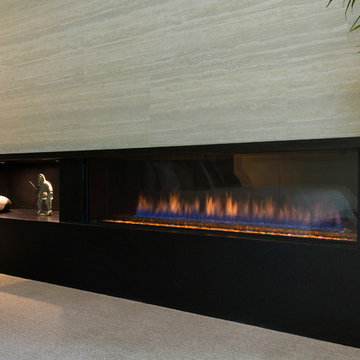
In this home fireplaces are featured in many of the rooms, in different styles. This spectacular unit is surrounded by black granite and travertine tile that is shown throughout the home. The added art niche with accent lighting is also a great touch.
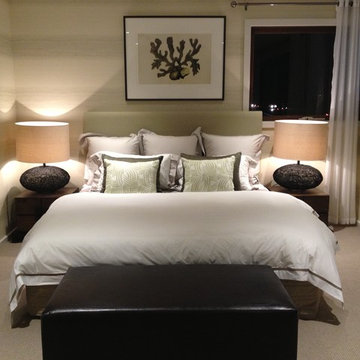
This tropical hotel inspired Master Bedroom is not huge on space but makes up for it with style. the wallpaper was turned and used horizontally to increase the apparently size of the room and soft sheer drapes added to float in the breezes offered by the balcony (just to the right out of view). The over-sized bedside lamps and large leather ottoman add to the hotel appeal with soft bedding looking very welcoming. To stage left you can just see the timber and translucent glass sliding doors leading to your own dressing room and large Ensuite bathroom.
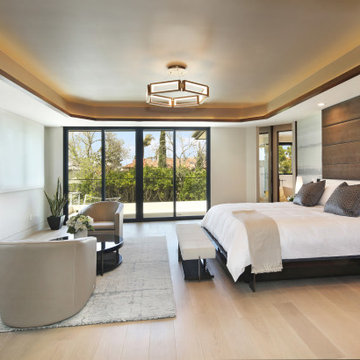
Diseño de dormitorio principal y gris bohemio grande con paredes amarillas, suelo de madera clara, chimenea lineal, marco de chimenea de baldosas y/o azulejos, suelo beige, bandeja y papel pintado
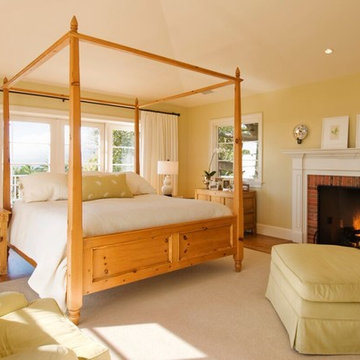
Modelo de dormitorio principal clásico grande con paredes amarillas, moqueta, todas las chimeneas, marco de chimenea de ladrillo y suelo beige
704 ideas para dormitorios con paredes amarillas y suelo beige
5
