704 ideas para dormitorios con paredes amarillas y suelo beige
Filtrar por
Presupuesto
Ordenar por:Popular hoy
141 - 160 de 704 fotos
Artículo 1 de 3
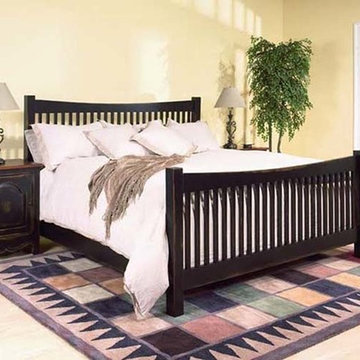
Modelo de habitación de invitados tradicional grande con paredes amarillas, moqueta y suelo beige
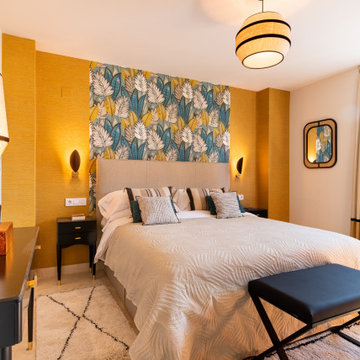
En este dormitorio destaca el elegante papel con motivo vegetal de la pared del fondo del cabecero. Todo el dormitorio se ha decorador en tonos azules, negros y amarillos. Y en él se combinan los materiales naturales como la rafia de la lámpara de la mesilla, y la de techo, y el rattán del espejo. Las cortinas se han confeccionado con doble tela y cordoncillo de terciopelo. En resumen, un dormitorio elegante y con mucho estilo.
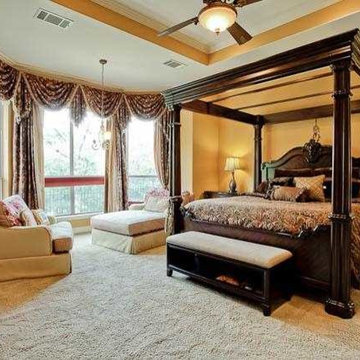
Ejemplo de dormitorio principal clásico grande con paredes amarillas, moqueta, chimenea lineal, marco de chimenea de metal y suelo beige
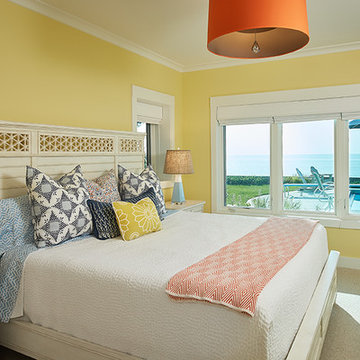
Builder: Segard Builders
Photographer: Ashley Avila Photography
Symmetry and traditional sensibilities drive this homes stately style. Flanking garages compliment a grand entrance and frame a roundabout style motor court. On axis, and centered on the homes roofline is a traditional A-frame dormer. The walkout rear elevation is covered by a paired column gallery that is connected to the main levels living, dining, and master bedroom. Inside, the foyer is centrally located, and flanked to the right by a grand staircase. To the left of the foyer is the homes private master suite featuring a roomy study, expansive dressing room, and bedroom. The dining room is surrounded on three sides by large windows and a pair of French doors open onto a separate outdoor grill space. The kitchen island, with seating for seven, is strategically placed on axis to the living room fireplace and the dining room table. Taking a trip down the grand staircase reveals the lower level living room, which serves as an entertainment space between the private bedrooms to the left and separate guest bedroom suite to the right. Rounding out this plans key features is the attached garage, which has its own separate staircase connecting it to the lower level as well as the bonus room above.
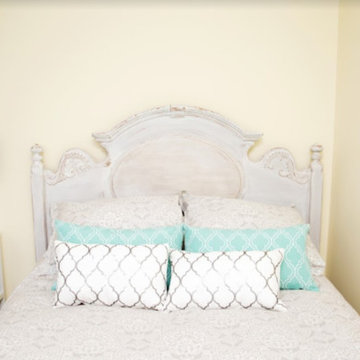
Modelo de habitación de invitados romántica de tamaño medio sin chimenea con paredes amarillas, moqueta y suelo beige
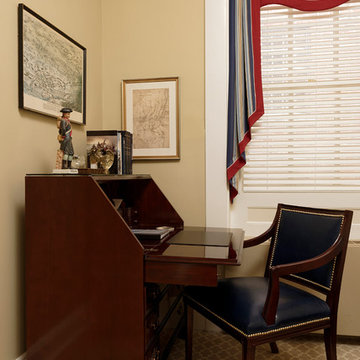
The Trenton Room was the smallest of the three bedrooms. In order to have both a writing desk, and a chair suitable for reading, a reproduction secretary desk was used in the space, allowing for more room next to it for the chair, which can be used for reading, or pulled up to the secretary desk as needed. Each desk has a writing pad, a guest book about the space, and with helpful guest information. On top of this desk is another New Jersey soldier. The New Jersey Blues ( the 3rd New Jersey) wore a distinctive blue uniform coat with red facings. This inspired the red banding on the window treatment. Nailhead trim on the chair adds a handsome bit of elegance to the space. Bob Narod, Photographer. Design by Linda H. Bassert, Masterworks Window Fashions & Design, LLC.
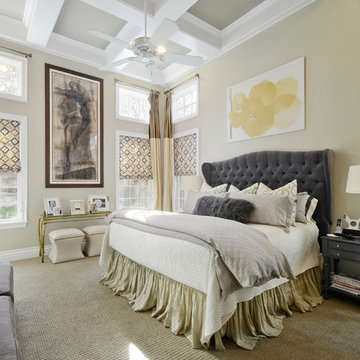
Twist Tours
Diseño de dormitorio principal tradicional con paredes amarillas, moqueta y suelo beige
Diseño de dormitorio principal tradicional con paredes amarillas, moqueta y suelo beige
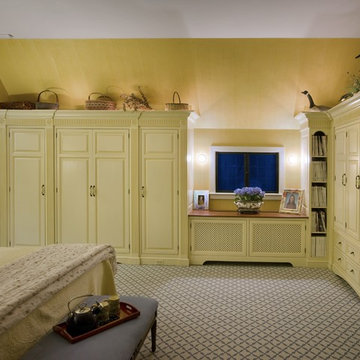
Gracious Master Suite in English Country style with built-in wardrobes, window seat, original fireplace, and wide bay window overlooking the garden. window seat with radiator openings and wall sconces.
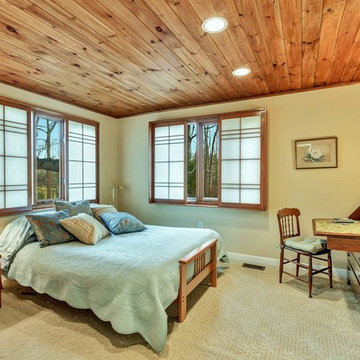
light filled cozy bedroom with shoji screens on windows
Foto de habitación de invitados ecléctica pequeña con paredes amarillas, moqueta y suelo beige
Foto de habitación de invitados ecléctica pequeña con paredes amarillas, moqueta y suelo beige
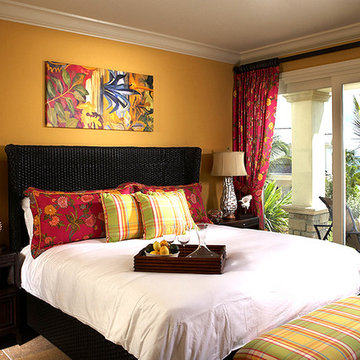
Ejemplo de habitación de invitados costera de tamaño medio sin chimenea con paredes amarillas, moqueta y suelo beige
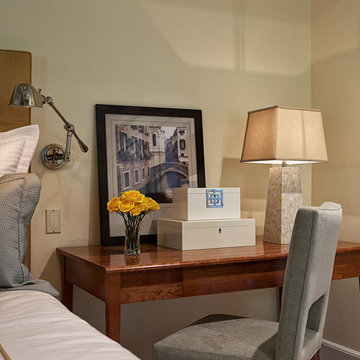
Interior decoration by Barbara Feinstein, B Fein Interiors. Custom rug from Schumacher. Chairs from Hickory Chair in Duralee fabric. Custom headboard, B Fein Interiors Private label. Bedside desk from Harden Furniture. Bedside table from Swaim. Artistic Frame chair in Kravet chenille fabric. Master Bedroom and Home Office En Suite; office chair Century Furniture.
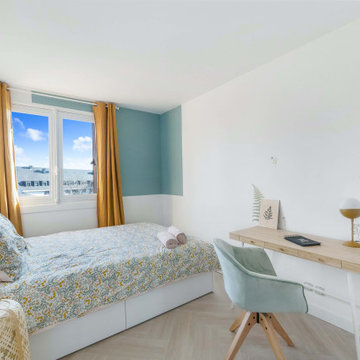
Imagen de dormitorio principal minimalista de tamaño medio con paredes amarillas, suelo de baldosas de cerámica y suelo beige
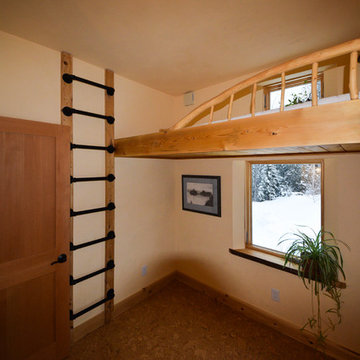
Andreas John
Imagen de habitación de invitados de estilo americano pequeña con paredes amarillas, suelo de corcho y suelo beige
Imagen de habitación de invitados de estilo americano pequeña con paredes amarillas, suelo de corcho y suelo beige
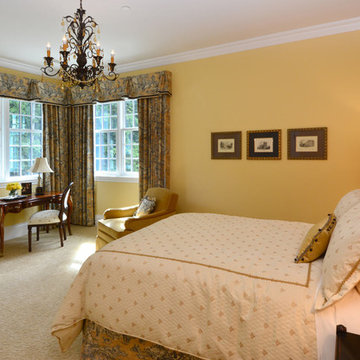
The bedrooms in this home definitely take on a more subtle style of Regency period design. We wanted the rooms to feel luxurious yet calming - but not overwhelming. We went with softer color schemes and usually one accent of pattern, either through the window treatments or bedding.
Designed by Michelle Yorke Interiors who also serves Seattle as well as Seattle's Eastside suburbs from Mercer Island all the way through Cle Elum.
For more about Michelle Yorke, click here: https://michelleyorkedesign.com/
To learn more about this project, click here: https://michelleyorkedesign.com/grand-ridge/
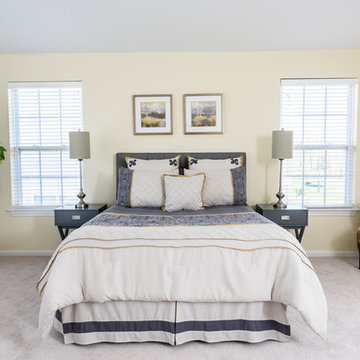
MJE Photographic
Modelo de dormitorio principal tradicional renovado grande con paredes amarillas, moqueta y suelo beige
Modelo de dormitorio principal tradicional renovado grande con paredes amarillas, moqueta y suelo beige
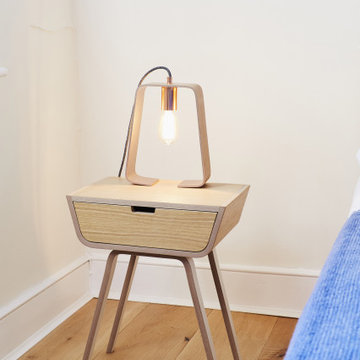
Imagen de dormitorio principal escandinavo grande sin chimenea con paredes amarillas, suelo de madera en tonos medios y suelo beige
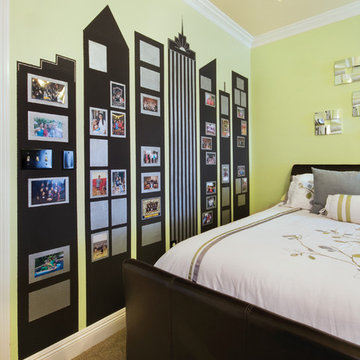
Magnetic wall to neatly display photos.
Ejemplo de habitación de invitados tradicional de tamaño medio sin chimenea con paredes amarillas, moqueta y suelo beige
Ejemplo de habitación de invitados tradicional de tamaño medio sin chimenea con paredes amarillas, moqueta y suelo beige
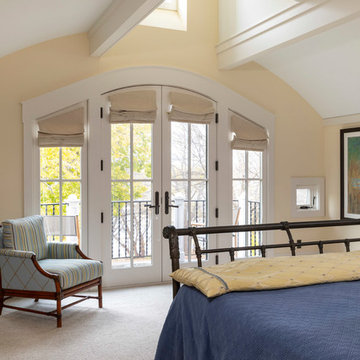
Master bedroom of Tudor, Lake Harriet.
In collaboration with SALA Architects, Inc.
Photo credit: Troy Theis
Diseño de dormitorio principal tradicional de tamaño medio con paredes amarillas, moqueta, todas las chimeneas, marco de chimenea de piedra y suelo beige
Diseño de dormitorio principal tradicional de tamaño medio con paredes amarillas, moqueta, todas las chimeneas, marco de chimenea de piedra y suelo beige
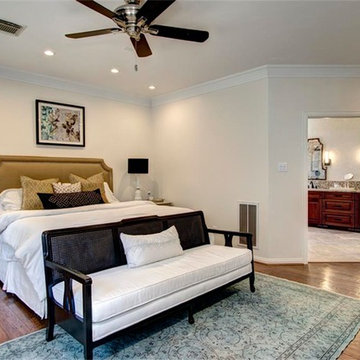
Ejemplo de dormitorio principal clásico renovado de tamaño medio sin chimenea con paredes amarillas, suelo de madera en tonos medios y suelo beige
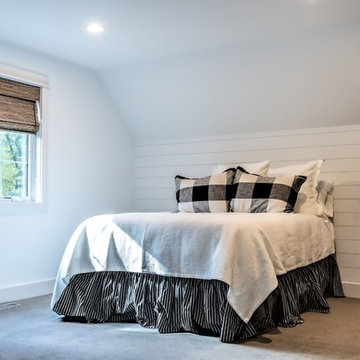
Imagen de habitación de invitados rural de tamaño medio sin chimenea con paredes amarillas, moqueta y suelo beige
704 ideas para dormitorios con paredes amarillas y suelo beige
8