10.253 ideas para dormitorios con marco de chimenea de piedra
Filtrar por
Presupuesto
Ordenar por:Popular hoy
101 - 120 de 10.253 fotos
Artículo 1 de 2
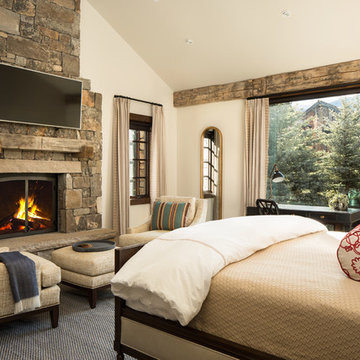
Ejemplo de dormitorio principal y televisión rústico con paredes blancas, todas las chimeneas y marco de chimenea de piedra

Photo of the vaulted Master Bedroom, where rustic beams meet more refined painted finishes. Lots of light emanates through the windows. Photo by Martis Camp Sales (Paul Hamill)
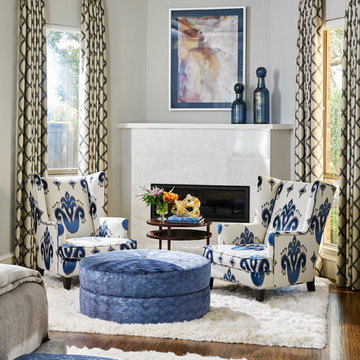
We continued the gray, blue and gold color palette into the master bedroom. Custom bedding and luxurious shag area rugs brought sophistication, while placing colorful floral accents around the room made for an inviting space.
Design: Wesley-Wayne Interiors
Photo: Stephen Karlisch
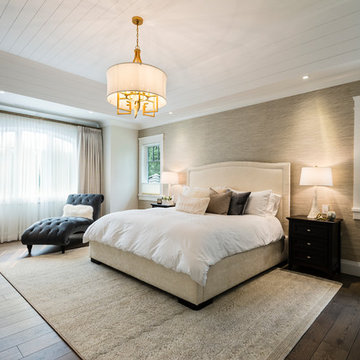
Upstairs a curved upper landing hallway leads to the master suite, creating wing-like privacy for adult escape. Another two-sided fireplace, wrapped in unique designer finishes, separates the bedroom from an ensuite with luxurious steam shower and sunken soaker tub-for-2. Passing through the spa-like suite leads to a dressing room of ample shelving, drawers, and illuminated hang-rods, this master is truly a serene retreat.
photography: Paul Grdina
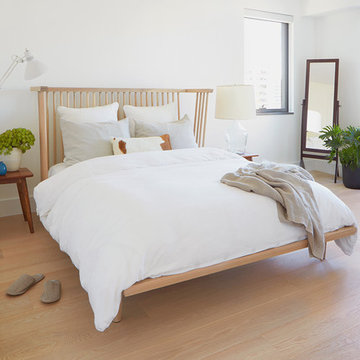
Lauren Colton
Imagen de dormitorio principal escandinavo pequeño con paredes blancas, suelo de madera clara, chimenea de doble cara, marco de chimenea de piedra y suelo beige
Imagen de dormitorio principal escandinavo pequeño con paredes blancas, suelo de madera clara, chimenea de doble cara, marco de chimenea de piedra y suelo beige
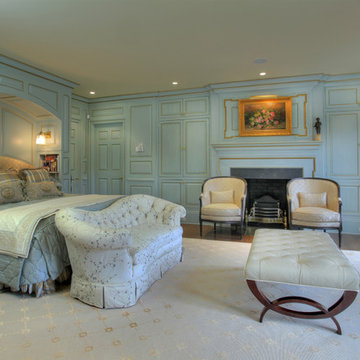
Modelo de dormitorio clásico con paredes azules, todas las chimeneas y marco de chimenea de piedra
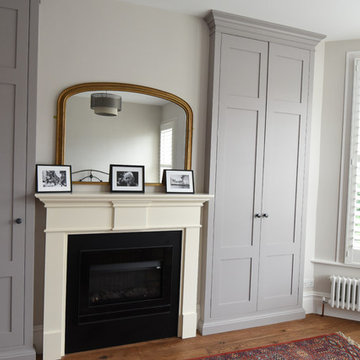
Full renovation of a Victorian terrace house including loft and side return extensions, full interior refurbishment and garden landscaping to create a beautiful family home.
A blend of traditional and modern design elements were expertly executed to deliver a light, stylish and inviting space.
Photo Credits : Simon Richards
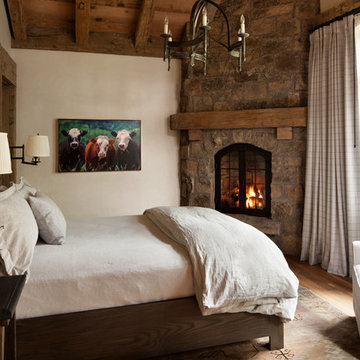
David O. Marlow Photography
Imagen de habitación de invitados rústica de tamaño medio con paredes blancas, suelo de madera en tonos medios, chimenea de esquina y marco de chimenea de piedra
Imagen de habitación de invitados rústica de tamaño medio con paredes blancas, suelo de madera en tonos medios, chimenea de esquina y marco de chimenea de piedra
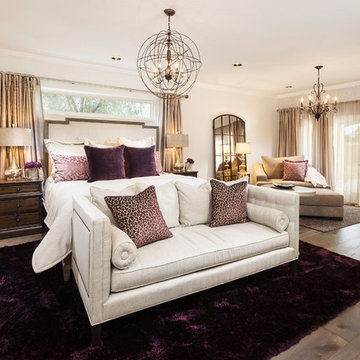
Transitional bedroom featuring a Rustic Glam style by blending weathered and worn with sparkle and glimmer. What started as a blank canvas and dark moody cave is now a light-filled serene and cozy space. Project includes: New French wood floors, clerestory window, French patio doors, recessed lighting, decorative lighting, fireplace feature wall and all custom bedding, furniture, dog bed, accessories and finishing touches designed by LMOH Home. Existing bedside tables and artwork. | Photography Joshua Caldwell.
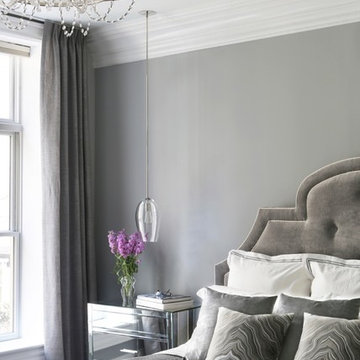
Ejemplo de dormitorio principal clásico renovado grande con paredes grises, moqueta, todas las chimeneas y marco de chimenea de piedra
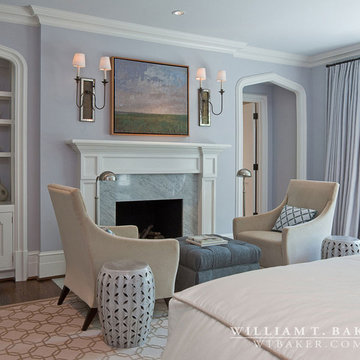
James Lockheart photo
Ejemplo de dormitorio principal tradicional grande con paredes azules, suelo de madera oscura, todas las chimeneas y marco de chimenea de piedra
Ejemplo de dormitorio principal tradicional grande con paredes azules, suelo de madera oscura, todas las chimeneas y marco de chimenea de piedra
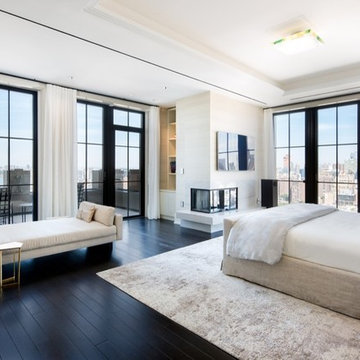
Diseño de dormitorio principal ecléctico grande con paredes beige, suelo de madera oscura, chimenea de esquina y marco de chimenea de piedra
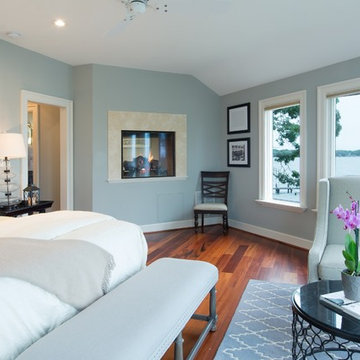
M.P. Collins Photography
Foto de dormitorio principal actual de tamaño medio con paredes azules, suelo de madera en tonos medios, chimenea de doble cara y marco de chimenea de piedra
Foto de dormitorio principal actual de tamaño medio con paredes azules, suelo de madera en tonos medios, chimenea de doble cara y marco de chimenea de piedra
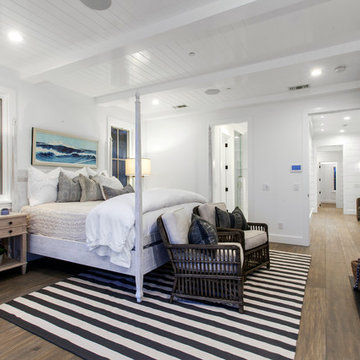
Interior Design by Blackband Design
www.blackbanddesign.com
Home Design | Build | Materials by Graystone Custom Builders.
Diseño de dormitorio principal costero grande con paredes blancas, suelo de madera en tonos medios, todas las chimeneas y marco de chimenea de piedra
Diseño de dormitorio principal costero grande con paredes blancas, suelo de madera en tonos medios, todas las chimeneas y marco de chimenea de piedra
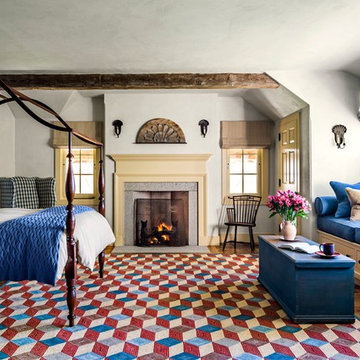
The graphic custom hooked rug of the daughter's bedroom contrasts the graceful antique poster bed.
Robert Benson Photography
Foto de dormitorio campestre grande con paredes blancas, suelo de madera en tonos medios, todas las chimeneas y marco de chimenea de piedra
Foto de dormitorio campestre grande con paredes blancas, suelo de madera en tonos medios, todas las chimeneas y marco de chimenea de piedra
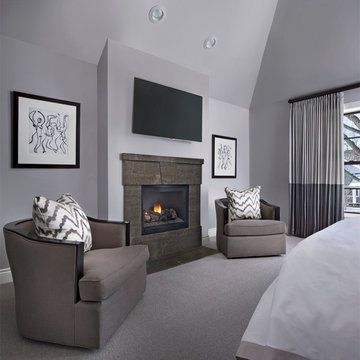
Photo Credit: Beth Singer
Modelo de dormitorio principal actual grande con paredes grises, moqueta, todas las chimeneas y marco de chimenea de piedra
Modelo de dormitorio principal actual grande con paredes grises, moqueta, todas las chimeneas y marco de chimenea de piedra
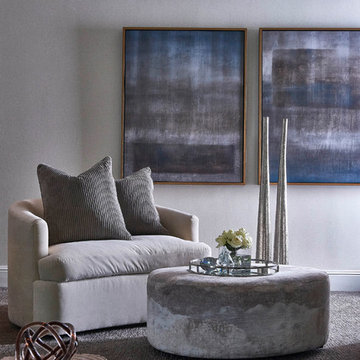
Stephen Allen Photography
Modelo de dormitorio principal contemporáneo extra grande con paredes grises, moqueta, todas las chimeneas y marco de chimenea de piedra
Modelo de dormitorio principal contemporáneo extra grande con paredes grises, moqueta, todas las chimeneas y marco de chimenea de piedra
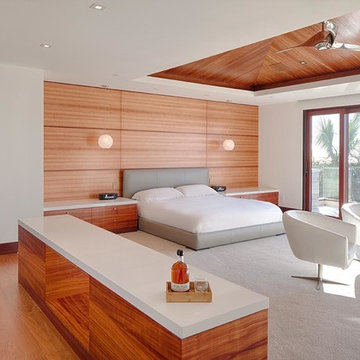
Master bedroom with vaulted wooden ceiling, private balcony, and custom bed & side tables.
Ejemplo de dormitorio principal contemporáneo extra grande con paredes blancas, moqueta, todas las chimeneas y marco de chimenea de piedra
Ejemplo de dormitorio principal contemporáneo extra grande con paredes blancas, moqueta, todas las chimeneas y marco de chimenea de piedra
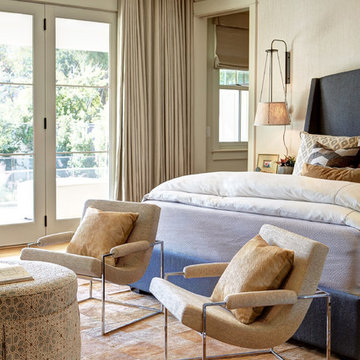
Aaron Dougherty Photography
Ejemplo de dormitorio principal minimalista grande con paredes blancas, suelo de madera clara, todas las chimeneas y marco de chimenea de piedra
Ejemplo de dormitorio principal minimalista grande con paredes blancas, suelo de madera clara, todas las chimeneas y marco de chimenea de piedra
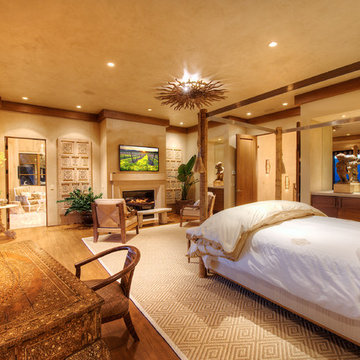
"Round Hill," created with the concept of a private, exquisite and exclusive resort, and designed for the discerning Buyer who seeks absolute privacy, security and luxurious accommodations for family, guests and staff, this just-completed resort-compound offers an extraordinary blend of amenity, location and attention to every detail.
Ideally located between Napa, Yountville and downtown St. Helena, directly across from Quintessa Winery, and minutes from the finest, world-class Napa wineries, Round Hill occupies the 21+ acre hilltop that overlooks the incomparable wine producing region of the Napa Valley, and is within walking distance to the world famous Auberge du Soleil.
An approximately 10,000 square foot main residence with two guest suites and private staff apartment, approximately 1,700-bottle wine cellar, gym, steam room and sauna, elevator, luxurious master suite with his and her baths, dressing areas and sitting room/study, and the stunning kitchen/family/great room adjacent the west-facing, sun-drenched, view-side terrace with covered outdoor kitchen and sparkling infinity pool, all embracing the unsurpassed view of the richly verdant Napa Valley. Separate two-bedroom, two en-suite-bath guest house and separate one-bedroom, one and one-half bath guest cottage.
Total of seven bedrooms, nine full and three half baths and requiring five uninterrupted years of concept, design and development, this resort-estate is now offered fully furnished and accessorized.
Quintessential resort living.
10.253 ideas para dormitorios con marco de chimenea de piedra
6