330 ideas para dormitorios con paredes verdes y marco de chimenea de piedra
Filtrar por
Presupuesto
Ordenar por:Popular hoy
1 - 20 de 330 fotos
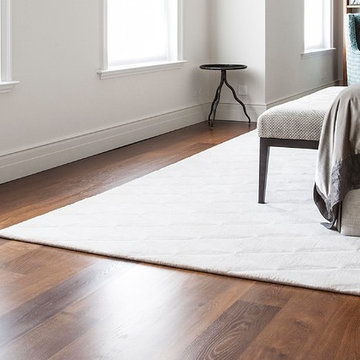
Ejemplo de dormitorio principal clásico renovado grande con paredes verdes, suelo de madera oscura, todas las chimeneas, marco de chimenea de piedra y suelo marrón
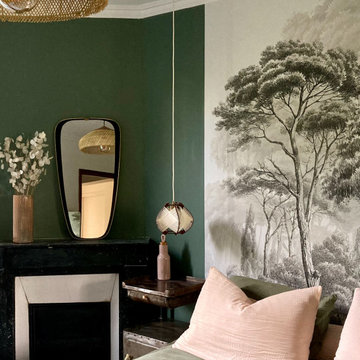
Une belle et grande maison de l’Île Saint Denis, en bord de Seine. Ce qui aura constitué l’un de mes plus gros défis ! Madame aime le pop, le rose, le batik, les 50’s-60’s-70’s, elle est tendre, romantique et tient à quelques références qui ont construit ses souvenirs de maman et d’amoureuse. Monsieur lui, aime le minimalisme, le minéral, l’art déco et les couleurs froides (et le rose aussi quand même!). Tous deux aiment les chats, les plantes, le rock, rire et voyager. Ils sont drôles, accueillants, généreux, (très) patients mais (super) perfectionnistes et parfois difficiles à mettre d’accord ?
Et voilà le résultat : un mix and match de folie, loin de mes codes habituels et du Wabi-sabi pur et dur, mais dans lequel on retrouve l’essence absolue de cette démarche esthétique japonaise : donner leur chance aux objets du passé, respecter les vibrations, les émotions et l’intime conviction, ne pas chercher à copier ou à être « tendance » mais au contraire, ne jamais oublier que nous sommes des êtres uniques qui avons le droit de vivre dans un lieu unique. Que ce lieu est rare et inédit parce que nous l’avons façonné pièce par pièce, objet par objet, motif par motif, accord après accord, à notre image et selon notre cœur. Cette maison de bord de Seine peuplée de trouvailles vintage et d’icônes du design respire la bonne humeur et la complémentarité de ce couple de clients merveilleux qui resteront des amis. Des clients capables de franchir l’Atlantique pour aller chercher des miroirs que je leur ai proposés mais qui, le temps de passer de la conception à la réalisation, sont sold out en France. Des clients capables de passer la journée avec nous sur le chantier, mètre et niveau à la main, pour nous aider à traquer la perfection dans les finitions. Des clients avec qui refaire le monde, dans la quiétude du jardin, un verre à la main, est un pur moment de bonheur. Merci pour votre confiance, votre ténacité et votre ouverture d’esprit. ????
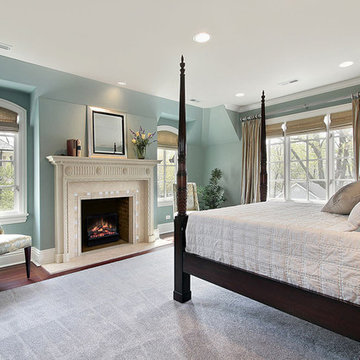
Reclaim the charm and warmth of your old unused fireplace, with this elegant and functional electric insert. Offering meticulously handcrafted LED inner glow logs along with gently glowing embers that mimic the real thing. Specifically designed to easily fit into many existing wood fireplace opening, this sophisticated electric insert brings new life to any room without the dangers of open flames, wood or propane.
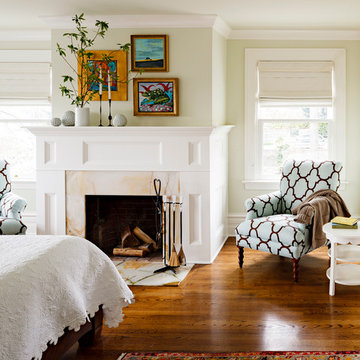
Diseño de dormitorio principal tradicional con todas las chimeneas, paredes verdes, suelo de madera en tonos medios y marco de chimenea de piedra
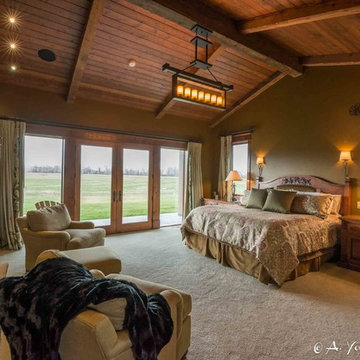
Ejemplo de dormitorio principal rural grande con paredes verdes, moqueta, todas las chimeneas y marco de chimenea de piedra
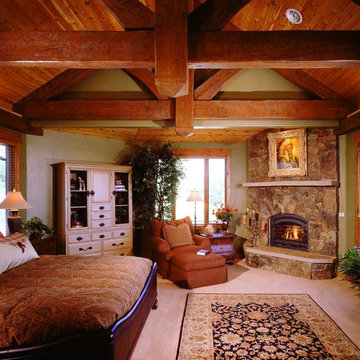
Ejemplo de dormitorio principal rural grande con paredes verdes, moqueta, todas las chimeneas, marco de chimenea de piedra y suelo blanco
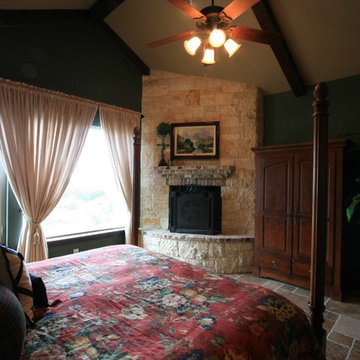
JM Photos
Ejemplo de dormitorio principal clásico grande con paredes verdes, suelo de travertino, chimenea de esquina, marco de chimenea de piedra y suelo marrón
Ejemplo de dormitorio principal clásico grande con paredes verdes, suelo de travertino, chimenea de esquina, marco de chimenea de piedra y suelo marrón
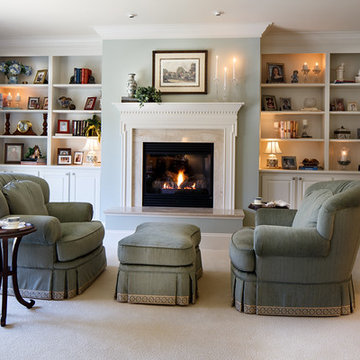
Elegant sitting room open to bedroom done in soft, elegant colors. Sitting area with chairs and matching ottoman in front of a gas fireplace.
Photo by David Keith.
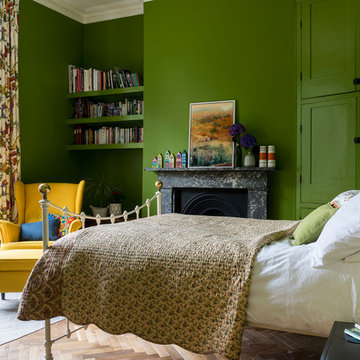
Chris Snook
Ejemplo de dormitorio clásico renovado con paredes verdes, marco de chimenea de piedra, suelo de madera clara, todas las chimeneas y suelo beige
Ejemplo de dormitorio clásico renovado con paredes verdes, marco de chimenea de piedra, suelo de madera clara, todas las chimeneas y suelo beige
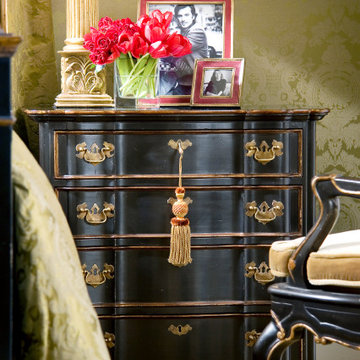
Beautiful chinoiseie French bedroom
Modelo de habitación de invitados grande con paredes verdes, suelo de madera en tonos medios, todas las chimeneas, marco de chimenea de piedra, suelo marrón, casetón y papel pintado
Modelo de habitación de invitados grande con paredes verdes, suelo de madera en tonos medios, todas las chimeneas, marco de chimenea de piedra, suelo marrón, casetón y papel pintado
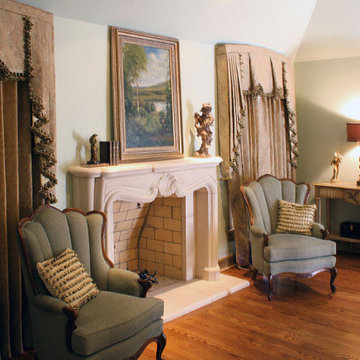
A cast stone fireplace, custom fabricated by Stone Legends of Dallas Texas, transformed the fireplace from ugly to beautiful. A double French vault ceiling took advantage of attic space above the room. Oak hardwood floors replaced the carpet. Custom drapes from Leslie Elliot Interiors complement the traditional club chairs in this revitalized master bedroom.
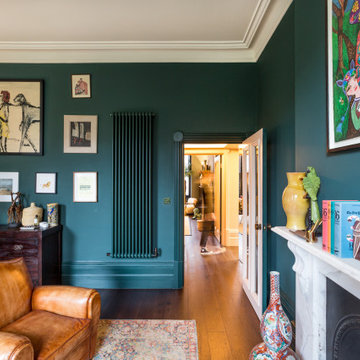
This beautifully proportioned room becomes an elegant bedroom
Ejemplo de dormitorio principal clásico grande con paredes verdes, suelo de madera oscura, todas las chimeneas, marco de chimenea de piedra y suelo marrón
Ejemplo de dormitorio principal clásico grande con paredes verdes, suelo de madera oscura, todas las chimeneas, marco de chimenea de piedra y suelo marrón

This decades-old bathroom had a perplexing layout. A corner bidet had never worked, a toilet stood out almost in the center of the space, and stairs were the only way to negotiate an enormous tub. Inspite of the vast size of the bathroom it had little countertop work area and no storage space. In a nutshell: For all the square footage, the bathroom wasn’t indulgent or efficient. In addition, the homeowners wanted the bathroom to feel spa-like and restful.
Our design team collaborated with the homeowners to create a streamlined, elegant space with loads of natural light, luxe touches and practical storage. In went a double vanity with plenty of elbow room, plus under lighted cabinets in a warm, rich brown to hide and organize all the extras. In addition a free-standing tub underneath a window nook, with a glassed-in, roomy shower just steps away.
This bathroom is all about the details and the countertop and the fireplace are no exception. The former is leathered quartzite with a less reflective finish that has just enough texture and a hint of sheen to keep it from feeling too glam. Topped by a 12-inch backsplash, with faucets mounted directly on the wall, for a little more unexpected visual punch.
Finally a double-sided fireplace unites the master bathroom with the adjacent bedroom. On the bedroom side, the fireplace surround is a floor-to-ceiling marble slab and a lighted alcove creates continuity with the accent lighting throughout the bathroom.
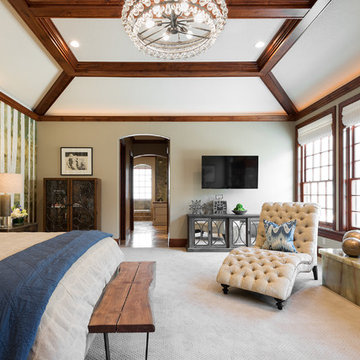
Foto de dormitorio principal moderno grande con paredes verdes, moqueta, todas las chimeneas y marco de chimenea de piedra
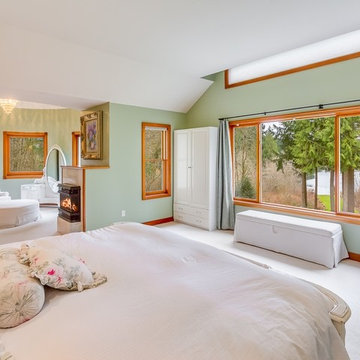
Imagen de dormitorio principal ecléctico extra grande con paredes verdes, moqueta, todas las chimeneas y marco de chimenea de piedra

Camp Wobegon is a nostalgic waterfront retreat for a multi-generational family. The home's name pays homage to a radio show the homeowner listened to when he was a child in Minnesota. Throughout the home, there are nods to the sentimental past paired with modern features of today.
The five-story home sits on Round Lake in Charlevoix with a beautiful view of the yacht basin and historic downtown area. Each story of the home is devoted to a theme, such as family, grandkids, and wellness. The different stories boast standout features from an in-home fitness center complete with his and her locker rooms to a movie theater and a grandkids' getaway with murphy beds. The kids' library highlights an upper dome with a hand-painted welcome to the home's visitors.
Throughout Camp Wobegon, the custom finishes are apparent. The entire home features radius drywall, eliminating any harsh corners. Masons carefully crafted two fireplaces for an authentic touch. In the great room, there are hand constructed dark walnut beams that intrigue and awe anyone who enters the space. Birchwood artisans and select Allenboss carpenters built and assembled the grand beams in the home.
Perhaps the most unique room in the home is the exceptional dark walnut study. It exudes craftsmanship through the intricate woodwork. The floor, cabinetry, and ceiling were crafted with care by Birchwood carpenters. When you enter the study, you can smell the rich walnut. The room is a nod to the homeowner's father, who was a carpenter himself.
The custom details don't stop on the interior. As you walk through 26-foot NanoLock doors, you're greeted by an endless pool and a showstopping view of Round Lake. Moving to the front of the home, it's easy to admire the two copper domes that sit atop the roof. Yellow cedar siding and painted cedar railing complement the eye-catching domes.
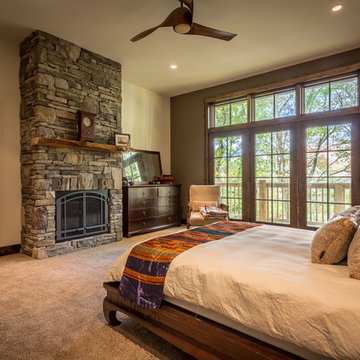
Photography by Bernard Russo
Foto de dormitorio principal rural grande con paredes verdes, moqueta, todas las chimeneas y marco de chimenea de piedra
Foto de dormitorio principal rural grande con paredes verdes, moqueta, todas las chimeneas y marco de chimenea de piedra
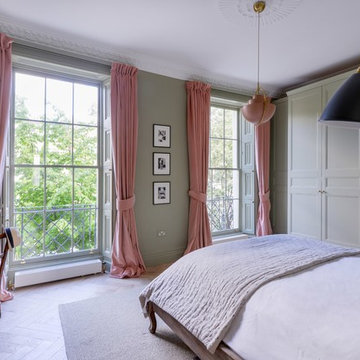
Our recently completed project, a master suite inside an awesome Grade II listed 1790’s Hackney Townhouse.
The awesome master suite spans over 400 SQ FT and Listed Building Consent was needed to open up the doorway between the existing Master Bedroom and second bedroom to create the ensuite.
The vast Bedroom space features a huge new bank of fitted wardrobes with detailing to match the Georgian detailing of the original doors and window panelling.
The incredible ensuite features split walls of Georgian style panelling and nude plaster. The double shower floats in the centre of the room while the round cast iron tub sits in the large rear bay. The bath sits atop a circular Carrara marble slab cut into the solid oak parquet.
Photo: Ben Waterhouse
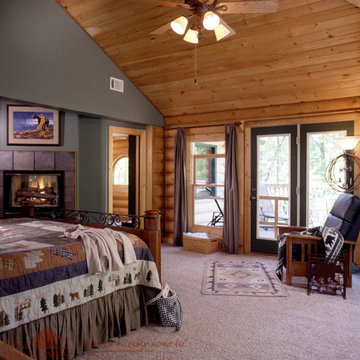
Imagen de dormitorio principal rústico con paredes verdes, moqueta, todas las chimeneas y marco de chimenea de piedra
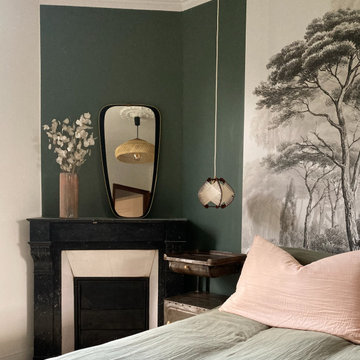
Une belle et grande maison de l’Île Saint Denis, en bord de Seine. Ce qui aura constitué l’un de mes plus gros défis ! Madame aime le pop, le rose, le batik, les 50’s-60’s-70’s, elle est tendre, romantique et tient à quelques références qui ont construit ses souvenirs de maman et d’amoureuse. Monsieur lui, aime le minimalisme, le minéral, l’art déco et les couleurs froides (et le rose aussi quand même!). Tous deux aiment les chats, les plantes, le rock, rire et voyager. Ils sont drôles, accueillants, généreux, (très) patients mais (super) perfectionnistes et parfois difficiles à mettre d’accord ?
Et voilà le résultat : un mix and match de folie, loin de mes codes habituels et du Wabi-sabi pur et dur, mais dans lequel on retrouve l’essence absolue de cette démarche esthétique japonaise : donner leur chance aux objets du passé, respecter les vibrations, les émotions et l’intime conviction, ne pas chercher à copier ou à être « tendance » mais au contraire, ne jamais oublier que nous sommes des êtres uniques qui avons le droit de vivre dans un lieu unique. Que ce lieu est rare et inédit parce que nous l’avons façonné pièce par pièce, objet par objet, motif par motif, accord après accord, à notre image et selon notre cœur. Cette maison de bord de Seine peuplée de trouvailles vintage et d’icônes du design respire la bonne humeur et la complémentarité de ce couple de clients merveilleux qui resteront des amis. Des clients capables de franchir l’Atlantique pour aller chercher des miroirs que je leur ai proposés mais qui, le temps de passer de la conception à la réalisation, sont sold out en France. Des clients capables de passer la journée avec nous sur le chantier, mètre et niveau à la main, pour nous aider à traquer la perfection dans les finitions. Des clients avec qui refaire le monde, dans la quiétude du jardin, un verre à la main, est un pur moment de bonheur. Merci pour votre confiance, votre ténacité et votre ouverture d’esprit. ????
330 ideas para dormitorios con paredes verdes y marco de chimenea de piedra
1