64 ideas para dormitorios turquesas con marco de chimenea de piedra
Filtrar por
Presupuesto
Ordenar por:Popular hoy
1 - 20 de 64 fotos
Artículo 1 de 3

Expansive master bedroom with textured grey accent wall, custom white trim, crown, and white walls, and dark hardwood flooring. Large bay window with park view. Dark grey velvet platform bed with velvet bench and headboard. Gas-fired fireplace with custom grey marble surround. White tray ceiling with recessed lighting.

Learn more about this project and many more at
www.branadesigns.com
Imagen de dormitorio principal minimalista de tamaño medio con paredes multicolor, suelo de contrachapado, chimenea lineal, marco de chimenea de piedra y suelo beige
Imagen de dormitorio principal minimalista de tamaño medio con paredes multicolor, suelo de contrachapado, chimenea lineal, marco de chimenea de piedra y suelo beige
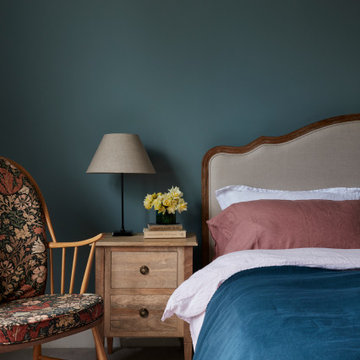
This large family home in Brockley had incredible proportions & beautiful period details, which the owners lovingly restored and which we used as the focus of the redecoration. A mix of muted colours & traditional shapes contrast with bolder deep blues, black, mid-century furniture & contemporary patterns.
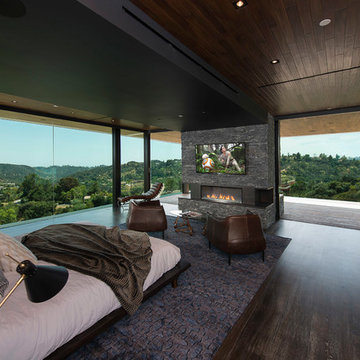
Modelo de dormitorio negro actual con paredes marrones, suelo de madera oscura, chimenea lineal, marco de chimenea de piedra y suelo marrón
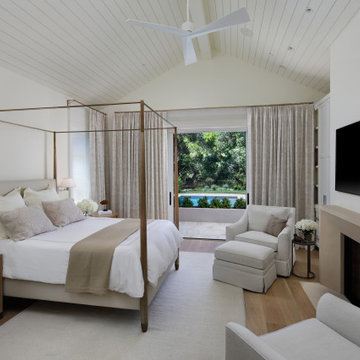
Diseño de dormitorio principal y abovedado de estilo de casa de campo con paredes blancas, suelo de madera clara, todas las chimeneas, marco de chimenea de piedra, suelo marrón y machihembrado
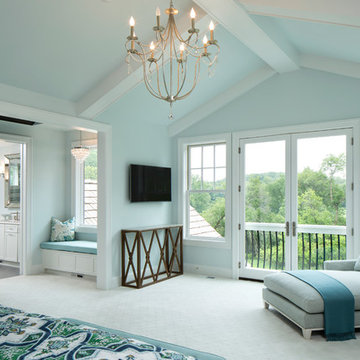
Enter the upstairs master suite via an arched hallway with barrel ceiling leading to a window seat overlooking the backyard
Landmark Photography
Foto de dormitorio clásico renovado grande con paredes azules, moqueta, todas las chimeneas y marco de chimenea de piedra
Foto de dormitorio clásico renovado grande con paredes azules, moqueta, todas las chimeneas y marco de chimenea de piedra
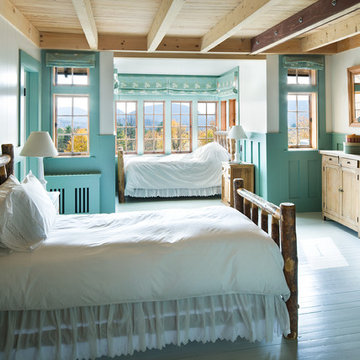
Jonathan Wallen Photography
Ejemplo de habitación de invitados rural con paredes azules, suelo de madera clara, todas las chimeneas y marco de chimenea de piedra
Ejemplo de habitación de invitados rural con paredes azules, suelo de madera clara, todas las chimeneas y marco de chimenea de piedra

Camp Wobegon is a nostalgic waterfront retreat for a multi-generational family. The home's name pays homage to a radio show the homeowner listened to when he was a child in Minnesota. Throughout the home, there are nods to the sentimental past paired with modern features of today.
The five-story home sits on Round Lake in Charlevoix with a beautiful view of the yacht basin and historic downtown area. Each story of the home is devoted to a theme, such as family, grandkids, and wellness. The different stories boast standout features from an in-home fitness center complete with his and her locker rooms to a movie theater and a grandkids' getaway with murphy beds. The kids' library highlights an upper dome with a hand-painted welcome to the home's visitors.
Throughout Camp Wobegon, the custom finishes are apparent. The entire home features radius drywall, eliminating any harsh corners. Masons carefully crafted two fireplaces for an authentic touch. In the great room, there are hand constructed dark walnut beams that intrigue and awe anyone who enters the space. Birchwood artisans and select Allenboss carpenters built and assembled the grand beams in the home.
Perhaps the most unique room in the home is the exceptional dark walnut study. It exudes craftsmanship through the intricate woodwork. The floor, cabinetry, and ceiling were crafted with care by Birchwood carpenters. When you enter the study, you can smell the rich walnut. The room is a nod to the homeowner's father, who was a carpenter himself.
The custom details don't stop on the interior. As you walk through 26-foot NanoLock doors, you're greeted by an endless pool and a showstopping view of Round Lake. Moving to the front of the home, it's easy to admire the two copper domes that sit atop the roof. Yellow cedar siding and painted cedar railing complement the eye-catching domes.

Beth Singer
Diseño de dormitorio principal rural con paredes azules, suelo de madera en tonos medios, chimenea de esquina, marco de chimenea de piedra, suelo marrón, vigas vistas y machihembrado
Diseño de dormitorio principal rural con paredes azules, suelo de madera en tonos medios, chimenea de esquina, marco de chimenea de piedra, suelo marrón, vigas vistas y machihembrado
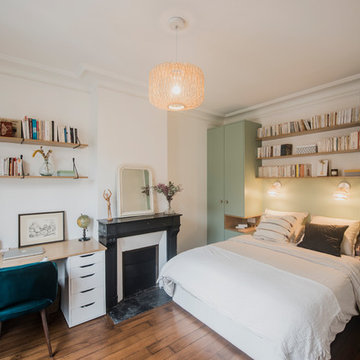
Diseño de dormitorio principal escandinavo de tamaño medio con paredes multicolor, suelo de madera oscura, todas las chimeneas, marco de chimenea de piedra y suelo marrón
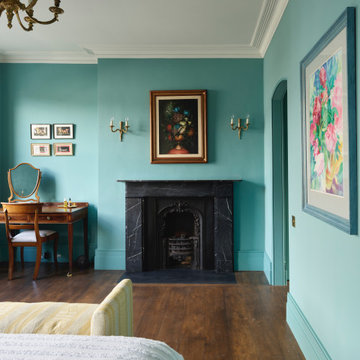
Ejemplo de dormitorio principal y blanco clásico grande con paredes azules, suelo de madera oscura, todas las chimeneas, marco de chimenea de piedra y suelo marrón
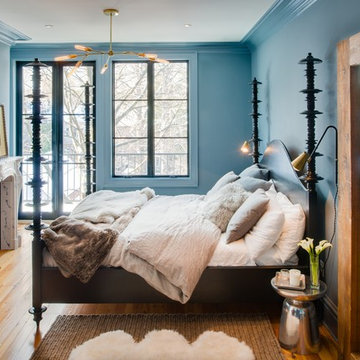
JOHN COLE
Ejemplo de dormitorio bohemio con paredes azules, suelo de madera en tonos medios, todas las chimeneas y marco de chimenea de piedra
Ejemplo de dormitorio bohemio con paredes azules, suelo de madera en tonos medios, todas las chimeneas y marco de chimenea de piedra
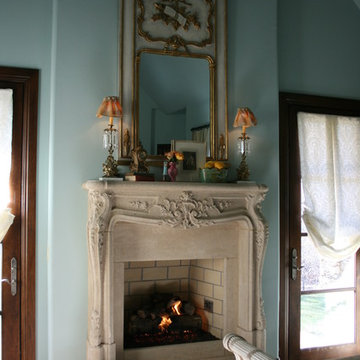
With it's elaborate detail our Neptune fireplace surround will command your home just as King Neptune commanded the sea. This stone fireplaces intricate carvings bring out a beautiful sea shell, centered on the head piece. The Neptune cast stone fireplace mantel will be a wonderful addition to your kitchen or bedroom.
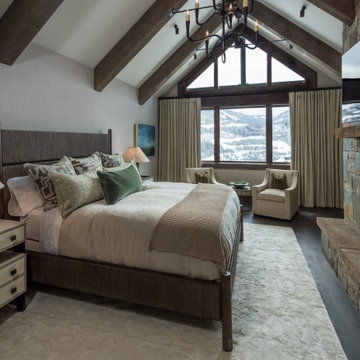
Imagen de dormitorio abovedado y principal clásico con todas las chimeneas y marco de chimenea de piedra
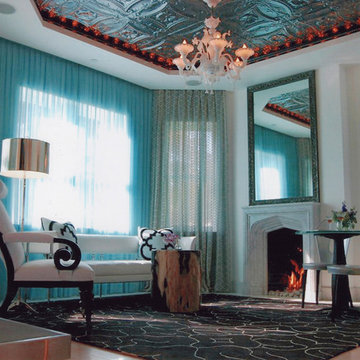
Foto de dormitorio tradicional grande con paredes blancas, suelo de madera oscura, todas las chimeneas y marco de chimenea de piedra

Master bedroom is where the old upstairs a
1950's addition was built. It used to be the living and dining rooms and is now a large master with study area and bath and walk in closets
Aaron Thompson photographer
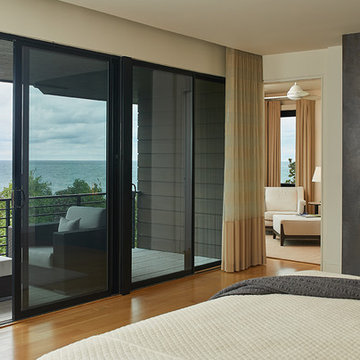
Modelo de dormitorio principal actual con paredes beige, suelo de madera clara, chimenea lineal, marco de chimenea de piedra y suelo marrón
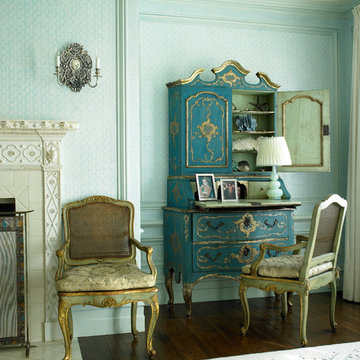
Frank de Biasi Interiors
Ejemplo de habitación de invitados mediterránea grande con paredes azules, moqueta, todas las chimeneas y marco de chimenea de piedra
Ejemplo de habitación de invitados mediterránea grande con paredes azules, moqueta, todas las chimeneas y marco de chimenea de piedra
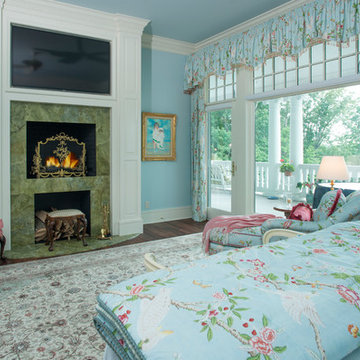
Ejemplo de dormitorio principal clásico con suelo de madera en tonos medios, todas las chimeneas y marco de chimenea de piedra
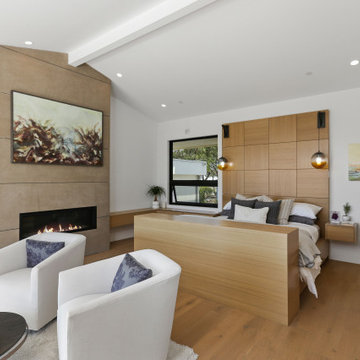
www.branadesigns.com
Modelo de dormitorio principal y abovedado contemporáneo extra grande con paredes blancas, suelo de madera en tonos medios, chimenea lineal, marco de chimenea de piedra y suelo beige
Modelo de dormitorio principal y abovedado contemporáneo extra grande con paredes blancas, suelo de madera en tonos medios, chimenea lineal, marco de chimenea de piedra y suelo beige
64 ideas para dormitorios turquesas con marco de chimenea de piedra
1