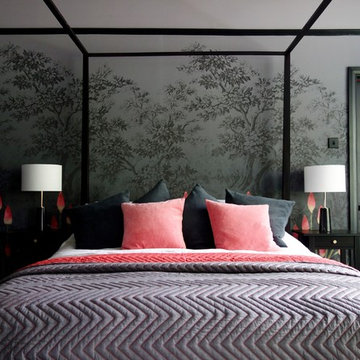1.585 ideas para dormitorios con marco de chimenea de metal
Filtrar por
Presupuesto
Ordenar por:Popular hoy
161 - 180 de 1585 fotos
Artículo 1 de 2
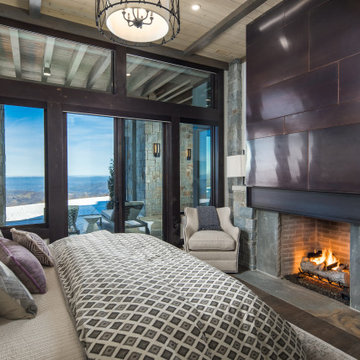
VPC’s featured Custom Home Project of the Month for March is the spectacular Mountain Modern Lodge. With six bedrooms, six full baths, and two half baths, this custom built 11,200 square foot timber frame residence exemplifies breathtaking mountain luxury.
The home borrows inspiration from its surroundings with smooth, thoughtful exteriors that harmonize with nature and create the ultimate getaway. A deck constructed with Brazilian hardwood runs the entire length of the house. Other exterior design elements include both copper and Douglas Fir beams, stone, standing seam metal roofing, and custom wire hand railing.
Upon entry, visitors are introduced to an impressively sized great room ornamented with tall, shiplap ceilings and a patina copper cantilever fireplace. The open floor plan includes Kolbe windows that welcome the sweeping vistas of the Blue Ridge Mountains. The great room also includes access to the vast kitchen and dining area that features cabinets adorned with valances as well as double-swinging pantry doors. The kitchen countertops exhibit beautifully crafted granite with double waterfall edges and continuous grains.
VPC’s Modern Mountain Lodge is the very essence of sophistication and relaxation. Each step of this contemporary design was created in collaboration with the homeowners. VPC Builders could not be more pleased with the results of this custom-built residence.
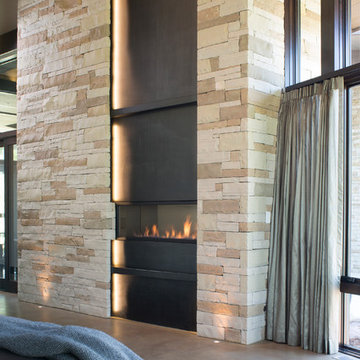
Kimberly Gavin Photography
Ejemplo de dormitorio principal contemporáneo de tamaño medio con paredes beige, suelo de cemento, chimenea lineal y marco de chimenea de metal
Ejemplo de dormitorio principal contemporáneo de tamaño medio con paredes beige, suelo de cemento, chimenea lineal y marco de chimenea de metal
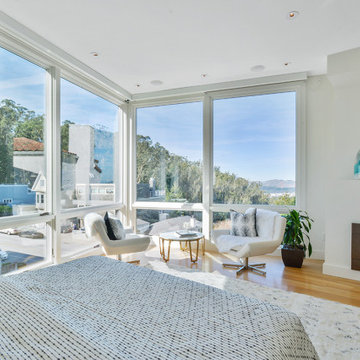
Spectacular views, a tricky site and the desirability of maintaining views and light for adjacent neighbors inspired our design for this new house in Clarendon Heights. The facade features subtle shades of stucco, coordinating dark aluminum windows and a bay element which twists to capture views of the Golden Gate Bridge. Built into an upsloping site, retaining walls allowed us to create a bi-level rear yard with the lower part at the main living level and an elevated upper deck with sweeping views of San Francisco. The interiors feature an open plan, high ceilings, luxurious finishes and a dramatic curving stair with metal railings which swoop up to a second-floor sky bridge. Well-placed windows, including clerestories flood all of the interior spaces with light.

The Sonoma Farmhaus project was designed for a cycling enthusiast with a globally demanding professional career, who wanted to create a place that could serve as both a retreat of solitude and a hub for gathering with friends and family. Located within the town of Graton, California, the site was chosen not only to be close to a small town and its community, but also to be within cycling distance to the picturesque, coastal Sonoma County landscape.
Taking the traditional forms of farmhouse, and their notions of sustenance and community, as inspiration, the project comprises an assemblage of two forms - a Main House and a Guest House with Bike Barn - joined in the middle by a central outdoor gathering space anchored by a fireplace. The vision was to create something consciously restrained and one with the ground on which it stands. Simplicity, clear detailing, and an innate understanding of how things go together were all central themes behind the design. Solid walls of rammed earth blocks, fabricated from soils excavated from the site, bookend each of the structures.
According to the owner, the use of simple, yet rich materials and textures...“provides a humanness I’ve not known or felt in any living venue I’ve stayed, Farmhaus is an icon of sustenance for me".
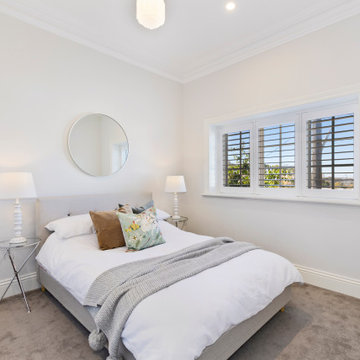
Renovated bedroom in the original section of the house
Imagen de habitación de invitados tradicional renovada con paredes blancas, moqueta, marco de chimenea de metal y suelo beige
Imagen de habitación de invitados tradicional renovada con paredes blancas, moqueta, marco de chimenea de metal y suelo beige
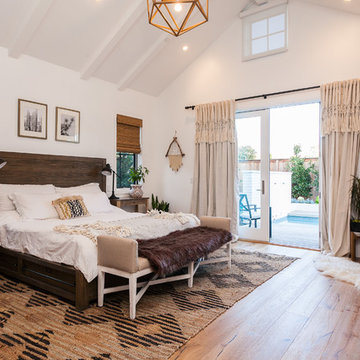
Tim Krueger
Diseño de dormitorio principal campestre con paredes blancas, suelo de madera en tonos medios, estufa de leña, marco de chimenea de metal y suelo beige
Diseño de dormitorio principal campestre con paredes blancas, suelo de madera en tonos medios, estufa de leña, marco de chimenea de metal y suelo beige
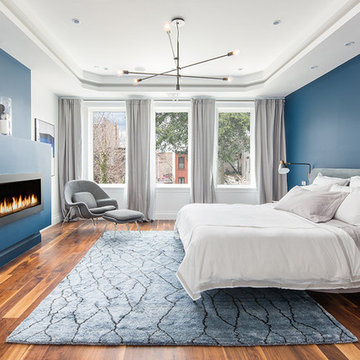
Modelo de dormitorio principal contemporáneo con paredes azules, marco de chimenea de metal, suelo de madera en tonos medios y chimenea lineal
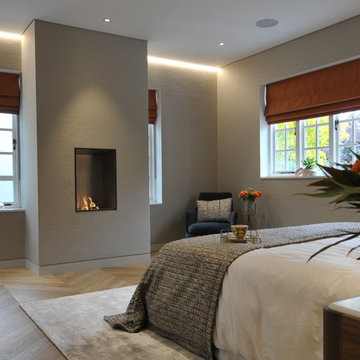
Annelie Orbe
Imagen de dormitorio principal contemporáneo de tamaño medio con paredes grises, suelo de madera en tonos medios, chimenea lineal y marco de chimenea de metal
Imagen de dormitorio principal contemporáneo de tamaño medio con paredes grises, suelo de madera en tonos medios, chimenea lineal y marco de chimenea de metal
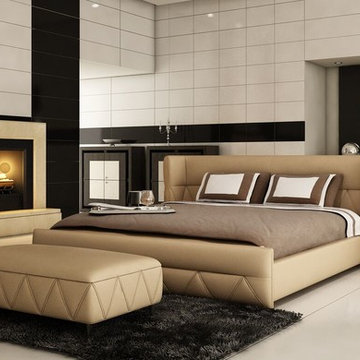
The Modrest B1310 Modern Beige Bonded Leather Bed offers an exciting restful design featuring a recessed wingback headboard and an extended footboard. Upholstered in beige HX001-35 bonded leather, it features seamed zigzag patterns on the lower portion of the headboard and footboard. The wingback section of the headboard is raised by svelte beige upholstered feet capped with a tiny round chrome metal. This modern bed is available in double, queen and king, Other colors are available!
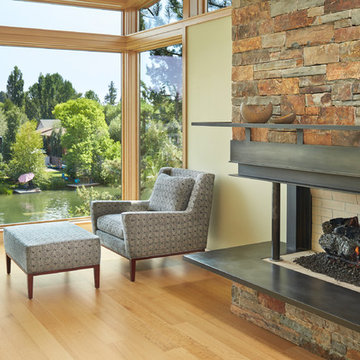
Photo Benjamin Benschneider
Diseño de dormitorio moderno de tamaño medio con chimenea de esquina, marco de chimenea de metal y suelo de madera clara
Diseño de dormitorio moderno de tamaño medio con chimenea de esquina, marco de chimenea de metal y suelo de madera clara
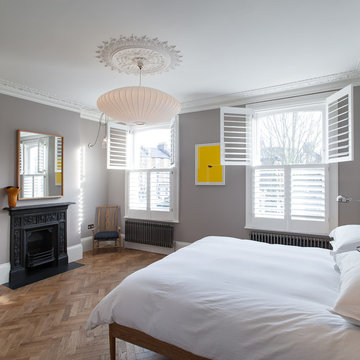
Peter Landers
Imagen de dormitorio principal contemporáneo de tamaño medio con paredes grises, suelo de madera en tonos medios, todas las chimeneas y marco de chimenea de metal
Imagen de dormitorio principal contemporáneo de tamaño medio con paredes grises, suelo de madera en tonos medios, todas las chimeneas y marco de chimenea de metal
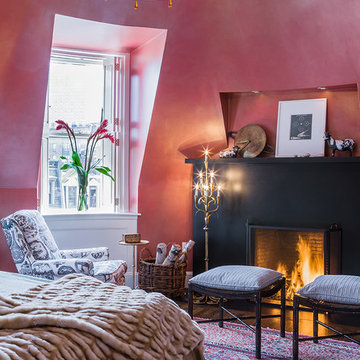
Michael Lee
Modelo de dormitorio principal de estilo de casa de campo grande con paredes rojas, suelo de madera oscura, todas las chimeneas y marco de chimenea de metal
Modelo de dormitorio principal de estilo de casa de campo grande con paredes rojas, suelo de madera oscura, todas las chimeneas y marco de chimenea de metal
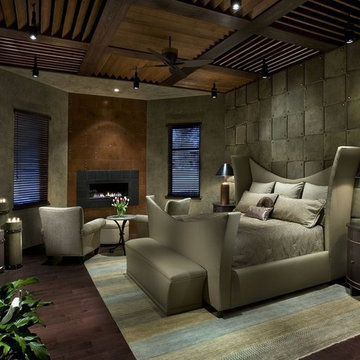
Not only was I responsible for all the finish details for this space, but I also designed all the furniture. The bowed nightstands are detailed with copper tubing accents, and the Master Bed stands 72" at it's highest point.
Photo by Dino Tonn
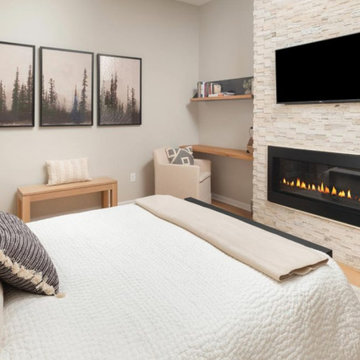
Foto de dormitorio principal minimalista de tamaño medio con paredes grises, suelo de madera clara, chimenea lineal, marco de chimenea de metal y suelo beige
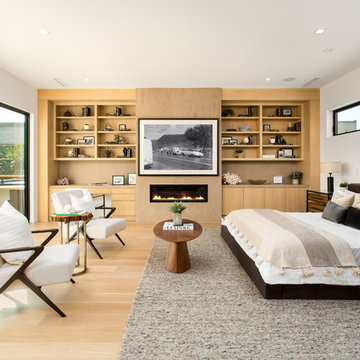
Clark Dugger Photography
Diseño de dormitorio principal contemporáneo grande con paredes blancas, suelo de madera clara, chimenea lineal, marco de chimenea de metal y suelo beige
Diseño de dormitorio principal contemporáneo grande con paredes blancas, suelo de madera clara, chimenea lineal, marco de chimenea de metal y suelo beige
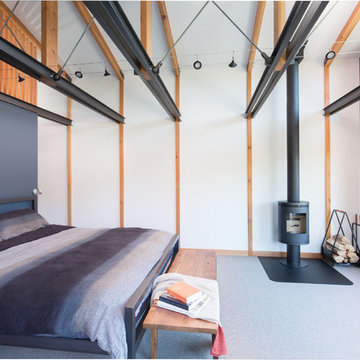
Foto de dormitorio actual con paredes blancas, moqueta, estufa de leña, suelo gris y marco de chimenea de metal
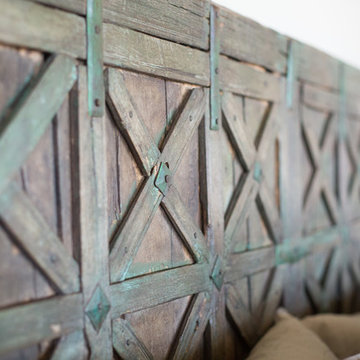
Plain Jane Photography
Modelo de dormitorio principal rústico grande con paredes beige, suelo de madera oscura, todas las chimeneas, marco de chimenea de metal y suelo marrón
Modelo de dormitorio principal rústico grande con paredes beige, suelo de madera oscura, todas las chimeneas, marco de chimenea de metal y suelo marrón
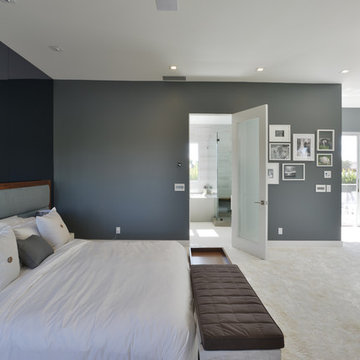
Modern design by Alberto Juarez and Darin Radac of Novum Architecture in Los Angeles.
Ejemplo de dormitorio principal minimalista grande con paredes grises, moqueta, todas las chimeneas y marco de chimenea de metal
Ejemplo de dormitorio principal minimalista grande con paredes grises, moqueta, todas las chimeneas y marco de chimenea de metal
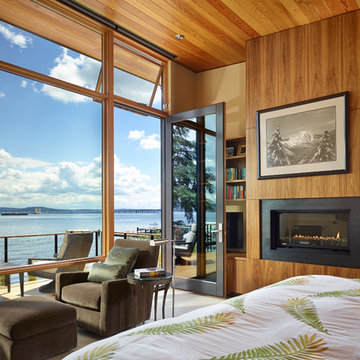
Contractor: Prestige Residential Construction
Architects: DeForest Architects;
Interior Design: NB Design Group;
Photo: Benjamin Benschneider
Ejemplo de dormitorio actual con marco de chimenea de metal
Ejemplo de dormitorio actual con marco de chimenea de metal
1.585 ideas para dormitorios con marco de chimenea de metal
9
