491 ideas para dormitorios contemporáneos con marco de chimenea de metal
Filtrar por
Presupuesto
Ordenar por:Popular hoy
1 - 20 de 491 fotos
Artículo 1 de 3
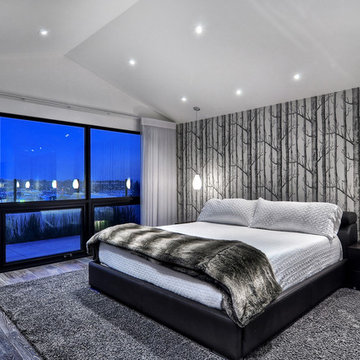
Imagen de dormitorio principal y gris y blanco contemporáneo de tamaño medio con paredes blancas, suelo de madera clara, todas las chimeneas y marco de chimenea de metal

With adjacent neighbors within a fairly dense section of Paradise Valley, Arizona, C.P. Drewett sought to provide a tranquil retreat for a new-to-the-Valley surgeon and his family who were seeking the modernism they loved though had never lived in. With a goal of consuming all possible site lines and views while maintaining autonomy, a portion of the house — including the entry, office, and master bedroom wing — is subterranean. This subterranean nature of the home provides interior grandeur for guests but offers a welcoming and humble approach, fully satisfying the clients requests.
While the lot has an east-west orientation, the home was designed to capture mainly north and south light which is more desirable and soothing. The architecture’s interior loftiness is created with overlapping, undulating planes of plaster, glass, and steel. The woven nature of horizontal planes throughout the living spaces provides an uplifting sense, inviting a symphony of light to enter the space. The more voluminous public spaces are comprised of stone-clad massing elements which convert into a desert pavilion embracing the outdoor spaces. Every room opens to exterior spaces providing a dramatic embrace of home to natural environment.
Grand Award winner for Best Interior Design of a Custom Home
The material palette began with a rich, tonal, large-format Quartzite stone cladding. The stone’s tones gaveforth the rest of the material palette including a champagne-colored metal fascia, a tonal stucco system, and ceilings clad with hemlock, a tight-grained but softer wood that was tonally perfect with the rest of the materials. The interior case goods and wood-wrapped openings further contribute to the tonal harmony of architecture and materials.
Grand Award Winner for Best Indoor Outdoor Lifestyle for a Home This award-winning project was recognized at the 2020 Gold Nugget Awards with two Grand Awards, one for Best Indoor/Outdoor Lifestyle for a Home, and another for Best Interior Design of a One of a Kind or Custom Home.
At the 2020 Design Excellence Awards and Gala presented by ASID AZ North, Ownby Design received five awards for Tonal Harmony. The project was recognized for 1st place – Bathroom; 3rd place – Furniture; 1st place – Kitchen; 1st place – Outdoor Living; and 2nd place – Residence over 6,000 square ft. Congratulations to Claire Ownby, Kalysha Manzo, and the entire Ownby Design team.
Tonal Harmony was also featured on the cover of the July/August 2020 issue of Luxe Interiors + Design and received a 14-page editorial feature entitled “A Place in the Sun” within the magazine.
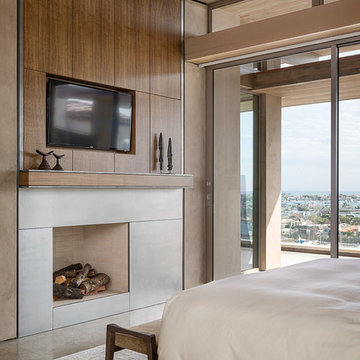
Karyn Millet
Imagen de dormitorio principal actual con paredes beige, todas las chimeneas y marco de chimenea de metal
Imagen de dormitorio principal actual con paredes beige, todas las chimeneas y marco de chimenea de metal
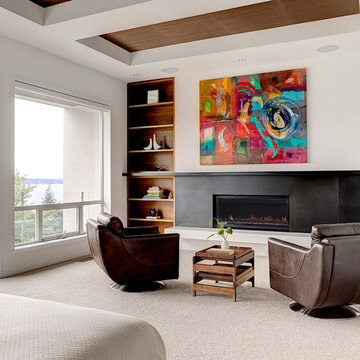
Alex Hayden
Modelo de dormitorio principal actual con paredes blancas, moqueta, chimenea lineal y marco de chimenea de metal
Modelo de dormitorio principal actual con paredes blancas, moqueta, chimenea lineal y marco de chimenea de metal
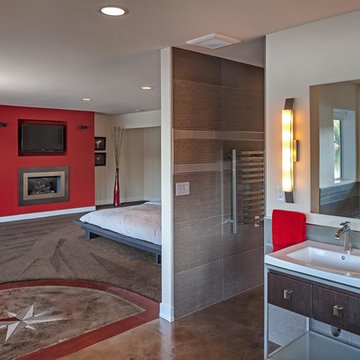
This bathroom was once a lower floor kitchen directly below the upper floor kitchen. Modern conveniences include heated towel bar, barrier-free shower and hydrotherapy tub.
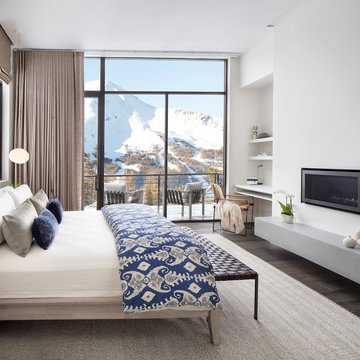
Modern Patriot Residence by Locati Architects, Interior Design by Locati Interiors, Photography by Gibeon Photography
Ejemplo de dormitorio contemporáneo con paredes blancas, suelo de madera oscura, chimenea lineal, marco de chimenea de metal y suelo marrón
Ejemplo de dormitorio contemporáneo con paredes blancas, suelo de madera oscura, chimenea lineal, marco de chimenea de metal y suelo marrón

This country house was previously owned by Halle Berry and sits on a private lake north of Montreal. The kitchen was dated and a part of a large two storey extension which included a master bedroom and ensuite, two guest bedrooms, office, and gym. The goal for the kitchen was to create a dramatic and urban space in a rural setting.
Photo : Drew Hadley

The view from this room is enough to keep you enthralled for hours, but add in the comfortable seating and cozy fireplace, and you are sure to enjoy many pleasant days in this space.
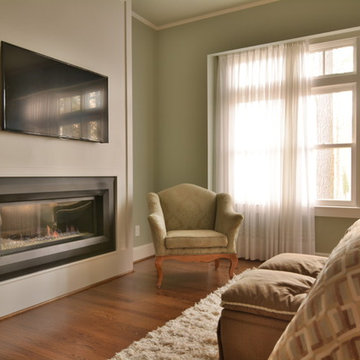
Dustin Miller Photography
Diseño de dormitorio principal contemporáneo extra grande con paredes verdes, suelo de madera en tonos medios, chimenea lineal y marco de chimenea de metal
Diseño de dormitorio principal contemporáneo extra grande con paredes verdes, suelo de madera en tonos medios, chimenea lineal y marco de chimenea de metal
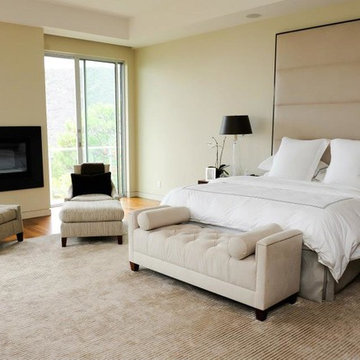
Foto de habitación de invitados actual grande con paredes amarillas, suelo de madera clara, todas las chimeneas y marco de chimenea de metal
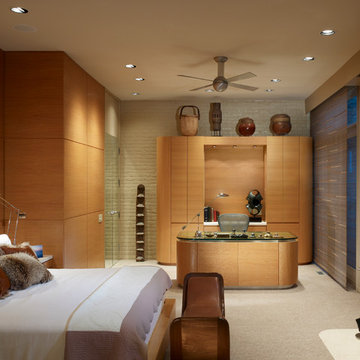
The master bedroom suite combines a home office with a sleeping area and intimate reading corner. Exterior views are private and take advantage of natural wooded landscaping. Rift cut oak veneer with its linear horizontal graining is used on all custom designed millwork. Flush millwork design is consistent with the minimalist aesthetic intent.
Hedrich Blessing Photography
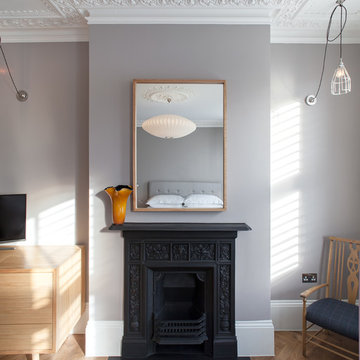
Peter Landers
Foto de dormitorio principal actual de tamaño medio con paredes grises, suelo de madera oscura, todas las chimeneas, marco de chimenea de metal y suelo marrón
Foto de dormitorio principal actual de tamaño medio con paredes grises, suelo de madera oscura, todas las chimeneas, marco de chimenea de metal y suelo marrón
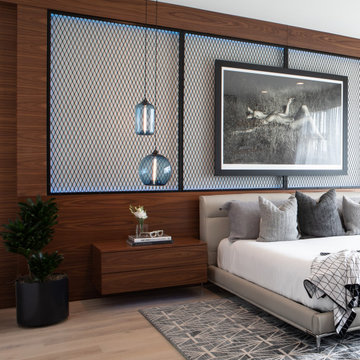
Diseño de dormitorio principal actual de tamaño medio con paredes blancas, suelo de madera clara, todas las chimeneas, marco de chimenea de metal y suelo beige
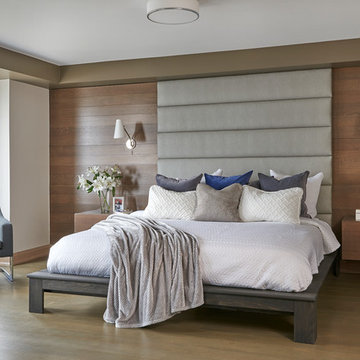
Modelo de dormitorio principal actual grande con paredes beige, suelo de madera en tonos medios, chimeneas suspendidas, marco de chimenea de metal y suelo marrón
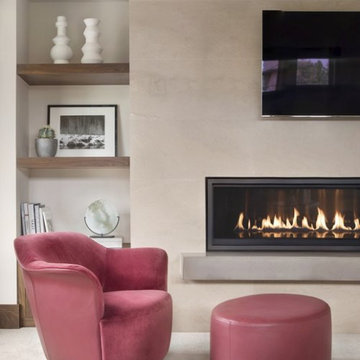
Our Aspen studio gave this beautiful home a stunning makeover with thoughtful and balanced use of colors, patterns, and textures to create a harmonious vibe. Following our holistic design approach, we added mirrors, artworks, decor, and accessories that easily blend into the architectural design. Beautiful purple chairs in the dining area add an attractive pop, just like the deep pink sofas in the living room. The home bar is designed as a classy, sophisticated space with warm wood tones and elegant bar chairs perfect for entertaining. A dashing home theatre and hot sauna complete this home, making it a luxurious retreat!
---
Joe McGuire Design is an Aspen and Boulder interior design firm bringing a uniquely holistic approach to home interiors since 2005.
For more about Joe McGuire Design, see here: https://www.joemcguiredesign.com/
To learn more about this project, see here:
https://www.joemcguiredesign.com/greenwood-preserve
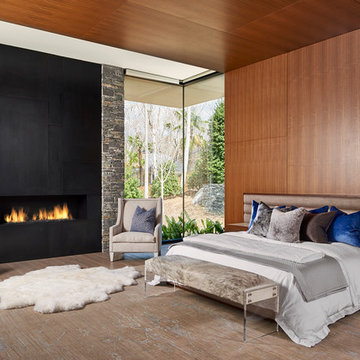
Diseño de dormitorio principal actual grande con marco de chimenea de metal, paredes marrones y chimenea lineal
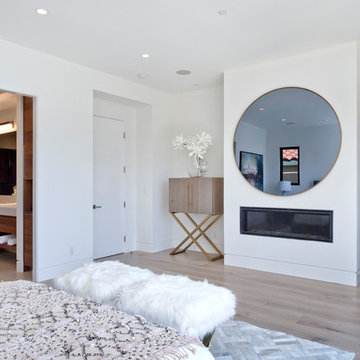
Spacious Gold Accents, Master suite
Imagen de dormitorio principal contemporáneo de tamaño medio con paredes blancas, suelo de madera clara, chimenea lineal, marco de chimenea de metal y suelo beige
Imagen de dormitorio principal contemporáneo de tamaño medio con paredes blancas, suelo de madera clara, chimenea lineal, marco de chimenea de metal y suelo beige
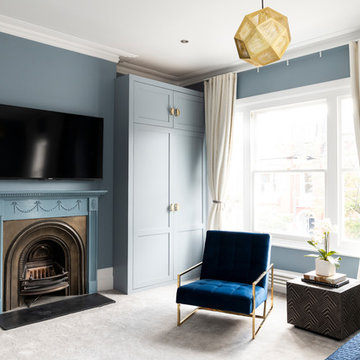
Veronica Rodriguez
Modelo de dormitorio principal contemporáneo con paredes azules, moqueta, todas las chimeneas, marco de chimenea de metal y suelo gris
Modelo de dormitorio principal contemporáneo con paredes azules, moqueta, todas las chimeneas, marco de chimenea de metal y suelo gris
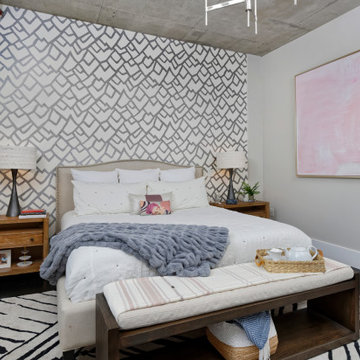
Accent walls, patterned wallpaper, modern furniture, dramatic artwork, and unique finishes — this condo in downtown Denver is a treasure trove of good design.
---
Project designed by Denver, Colorado interior designer Margarita Bravo. She serves Denver as well as surrounding areas such as Cherry Hills Village, Englewood, Greenwood Village, and Bow Mar.
For more about MARGARITA BRAVO, click here: https://www.margaritabravo.com/
To learn more about this project, click here:
https://www.margaritabravo.com/portfolio/fun-eclectic-denver-condo-design/
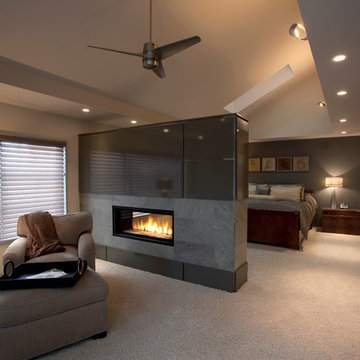
Osborn Photographic Illustration , Inc
Architect, Kent V Thompson, AIA;
Gillard Construction
Modelo de dormitorio principal contemporáneo grande con paredes grises, moqueta, chimenea de doble cara, marco de chimenea de metal y suelo beige
Modelo de dormitorio principal contemporáneo grande con paredes grises, moqueta, chimenea de doble cara, marco de chimenea de metal y suelo beige
491 ideas para dormitorios contemporáneos con marco de chimenea de metal
1