2.984 ideas para dormitorios con marco de chimenea de madera y piedra de revestimiento
Filtrar por
Presupuesto
Ordenar por:Popular hoy
121 - 140 de 2984 fotos
Artículo 1 de 3

This was the Master Bedroom design, DTSH Interiors selected the bedding as well as the window treatments design.
DTSH Interiors selected the furniture and arrangement, as well as the window treatments.
DTSH Interiors formulated a plan for six rooms; the living room, dining room, master bedroom, two children's bedrooms and ground floor game room, with the inclusion of the complete fireplace re-design.
The interior also received major upgrades during the whole-house renovation. All of the walls and ceilings were resurfaced, the windows, doors and all interior trim was re-done.
The end result was a giant leap forward for this family; in design, style and functionality. The home felt completely new and refreshed, and once fully furnished, all elements of the renovation came together seamlessly and seemed to make all of the renovations shine.
During the "big reveal" moment, the day the family finally returned home for their summer away, it was difficult for me to decide who was more excited, the adults or the kids!
The home owners kept saying, with a look of delighted disbelief "I can't believe this is our house!"
As a designer, I absolutely loved this project, because it shows the potential of an average, older Pittsburgh area home, and how it can become a well designed and updated space.
It was rewarding to be part of a project which resulted in creating an elegant and serene living space the family loves coming home to everyday, while the exterior of the home became a standout gem in the neighborhood.
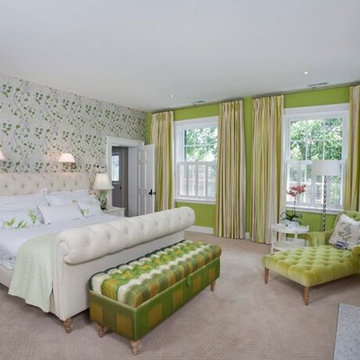
Modelo de dormitorio principal clásico extra grande con paredes verdes, moqueta, todas las chimeneas, marco de chimenea de madera y suelo beige
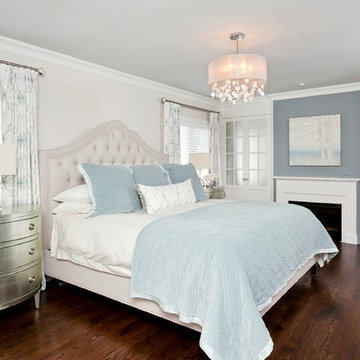
Tranquil master bedroom with fireplace and custom wardrobes
Laurenbeth Photography
Diseño de dormitorio principal tradicional renovado grande con paredes blancas, suelo de madera en tonos medios, todas las chimeneas y marco de chimenea de madera
Diseño de dormitorio principal tradicional renovado grande con paredes blancas, suelo de madera en tonos medios, todas las chimeneas y marco de chimenea de madera
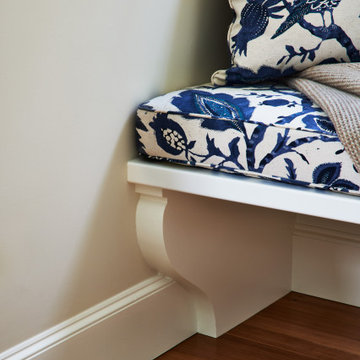
built-in bench detail
Imagen de dormitorio principal marinero con suelo de madera en tonos medios, todas las chimeneas y marco de chimenea de madera
Imagen de dormitorio principal marinero con suelo de madera en tonos medios, todas las chimeneas y marco de chimenea de madera
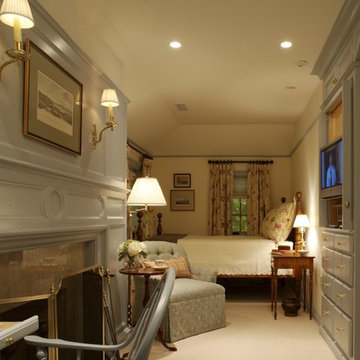
“2011 Innovation in Design”, Architecture Finalist, Connecticut Cottages & Gardens,
“The 2008 Historic Preservation Award”, ASID Connecticut.
Imagen de habitación de invitados tradicional de tamaño medio con paredes beige, moqueta, todas las chimeneas, suelo beige y marco de chimenea de madera
Imagen de habitación de invitados tradicional de tamaño medio con paredes beige, moqueta, todas las chimeneas, suelo beige y marco de chimenea de madera
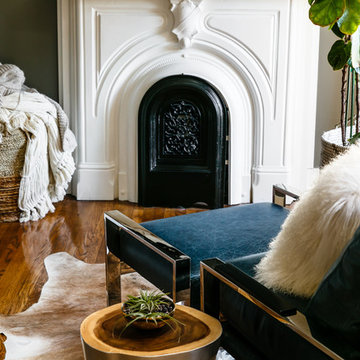
Foto de dormitorio principal moderno de tamaño medio con paredes grises, suelo de madera en tonos medios, todas las chimeneas, marco de chimenea de madera y suelo marrón
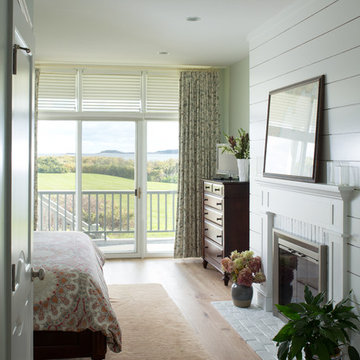
Liz Donnelly
Diseño de dormitorio principal marinero grande con paredes blancas, suelo de madera clara, chimenea de doble cara y marco de chimenea de madera
Diseño de dormitorio principal marinero grande con paredes blancas, suelo de madera clara, chimenea de doble cara y marco de chimenea de madera
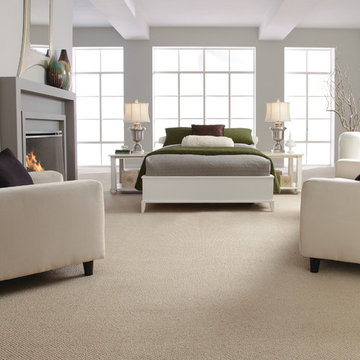
Ejemplo de dormitorio principal tradicional renovado de tamaño medio con paredes blancas, moqueta, todas las chimeneas y marco de chimenea de madera
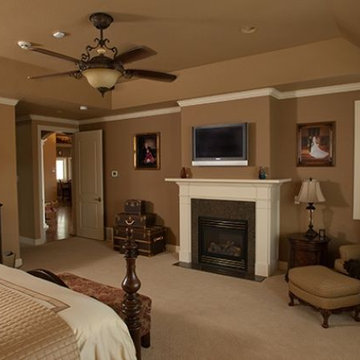
Imagen de dormitorio principal clásico de tamaño medio con paredes beige, moqueta, todas las chimeneas, marco de chimenea de madera y suelo beige
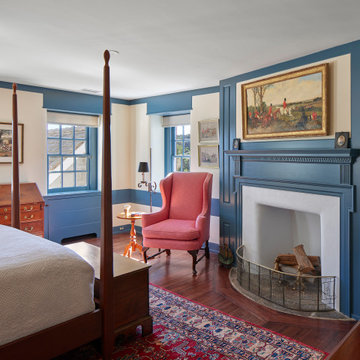
Guest bedroom in restored 1930s era traditional home with blue painted millwork, fireplace and hardwood floors
Foto de habitación de invitados tradicional con paredes azules, suelo de madera en tonos medios, todas las chimeneas y marco de chimenea de madera
Foto de habitación de invitados tradicional con paredes azules, suelo de madera en tonos medios, todas las chimeneas y marco de chimenea de madera
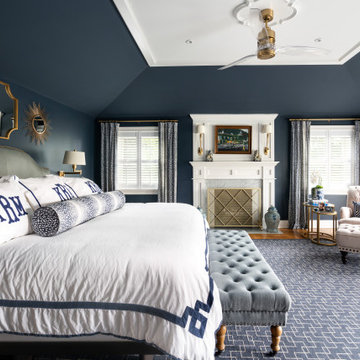
Modelo de dormitorio grande con paredes azules, todas las chimeneas, marco de chimenea de madera y bandeja
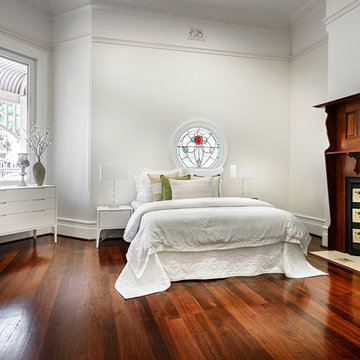
Foto de dormitorio tradicional con paredes blancas, suelo de madera oscura, marco de chimenea de madera y todas las chimeneas
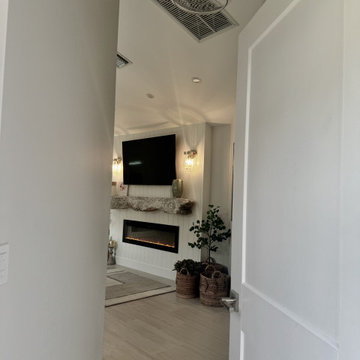
Entry into primary bedroom
Diseño de dormitorio principal y abovedado de estilo de casa de campo grande con paredes beige, suelo de baldosas de porcelana, todas las chimeneas, marco de chimenea de madera, suelo beige y panelado
Diseño de dormitorio principal y abovedado de estilo de casa de campo grande con paredes beige, suelo de baldosas de porcelana, todas las chimeneas, marco de chimenea de madera, suelo beige y panelado
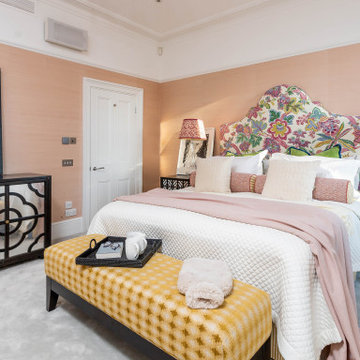
Beautifully Renovated Bedroom in the heart of Central London. Our Clients wanted to bring colour and vibrance into a sophisticated scheme. Our clients loved the pink sisal wall paper. We used soft textures to bring depth into the room. Using pattern to soften the large room, and stunning art from Tracey Emin and Terry O’Neil to bring a punch of modern into the space.

The guest bedroom offers additional storage with some hacked IKEA PAX wardrobes covered in terrazzo wallpaper.
Imagen de habitación de invitados abovedada bohemia de tamaño medio con paredes azules, suelo de madera pintada, todas las chimeneas, marco de chimenea de madera, suelo blanco y papel pintado
Imagen de habitación de invitados abovedada bohemia de tamaño medio con paredes azules, suelo de madera pintada, todas las chimeneas, marco de chimenea de madera, suelo blanco y papel pintado
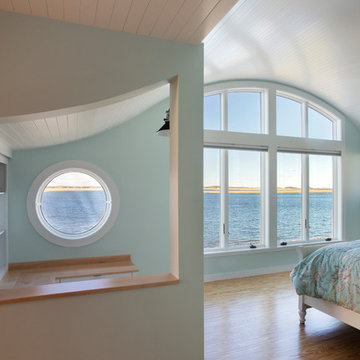
Situated along Eagle River, looking across to the mouth of the Ipswich Harbor, this was clearly a little cape house that was married to the sea. The owners were inquiring about adding a simple shed dormer to provide additional exposure to the stunning water view, but they were also interested in what Mathew would design if this beach cottage were his.
Inspired by the waves that came ashore mere feet from the little house, Mathew took up a fat marker and sketched a sweeping, S-shape dormer on the waterside of the building. He then described how the dormer would be designed in the shape of an ocean wave. “This way,” he explained, “you will not only be able to see the ocean from your new master bedroom, you’ll also be able to experience that view from a space that actually reflects the spirit of the waves.”
Mathew and his team designed the master suite and study using a subtle combination of contemporary and traditional, beach-house elements. The result was a completely unique and one-of-a-kind space inside and out. Transparencies are built into the design via features like gently curved glass that reflects the water and the arched interior window separating the bedroom and bath. On the exterior, the curved dormer on the street side echoes these rounded shapes and lines to create continuity throughout. The sense of movement is accentuated by the continuous, V-groove boarded ceiling that runs from one ocean-shaped dormer through to the opposite side of the house.
The bedroom features a cozy sitting area with built in storage and a porthole window to look out onto the rowboats in the harbor. A bathroom and closet were combined into a single room in a modern design that doesn't sacrifice any style or space and provides highly efficient functionality. A striking barn door made of glass with industrial hardware divides the two zones of the master suite. The custom, built-in maple cabinetry of the closets provides a textural counterpoint to the unique glass shower that incorporates sea stones and an ocean wave motif accent tile.
With this spectacular design vision, the owners are now able to enjoy their stunning view from a bright and spacious interior that brings the natural elements of the beach into the home.
Photo by Eric Roth
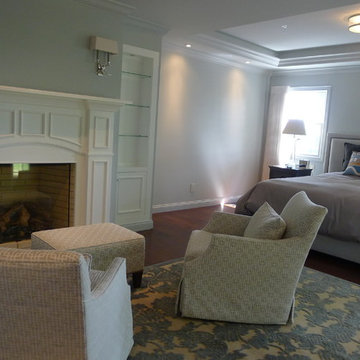
This Master Bedroom remodel is part of an extensive push out of the existing floor plan. The other 2 projects with this are "Master Bathroom floating wall and Master Dressing Room. A sitting area with temperature sensor gas fire has a custom designed fire surround with flanking display shelves. The swivel rocker chairs allow either reading by the fire or with a turn watching the wall hung TV. The new wall of French doors with flanking fixed panels allows a lot of light in this bedroom as well as the 2 new windows either side of the Kingsize bed.
The tray ceiling has a soft effect as all the walls and trim are in the same color, giving an architectural envelope to this beautiful room.
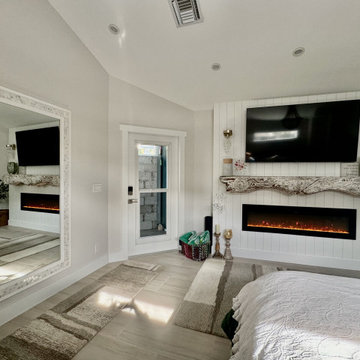
Exterior door leads to Trex Decking and private block wall leading around to outdoor shower.
Diseño de dormitorio principal y abovedado bohemio grande con paredes beige, suelo de baldosas de porcelana, chimeneas suspendidas, marco de chimenea de madera y suelo beige
Diseño de dormitorio principal y abovedado bohemio grande con paredes beige, suelo de baldosas de porcelana, chimeneas suspendidas, marco de chimenea de madera y suelo beige
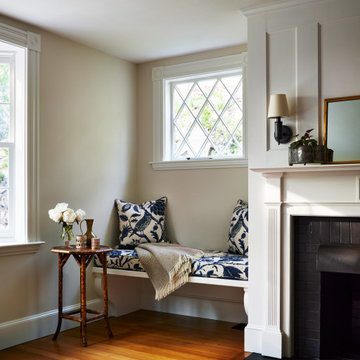
Ejemplo de dormitorio principal costero con suelo de madera en tonos medios, todas las chimeneas y marco de chimenea de madera
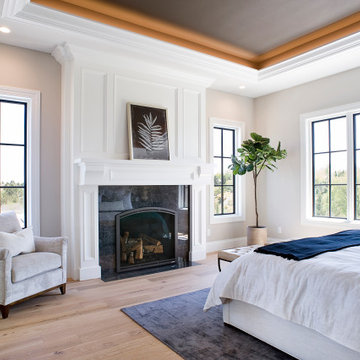
Imagen de dormitorio principal mediterráneo de tamaño medio con paredes blancas, suelo de madera clara, todas las chimeneas, marco de chimenea de madera, suelo beige y bandeja
2.984 ideas para dormitorios con marco de chimenea de madera y piedra de revestimiento
7