349 ideas para dormitorios con marco de chimenea de ladrillo
Filtrar por
Presupuesto
Ordenar por:Popular hoy
181 - 200 de 349 fotos
Artículo 1 de 3
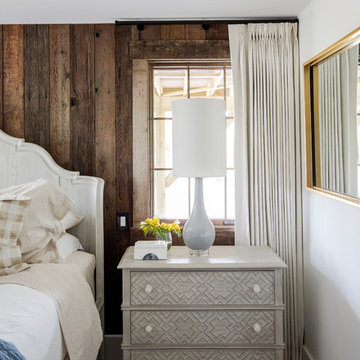
This 100-year-old farmhouse underwent a complete head-to-toe renovation. Partnering with Home Star BC we painstakingly modernized the crumbling farmhouse while maintaining its original west coast charm. The only new addition to the home was the kitchen eating area, with its swinging dutch door, patterned cement tile and antique brass lighting fixture. The wood-clad walls throughout the home were made using the walls of the dilapidated barn on the property. Incorporating a classic equestrian aesthetic within each room while still keeping the spaces bright and livable was one of the projects many challenges. The Master bath - formerly a storage room - is the most modern of the home's spaces. Herringbone white-washed floors are partnered with elements such as brick, marble, limestone and reclaimed timber to create a truly eclectic, sun-filled oasis. The gilded crystal sputnik inspired fixture above the bath as well as the sky blue cabinet keep the room fresh and full of personality. Overall, the project proves that bolder, more colorful strokes allow a home to possess what so many others lack: a personality!
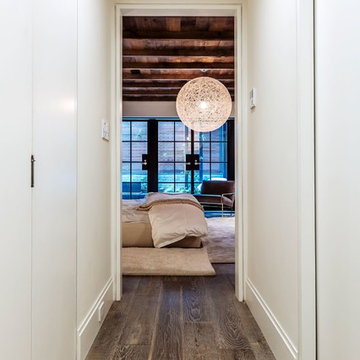
The master bedroom was designed to exude warmth and intimacy. The fireplace was updated to have a modern look, offset by painted, exposed brick. We designed a custom asymmetrical headboard that hung off the wall and extended to the encapsulate the width of the room. We selected three silk bamboo rugs of complimenting colors to overlap and surround the bed. This theme of layering: simple, monochromatic whites and creams makes its way around the room and draws attention to the warmth and woom at the floor and ceilings.
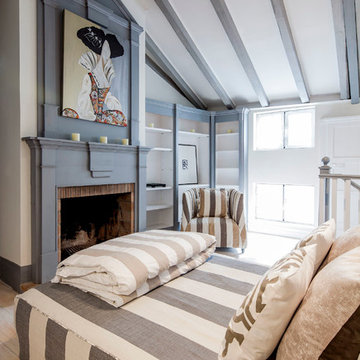
Fotógrafo: Pedro de Agustín
Modelo de dormitorio principal clásico renovado de tamaño medio con paredes blancas, suelo de madera clara, todas las chimeneas y marco de chimenea de ladrillo
Modelo de dormitorio principal clásico renovado de tamaño medio con paredes blancas, suelo de madera clara, todas las chimeneas y marco de chimenea de ladrillo
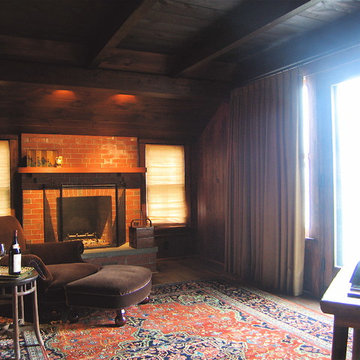
Ejemplo de dormitorio principal de estilo americano grande con suelo de madera en tonos medios, todas las chimeneas y marco de chimenea de ladrillo
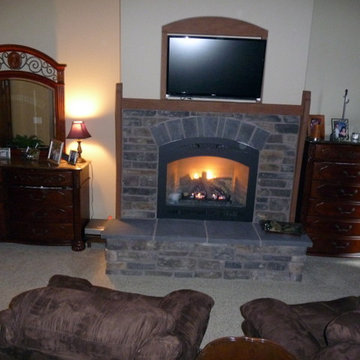
Foto de dormitorio principal de estilo americano grande con paredes negras, moqueta, todas las chimeneas y marco de chimenea de ladrillo
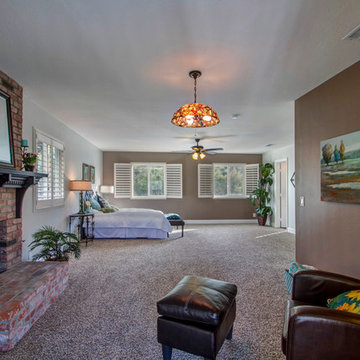
Modelo de dormitorio clásico grande con todas las chimeneas y marco de chimenea de ladrillo
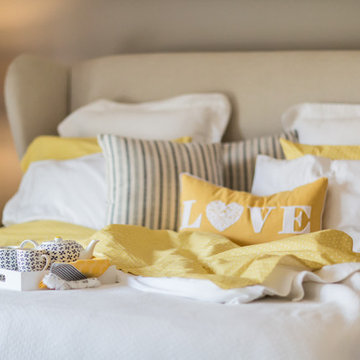
Styled By: Geralyn Gormley of Acumen Builders
Diseño de dormitorio principal rústico de tamaño medio con paredes grises, suelo de baldosas de porcelana, todas las chimeneas, marco de chimenea de ladrillo y suelo gris
Diseño de dormitorio principal rústico de tamaño medio con paredes grises, suelo de baldosas de porcelana, todas las chimeneas, marco de chimenea de ladrillo y suelo gris
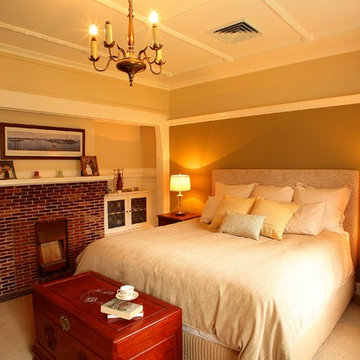
Lyn Johnston Photography
Imagen de dormitorio principal clásico renovado grande con paredes verdes, moqueta, todas las chimeneas y marco de chimenea de ladrillo
Imagen de dormitorio principal clásico renovado grande con paredes verdes, moqueta, todas las chimeneas y marco de chimenea de ladrillo
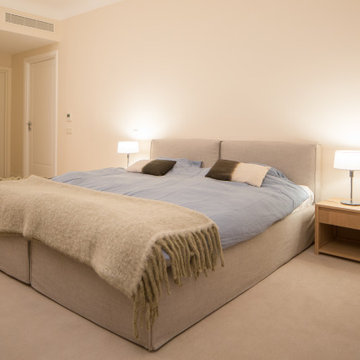
chambre épurée et claire pour une ambiance confortable
Ejemplo de dormitorio principal clásico renovado de tamaño medio con paredes beige, suelo de madera clara, todas las chimeneas, marco de chimenea de ladrillo y suelo beige
Ejemplo de dormitorio principal clásico renovado de tamaño medio con paredes beige, suelo de madera clara, todas las chimeneas, marco de chimenea de ladrillo y suelo beige
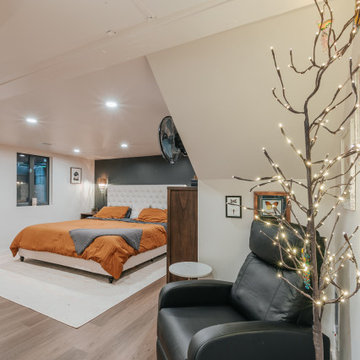
Newly finished primary suite in the old unfinished basement.
Imagen de dormitorio principal de tamaño medio con paredes blancas, suelo vinílico, todas las chimeneas, marco de chimenea de ladrillo y suelo marrón
Imagen de dormitorio principal de tamaño medio con paredes blancas, suelo vinílico, todas las chimeneas, marco de chimenea de ladrillo y suelo marrón
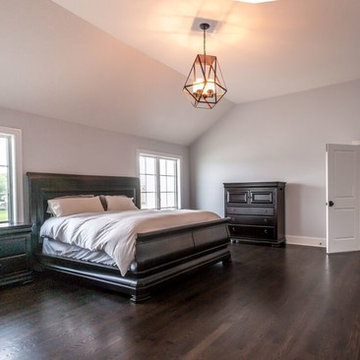
Modelo de dormitorio principal clásico extra grande sin chimenea con paredes grises, suelo de madera oscura y marco de chimenea de ladrillo
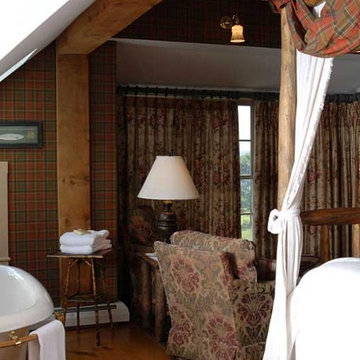
Imagen de dormitorio principal tradicional de tamaño medio con paredes beige, suelo de madera en tonos medios, todas las chimeneas y marco de chimenea de ladrillo
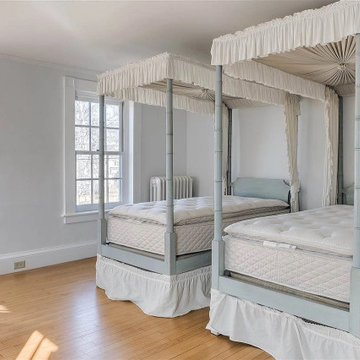
Diseño de habitación de invitados tradicional extra grande con paredes grises, suelo de madera clara, todas las chimeneas, marco de chimenea de ladrillo y suelo marrón
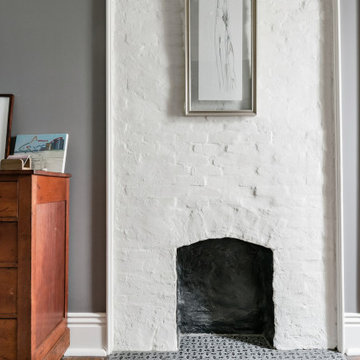
Ejemplo de habitación de invitados clásica pequeña con paredes grises, suelo de madera oscura, todas las chimeneas, marco de chimenea de ladrillo y suelo marrón
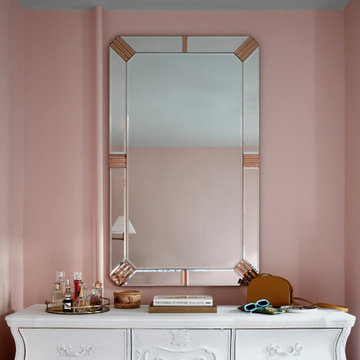
As featured in New York Magazine's Curbed and Brownstoner's weekly design column: New York based interior designer Tara McCauley designed the Park Slope, Brooklyn home of a young woman working in tech who has traveled the world and wanted to incorporate sentimental finds from her travels with a mix of colorful antique and vintage furnishings.
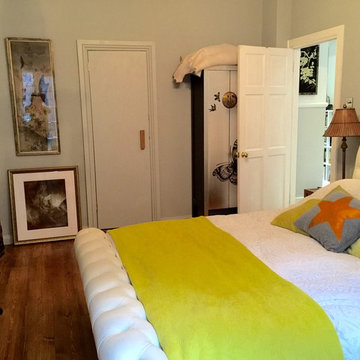
Complete refurbishment of bedroom to include the conversion of an unused wardrobe into an en-suite shower room and the design and construction of bespoke cabinetry
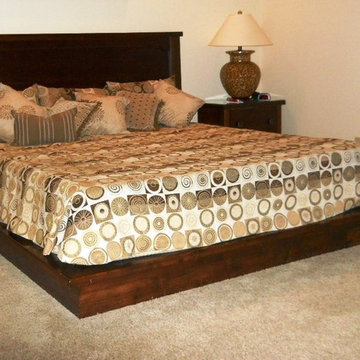
Foto de dormitorio principal clásico grande con paredes beige, moqueta, chimenea de doble cara y marco de chimenea de ladrillo
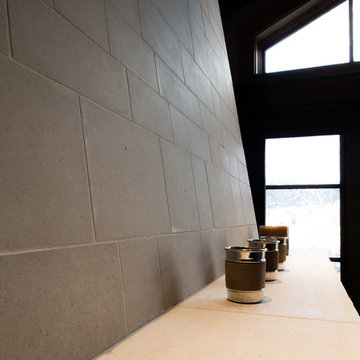
This stylish candleholders add accent to the modern angled brick fireplace.
Designed by ULFBUILT. Putting together the details to build dream homes is our specialty. Contact us today to learn more.
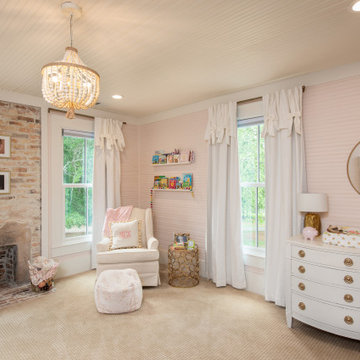
Originally Built in 1903, this century old farmhouse located in Powdersville, SC fortunately retained most of its original materials and details when the client purchased the home. Original features such as the Bead Board Walls and Ceilings, Horizontal Panel Doors and Brick Fireplaces were meticulously restored to the former glory allowing the owner’s goal to be achieved of having the original areas coordinate seamlessly into the new construction.
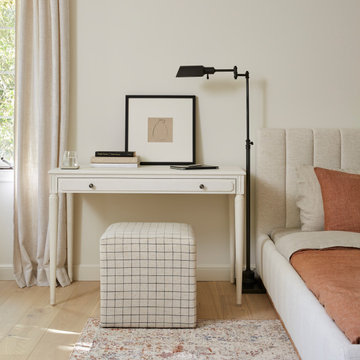
Given the sheer size of the room, it was important to match proportions of the furniture with the available space, while also maintaining a minimalist aesthetic. Traditional night stands tend to be low and small and wouldn't match the scale of the space. Instead, desks in place of night stands provide a unique alternative that better fits the scale of the room, providing a functional and well-used spot.
349 ideas para dormitorios con marco de chimenea de ladrillo
10