1.158 ideas para dormitorios con marco de chimenea de baldosas y/o azulejos
Filtrar por
Presupuesto
Ordenar por:Popular hoy
141 - 160 de 1158 fotos
Artículo 1 de 3
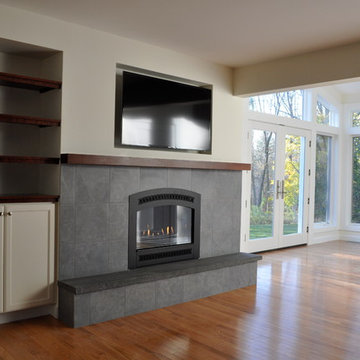
The Classic styling and materials are carried throughout the Master Bedroom and adjoining Bathroom.
photos: HAVEN design+building llc
Foto de dormitorio principal contemporáneo grande con paredes blancas, suelo de madera en tonos medios, todas las chimeneas y marco de chimenea de baldosas y/o azulejos
Foto de dormitorio principal contemporáneo grande con paredes blancas, suelo de madera en tonos medios, todas las chimeneas y marco de chimenea de baldosas y/o azulejos
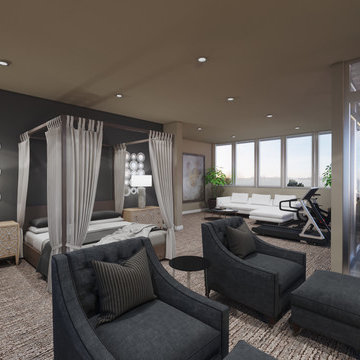
Interior Design and 3D renderings by Bauer Design Group, LLC
Modelo de dormitorio principal contemporáneo extra grande con paredes grises, moqueta, chimenea de esquina y marco de chimenea de baldosas y/o azulejos
Modelo de dormitorio principal contemporáneo extra grande con paredes grises, moqueta, chimenea de esquina y marco de chimenea de baldosas y/o azulejos
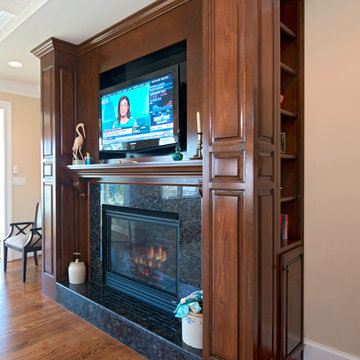
Michael Pennello
Ejemplo de dormitorio principal clásico extra grande con paredes beige, todas las chimeneas, suelo de madera oscura, marco de chimenea de baldosas y/o azulejos y suelo marrón
Ejemplo de dormitorio principal clásico extra grande con paredes beige, todas las chimeneas, suelo de madera oscura, marco de chimenea de baldosas y/o azulejos y suelo marrón
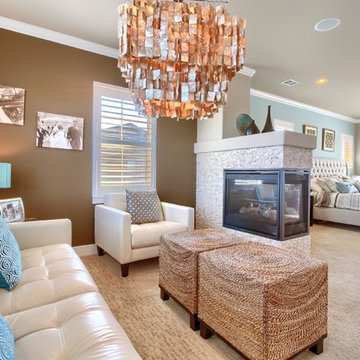
Foto de dormitorio principal tradicional renovado grande con paredes azules, moqueta, chimenea de doble cara, marco de chimenea de baldosas y/o azulejos y suelo beige
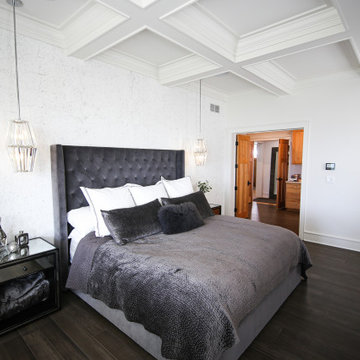
Ejemplo de dormitorio principal tradicional renovado extra grande con paredes blancas, suelo de bambú, todas las chimeneas, marco de chimenea de baldosas y/o azulejos, casetón y papel pintado
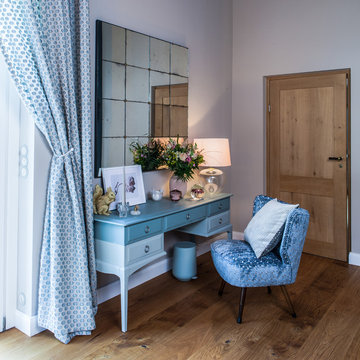
Interior Design Konzept & Umsetzung: EMMA B. HOME
Fotograf: Markus Tedeskino
Ejemplo de dormitorio principal actual con paredes beige, suelo de madera en tonos medios, estufa de leña, marco de chimenea de baldosas y/o azulejos y suelo marrón
Ejemplo de dormitorio principal actual con paredes beige, suelo de madera en tonos medios, estufa de leña, marco de chimenea de baldosas y/o azulejos y suelo marrón
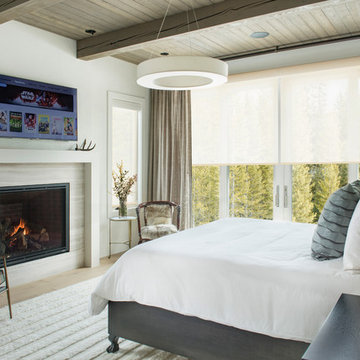
Whitney Kamman
Ejemplo de dormitorio principal rústico de tamaño medio con paredes beige, suelo de madera clara, todas las chimeneas, marco de chimenea de baldosas y/o azulejos y suelo marrón
Ejemplo de dormitorio principal rústico de tamaño medio con paredes beige, suelo de madera clara, todas las chimeneas, marco de chimenea de baldosas y/o azulejos y suelo marrón
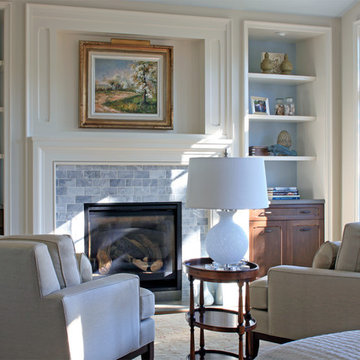
This brick and limestone, 6,000-square-foot residence exemplifies understated elegance. Located in the award-wining Blaine School District and within close proximity to the Southport Corridor, this is city living at its finest!
The foyer, with herringbone wood floors, leads to a dramatic, hand-milled oval staircase; an architectural element that allows sunlight to cascade down from skylights and to filter throughout the house. The floor plan has stately-proportioned rooms and includes formal Living and Dining Rooms; an expansive, eat-in, gourmet Kitchen/Great Room; four bedrooms on the second level with three additional bedrooms and a Family Room on the lower level; a Penthouse Playroom leading to a roof-top deck and green roof; and an attached, heated 3-car garage. Additional features include hardwood flooring throughout the main level and upper two floors; sophisticated architectural detailing throughout the house including coffered ceiling details, barrel and groin vaulted ceilings; painted, glazed and wood paneling; laundry rooms on the bedroom level and on the lower level; five fireplaces, including one outdoors; and HD Video, Audio and Surround Sound pre-wire distribution through the house and grounds. The home also features extensively landscaped exterior spaces, designed by Prassas Landscape Studio.
This home went under contract within 90 days during the Great Recession.
Featured in Chicago Magazine: http://goo.gl/Gl8lRm
Jim Yochum
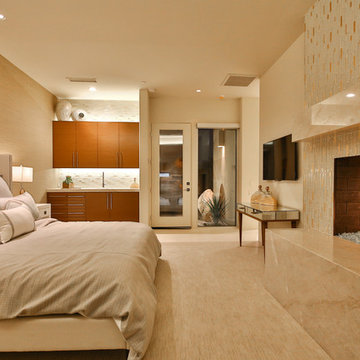
Trent Teigen
Ejemplo de habitación de invitados contemporánea grande con paredes beige, moqueta, todas las chimeneas, marco de chimenea de baldosas y/o azulejos y suelo beige
Ejemplo de habitación de invitados contemporánea grande con paredes beige, moqueta, todas las chimeneas, marco de chimenea de baldosas y/o azulejos y suelo beige
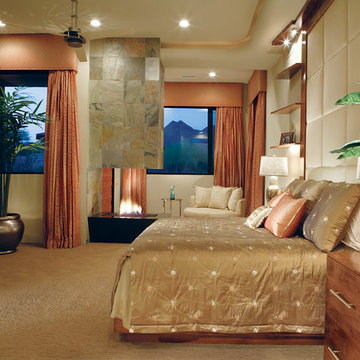
Master bedroom in a Modern contemporary home, custom built by Century Custom Homes in Scottdale, Arizona. This soothing design, created with VM Concept Interiors, features an open firepit in the master suite sitting area.
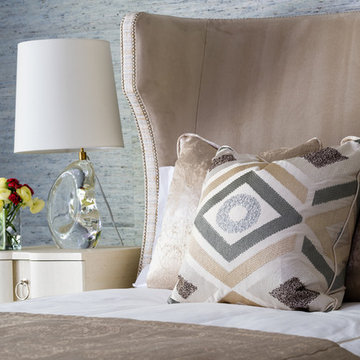
Jason Miller, Pixelate Ltd.
Imagen de dormitorio principal tradicional renovado de tamaño medio con paredes azules, suelo de madera en tonos medios, todas las chimeneas, marco de chimenea de baldosas y/o azulejos y suelo marrón
Imagen de dormitorio principal tradicional renovado de tamaño medio con paredes azules, suelo de madera en tonos medios, todas las chimeneas, marco de chimenea de baldosas y/o azulejos y suelo marrón
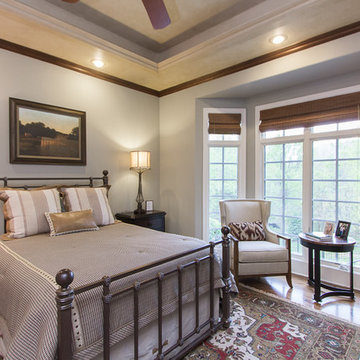
Ejemplo de dormitorio principal rústico grande con paredes grises, suelo de madera en tonos medios, todas las chimeneas, marco de chimenea de baldosas y/o azulejos y suelo marrón

Ejemplo de dormitorio principal contemporáneo grande con paredes grises, suelo de madera oscura, todas las chimeneas y marco de chimenea de baldosas y/o azulejos
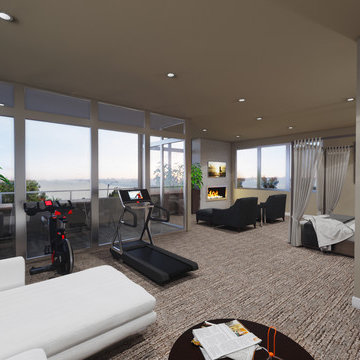
There are expansive views and and abundance of natural light throughout the home. The design of this space allows for several separate spaces that can be used for anything from a supplemental workout area, sitting area, bedroom office... the possibillities are endless.
Interior Design and 3D renderings by Bauer Design Group, LLC
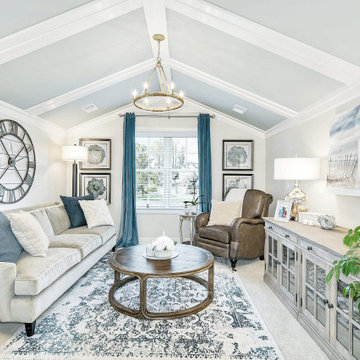
A rustic coastal retreat created to give our clients a sanctuary and place to escape the from the ebbs and flows of life.
Ejemplo de dormitorio principal y abovedado costero extra grande con paredes beige, moqueta, chimenea de doble cara, marco de chimenea de baldosas y/o azulejos, suelo beige y madera
Ejemplo de dormitorio principal y abovedado costero extra grande con paredes beige, moqueta, chimenea de doble cara, marco de chimenea de baldosas y/o azulejos, suelo beige y madera
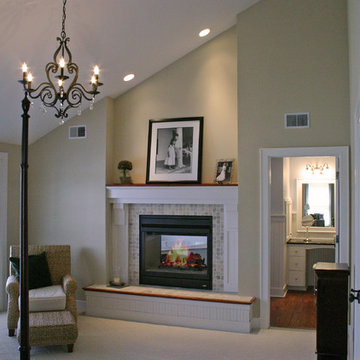
Master bedroom see through place and wood surround and raised hearth
Ejemplo de dormitorio principal clásico de tamaño medio con paredes beige, moqueta, chimenea de doble cara y marco de chimenea de baldosas y/o azulejos
Ejemplo de dormitorio principal clásico de tamaño medio con paredes beige, moqueta, chimenea de doble cara y marco de chimenea de baldosas y/o azulejos
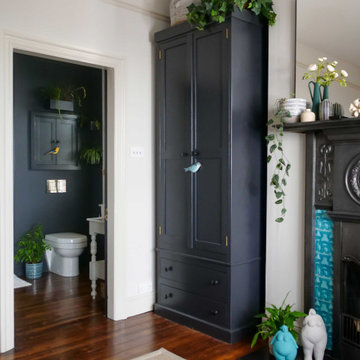
Having designed this client’s kitchen, she had me back to give a new lease of life to the bedroom and ensuite. Originally all walls were off-white with a few pops of colour in the furniture, but it was lacking any oomph or cohesion. We began with a feature wall of panelling to frame the bed and complement the period features of the house and carried the colour onto the wardrobes and into the small ensuite.
Although initially my client was hesitant to continue this dark shade through, by painting the bathroom dark and adding green plants, the space feels much bigger now, and more harmonious with the rest of the room.
Inspiration was taken from the original iron fireplace with its turquoise tiles, so the little side table was painted to tie in. The client remembered she had some beautiful pink patterned curtains tucked away so we put these to use and reupholstered the armchair with bed cushions to match. This gave us lots of pink accents to play with around the bed area, balancing the darker tones and adding femininity to this bold and striking luxe bedroom.
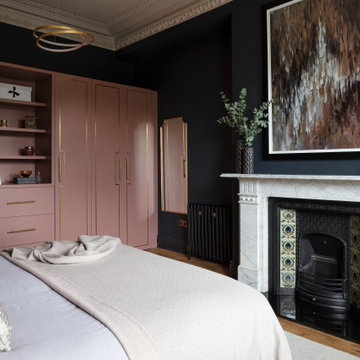
This fireplace is an original beauty. We wanted to make this a central focal point and commissioned a local artist to create a piece. This stunning piece of art brings in movement and colour transition within different elements of the room.
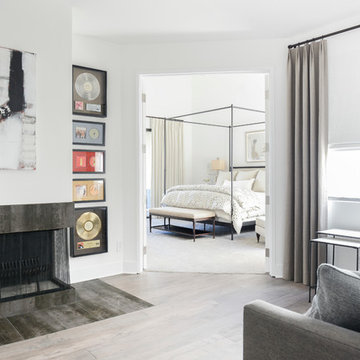
This elegant 2600 sf home epitomizes swank city living in the heart of Los Angeles. Originally built in the late 1970's, this Century City home has a lovely vintage style which we retained while streamlining and updating. The lovely bold bones created an architectural dream canvas to which we created a new open space plan that could easily entertain high profile guests and family alike.
Photography by Riley Jamison
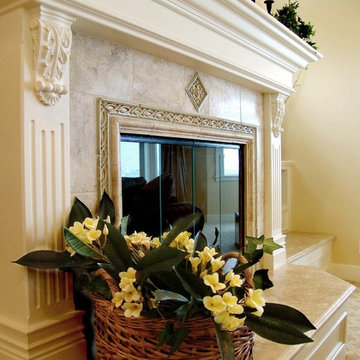
Luxurious modern take on a traditional white Italian villa. An entry with a silver domed ceiling, painted moldings in patterns on the walls and mosaic marble flooring create a luxe foyer. Into the formal living room, cool polished Crema Marfil marble tiles contrast with honed carved limestone fireplaces throughout the home, including the outdoor loggia. Ceilings are coffered with white painted
crown moldings and beams, or planked, and the dining room has a mirrored ceiling. Bathrooms are white marble tiles and counters, with dark rich wood stains or white painted. The hallway leading into the master bedroom is designed with barrel vaulted ceilings and arched paneled wood stained doors. The master bath and vestibule floor is covered with a carpet of patterned mosaic marbles, and the interior doors to the large walk in master closets are made with leaded glass to let in the light. The master bedroom has dark walnut planked flooring, and a white painted fireplace surround with a white marble hearth.
The kitchen features white marbles and white ceramic tile backsplash, white painted cabinetry and a dark stained island with carved molding legs. Next to the kitchen, the bar in the family room has terra cotta colored marble on the backsplash and counter over dark walnut cabinets. Wrought iron staircase leading to the more modern media/family room upstairs.
Project Location: North Ranch, Westlake, California. Remodel designed by Maraya Interior Design. From their beautiful resort town of Ojai, they serve clients in Montecito, Hope Ranch, Malibu, Westlake and Calabasas, across the tri-county areas of Santa Barbara, Ventura and Los Angeles, south to Hidden Hills- north through Solvang and more.
Light country cottage on the beach. Sitting room inside the master bedroom with carved moldings and tile around the fireplace.
Stan Tenpenny, contractor
Dina Pielaet, photo
1.158 ideas para dormitorios con marco de chimenea de baldosas y/o azulejos
8