1.158 ideas para dormitorios con marco de chimenea de baldosas y/o azulejos
Filtrar por
Presupuesto
Ordenar por:Popular hoy
201 - 220 de 1158 fotos
Artículo 1 de 3
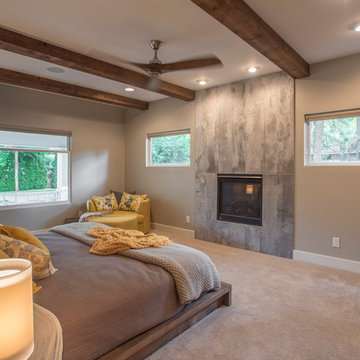
This was a down to the studs interior remodel of a historic home in Boise's North End. Through an extensive Design Phase we opened up the living spaces, relocated and rearranged bathrooms, re-designed the mail level to include an Owner's Suite, and added living space in the attic. The interior of this home had not been touched for a half century and now serves the needs of a growing family with updates from attic to lower level game room.
Credit: Josh Roper - Photos
Credit: U-Rok Designs – Interiors
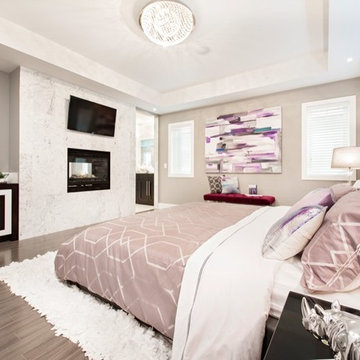
Imagen de dormitorio principal clásico renovado grande con paredes beige, suelo de madera en tonos medios, chimenea lineal y marco de chimenea de baldosas y/o azulejos
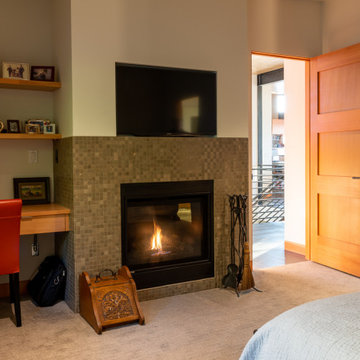
Modelo de dormitorio principal moderno de tamaño medio con paredes blancas, moqueta, todas las chimeneas, marco de chimenea de baldosas y/o azulejos y suelo beige
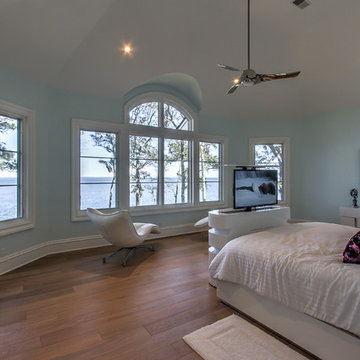
Beautiful Master bedroom is one of my favorite ever and even more so as they have a Cabinet Tronix motorized TV lift cabinet at the foot of the bed to hide the 55 inch LG flat screen. Cabinet Tronix has specialized in high end motorized remote controlled pop up furniture for since 2002.
All furniture systems are made to order based on the needs of clients.
San Diego, Orange Country, North County, California
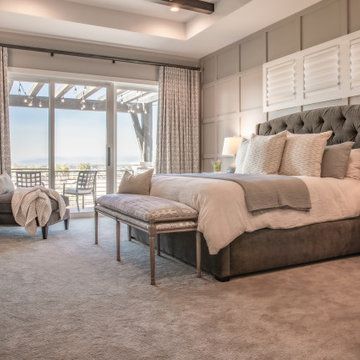
We wanted this master bedroom to be elegant, inviting and comfortable. We started with a tufted bed upholstered in charcoal velvet, added luxurious bedding in linens and cotton, draperies in a fun geometric and a beautiful printed bench. We created an accent wall and painted it a soft grey and tiled the fireplace in a large format neutral tile.
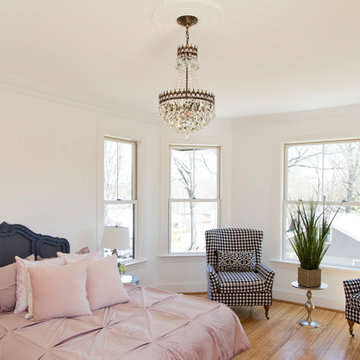
Imagen de dormitorio principal de estilo de casa de campo grande con paredes blancas, suelo de madera en tonos medios, todas las chimeneas, marco de chimenea de baldosas y/o azulejos y suelo marrón
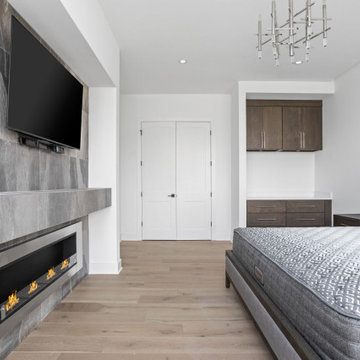
Master Bedroom featuring custom amish made kitchenette cabinets, Calcutta countertops, ethanol fireplace, grey stone tile mantel, white oak engineered hardware flooring, and chrome light fixture.
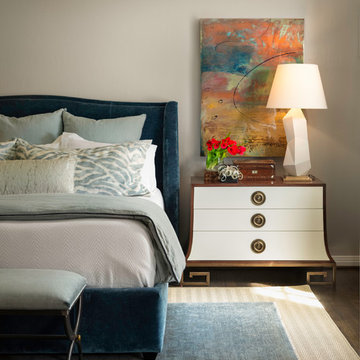
ado.photo@gmail.com
Modelo de dormitorio principal tradicional renovado con paredes grises, suelo de madera oscura, todas las chimeneas, marco de chimenea de baldosas y/o azulejos y suelo marrón
Modelo de dormitorio principal tradicional renovado con paredes grises, suelo de madera oscura, todas las chimeneas, marco de chimenea de baldosas y/o azulejos y suelo marrón
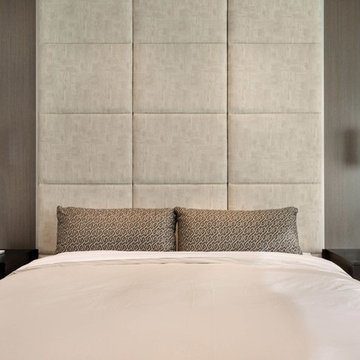
Photo Credit: Jeremy Swanson
Foto de habitación de invitados actual de tamaño medio con paredes blancas, suelo de madera clara, todas las chimeneas y marco de chimenea de baldosas y/o azulejos
Foto de habitación de invitados actual de tamaño medio con paredes blancas, suelo de madera clara, todas las chimeneas y marco de chimenea de baldosas y/o azulejos
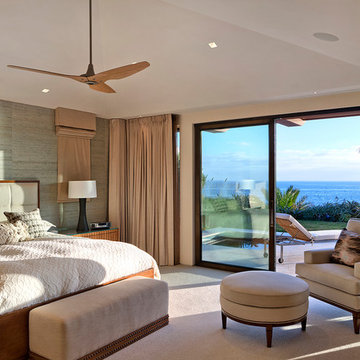
Realtor: Casey Lesher, Contractor: Robert McCarthy, Interior Designer: White Design
Modelo de dormitorio principal actual de tamaño medio con paredes beige, moqueta, chimenea de esquina, marco de chimenea de baldosas y/o azulejos y suelo beige
Modelo de dormitorio principal actual de tamaño medio con paredes beige, moqueta, chimenea de esquina, marco de chimenea de baldosas y/o azulejos y suelo beige
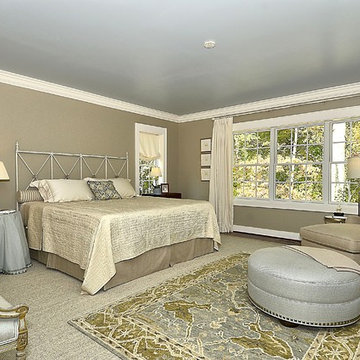
Ejemplo de dormitorio principal clásico renovado grande con paredes beige, suelo de madera oscura, todas las chimeneas, marco de chimenea de baldosas y/o azulejos y suelo marrón
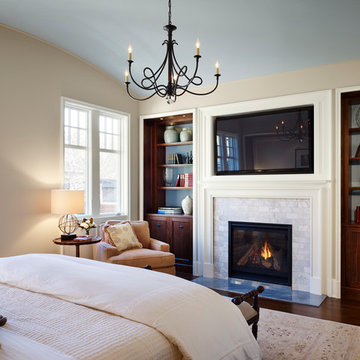
Designed and built in conjunction with Freemont #2, this home pays homage to surrounding architecture, including that of St. James Lutheran Church. The home is comprised of stately, well-proportioned rooms; significant architectural detailing; appropriate spaces for today's active family; and sophisticated wiring to service any HD video, audio, lighting, HVAC and / or security needs.
The focal point of the first floor is the sweeping curved staircase, ascending through all three floors of the home and topped with skylights. Surrounding this staircase on the main floor are the formal living and dining rooms, as well as the beautifully-detailed Butler's Pantry. A gourmet kitchen and great room, designed to receive considerable eastern light, is at the rear of the house, connected to the lower level family room by a rear staircase.
Four bedrooms (two en-suite) make up the second floor, with a fifth bedroom on the third floor and a sixth bedroom in the lower level. A third floor recreation room is at the top of the staircase, adjacent to the 400SF roof deck.
A connected, heated garage is accessible from the rear staircase of the home, as well as the rear yard and garage roof deck.
This home went under contract after being on the MLS for one day.
Steve Hall, Hedrich Blessing
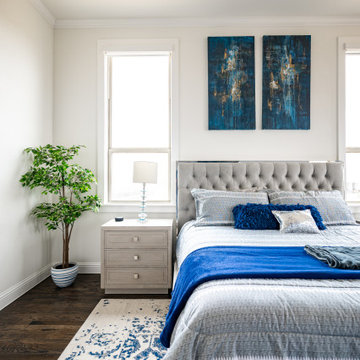
Escape into the epitome of luxury within our master bedroom suite. The room boasts a stunning high headboard, exuding elegance and creating a focal point of grandeur. Custom abstract art, touched with hints of gold, adorns the walls, adding a touch of artistic allure. Large nightstands provide ample storage and complete the refined look. A cozy seating area by the fireplace beckons for quiet nights of reading, creating an intimate haven of relaxation. Experience a sanctuary of sophistication and tranquility in this opulent master bedroom suite.
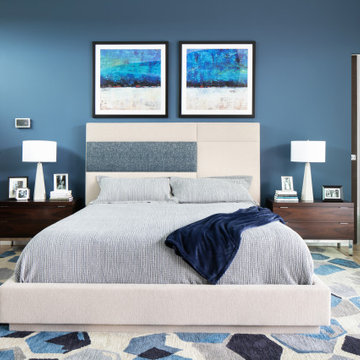
Imagen de dormitorio principal y abovedado contemporáneo extra grande con paredes blancas, suelo de baldosas de porcelana, chimenea lineal, marco de chimenea de baldosas y/o azulejos y suelo marrón
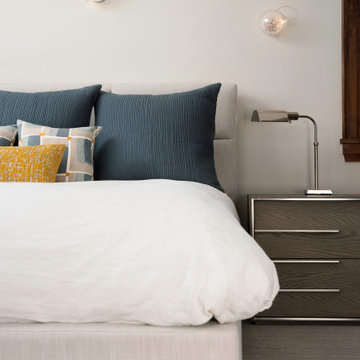
Rodwin Architecture & Skycastle Homes
Location: Boulder, Colorado, USA
Interior design, space planning and architectural details converge thoughtfully in this transformative project. A 15-year old, 9,000 sf. home with generic interior finishes and odd layout needed bold, modern, fun and highly functional transformation for a large bustling family. To redefine the soul of this home, texture and light were given primary consideration. Elegant contemporary finishes, a warm color palette and dramatic lighting defined modern style throughout. A cascading chandelier by Stone Lighting in the entry makes a strong entry statement. Walls were removed to allow the kitchen/great/dining room to become a vibrant social center. A minimalist design approach is the perfect backdrop for the diverse art collection. Yet, the home is still highly functional for the entire family. We added windows, fireplaces, water features, and extended the home out to an expansive patio and yard.
The cavernous beige basement became an entertaining mecca, with a glowing modern wine-room, full bar, media room, arcade, billiards room and professional gym.
Bathrooms were all designed with personality and craftsmanship, featuring unique tiles, floating wood vanities and striking lighting.
This project was a 50/50 collaboration between Rodwin Architecture and Kimball Modern
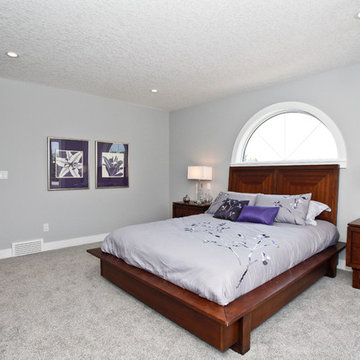
Modelo de dormitorio principal contemporáneo de tamaño medio con paredes grises, moqueta, todas las chimeneas y marco de chimenea de baldosas y/o azulejos
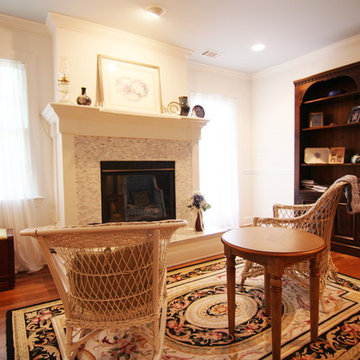
Custom build fireplace surround. Marble mosaic tile and marble hearth top.
Ejemplo de dormitorio principal tradicional de tamaño medio con paredes blancas, suelo de madera en tonos medios, todas las chimeneas y marco de chimenea de baldosas y/o azulejos
Ejemplo de dormitorio principal tradicional de tamaño medio con paredes blancas, suelo de madera en tonos medios, todas las chimeneas y marco de chimenea de baldosas y/o azulejos
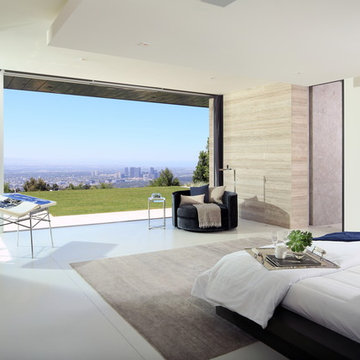
Modelo de dormitorio principal minimalista extra grande con paredes beige, suelo de baldosas de cerámica, chimenea lineal, marco de chimenea de baldosas y/o azulejos y suelo beige
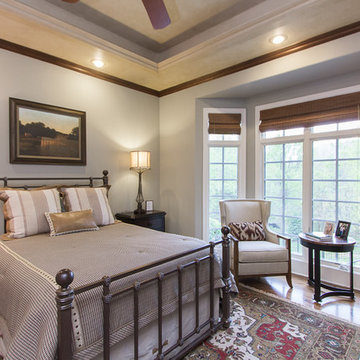
Ejemplo de dormitorio principal rústico grande con paredes grises, suelo de madera en tonos medios, todas las chimeneas, marco de chimenea de baldosas y/o azulejos y suelo marrón
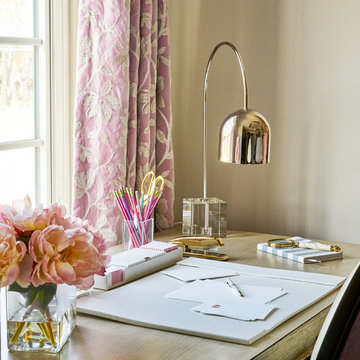
A faux bois writing desk adds sophisticated whimsy with its feminine tabletop accessories.
Design by: Wesley-Wayne Interiors
Photo by: Stephen Karlisch
1.158 ideas para dormitorios con marco de chimenea de baldosas y/o azulejos
11