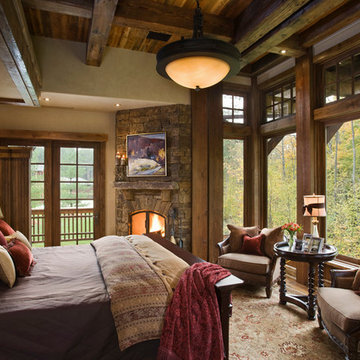887 ideas para dormitorios con chimenea de esquina y marco de chimenea de piedra
Filtrar por
Presupuesto
Ordenar por:Popular hoy
41 - 60 de 887 fotos
Artículo 1 de 3
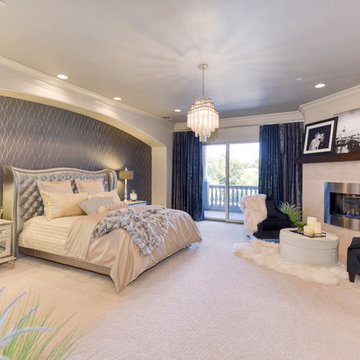
Glenn Rose Photography, Sacramento, CA
Imagen de dormitorio principal moderno grande con paredes beige, moqueta, chimenea de esquina, marco de chimenea de piedra y suelo beige
Imagen de dormitorio principal moderno grande con paredes beige, moqueta, chimenea de esquina, marco de chimenea de piedra y suelo beige
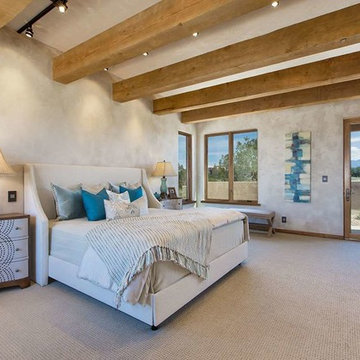
Modelo de dormitorio principal de estilo americano grande con paredes beige, moqueta, chimenea de esquina y marco de chimenea de piedra
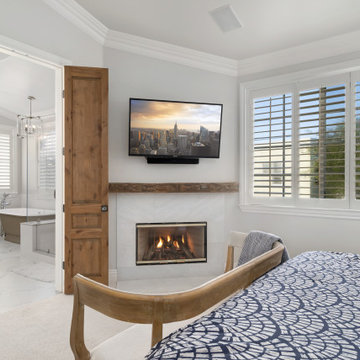
Reclaimed wood mantle over stone fireplace next to entrance to the master bathroom.
Ejemplo de dormitorio principal costero de tamaño medio con paredes blancas, moqueta, chimenea de esquina, marco de chimenea de piedra y suelo blanco
Ejemplo de dormitorio principal costero de tamaño medio con paredes blancas, moqueta, chimenea de esquina, marco de chimenea de piedra y suelo blanco
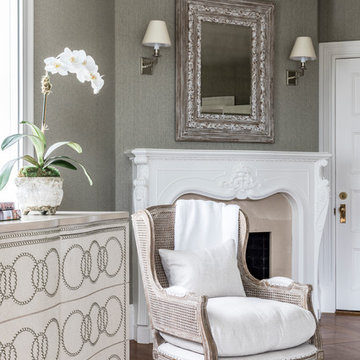
Diseño de dormitorio principal contemporáneo con paredes grises, suelo de madera en tonos medios, chimenea de esquina, marco de chimenea de piedra y suelo marrón
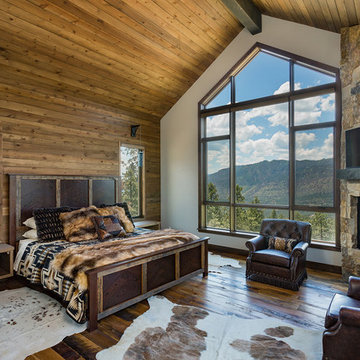
Diseño de dormitorio principal rústico grande con suelo de madera en tonos medios, chimenea de esquina, marco de chimenea de piedra y paredes blancas
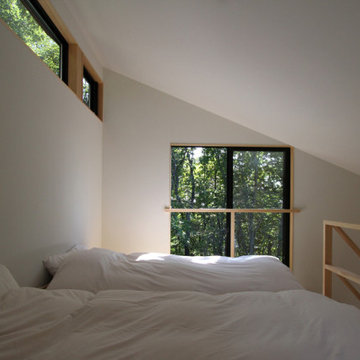
高い位置に設けたベッドルームから見える緑は、鳥になった気分にさせてくれます。
Diseño de dormitorio tipo loft y blanco moderno pequeño con paredes blancas, suelo de madera clara, chimenea de esquina y marco de chimenea de piedra
Diseño de dormitorio tipo loft y blanco moderno pequeño con paredes blancas, suelo de madera clara, chimenea de esquina y marco de chimenea de piedra
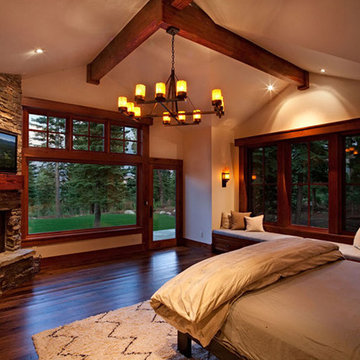
The Master Bedroom has a uninterrupted view of the outdoors with a large picture window. The window seat provides great storage. The fireplace and TV are angled for viewing from both the bed and window seat. Photographer: Ethan Rohloff
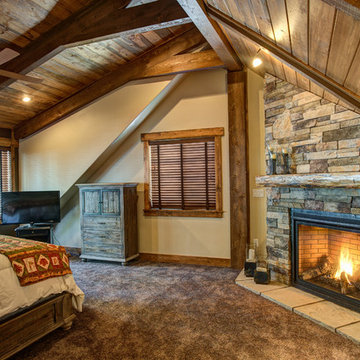
Foto de dormitorio principal rústico grande con paredes beige, moqueta, chimenea de esquina y marco de chimenea de piedra
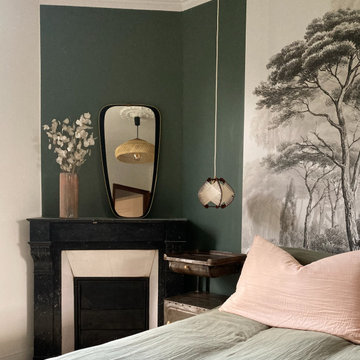
Une belle et grande maison de l’Île Saint Denis, en bord de Seine. Ce qui aura constitué l’un de mes plus gros défis ! Madame aime le pop, le rose, le batik, les 50’s-60’s-70’s, elle est tendre, romantique et tient à quelques références qui ont construit ses souvenirs de maman et d’amoureuse. Monsieur lui, aime le minimalisme, le minéral, l’art déco et les couleurs froides (et le rose aussi quand même!). Tous deux aiment les chats, les plantes, le rock, rire et voyager. Ils sont drôles, accueillants, généreux, (très) patients mais (super) perfectionnistes et parfois difficiles à mettre d’accord ?
Et voilà le résultat : un mix and match de folie, loin de mes codes habituels et du Wabi-sabi pur et dur, mais dans lequel on retrouve l’essence absolue de cette démarche esthétique japonaise : donner leur chance aux objets du passé, respecter les vibrations, les émotions et l’intime conviction, ne pas chercher à copier ou à être « tendance » mais au contraire, ne jamais oublier que nous sommes des êtres uniques qui avons le droit de vivre dans un lieu unique. Que ce lieu est rare et inédit parce que nous l’avons façonné pièce par pièce, objet par objet, motif par motif, accord après accord, à notre image et selon notre cœur. Cette maison de bord de Seine peuplée de trouvailles vintage et d’icônes du design respire la bonne humeur et la complémentarité de ce couple de clients merveilleux qui resteront des amis. Des clients capables de franchir l’Atlantique pour aller chercher des miroirs que je leur ai proposés mais qui, le temps de passer de la conception à la réalisation, sont sold out en France. Des clients capables de passer la journée avec nous sur le chantier, mètre et niveau à la main, pour nous aider à traquer la perfection dans les finitions. Des clients avec qui refaire le monde, dans la quiétude du jardin, un verre à la main, est un pur moment de bonheur. Merci pour votre confiance, votre ténacité et votre ouverture d’esprit. ????
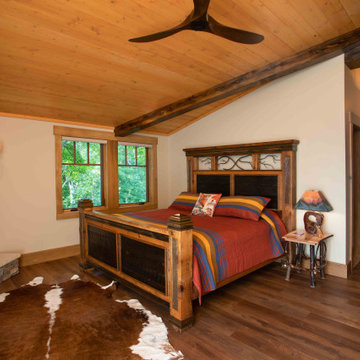
We love it when a home becomes a family compound with wonderful history. That is exactly what this home on Mullet Lake is. The original cottage was built by our client’s father and enjoyed by the family for years. It finally came to the point that there was simply not enough room and it lacked some of the efficiencies and luxuries enjoyed in permanent residences. The cottage is utilized by several families and space was needed to allow for summer and holiday enjoyment. The focus was on creating additional space on the second level, increasing views of the lake, moving interior spaces and the need to increase the ceiling heights on the main level. All these changes led for the need to start over or at least keep what we could and add to it. The home had an excellent foundation, in more ways than one, so we started from there.
It was important to our client to create a northern Michigan cottage using low maintenance exterior finishes. The interior look and feel moved to more timber beam with pine paneling to keep the warmth and appeal of our area. The home features 2 master suites, one on the main level and one on the 2nd level with a balcony. There are 4 additional bedrooms with one also serving as an office. The bunkroom provides plenty of sleeping space for the grandchildren. The great room has vaulted ceilings, plenty of seating and a stone fireplace with vast windows toward the lake. The kitchen and dining are open to each other and enjoy the view.
The beach entry provides access to storage, the 3/4 bath, and laundry. The sunroom off the dining area is a great extension of the home with 180 degrees of view. This allows a wonderful morning escape to enjoy your coffee. The covered timber entry porch provides a direct view of the lake upon entering the home. The garage also features a timber bracketed shed roof system which adds wonderful detail to garage doors.
The home’s footprint was extended in a few areas to allow for the interior spaces to work with the needs of the family. Plenty of living spaces for all to enjoy as well as bedrooms to rest their heads after a busy day on the lake. This will be enjoyed by generations to come.
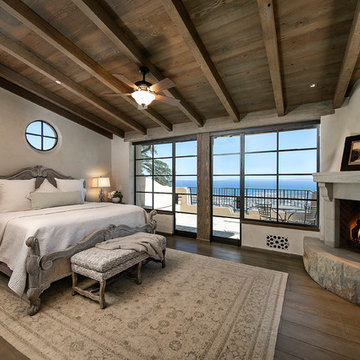
Master Bedroom
Photographer: Jim Bartsch
Ejemplo de dormitorio principal mediterráneo de tamaño medio con paredes beige, suelo de madera oscura, chimenea de esquina, marco de chimenea de piedra y suelo marrón
Ejemplo de dormitorio principal mediterráneo de tamaño medio con paredes beige, suelo de madera oscura, chimenea de esquina, marco de chimenea de piedra y suelo marrón
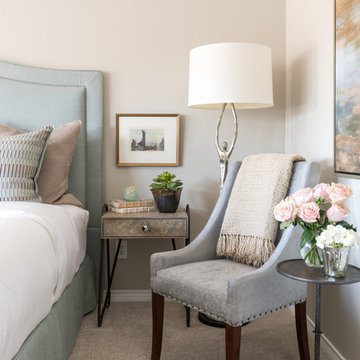
The client's request was to continue the spa-like environment Dona Rosene Interiors had just completed in the adjacent master bathroom (see Ethereal Bath) into the Master Bedroom. An elegant, antique silver finished chandelier replaced the ceiling fan. An upholstered headboard & tailored bed-skirt in the ethereal gray green linen compliments the geometric fabric used on the pillows & drapery panels framing the shutters and hanging from a bronze rod. Photos by Michael Hunter.
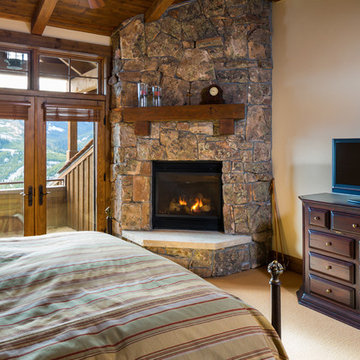
photo by Karl Neumann
Ejemplo de dormitorio principal rústico grande con paredes beige, moqueta, chimenea de esquina y marco de chimenea de piedra
Ejemplo de dormitorio principal rústico grande con paredes beige, moqueta, chimenea de esquina y marco de chimenea de piedra
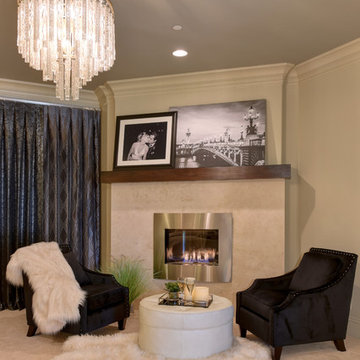
Glenn Rose Photography, Sacramento, CA
Modelo de dormitorio principal minimalista grande con paredes beige, moqueta, chimenea de esquina, marco de chimenea de piedra y suelo beige
Modelo de dormitorio principal minimalista grande con paredes beige, moqueta, chimenea de esquina, marco de chimenea de piedra y suelo beige
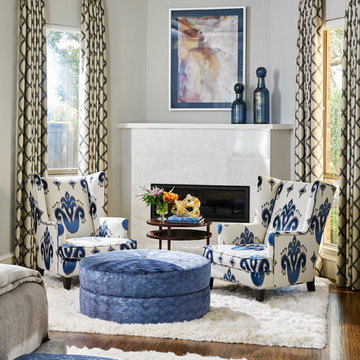
We continued the gray, blue and gold color palette into the master bedroom. Custom bedding and luxurious shag area rugs brought sophistication, while placing colorful floral accents around the room made for an inviting space.
Design: Wesley-Wayne Interiors
Photo: Stephen Karlisch
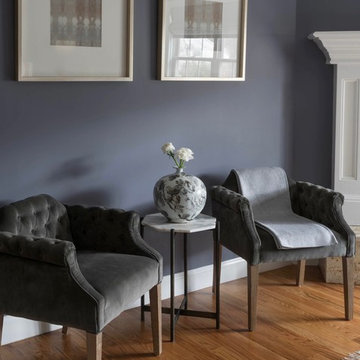
Imagen de dormitorio principal tradicional renovado de tamaño medio con paredes grises, suelo de madera en tonos medios, chimenea de esquina, marco de chimenea de piedra y suelo marrón
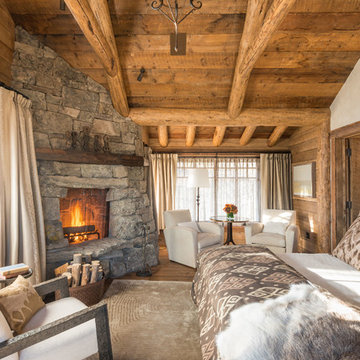
Ejemplo de dormitorio principal rural con suelo de madera en tonos medios, marco de chimenea de piedra y chimenea de esquina
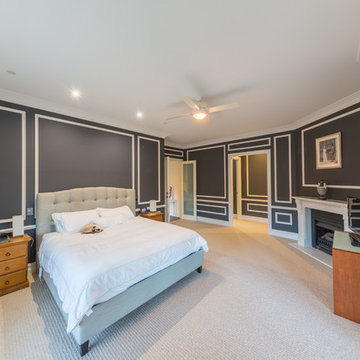
Denis Smith
Foto de dormitorio principal tradicional grande con paredes negras, moqueta, chimenea de esquina y marco de chimenea de piedra
Foto de dormitorio principal tradicional grande con paredes negras, moqueta, chimenea de esquina y marco de chimenea de piedra
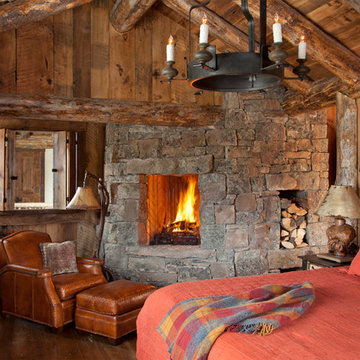
Diseño de dormitorio rústico con suelo de madera oscura, marco de chimenea de piedra y chimenea de esquina
887 ideas para dormitorios con chimenea de esquina y marco de chimenea de piedra
3
