887 ideas para dormitorios con chimenea de esquina y marco de chimenea de piedra
Filtrar por
Presupuesto
Ordenar por:Popular hoy
161 - 180 de 887 fotos
Artículo 1 de 3
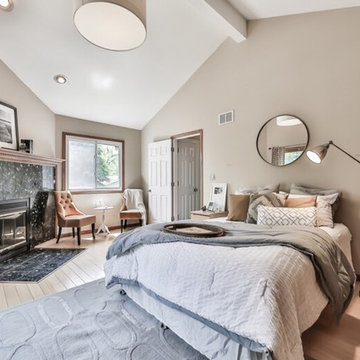
real estate staging
Imagen de dormitorio principal actual de tamaño medio con paredes beige, suelo de madera clara, chimenea de esquina y marco de chimenea de piedra
Imagen de dormitorio principal actual de tamaño medio con paredes beige, suelo de madera clara, chimenea de esquina y marco de chimenea de piedra
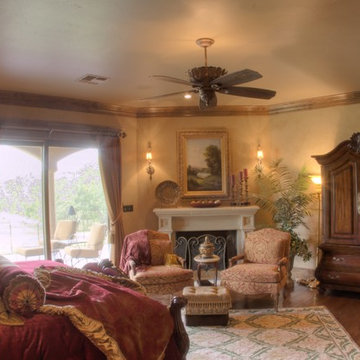
custom home design mediterranean style master bedroom with fireplace
Diseño de dormitorio principal mediterráneo grande con paredes beige, suelo de madera en tonos medios, chimenea de esquina y marco de chimenea de piedra
Diseño de dormitorio principal mediterráneo grande con paredes beige, suelo de madera en tonos medios, chimenea de esquina y marco de chimenea de piedra
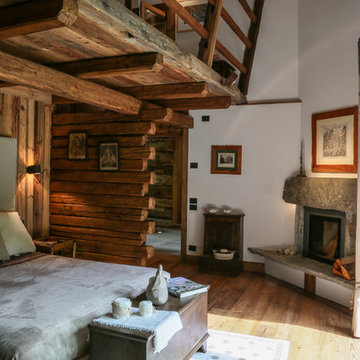
Patrizia Lanna
Foto de dormitorio principal rural con paredes marrones, suelo de madera en tonos medios, chimenea de esquina, marco de chimenea de piedra y suelo marrón
Foto de dormitorio principal rural con paredes marrones, suelo de madera en tonos medios, chimenea de esquina, marco de chimenea de piedra y suelo marrón
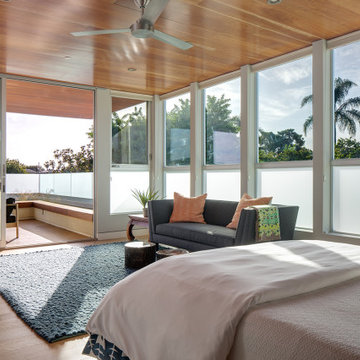
Ejemplo de dormitorio principal tropical grande con paredes multicolor, suelo de madera clara, chimenea de esquina, marco de chimenea de piedra, suelo marrón y madera
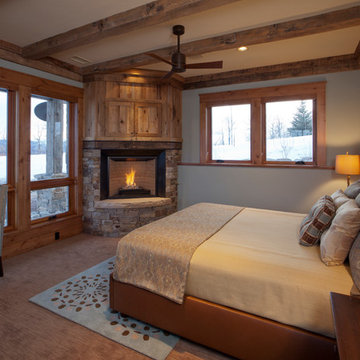
Tim Murphy - photographer
Foto de habitación de invitados rural con paredes verdes, moqueta, chimenea de esquina, marco de chimenea de piedra y suelo beige
Foto de habitación de invitados rural con paredes verdes, moqueta, chimenea de esquina, marco de chimenea de piedra y suelo beige
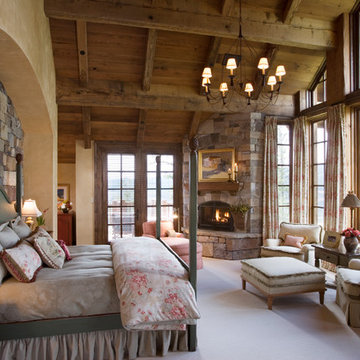
Roger Wade
Modelo de dormitorio principal rural con marco de chimenea de piedra, moqueta, chimenea de esquina y techo inclinado
Modelo de dormitorio principal rural con marco de chimenea de piedra, moqueta, chimenea de esquina y techo inclinado
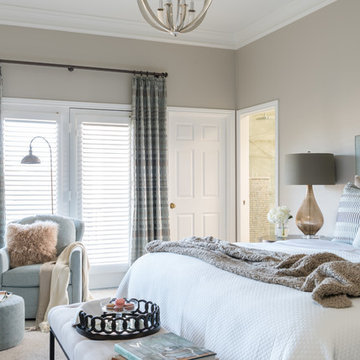
The client's request was to continue the spa-like environment Dona Rosene Interiors had just completed in the adjacent master bathroom (see Ethereal Bath) into the Master Bedroom. An elegant, antique silver finished chandelier replaced the ceiling fan. An upholstered headboard & tailored bed-skirt in the ethereal gray green linen compliments the geometric fabric used on the pillows & drapery panels framing the shutters and hanging from a bronze rod. The fixed panels soften the wall of French windows and door as well as creating the illusion of height. A cozy seating area warms up to the fireplace and TV.Photos by Michael Hunter.
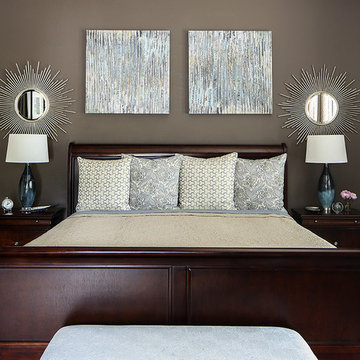
This master bedroom was very large with 3 full-length windows and a set of French doors with a transom window above. Because of its size, a dark brown paint color was used to make the room feel cozy and inviting. Custom bedding was created in a blue, cream, and mushroom palette. Mushroom patterned drapes were hung over the pre-existing cream wood blinds. Silver sunburst mirrors were placed above each wooden nightstand and the nightstands were decorated with blue glass lamps and silver accessories. Abstract art in shades of blue and turquoise was used around the room. A seating area was created in front of the fireplace for reading and watching TV. A brown leather club chair was placed atop a traditional cream and blue rug. A blue and cream upholstered bench at the foot of the bed completed the room.
Photo Credit: Oivanki Photography
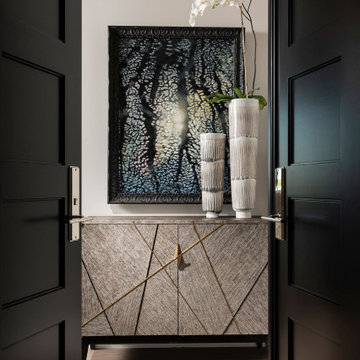
Imagen de dormitorio principal moderno extra grande con paredes grises, suelo de madera clara, chimenea de esquina y marco de chimenea de piedra
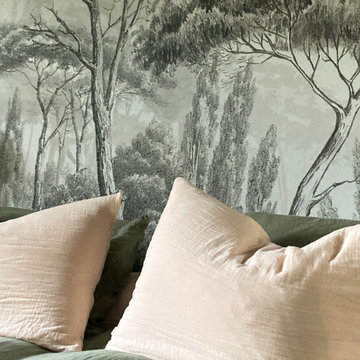
Une belle et grande maison de l’Île Saint Denis, en bord de Seine. Ce qui aura constitué l’un de mes plus gros défis ! Madame aime le pop, le rose, le batik, les 50’s-60’s-70’s, elle est tendre, romantique et tient à quelques références qui ont construit ses souvenirs de maman et d’amoureuse. Monsieur lui, aime le minimalisme, le minéral, l’art déco et les couleurs froides (et le rose aussi quand même!). Tous deux aiment les chats, les plantes, le rock, rire et voyager. Ils sont drôles, accueillants, généreux, (très) patients mais (super) perfectionnistes et parfois difficiles à mettre d’accord ?
Et voilà le résultat : un mix and match de folie, loin de mes codes habituels et du Wabi-sabi pur et dur, mais dans lequel on retrouve l’essence absolue de cette démarche esthétique japonaise : donner leur chance aux objets du passé, respecter les vibrations, les émotions et l’intime conviction, ne pas chercher à copier ou à être « tendance » mais au contraire, ne jamais oublier que nous sommes des êtres uniques qui avons le droit de vivre dans un lieu unique. Que ce lieu est rare et inédit parce que nous l’avons façonné pièce par pièce, objet par objet, motif par motif, accord après accord, à notre image et selon notre cœur. Cette maison de bord de Seine peuplée de trouvailles vintage et d’icônes du design respire la bonne humeur et la complémentarité de ce couple de clients merveilleux qui resteront des amis. Des clients capables de franchir l’Atlantique pour aller chercher des miroirs que je leur ai proposés mais qui, le temps de passer de la conception à la réalisation, sont sold out en France. Des clients capables de passer la journée avec nous sur le chantier, mètre et niveau à la main, pour nous aider à traquer la perfection dans les finitions. Des clients avec qui refaire le monde, dans la quiétude du jardin, un verre à la main, est un pur moment de bonheur. Merci pour votre confiance, votre ténacité et votre ouverture d’esprit. ????
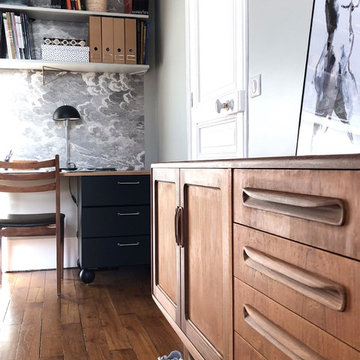
Atelier Devergne
Imagen de dormitorio principal actual grande con paredes grises, suelo de madera clara, chimenea de esquina, marco de chimenea de piedra y suelo marrón
Imagen de dormitorio principal actual grande con paredes grises, suelo de madera clara, chimenea de esquina, marco de chimenea de piedra y suelo marrón
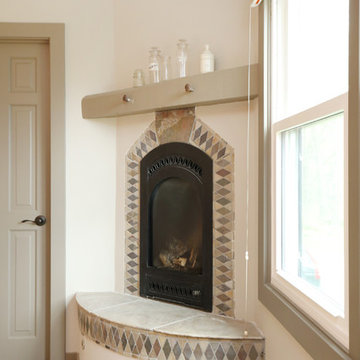
When dreaming about the perfect master suite remodel, there are two important ingredients that are always in the mix– the closet space and the master bath. Too often, existing homes will have small closets and baths in the master suite leaving homeowners frustrated and ultimately unsatisfied. At Thompson Remodeling, we have seen our share of strange configurations, but that’s part of the fun. We enjoy the challenge of reconfiguring space to make it work better for our clients.
In this recent master suite remodel, the existing floor plan had a small bath with vanities located in the bedroom not the bath, two reach-in closets, and a massive closet with a vaulted ceiling and skylight. Now, who doesn’t love a great big closet? But this one was roughly 11’x 14’ – big enough to be a bedroom!
To start, we decided to get rid of the two reach-in closets to make the main section of the bedroom larger, a gain of 66 square feet. In the massive closet space we designed a spacious bathroom and dressing area. With a window and skylight already in place, there is a ton of natural light. Next, we swapped the original bath space out for a closet.
The flow of this master bedroom is so much better now! Before, you would walk in to the room and be facing a double vanity sink. Now, there’s a small entryway that leads to a much more open and inviting space. The homeowners wanted an organic feel to the space and we used an existing corner fireplace to set the tone. Cream, muted grays and taupes are mixed with natural and weathered woods throughout.
We replaced glass block with a barn door made of reclaimed wood. This creates a beautiful focal point in the room.
In the bathroom, quartz countertops are accented with a stone mosaic backsplash. Maple cabinets with a java finish are a rich offset to the lighter wood vanity mirror and heated ceramic floor.
We think this new master suite remodel is stunning! What a major improvement in the functionality of the entire space.
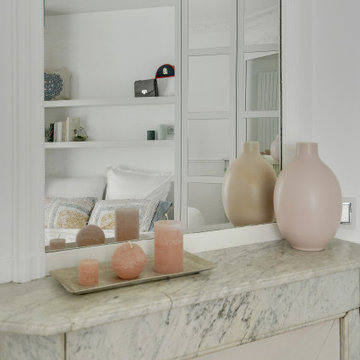
Diseño de dormitorio principal clásico grande con paredes blancas, suelo de madera clara, chimenea de esquina, marco de chimenea de piedra y boiserie
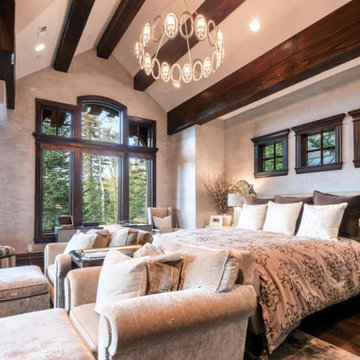
Diseño de dormitorio principal tradicional renovado grande con paredes grises, suelo de madera oscura, chimenea de esquina, marco de chimenea de piedra y suelo marrón
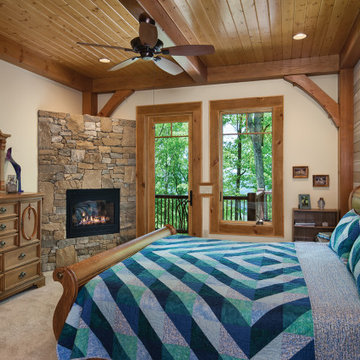
Produced by: PrecisionCraft Log & Timber Homes. Image Copyright: Roger Wade Studios
Foto de dormitorio principal rural con moqueta, chimenea de esquina, marco de chimenea de piedra, paredes beige y suelo beige
Foto de dormitorio principal rural con moqueta, chimenea de esquina, marco de chimenea de piedra, paredes beige y suelo beige
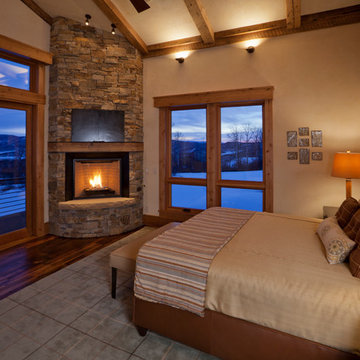
This master bedroom was designed to bring the outdoors in through the use of natural materials, and the greens and browns of the trees and the walls that look like a touch of sunlight - even on a cold gray winter day. The views of the surrounding mountains and fields are spectacular!
Tim Murphy - photographer
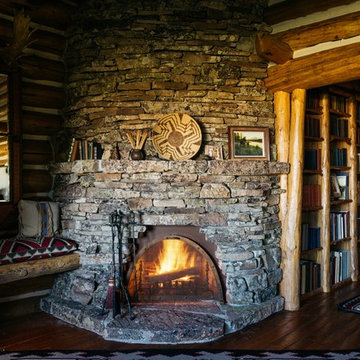
Derik Olsen Photography
Modelo de dormitorio principal rústico grande con suelo de madera en tonos medios, chimenea de esquina y marco de chimenea de piedra
Modelo de dormitorio principal rústico grande con suelo de madera en tonos medios, chimenea de esquina y marco de chimenea de piedra
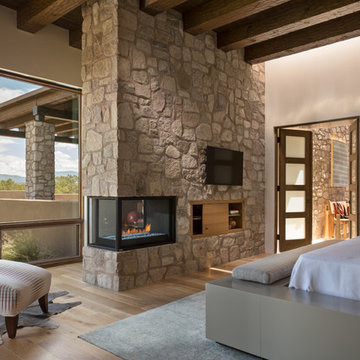
HOME FEATURES
Contexual modern design with contemporary Santa Fe–style elements
Luxuriously open floor plan
Stunning chef’s kitchen perfect for entertaining
Gracious indoor/outdoor living with views of the Sangres
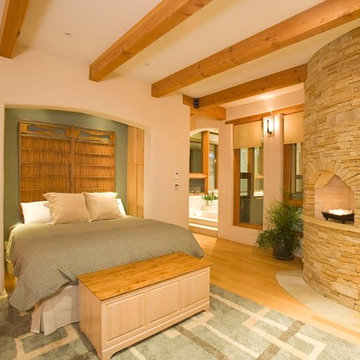
Imagen de dormitorio principal de estilo americano de tamaño medio con paredes beige, suelo de madera clara, chimenea de esquina, marco de chimenea de piedra y suelo beige
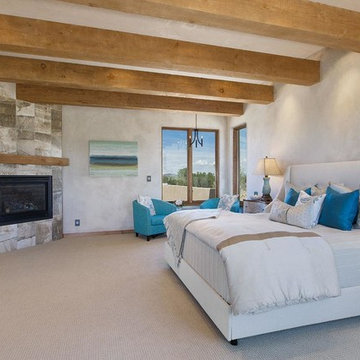
Modelo de dormitorio principal de estilo americano grande con paredes beige, moqueta, chimenea de esquina y marco de chimenea de piedra
887 ideas para dormitorios con chimenea de esquina y marco de chimenea de piedra
9