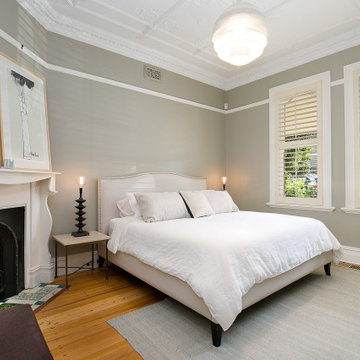2.357 ideas para dormitorios con chimenea de esquina
Filtrar por
Presupuesto
Ordenar por:Popular hoy
1181 - 1200 de 2357 fotos
Artículo 1 de 2
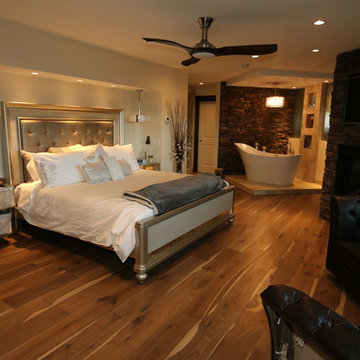
This renovation was a complete gut of a loft suite above a triple car garage formally used for little more than storage. The layout we provided our client with, gave them over 1100 sq.ft of master bedroom, walk-in closet and main floor laundry. Designed to compliment the earthly nature of a log home, we combined many unique rustic elements with clean modern fixtures and a soft rich colour pallet. All this complimenting stunning views of the Canadian Rockies! A little piece of paradise.
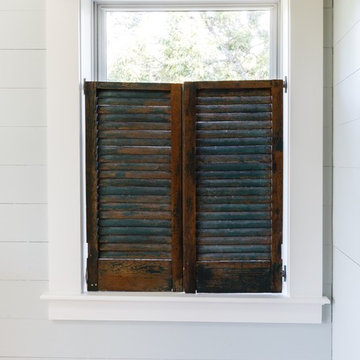
Foto de dormitorio principal de estilo de casa de campo grande con paredes azules, suelo de madera clara, chimenea de esquina y marco de chimenea de piedra
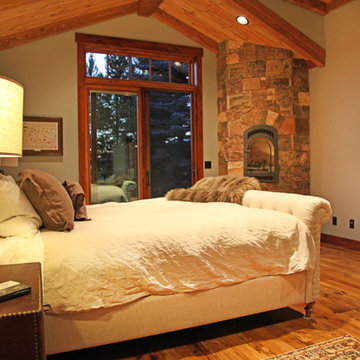
Master bedroom featuring a stone corner fireplace.
Foto de dormitorio principal rural con suelo de madera clara, chimenea de esquina y marco de chimenea de piedra
Foto de dormitorio principal rural con suelo de madera clara, chimenea de esquina y marco de chimenea de piedra
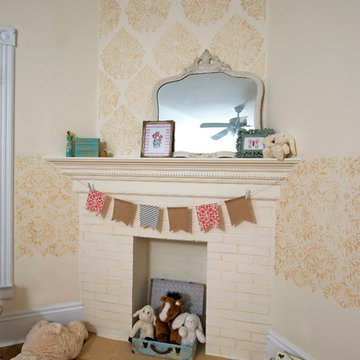
Hand painted border around perimeter of room, creating visual interest as well as a faux headboard. Shaded damask motifs stenciled above fireplace. Glazed fireplace bricks and Lusterstone hearth. Shabby Chic Farmhouse style furnishings with pastel accents. Custom painted chairs and artwork.
Desolation Road Studios photo credit
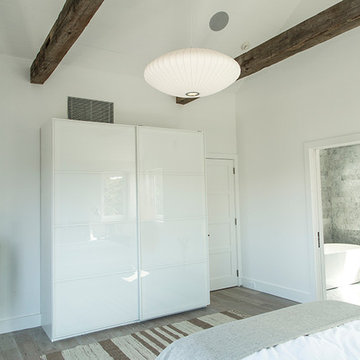
Ejemplo de dormitorio principal marinero de tamaño medio con paredes blancas, suelo de madera clara, chimenea de esquina y marco de chimenea de metal
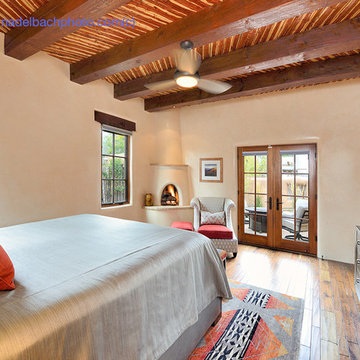
Imagen de habitación de invitados de estilo americano con paredes beige, suelo de madera en tonos medios, chimenea de esquina y marco de chimenea de yeso
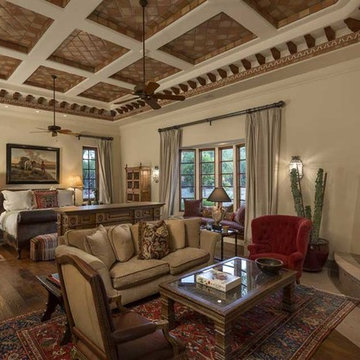
Foto de dormitorio principal mediterráneo grande con paredes beige, suelo de madera oscura, chimenea de esquina y marco de chimenea de yeso
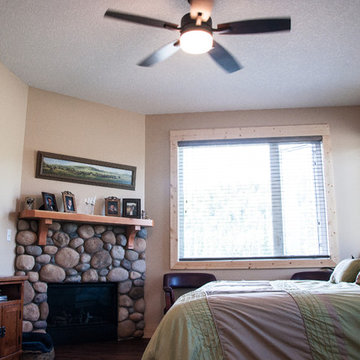
Imagen de dormitorio principal de estilo americano grande con paredes beige, suelo de madera oscura, chimenea de esquina y marco de chimenea de piedra
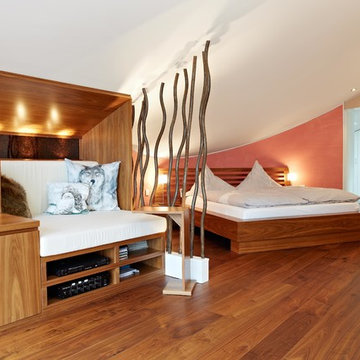
Ejemplo de dormitorio principal actual de tamaño medio con paredes rojas, suelo de madera en tonos medios y chimenea de esquina
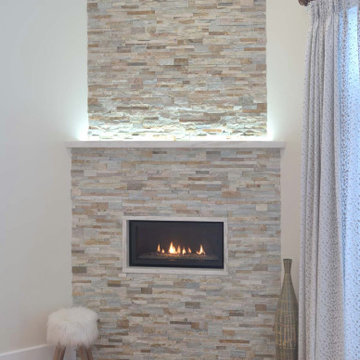
Foto de dormitorio principal clásico renovado con paredes blancas, suelo de madera en tonos medios, chimenea de esquina y marco de chimenea de piedra
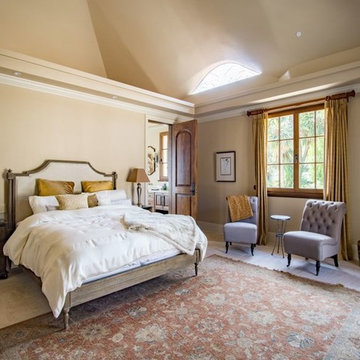
Diseño de dormitorio principal tradicional grande con paredes beige, suelo de baldosas de porcelana, chimenea de esquina, marco de chimenea de baldosas y/o azulejos y suelo beige
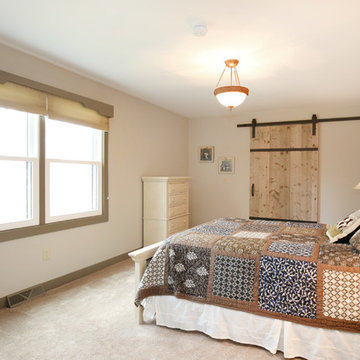
When dreaming about the perfect master suite remodel, there are two important ingredients that are always in the mix– the closet space and the master bath. Too often, existing homes will have small closets and baths in the master suite leaving homeowners frustrated and ultimately unsatisfied. At Thompson Remodeling, we have seen our share of strange configurations, but that’s part of the fun. We enjoy the challenge of reconfiguring space to make it work better for our clients.
In this recent master suite remodel, the existing floor plan had a small bath with vanities located in the bedroom not the bath, two reach-in closets, and a massive closet with a vaulted ceiling and skylight. Now, who doesn’t love a great big closet? But this one was roughly 11’x 14’ – big enough to be a bedroom!
To start, we decided to get rid of the two reach-in closets to make the main section of the bedroom larger, a gain of 66 square feet. In the massive closet space we designed a spacious bathroom and dressing area. With a window and skylight already in place, there is a ton of natural light. Next, we swapped the original bath space out for a closet.
The flow of this master bedroom is so much better now! Before, you would walk in to the room and be facing a double vanity sink. Now, there’s a small entryway that leads to a much more open and inviting space. The homeowners wanted an organic feel to the space and we used an existing corner fireplace to set the tone. Cream, muted grays and taupes are mixed with natural and weathered woods throughout.
We replaced glass block with a barn door made of reclaimed wood. This creates a beautiful focal point in the room.
In the bathroom, quartz countertops are accented with a stone mosaic backsplash. Maple cabinets with a java finish are a rich offset to the lighter wood vanity mirror and heated ceramic floor.
We think this new master suite remodel is stunning! What a major improvement in the functionality of the entire space.
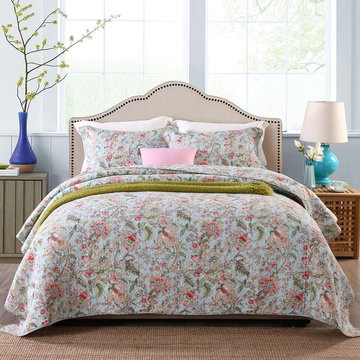
Botanical Garden 100% Cotton Coverlet Bedspread Set
Brighten up your bedroom with the Botanical Garden bedspread and sham set from Macey & Moore. Colourful flowers bloom across the bedspread in vivid design. The floral bedcover set will find its rightful place in any themed room thanks to its versatile style.
Order this coverlet bedspread set from Macey & Moore. Shop now to view our collection of bedspreads and French linen bedding.
Queen Size: (W)230cm x (L) 250cm + 2 Standard Pillowcases
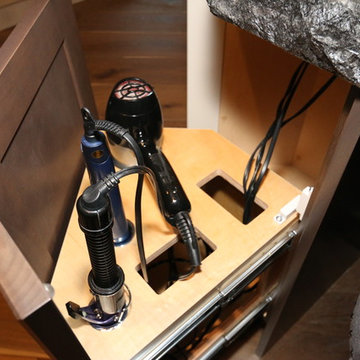
This renovation was a complete gut of a loft suite above a triple car garage formally used for little more than storage. The layout we provided our client with, gave them over 1100 sq.ft of master bedroom, walk-in closet and main floor laundry. Designed to compliment the earthly nature of a log home, we combined many unique rustic elements with clean modern fixtures and a soft rich colour pallet. All this complimenting stunning views of the Canadian Rockies! A little piece of paradise.
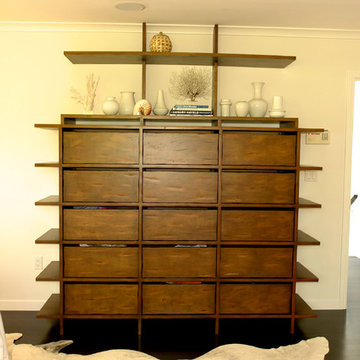
Imagen de dormitorio principal marinero de tamaño medio con paredes blancas, suelo de madera oscura, marco de chimenea de baldosas y/o azulejos, chimenea de esquina y suelo marrón
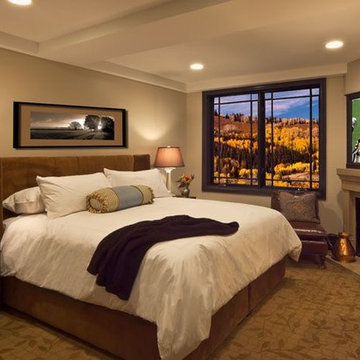
Foto de dormitorio principal clásico de tamaño medio con paredes beige, moqueta, chimenea de esquina, marco de chimenea de piedra y suelo marrón
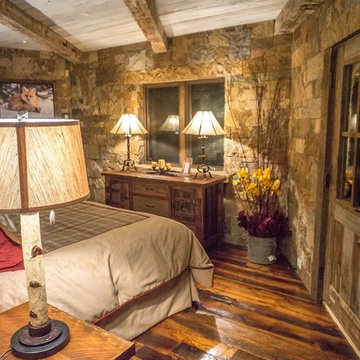
Photography: Paige Hayes
Imagen de habitación de invitados rústica con suelo de madera en tonos medios, chimenea de esquina y marco de chimenea de piedra
Imagen de habitación de invitados rústica con suelo de madera en tonos medios, chimenea de esquina y marco de chimenea de piedra
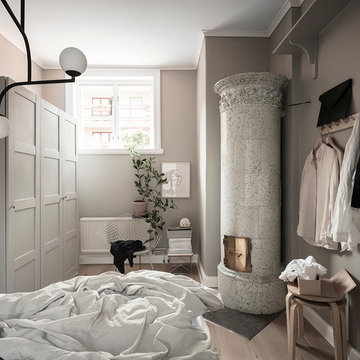
Foto de dormitorio escandinavo pequeño con paredes grises, suelo de madera clara, suelo beige, chimenea de esquina y marco de chimenea de baldosas y/o azulejos
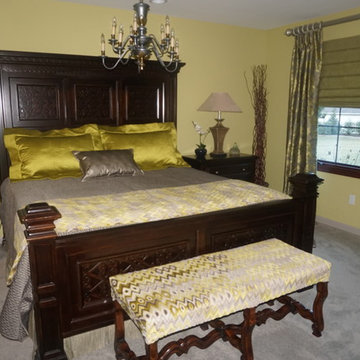
Joanne Kostecky Petito
Roman shades with draperies add softness to the room as well as blocking out the light.
Modelo de dormitorio principal clásico renovado grande con moqueta, chimenea de esquina, paredes verdes, marco de chimenea de metal y suelo gris
Modelo de dormitorio principal clásico renovado grande con moqueta, chimenea de esquina, paredes verdes, marco de chimenea de metal y suelo gris
2.357 ideas para dormitorios con chimenea de esquina
60
