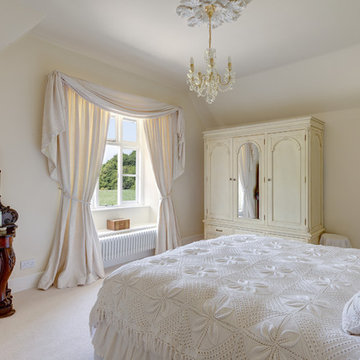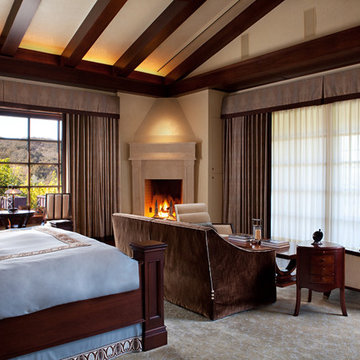207 ideas para dormitorios beige con chimenea de esquina
Ordenar por:Popular hoy
1 - 20 de 207 fotos
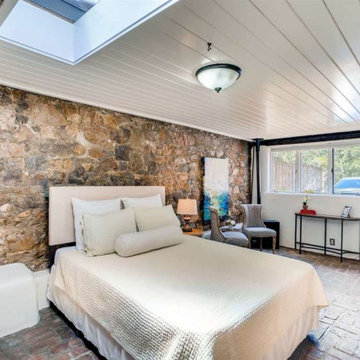
1934 adobe home with original brick flooring, river stone walls, kiva fireplace with banco
Modelo de dormitorio de estilo americano con paredes blancas, suelo de ladrillo, chimenea de esquina y suelo rojo
Modelo de dormitorio de estilo americano con paredes blancas, suelo de ladrillo, chimenea de esquina y suelo rojo
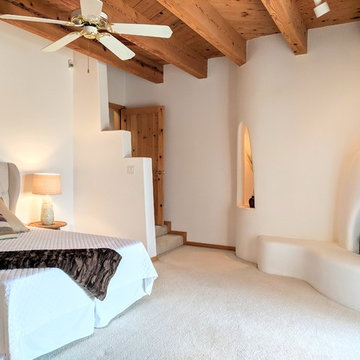
Elisa Macomber
Diseño de dormitorio principal de estilo americano de tamaño medio con moqueta, chimenea de esquina, marco de chimenea de yeso, paredes beige y suelo beige
Diseño de dormitorio principal de estilo americano de tamaño medio con moqueta, chimenea de esquina, marco de chimenea de yeso, paredes beige y suelo beige
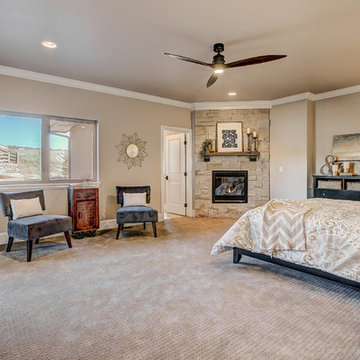
Imagen de dormitorio principal clásico renovado de tamaño medio con paredes beige, moqueta, chimenea de esquina y marco de chimenea de piedra
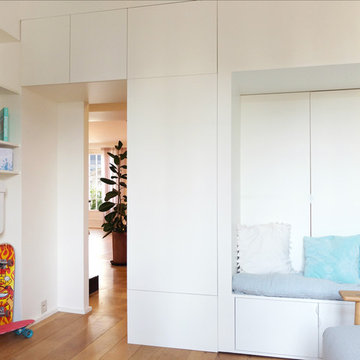
Nous sommes très fiers de cette réalisation. Elle nous a permis de travailler sur un projet unique et très luxe. La conception a été réalisée par Light is Design, et nous nous sommes occupés de l'exécution des travaux.
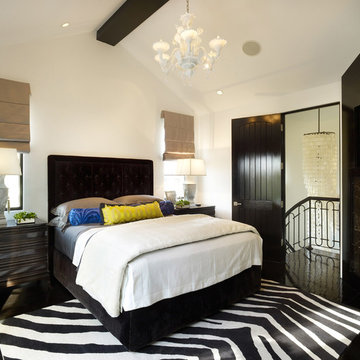
Modelo de dormitorio mediterráneo con paredes blancas, chimenea de esquina, marco de chimenea de piedra y suelo negro
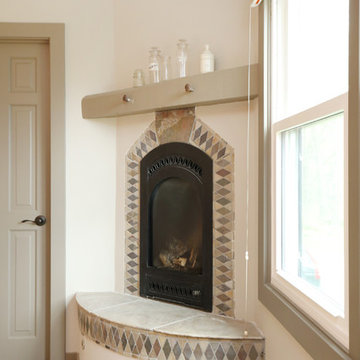
When dreaming about the perfect master suite remodel, there are two important ingredients that are always in the mix– the closet space and the master bath. Too often, existing homes will have small closets and baths in the master suite leaving homeowners frustrated and ultimately unsatisfied. At Thompson Remodeling, we have seen our share of strange configurations, but that’s part of the fun. We enjoy the challenge of reconfiguring space to make it work better for our clients.
In this recent master suite remodel, the existing floor plan had a small bath with vanities located in the bedroom not the bath, two reach-in closets, and a massive closet with a vaulted ceiling and skylight. Now, who doesn’t love a great big closet? But this one was roughly 11’x 14’ – big enough to be a bedroom!
To start, we decided to get rid of the two reach-in closets to make the main section of the bedroom larger, a gain of 66 square feet. In the massive closet space we designed a spacious bathroom and dressing area. With a window and skylight already in place, there is a ton of natural light. Next, we swapped the original bath space out for a closet.
The flow of this master bedroom is so much better now! Before, you would walk in to the room and be facing a double vanity sink. Now, there’s a small entryway that leads to a much more open and inviting space. The homeowners wanted an organic feel to the space and we used an existing corner fireplace to set the tone. Cream, muted grays and taupes are mixed with natural and weathered woods throughout.
We replaced glass block with a barn door made of reclaimed wood. This creates a beautiful focal point in the room.
In the bathroom, quartz countertops are accented with a stone mosaic backsplash. Maple cabinets with a java finish are a rich offset to the lighter wood vanity mirror and heated ceramic floor.
We think this new master suite remodel is stunning! What a major improvement in the functionality of the entire space.
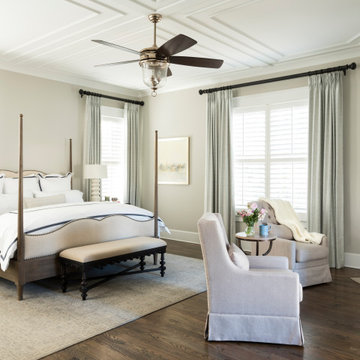
Foto de dormitorio principal tradicional renovado con paredes beige, suelo de madera en tonos medios, chimenea de esquina, marco de chimenea de piedra y suelo marrón
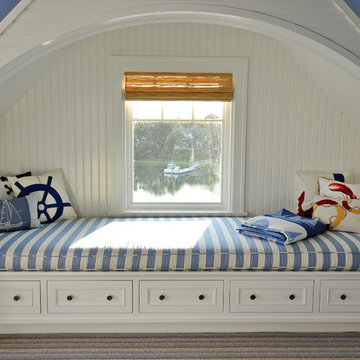
Restricted by a compact but spectacular waterfront site, this home was designed to accommodate a large family and take full advantage of summer living on Cape Cod.
The open, first floor living space connects to a series of decks and patios leading to the pool, spa, dock and fire pit beyond. The name of the home was inspired by the family’s love of the “Pirates of the Caribbean” movie series. The black pearl resides on the cap of the main stair newel post.
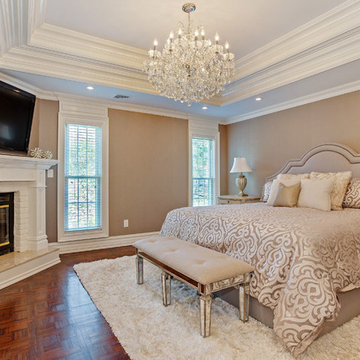
We raised the ceiling and added layers of crown molding to give a luxurious look. Gas Fireplace and mantle. Painted the brick surround around the fireplace to update the look.
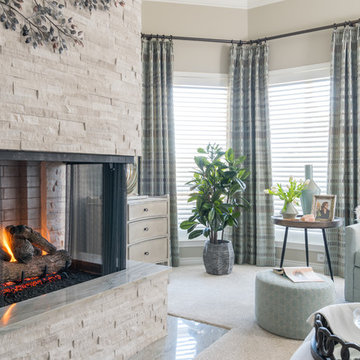
Using ivory stacked stone and sheet rock to cover and create space for the wall mounted TV, the fireplace was transformed from an eyesore to an asset in this ethereal retreat. Luxe Master Bedroom by Dona Rosene Interiors. Photos by Michael Hunter.
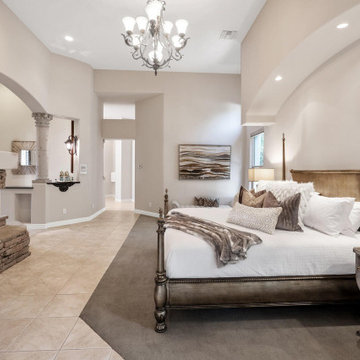
We utilized some existing furniture from the client in the master bedroom as it fit the room so well. We added lamps, linens, pillows, and art
Foto de dormitorio principal tradicional grande con paredes beige, chimenea de esquina y piedra de revestimiento
Foto de dormitorio principal tradicional grande con paredes beige, chimenea de esquina y piedra de revestimiento
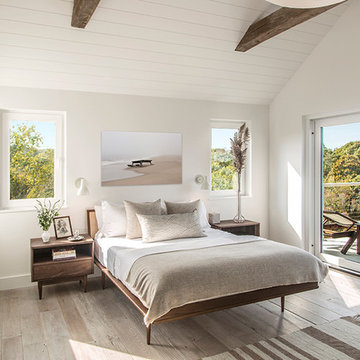
Master
Diseño de habitación de invitados minimalista pequeña con paredes blancas, suelo de madera clara, chimenea de esquina y marco de chimenea de metal
Diseño de habitación de invitados minimalista pequeña con paredes blancas, suelo de madera clara, chimenea de esquina y marco de chimenea de metal
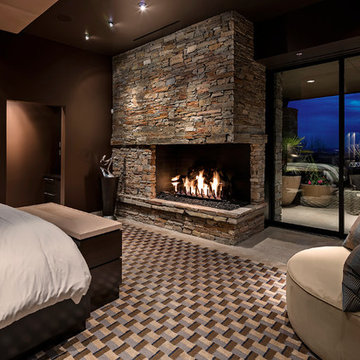
©ThompsonPhotographic.com 2015
Diseño de dormitorio principal y negro contemporáneo con paredes marrones, marco de chimenea de piedra y chimenea de esquina
Diseño de dormitorio principal y negro contemporáneo con paredes marrones, marco de chimenea de piedra y chimenea de esquina
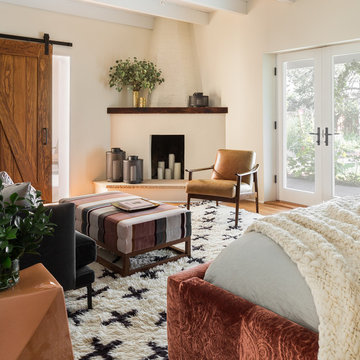
photo credit: Haris Kenjar
West Elm chair.
Anthropologie rug + loveseat.
Diseño de dormitorio principal moderno con paredes blancas, suelo de madera en tonos medios, chimenea de esquina y marco de chimenea de ladrillo
Diseño de dormitorio principal moderno con paredes blancas, suelo de madera en tonos medios, chimenea de esquina y marco de chimenea de ladrillo
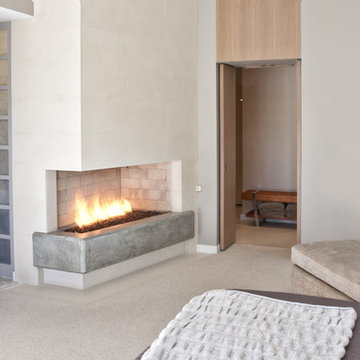
Photography: Melinda Ortley
Modelo de dormitorio actual con marco de chimenea de hormigón y chimenea de esquina
Modelo de dormitorio actual con marco de chimenea de hormigón y chimenea de esquina
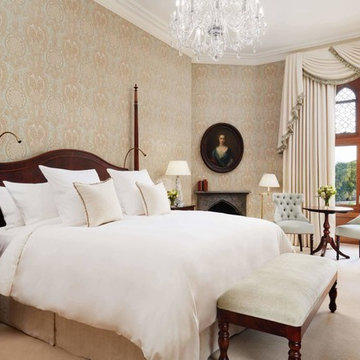
Ejemplo de dormitorio principal clásico con paredes multicolor, moqueta, chimenea de esquina y suelo beige

Beth Singer
Diseño de dormitorio principal rural con paredes azules, suelo de madera en tonos medios, chimenea de esquina, marco de chimenea de piedra, suelo marrón, vigas vistas y machihembrado
Diseño de dormitorio principal rural con paredes azules, suelo de madera en tonos medios, chimenea de esquina, marco de chimenea de piedra, suelo marrón, vigas vistas y machihembrado
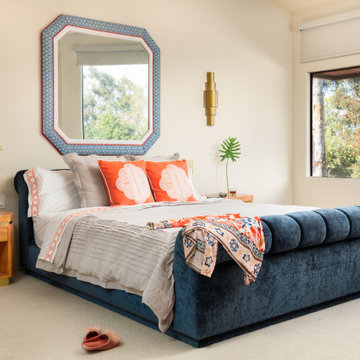
Foto de dormitorio principal y abovedado vintage grande con paredes blancas, moqueta, chimenea de esquina, marco de chimenea de piedra y suelo gris
207 ideas para dormitorios beige con chimenea de esquina
1
