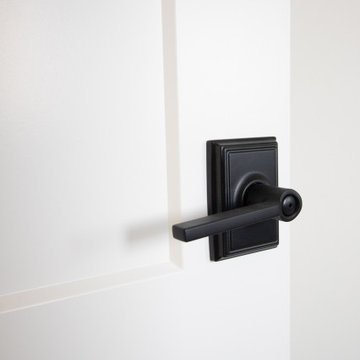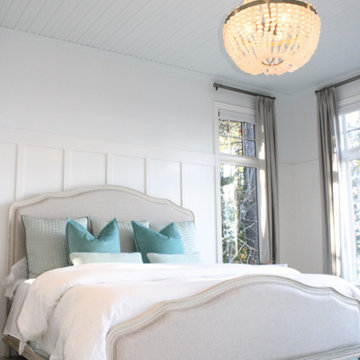1.837 ideas para dormitorios con boiserie
Filtrar por
Presupuesto
Ordenar por:Popular hoy
41 - 60 de 1837 fotos
Artículo 1 de 2
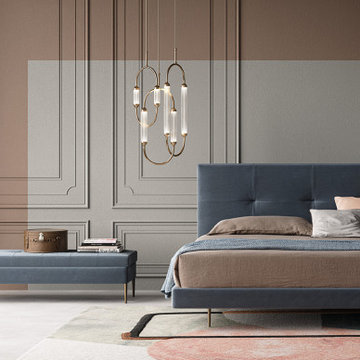
studi di interior styling, attraverso l'uso di colore, texture, materiali
Foto de dormitorio tipo loft actual grande con paredes beige, suelo de cemento, suelo blanco y boiserie
Foto de dormitorio tipo loft actual grande con paredes beige, suelo de cemento, suelo blanco y boiserie
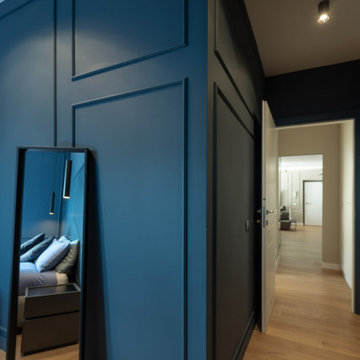
Modelo de dormitorio principal actual con paredes azules, suelo de madera clara y boiserie
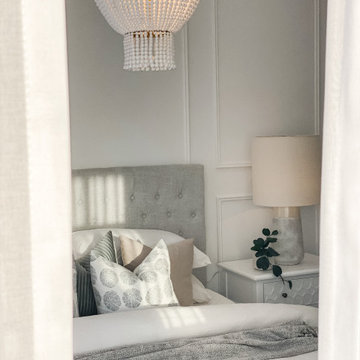
A gorgeous upholstered bed layered with plump cushions for a luxe contemporary Hamptons look.
Ejemplo de dormitorio principal con boiserie
Ejemplo de dormitorio principal con boiserie
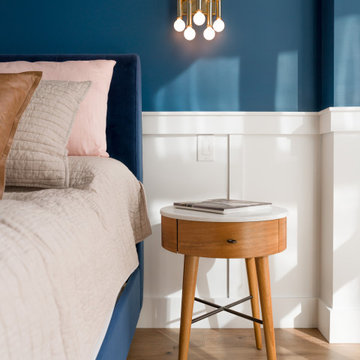
Foto de habitación de invitados actual de tamaño medio con paredes azules, suelo de madera en tonos medios, suelo marrón y boiserie
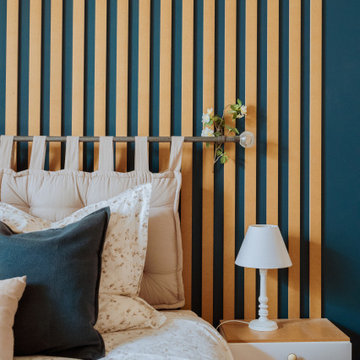
Dans cette suite parentale, le placard en dur a été déposé.
Une tête de lit sur-mesure a été réalisé grâce à des tasseaux de MDF. Posés sur murs et plafond, ils donnent à la pièce une toute autre perspective. Pour garder ce charme du provençale, une tringle avec coussins suspendus a été placé sur les tasseaux, apportant un peu de douceur à l'ensemble. Un mélange parfait entre charme de l'ancien et modernité.
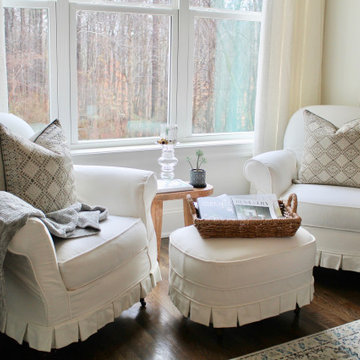
This home was meant to feel collected. Although this home boasts modern features, the French Country style was hidden underneath and was exposed with furnishings. This home is situated in the trees and each space is influenced by the nature right outside the window. The palette for this home focuses on shades of gray, hues of soft blues, fresh white, and rich woods.
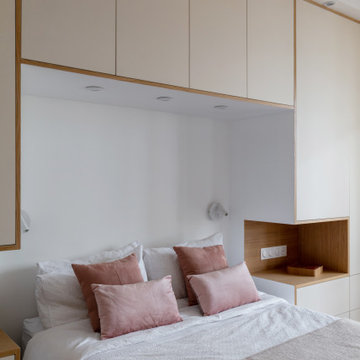
Cet appartement de 65m2 situé dans un immeuble de style Art Déco au cœur du quartier familial de la rue du Commerce à Paris n’avait pas connu de travaux depuis plus de vingt ans. Initialement doté d’une seule chambre, le pré requis des clients qui l’ont acquis était d’avoir une seconde chambre, et d’ouvrir les espaces afin de mettre en valeur la lumière naturelle traversante. Une grande modernisation s’annonce alors : ouverture du volume de la cuisine sur l’espace de circulation, création d’une chambre parentale tout en conservant un espace salon séjour généreux, rénovation complète de la salle d’eau et de la chambre enfant, le tout en créant le maximum de rangements intégrés possible. Un joli défi relevé par Ameo Concept pour cette transformation totale, où optimisation spatiale et ambiance scandinave se combinent tout en douceur.
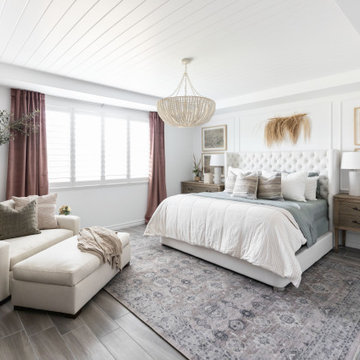
MASTER BEDROOM SUITE WAS TRANSFORMED TO A BRIGHT AND COZY SPACE. THE BATHROOM WAS ALSO GUTTED AND REDONE TO ADD A CUSTOM VANITY AND NEW TILE THROUGHOUT.
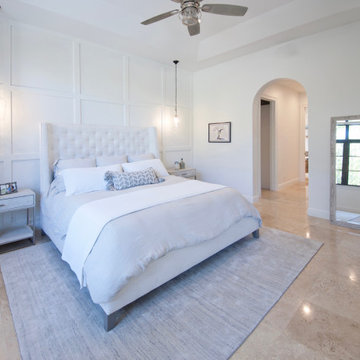
When a millennial couple relocated to South Florida, they brought their California Coastal style with them and we created a warm and inviting retreat for entertaining, working from home, cooking, exercising and just enjoying life! On a backdrop of clean white walls and window treatments we added carefully curated design elements to create this unique home.
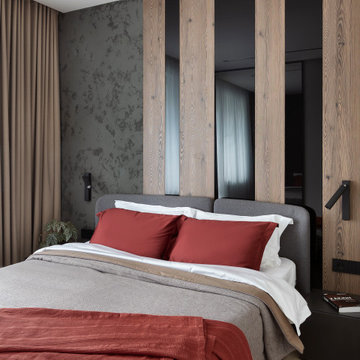
Imagen de dormitorio principal y blanco y madera contemporáneo de tamaño medio sin chimenea con paredes beige, suelo vinílico, suelo beige, papel pintado y boiserie
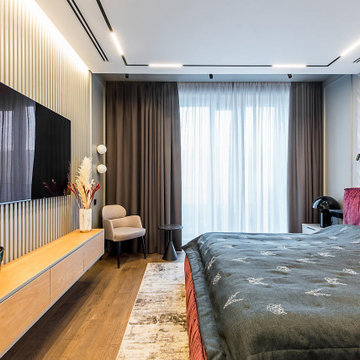
Спальня - МДФ панели, гипсовые панели, молдинги - квартира в ЖК ВТБ Арена Парк
Diseño de dormitorio principal y blanco y madera bohemio de tamaño medio con paredes grises, suelo de madera en tonos medios, suelo marrón, bandeja y boiserie
Diseño de dormitorio principal y blanco y madera bohemio de tamaño medio con paredes grises, suelo de madera en tonos medios, suelo marrón, bandeja y boiserie
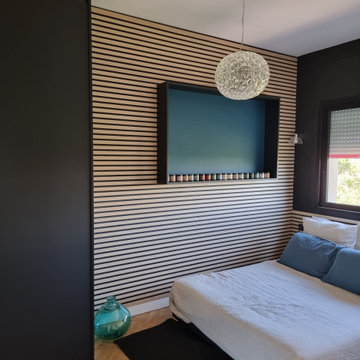
Foto de habitación de invitados actual de tamaño medio sin chimenea con suelo de madera clara, suelo beige, paredes negras, madera y boiserie
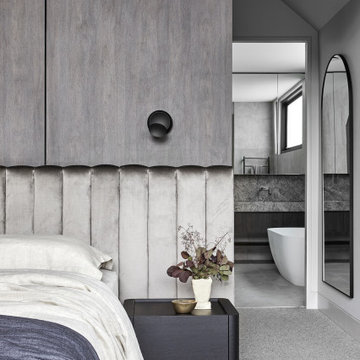
Diseño de dormitorio principal y abovedado contemporáneo de tamaño medio con paredes blancas, moqueta, suelo gris y boiserie
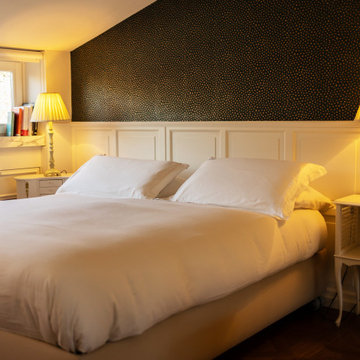
Questo progetto è stato realizzato a quattro mani con i clienti per individuare le scelte più adatte alle loro esigenze seguendo lo stile e il gusto dei proprietari.
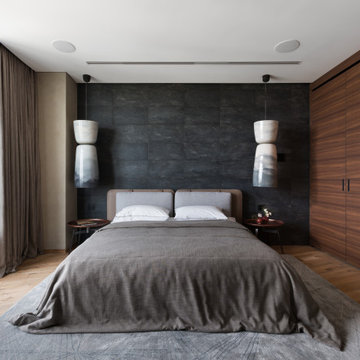
This modern bedroom showcases a harmonious blend of natural textures and elegant accents. The dark, stone-clad accent wall serves as a dramatic backdrop to the understated bed, while unique pendant lights add an artistic touch. Rich wooden wardrobes complement the room's sophisticated ambiance, with large windows allowing ample natural light to highlight every detail.
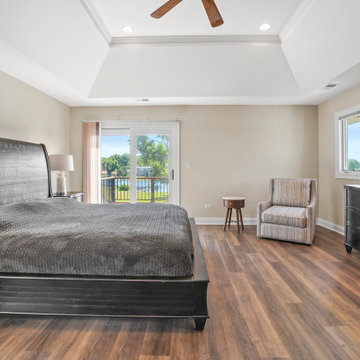
Foto de dormitorio principal tradicional renovado grande sin chimenea con paredes beige, suelo de madera clara, suelo marrón, bandeja y boiserie
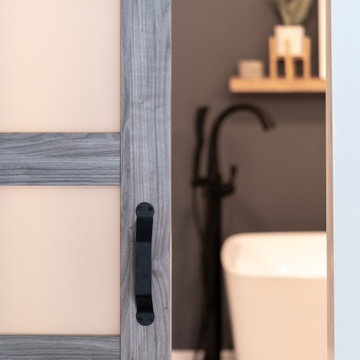
In this full service residential remodel project, we left no stone, or room, unturned. We created a beautiful open concept living/dining/kitchen by removing a structural wall and existing fireplace. This home features a breathtaking three sided fireplace that becomes the focal point when entering the home. It creates division with transparency between the living room and the cigar room that we added. Our clients wanted a home that reflected their vision and a space to hold the memories of their growing family. We transformed a contemporary space into our clients dream of a transitional, open concept home.
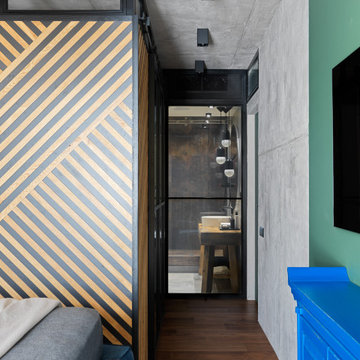
Diseño de dormitorio principal urbano de tamaño medio con paredes grises, moqueta, suelo gris y boiserie
1.837 ideas para dormitorios con boiserie
3
