306 ideas para dormitorios con paredes grises y boiserie
Filtrar por
Presupuesto
Ordenar por:Popular hoy
1 - 20 de 306 fotos

This 2-story home includes a 3- car garage with mudroom entry, an inviting front porch with decorative posts, and a screened-in porch. The home features an open floor plan with 10’ ceilings on the 1st floor and impressive detailing throughout. A dramatic 2-story ceiling creates a grand first impression in the foyer, where hardwood flooring extends into the adjacent formal dining room elegant coffered ceiling accented by craftsman style wainscoting and chair rail. Just beyond the Foyer, the great room with a 2-story ceiling, the kitchen, breakfast area, and hearth room share an open plan. The spacious kitchen includes that opens to the breakfast area, quartz countertops with tile backsplash, stainless steel appliances, attractive cabinetry with crown molding, and a corner pantry. The connecting hearth room is a cozy retreat that includes a gas fireplace with stone surround and shiplap. The floor plan also includes a study with French doors and a convenient bonus room for additional flexible living space. The first-floor owner’s suite boasts an expansive closet, and a private bathroom with a shower, freestanding tub, and double bowl vanity. On the 2nd floor is a versatile loft area overlooking the great room, 2 full baths, and 3 bedrooms with spacious closets.
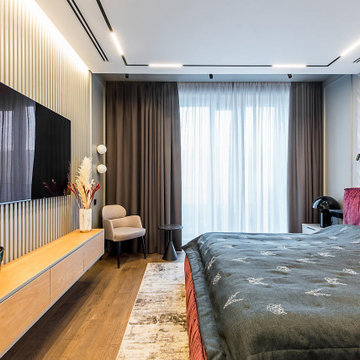
Спальня - МДФ панели, гипсовые панели, молдинги - квартира в ЖК ВТБ Арена Парк
Diseño de dormitorio principal y blanco y madera bohemio de tamaño medio con paredes grises, suelo de madera en tonos medios, suelo marrón, bandeja y boiserie
Diseño de dormitorio principal y blanco y madera bohemio de tamaño medio con paredes grises, suelo de madera en tonos medios, suelo marrón, bandeja y boiserie
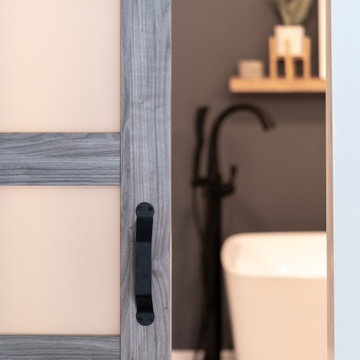
In this full service residential remodel project, we left no stone, or room, unturned. We created a beautiful open concept living/dining/kitchen by removing a structural wall and existing fireplace. This home features a breathtaking three sided fireplace that becomes the focal point when entering the home. It creates division with transparency between the living room and the cigar room that we added. Our clients wanted a home that reflected their vision and a space to hold the memories of their growing family. We transformed a contemporary space into our clients dream of a transitional, open concept home.
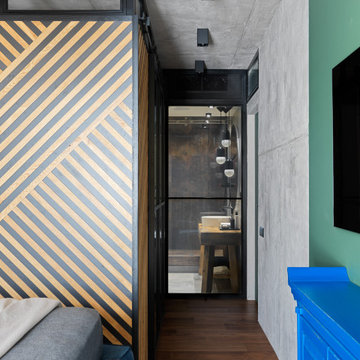
Diseño de dormitorio principal urbano de tamaño medio con paredes grises, moqueta, suelo gris y boiserie
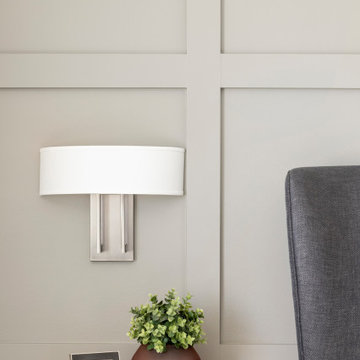
Master Bedroom Wainscoting Detail.
Photos by Spacecrafting Photography
Modelo de dormitorio principal clásico renovado de tamaño medio sin chimenea con paredes grises y boiserie
Modelo de dormitorio principal clásico renovado de tamaño medio sin chimenea con paredes grises y boiserie
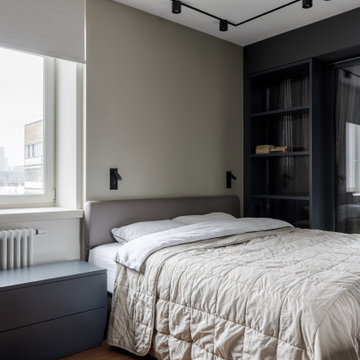
Ejemplo de dormitorio principal y gris y blanco contemporáneo de tamaño medio con paredes grises, suelo de madera oscura, suelo marrón, todos los diseños de techos y boiserie
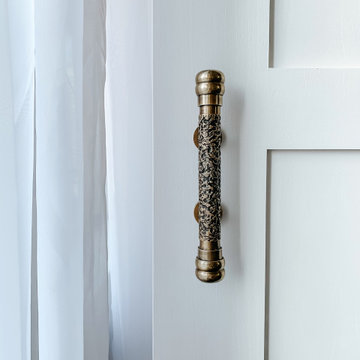
Ejemplo de dormitorio principal tradicional renovado grande con paredes grises, suelo de madera oscura, suelo marrón y boiserie
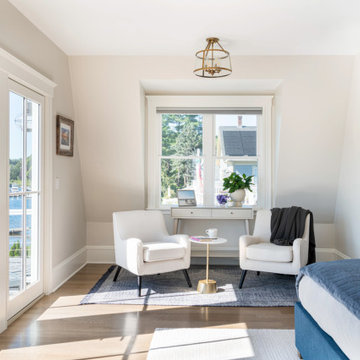
THE PROBLEM
Our client had recently purchased a beautiful home on the Merrimack River with breathtaking views. Unfortunately the views did not extend to the primary bedroom which was on the front of the house. In addition, the second floor did not offer a secondary bathroom for guests or other family members.
THE SOLUTION
Relocating the primary bedroom with en suite bath to the front of the home introduced complex framing requirements, however we were able to devise a plan that met all the requirements that our client was seeking.
In addition to a riverfront primary bedroom en suite bathroom, a walk-in closet, and a new full bathroom, a small deck was built off the primary bedroom offering expansive views through the full height windows and doors.
Updates from custom stained hardwood floors, paint throughout, updated lighting and more completed every room of the floor.
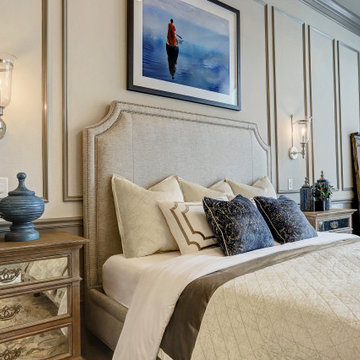
Modelo de dormitorio principal y abovedado tradicional renovado grande sin chimenea con paredes grises, suelo de madera en tonos medios, suelo marrón y boiserie

A master bedroom with a deck, dark wood shiplap ceiling, and beachy decor
Photo by Ashley Avila Photography
Diseño de habitación de invitados abovedada marinera con moqueta, suelo gris, paredes grises, madera y boiserie
Diseño de habitación de invitados abovedada marinera con moqueta, suelo gris, paredes grises, madera y boiserie
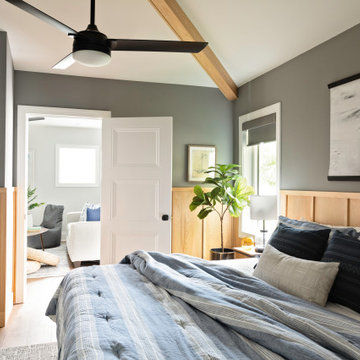
Imagen de dormitorio costero con paredes grises, suelo de madera en tonos medios, suelo marrón, vigas vistas y boiserie
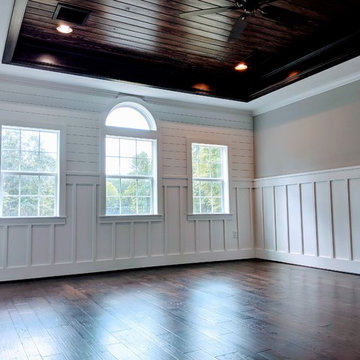
Master Bedroom with V groove ceiling, shiplap, board & batten.
Diseño de dormitorio principal, blanco y blanco y madera minimalista grande sin chimenea con paredes grises, suelo de madera oscura, suelo marrón, boiserie y madera
Diseño de dormitorio principal, blanco y blanco y madera minimalista grande sin chimenea con paredes grises, suelo de madera oscura, suelo marrón, boiserie y madera
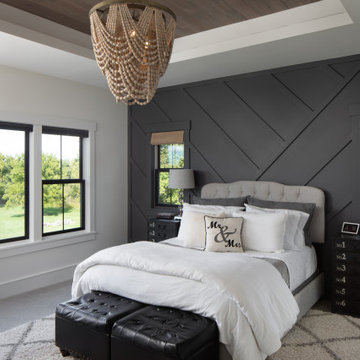
Master Bedroom with accent modern wainscotting, tray ceiling, custom stain tongue and groove with a focus on the wooden bead chandelier.
Ejemplo de dormitorio principal campestre de tamaño medio sin chimenea con paredes grises, moqueta, suelo gris, bandeja y boiserie
Ejemplo de dormitorio principal campestre de tamaño medio sin chimenea con paredes grises, moqueta, suelo gris, bandeja y boiserie
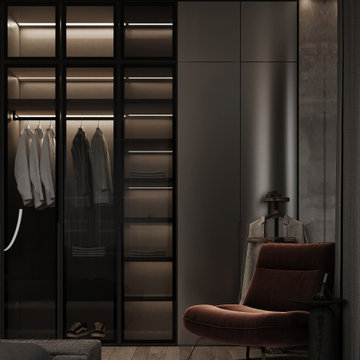
Ejemplo de dormitorio principal y gris y blanco contemporáneo grande sin chimenea con paredes grises, suelo de madera en tonos medios, suelo marrón y boiserie
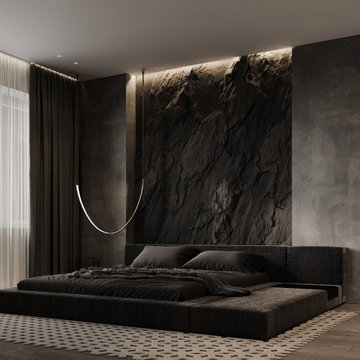
Ejemplo de dormitorio principal y gris y blanco contemporáneo grande sin chimenea con paredes grises, suelo de madera en tonos medios, suelo marrón y boiserie
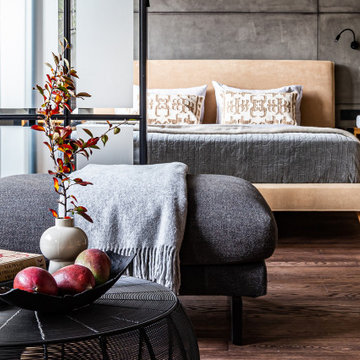
Спальня с гардеробной.
Дизайн проект: Семен Чечулин
Стиль: Наталья Орешкова
Imagen de dormitorio principal y gris y blanco industrial de tamaño medio con paredes grises, suelo vinílico, suelo marrón, madera y boiserie
Imagen de dormitorio principal y gris y blanco industrial de tamaño medio con paredes grises, suelo vinílico, suelo marrón, madera y boiserie
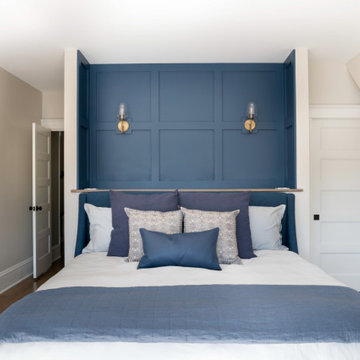
THE PROBLEM
Our client had recently purchased a beautiful home on the Merrimack River with breathtaking views. Unfortunately the views did not extend to the primary bedroom which was on the front of the house. In addition, the second floor did not offer a secondary bathroom for guests or other family members.
THE SOLUTION
Relocating the primary bedroom with en suite bath to the front of the home introduced complex framing requirements, however we were able to devise a plan that met all the requirements that our client was seeking.
In addition to a riverfront primary bedroom en suite bathroom, a walk-in closet, and a new full bathroom, a small deck was built off the primary bedroom offering expansive views through the full height windows and doors.
Updates from custom stained hardwood floors, paint throughout, updated lighting and more completed every room of the floor.
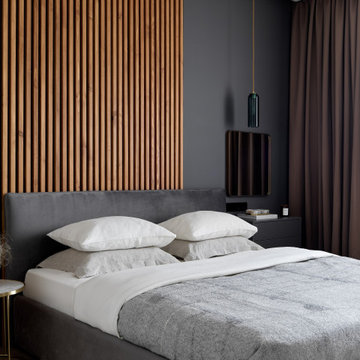
Foto de dormitorio principal actual de tamaño medio con paredes grises, suelo de madera en tonos medios, suelo marrón y boiserie
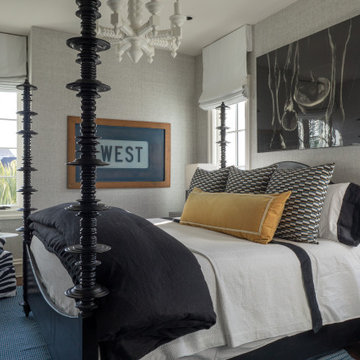
Modelo de habitación de invitados marinera grande con paredes grises, suelo de madera oscura, suelo marrón y boiserie
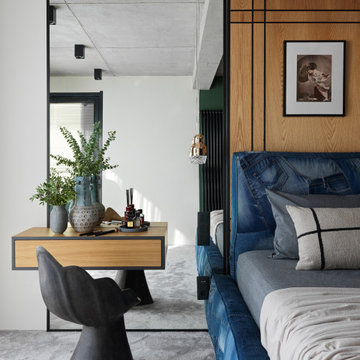
Imagen de dormitorio principal industrial de tamaño medio con paredes grises, moqueta, suelo gris y boiserie
306 ideas para dormitorios con paredes grises y boiserie
1