91 ideas para dormitorios con paredes verdes y boiserie
Filtrar por
Presupuesto
Ordenar por:Popular hoy
1 - 20 de 91 fotos
Artículo 1 de 3

Ejemplo de dormitorio principal y gris y blanco actual extra grande con paredes verdes, suelo de madera oscura, suelo marrón, bandeja y boiserie
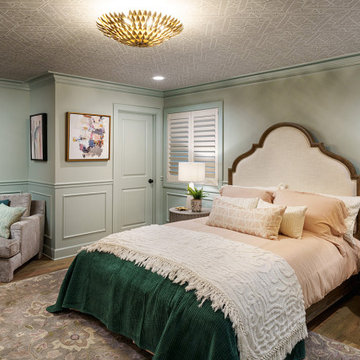
Modelo de dormitorio principal sin chimenea con paredes verdes, suelo de madera clara, suelo marrón, papel pintado y boiserie
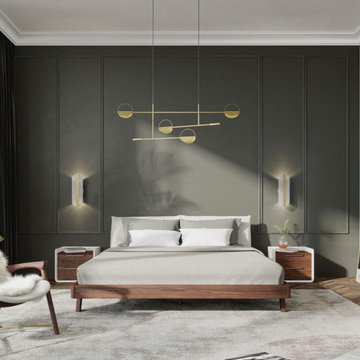
Modelo de dormitorio principal, blanco y gris y blanco grande con paredes verdes, suelo de madera en tonos medios, suelo marrón y boiserie
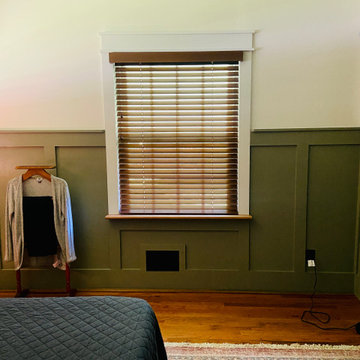
Custom Wood Blinds
Ejemplo de dormitorio principal retro de tamaño medio con paredes verdes, suelo de madera en tonos medios, suelo marrón y boiserie
Ejemplo de dormitorio principal retro de tamaño medio con paredes verdes, suelo de madera en tonos medios, suelo marrón y boiserie
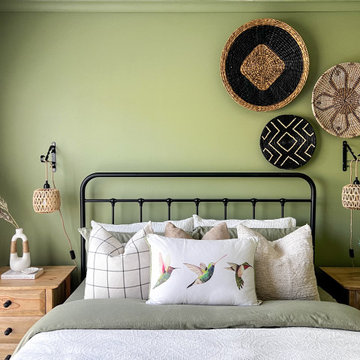
Project Brief - Transform a dull bedroom into a refreshing, welcoming and calming modern farmhouse bedroom.
Design Decisions -
- The primary colour choice was Green for the fresh and calming look.
- It was then balanced out with whites and neutrals, continuing with the relaxed theme.
- The white wallpaper with green leaf pattern was added to the ceiling to create the unique visual impact.
- The bamboo and rattan introduced as part of window treatments a wall accessories, not only added warmth to the room but also brought in the required rustic charm.
- The light farmhouse bed accompanied with the wall hung light pendants, is a beautiful addition to the farmhouse bedroom theme.
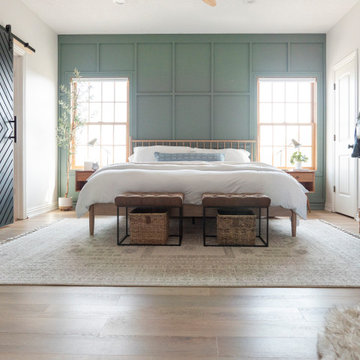
Inspired by sandy shorelines on the California coast, this beachy blonde vinyl floor brings just the right amount of variation to each room. With the Modin Collection, we have raised the bar on luxury vinyl plank. The result is a new standard in resilient flooring. Modin offers true embossed in register texture, a low sheen level, a rigid SPC core, an industry-leading wear layer, and so much more.
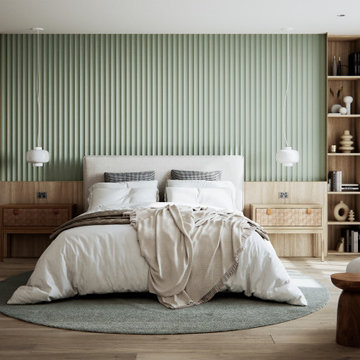
This master bedroom radiates warmth and coziness, enveloping you in a soothing embrace. A round rug anchors the space, while fluted wall panelling adds texture and character. Open shelving brings both functionality and style, completing a tranquil retreat.
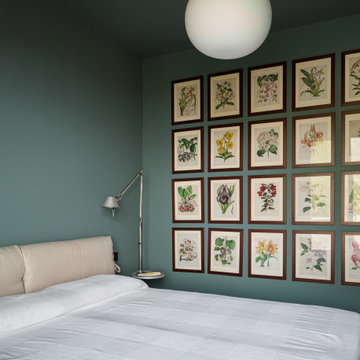
camera da letto ospiti; colore pareti verde/blu che chiamiamo colore acqua di lago.
Ejemplo de habitación de invitados contemporánea pequeña con paredes verdes, suelo de madera en tonos medios, suelo beige y boiserie
Ejemplo de habitación de invitados contemporánea pequeña con paredes verdes, suelo de madera en tonos medios, suelo beige y boiserie
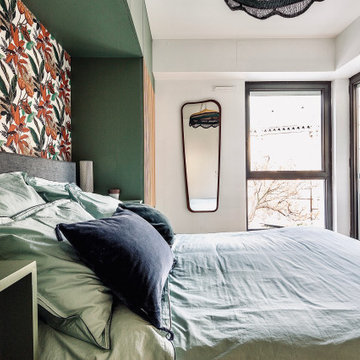
Vue de profil
Modelo de dormitorio principal romántico de tamaño medio con paredes verdes, suelo de madera clara, suelo marrón y boiserie
Modelo de dormitorio principal romántico de tamaño medio con paredes verdes, suelo de madera clara, suelo marrón y boiserie
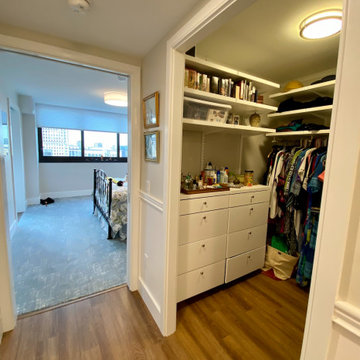
Access to the Master Bathroom is made easy from the kitchen/laundry area. Upon entering the bathroom, the roll up sink and medicine cabinet are easily accessible. There is wainscoting wall protection that is carried in from the adjacent hallway that easily blends with wainscoting height tile in the bathroom as well. The toilet is extra high comfort height and sits at 21" so that access from the wheelchair is easiest. There is a linen cabinet across from the toilet that provides for drawers for bathroom items and supplies and for linens and towels on top. The shower threshold could not be eliminated, so we extended the shower bench over 21" into the bathroom floor so that easy transfer could be made from the wheelchair onto the bench in the bathroom, and then just slide over on the bench into the shower. The handheld shower is located within easy reach of the bench with all bathing supplies conveniently located in an easily accessible niche. Although not all grab bars are shown here, there is one at the sink to help her stand up, a pull down bar near the toilet, a vertical bar to help standing up from the toilets, an angled bar from the bench to stand up and a horizontal and vertical grab bar in the shower itself. Note that we selected the basic grab bar to install over any designer grab bar for maximum safety and comfort. From the Master Bath, a hallway leads to the closet and the Master Bedroom. We widened the hallway to access the closet to 42" wide, and increased the size of the door to enter the closet from 24" to 36" and eliminated the door to improve overall access. The closet was built in and provides for all her items that were previously in a dresser in her bedroom. This way, she can go into the closet and get all items needed to dress without going back into the bedroom for undergarments.
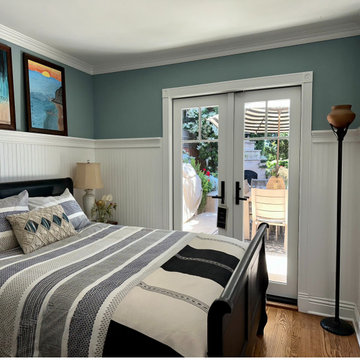
The guest bedroom increased its view by removing an old window and providing new doors to the garden. Fresh paint
and higher than normal bead board adds to the coastal vibe of this home.
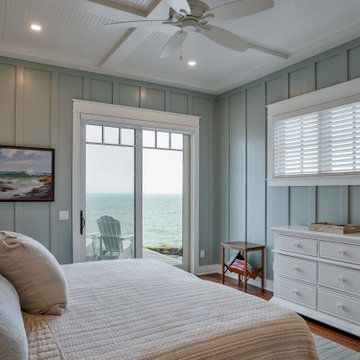
Foto de dormitorio marinero con paredes verdes, suelo de madera en tonos medios, casetón y boiserie
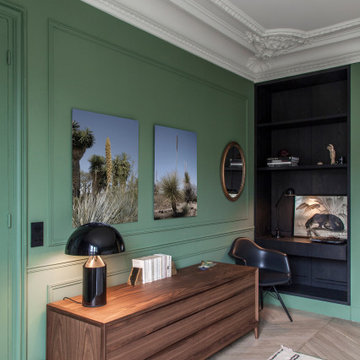
Photo : BCDF Studio
Imagen de dormitorio principal actual grande sin chimenea con paredes verdes, suelo de madera en tonos medios, suelo marrón y boiserie
Imagen de dormitorio principal actual grande sin chimenea con paredes verdes, suelo de madera en tonos medios, suelo marrón y boiserie
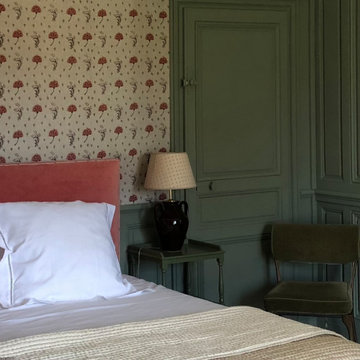
Diseño de habitación de invitados clásica con paredes verdes, suelo de madera en tonos medios y boiserie
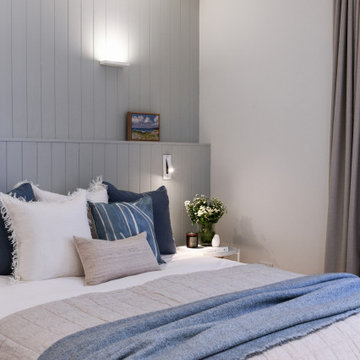
A cosy corner of a scandi inspired bedroom with feature lighting
Modelo de dormitorio principal moderno de tamaño medio con paredes verdes, suelo de madera clara y boiserie
Modelo de dormitorio principal moderno de tamaño medio con paredes verdes, suelo de madera clara y boiserie
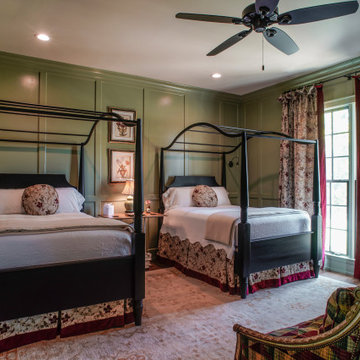
Foto de habitación de invitados de estilo de casa de campo con paredes verdes, suelo de madera oscura, suelo marrón y boiserie
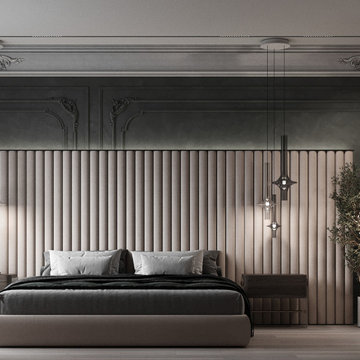
Ejemplo de dormitorio principal clásico renovado grande sin chimenea con paredes verdes, suelo de madera clara, suelo beige, bandeja y boiserie
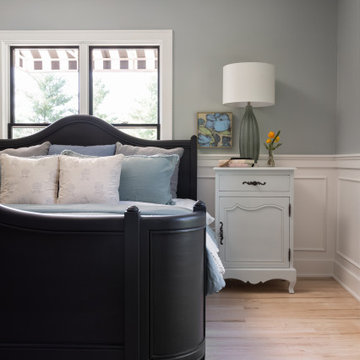
Imagen de dormitorio principal sin chimenea con paredes verdes, suelo de madera clara, suelo marrón, bandeja y boiserie
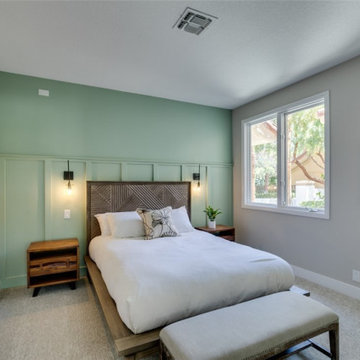
Diseño de habitación de invitados de estilo de casa de campo pequeña con paredes verdes, moqueta, suelo beige y boiserie

Photo : BCDF Studio
Imagen de dormitorio principal actual grande sin chimenea con paredes verdes, suelo de madera en tonos medios, suelo marrón y boiserie
Imagen de dormitorio principal actual grande sin chimenea con paredes verdes, suelo de madera en tonos medios, suelo marrón y boiserie
91 ideas para dormitorios con paredes verdes y boiserie
1