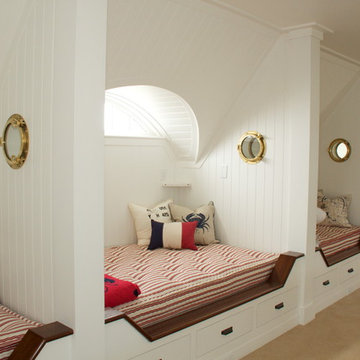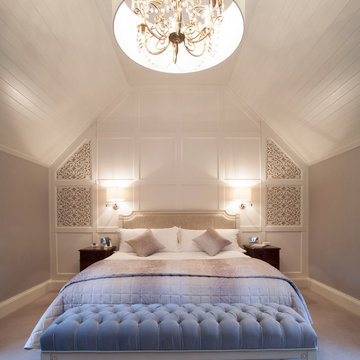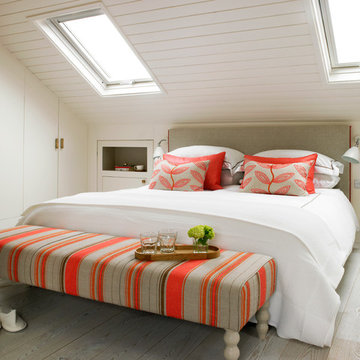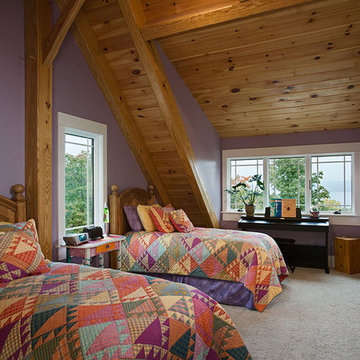5.030 ideas para dormitorios con bandeja y techo inclinado
Filtrar por
Presupuesto
Ordenar por:Popular hoy
21 - 40 de 5030 fotos
Artículo 1 de 3
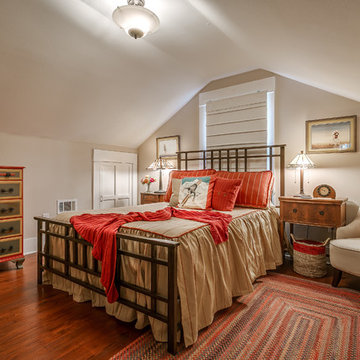
Anthony Ford Photography & Tourmax Real Estate Media
Modelo de dormitorio de estilo americano de tamaño medio sin chimenea con paredes beige, suelo de madera oscura, suelo naranja y techo inclinado
Modelo de dormitorio de estilo americano de tamaño medio sin chimenea con paredes beige, suelo de madera oscura, suelo naranja y techo inclinado
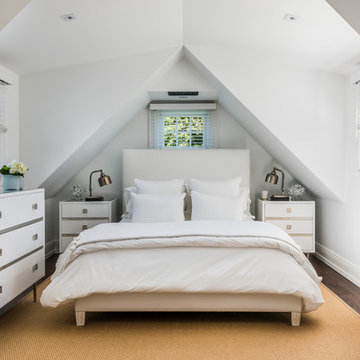
Guest Bedroom
Modelo de habitación de invitados clásica renovada pequeña con paredes blancas, suelo de madera oscura y techo inclinado
Modelo de habitación de invitados clásica renovada pequeña con paredes blancas, suelo de madera oscura y techo inclinado
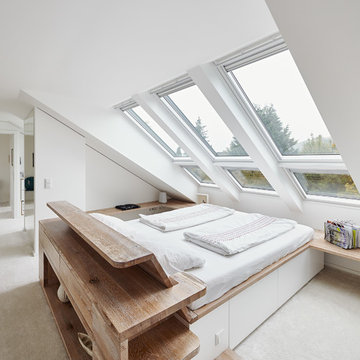
Diseño de dormitorio actual pequeño con paredes blancas, moqueta y techo inclinado
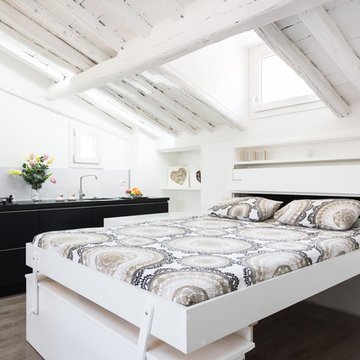
Vista della mansarda con il letto estraibile in posizione notte. View of the attic with the pull-out bed in night position.
Foto de habitación de invitados contemporánea pequeña sin chimenea con paredes blancas, suelo de madera clara y techo inclinado
Foto de habitación de invitados contemporánea pequeña sin chimenea con paredes blancas, suelo de madera clara y techo inclinado
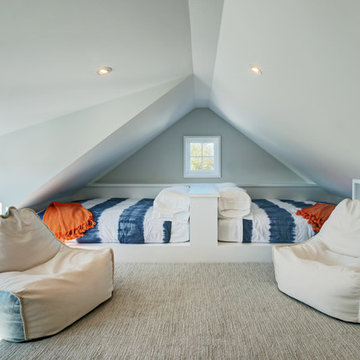
A loft with built-in full beds creates a fun hang out spot for kids and teenagers
Ejemplo de dormitorio costero con techo inclinado
Ejemplo de dormitorio costero con techo inclinado
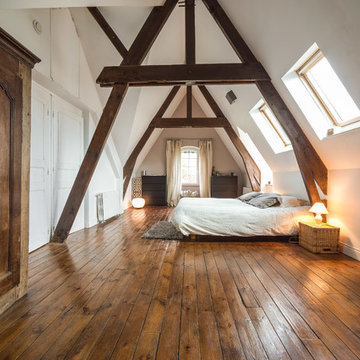
Tony Guillou
Diseño de dormitorio campestre con paredes blancas, suelo de madera en tonos medios y techo inclinado
Diseño de dormitorio campestre con paredes blancas, suelo de madera en tonos medios y techo inclinado
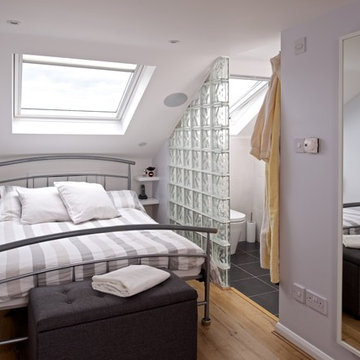
Adrian and his family wished to generate more space in their property in Merton. As the area was convenient for work, he didn't want to move and his daughter was finally returning home from university. The family needed more space and after much deliberation, they decided to convert their attic.
Photo credits: Huw Evans
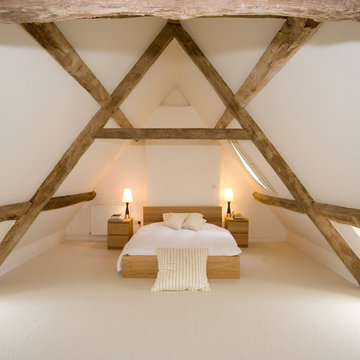
Andy Marshall @fotofacade
Diseño de dormitorio actual de tamaño medio con paredes blancas, moqueta y techo inclinado
Diseño de dormitorio actual de tamaño medio con paredes blancas, moqueta y techo inclinado
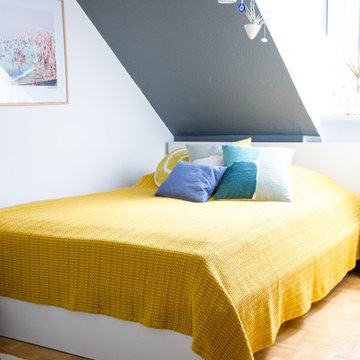
Foto: Lapetiteolga © 2015 Houzz
Ejemplo de habitación de invitados moderna sin chimenea con suelo de madera clara, paredes grises y techo inclinado
Ejemplo de habitación de invitados moderna sin chimenea con suelo de madera clara, paredes grises y techo inclinado
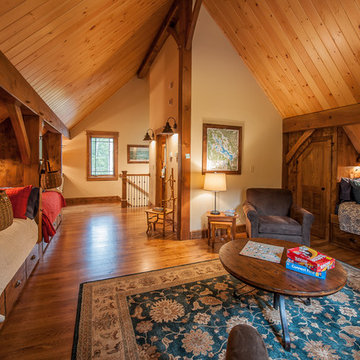
Northpeak Design
Imagen de habitación de invitados rústica con paredes beige, suelo de madera en tonos medios y techo inclinado
Imagen de habitación de invitados rústica con paredes beige, suelo de madera en tonos medios y techo inclinado

Diseño de habitación de invitados rural de tamaño medio sin chimenea con paredes marrones, suelo de madera en tonos medios y techo inclinado
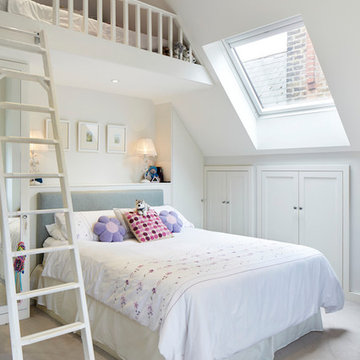
Jack Hobhouse Photography
Ejemplo de dormitorio tradicional con techo inclinado
Ejemplo de dormitorio tradicional con techo inclinado
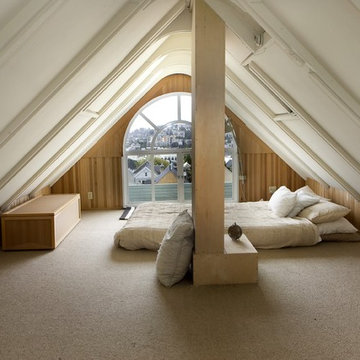
Design: Floriana Petersen- Floriana Interiors,
Photo: Judy Reed
Foto de dormitorio actual sin chimenea con paredes blancas, moqueta y techo inclinado
Foto de dormitorio actual sin chimenea con paredes blancas, moqueta y techo inclinado
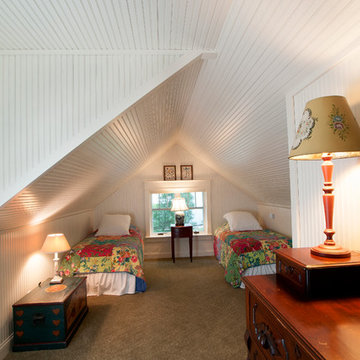
Modelo de habitación de invitados tradicional sin chimenea con paredes blancas, moqueta y techo inclinado
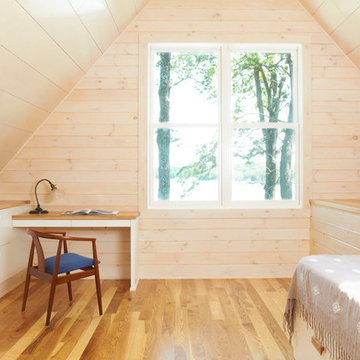
Cabinetry by Ingrained Wood Studios: The Lab.
Millwork/wall paneling by Ingrained Wood Studios: The Mill.
© Alyssa Lee Photography
Ejemplo de habitación de invitados rural con suelo de madera en tonos medios y techo inclinado
Ejemplo de habitación de invitados rural con suelo de madera en tonos medios y techo inclinado

The goal of this project was to build a house that would be energy efficient using materials that were both economical and environmentally conscious. Due to the extremely cold winter weather conditions in the Catskills, insulating the house was a primary concern. The main structure of the house is a timber frame from an nineteenth century barn that has been restored and raised on this new site. The entirety of this frame has then been wrapped in SIPs (structural insulated panels), both walls and the roof. The house is slab on grade, insulated from below. The concrete slab was poured with a radiant heating system inside and the top of the slab was polished and left exposed as the flooring surface. Fiberglass windows with an extremely high R-value were chosen for their green properties. Care was also taken during construction to make all of the joints between the SIPs panels and around window and door openings as airtight as possible. The fact that the house is so airtight along with the high overall insulatory value achieved from the insulated slab, SIPs panels, and windows make the house very energy efficient. The house utilizes an air exchanger, a device that brings fresh air in from outside without loosing heat and circulates the air within the house to move warmer air down from the second floor. Other green materials in the home include reclaimed barn wood used for the floor and ceiling of the second floor, reclaimed wood stairs and bathroom vanity, and an on-demand hot water/boiler system. The exterior of the house is clad in black corrugated aluminum with an aluminum standing seam roof. Because of the extremely cold winter temperatures windows are used discerningly, the three largest windows are on the first floor providing the main living areas with a majestic view of the Catskill mountains.
5.030 ideas para dormitorios con bandeja y techo inclinado
2
