792 ideas para dormitorios clásicos con marco de chimenea de madera
Filtrar por
Presupuesto
Ordenar por:Popular hoy
41 - 60 de 792 fotos
Artículo 1 de 3
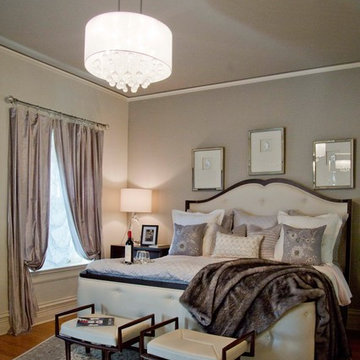
Nichole Kennelly Photography
CJ Knapp of Yours By Design
Ejemplo de dormitorio principal tradicional de tamaño medio con paredes blancas, suelo de madera en tonos medios, todas las chimeneas y marco de chimenea de madera
Ejemplo de dormitorio principal tradicional de tamaño medio con paredes blancas, suelo de madera en tonos medios, todas las chimeneas y marco de chimenea de madera
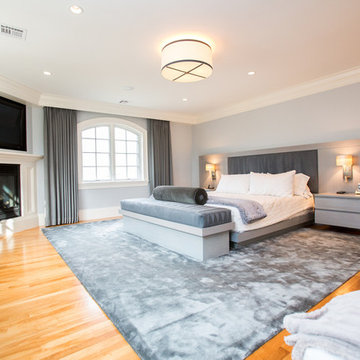
http://www.281CountryDr.com
Imagen de dormitorio tradicional con paredes grises, suelo de madera en tonos medios, chimenea de esquina y marco de chimenea de madera
Imagen de dormitorio tradicional con paredes grises, suelo de madera en tonos medios, chimenea de esquina y marco de chimenea de madera
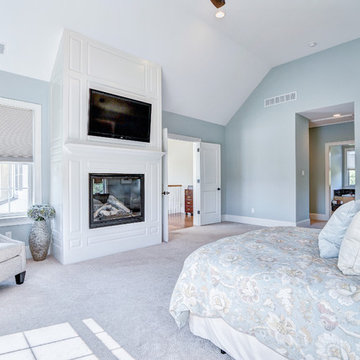
Sean Dooley
Imagen de dormitorio principal clásico extra grande con paredes azules, moqueta, todas las chimeneas y marco de chimenea de madera
Imagen de dormitorio principal clásico extra grande con paredes azules, moqueta, todas las chimeneas y marco de chimenea de madera
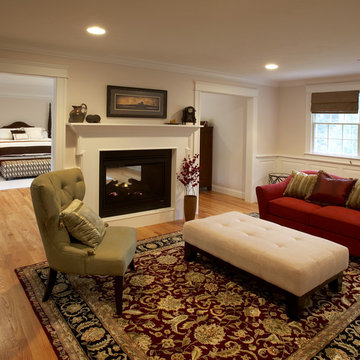
Our clients wanted to create a Master Bedroom suite, loaded with charm and high quality materials, which would be a retreat within their home. We converted the existing master bedroom into a sitting room and added a new bedroom addition, with a custom designed and built window seat, built-ins, an enclosed stereo cabinet, and a see-through fireplace. Additionally, we added wainscoting, raised paneling, custom molding and detailed lighting in both rooms.
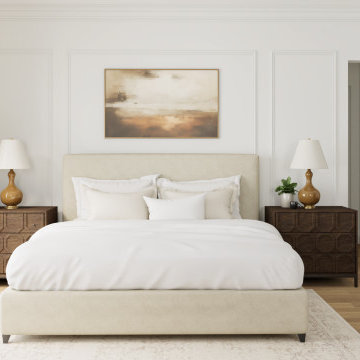
Imagen de dormitorio principal tradicional de tamaño medio con paredes blancas, suelo de madera clara, todas las chimeneas y marco de chimenea de madera
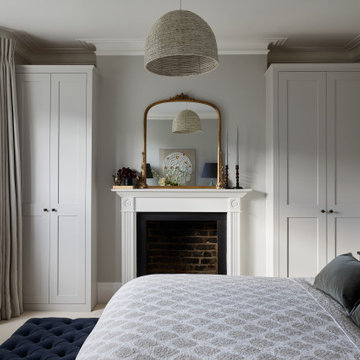
We installed a pair of bespoke traditional style wardrobes, wool carpet, full length curtains, an upholstered bed and stool & dressing table in the master bedroom of the Balham Traditional Family Home
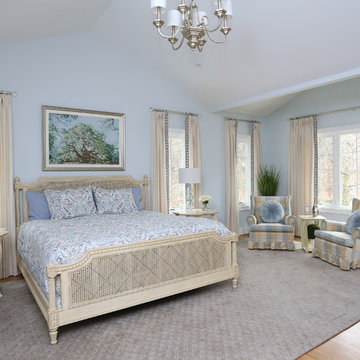
This main bedroom suite is a dream come true for my client. We worked together to fix the architects weird floor plan. Now the plan has the bed in perfect position to highlight the artwork of the Angel Tree in Charleston by C Kennedy Photography of Topsail Beach, NC. We created a nice sitting area. We also fixed the plan for the master bath and dual His/Her closets. Warm wood floors, Sherwin Williams SW6224 Mountain Air walls, beautiful furniture and bedding complete the vision! Cat Wilborne Photography
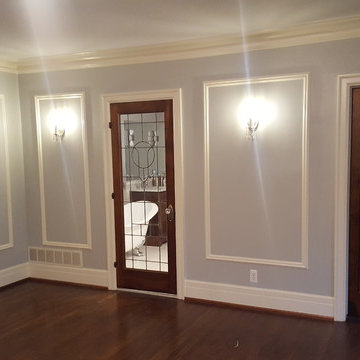
Ejemplo de dormitorio principal tradicional grande con paredes grises, suelo de madera en tonos medios, todas las chimeneas, marco de chimenea de madera y suelo marrón
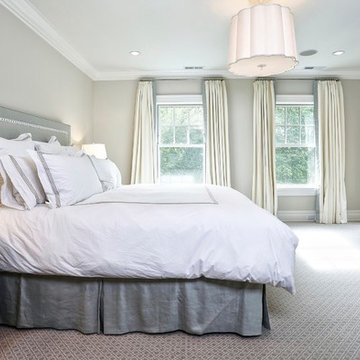
Foto de dormitorio principal tradicional con todas las chimeneas y marco de chimenea de madera
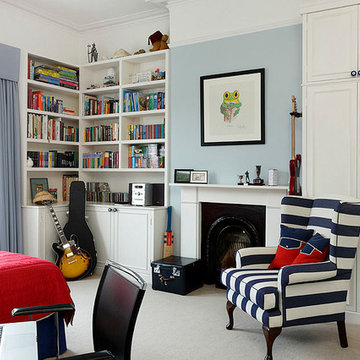
Foto de habitación de invitados clásica grande con paredes azules, moqueta, todas las chimeneas y marco de chimenea de madera
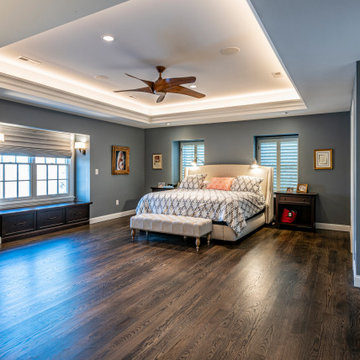
As large as this master bedroom is, it's smaller than the 22x23 feet it started, as we carved out about 6 feet to the right for his and her walk in closets. To counter the low feeling of an 8 foot ceiling in a large space, we carved a coffer out of the attic over, and uplit it behind cove molding, in addition to strategic downlighting.
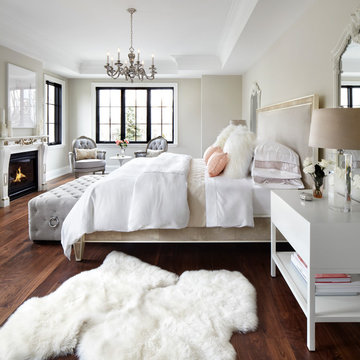
Lisa Petrole
Modelo de dormitorio principal clásico con paredes beige, suelo de madera en tonos medios, todas las chimeneas, marco de chimenea de madera y suelo marrón
Modelo de dormitorio principal clásico con paredes beige, suelo de madera en tonos medios, todas las chimeneas, marco de chimenea de madera y suelo marrón
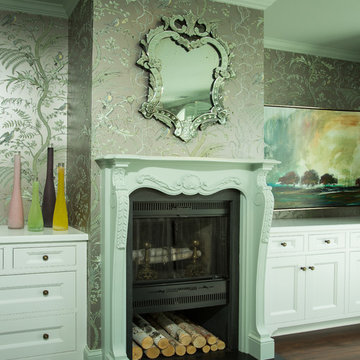
We installed built-in cabinets on both sides of the bedroom fireplace.
Photographer: Greg Hadley
Interior Designer: Whitney Stewart
Diseño de dormitorio principal clásico grande con suelo de madera oscura, todas las chimeneas, marco de chimenea de madera y suelo marrón
Diseño de dormitorio principal clásico grande con suelo de madera oscura, todas las chimeneas, marco de chimenea de madera y suelo marrón
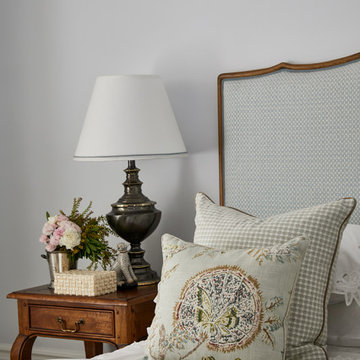
Hannah Caldwell
Diseño de dormitorio principal tradicional con paredes azules, moqueta, todas las chimeneas y marco de chimenea de madera
Diseño de dormitorio principal tradicional con paredes azules, moqueta, todas las chimeneas y marco de chimenea de madera
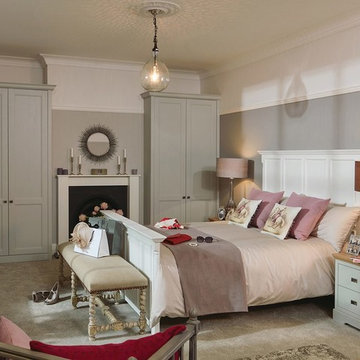
Foto de habitación de invitados tradicional de tamaño medio con paredes beige, suelo laminado, todas las chimeneas y marco de chimenea de madera
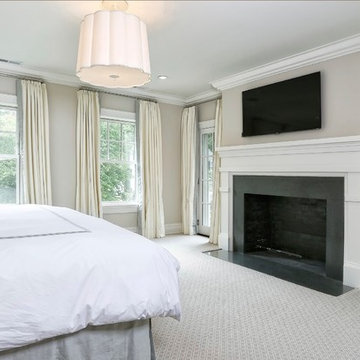
Diseño de dormitorio principal tradicional con todas las chimeneas y marco de chimenea de madera
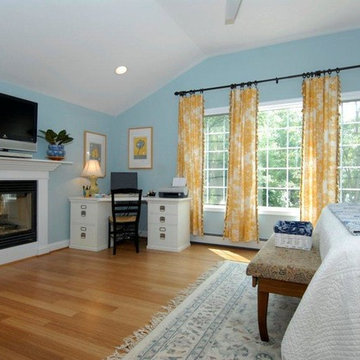
Modelo de dormitorio principal clásico grande con paredes azules, suelo de madera en tonos medios, todas las chimeneas, marco de chimenea de madera y suelo marrón
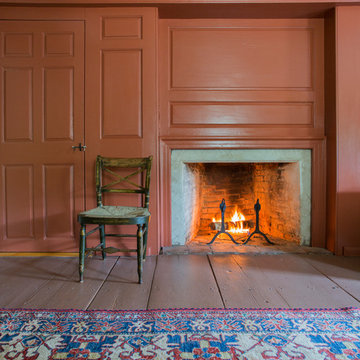
The historic restoration of this First Period Ipswich, Massachusetts home (c. 1686) was an eighteen-month project that combined exterior and interior architectural work to preserve and revitalize this beautiful home. Structurally, work included restoring the summer beam, straightening the timber frame, and adding a lean-to section. The living space was expanded with the addition of a spacious gourmet kitchen featuring countertops made of reclaimed barn wood. As is always the case with our historic renovations, we took special care to maintain the beauty and integrity of the historic elements while bringing in the comfort and convenience of modern amenities. We were even able to uncover and restore much of the original fabric of the house (the chimney, fireplaces, paneling, trim, doors, hinges, etc.), which had been hidden for years under a renovation dating back to 1746.
Winner, 2012 Mary P. Conley Award for historic home restoration and preservation
You can read more about this restoration in the Boston Globe article by Regina Cole, “A First Period home gets a second life.” http://www.bostonglobe.com/magazine/2013/10/26/couple-rebuild-their-century-home-ipswich/r2yXE5yiKWYcamoFGmKVyL/story.html
Photo Credit: Eric Roth
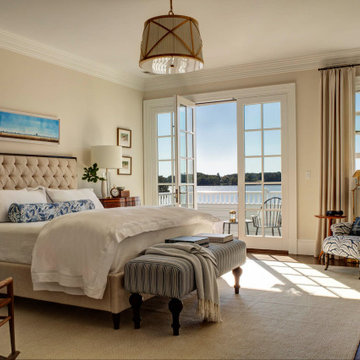
This bedroom evokes a feeling of calm sophistication through the use of natural textures, neutral color tones, and pops of blue, which together reinforce the sweeping waterfront views available from its private balcony.
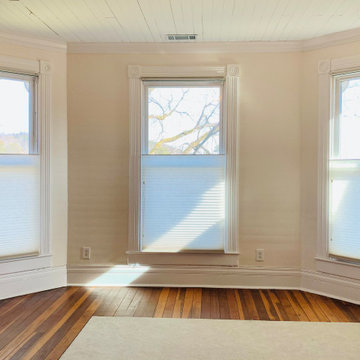
Custom Top Down Bottom Up Cellular Shades from Acadia Shutters
Ejemplo de habitación de invitados clásica de tamaño medio con paredes beige, suelo de madera oscura, todas las chimeneas, marco de chimenea de madera, suelo marrón, madera y papel pintado
Ejemplo de habitación de invitados clásica de tamaño medio con paredes beige, suelo de madera oscura, todas las chimeneas, marco de chimenea de madera, suelo marrón, madera y papel pintado
792 ideas para dormitorios clásicos con marco de chimenea de madera
3