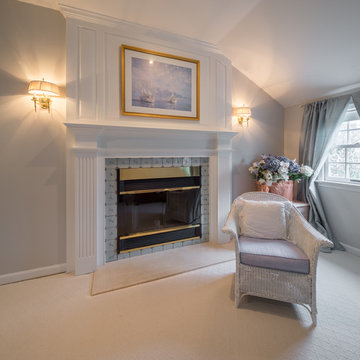797 ideas para dormitorios clásicos con marco de chimenea de madera
Ordenar por:Popular hoy
141 - 160 de 797 fotos
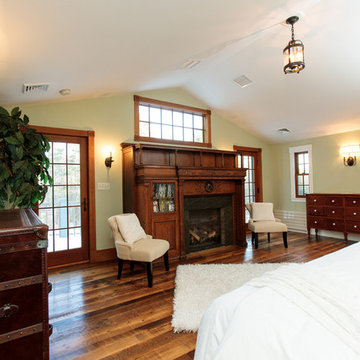
A seamless blend of old and new, this captivating residence has been thoughtfully renovated with a level of style, craftsmanship and sophistication that's rarely seen in the suburbs. Begin your appreciation with the gourmet kitchen featuring a beamed cathedral ceiling and accented with Vermont barn wood. A fireplace adds warmth and rare chestnut floors gleam throughout. The dreamy butler's pantry includes a wine refrigerator, Miele coffee station and plentiful storage. The piece de resistance is a Cornue range with a custom handmade hood. Warmth abounds in the stunning library with reclaimed wood panels from the Gamble mansion in Boston. The master suite is a luxurious world unto its own. The lower level includes a theatre, bar, first-class wine cellar, gym and full bath. Exquisite grounds feature beautiful stone walls, an outdoor kitchen and jacuzzi spa with pillars/balustrades from the Museum of Fine Arts. Located in a stellar south-side location amongst beautiful estate homes.
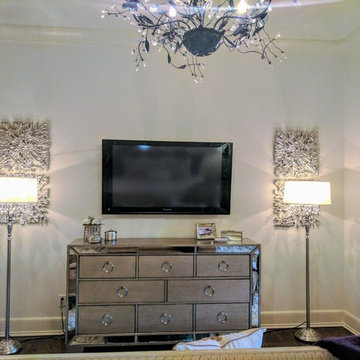
A stately home in the suburbs of St. Louis. The homeowner wanted a luxurious, romantic space with gold tones, decadent fabrics and mirrored accents.
Artist: Shannon's Dream Rooms
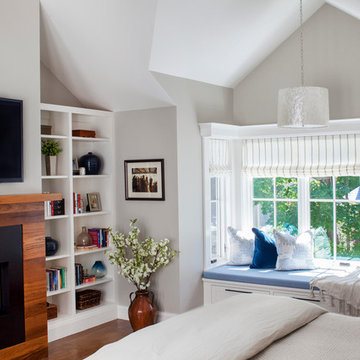
Architecture: LDa Architecture & Interiors
Interior Design: LDa Architecture & Interiors
Builder: Macomber Carpentry & Construction
Landscape Architect: Matthew Cunningham Landscape Design
Photographer: Sean Litchfield Photography
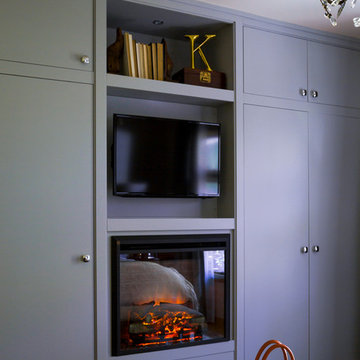
We were fortunate enough to be called back by the Stanley Park Client to update the master bedroom and guest bathroom a few years after the first major renovation. Although we’d redesigned things previously to include a new master bathroom and walk in closet, the client had had enough at the end of the job and didn’t want to tackle bedroom décor at that point. This time they were ready to go!
The bedroom got new furniture, lighting, window treatments and bedding. We also designed a custom cabinet to give them additional storage as well as house their TV and replaced the electric fireplace that was in the room. The result is stunning! The bedding is whimsical but sophisticated and the pop of color peeking out against neutral headboard is gorgeous. The custom storage unit is the perfect solution to a small space and not only functions well for them, its pleasing to look at while they lie in bed and watch either the TV or the glow of the fireplace.
The bathroom was a tight space to begin with and needed updated fixtures, cabinetry and window treatments. A custom teak cabinet was designed to fit that tight little space and really is gorgeous against the white tile! White was on the wish list for the client to keep the space open and airy and the marble countertop gives it the perfect amount of contrast.
Lori Andrews Photography
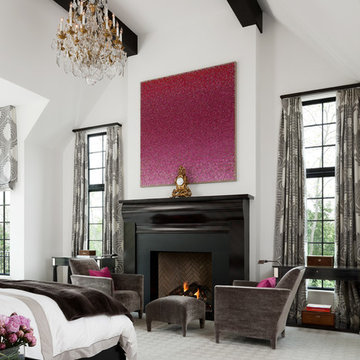
Modelo de dormitorio clásico con paredes blancas, moqueta, todas las chimeneas y marco de chimenea de madera
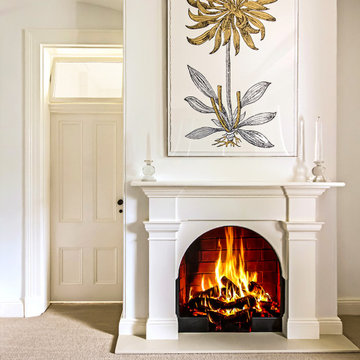
Diseño de dormitorio principal clásico grande con paredes blancas, moqueta, todas las chimeneas y marco de chimenea de madera
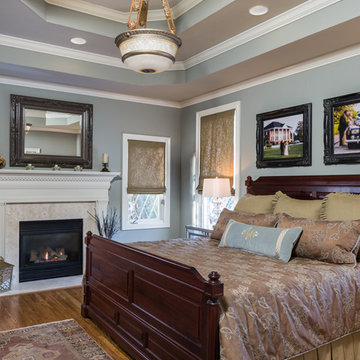
Tommy Daspit
Tommy Daspit is an Architectural, Commercial, Real Estate, and Google Maps Business View Trusted photographer in Birmingham, Alabama. Tommy provides the best in commercial photography in the southeastern United States (Alabama, Georgia, North Carolina, South Carolina, Florida, Mississippi, Louisiana, and Tennessee).View more of his work on his homepage: http://tommmydaspit.com/
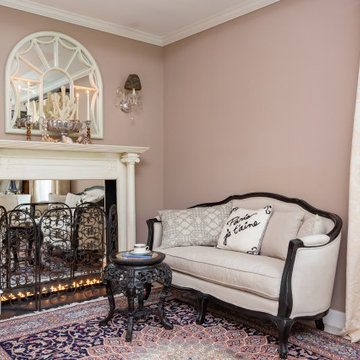
Creating contemporary touches with feathered, coral and beaded pillows that lighten the traditional feel. The silk coverlet and duvet are perfection. The eight foot iron and mahogany canopy bed is the star attraction in this room. The neutral backdrop, with only a touch of color and pattern, plays the supporting role. Photos by Cat Wilborne
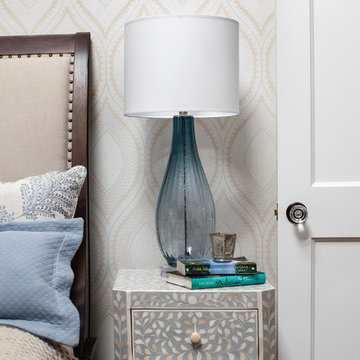
Architecture: LDa Architecture & Interiors
Interior Design: LDa Architecture & Interiors
Builder: Macomber Carpentry & Construction
Landscape Architect: Matthew Cunningham Landscape Design
Photographer: Sean Litchfield Photography
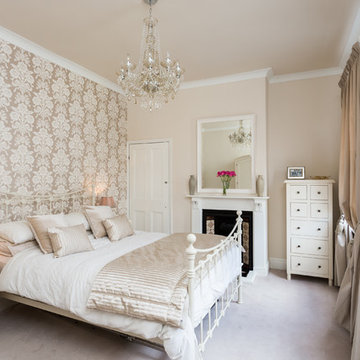
24mm Photography
Modelo de dormitorio principal tradicional grande con paredes grises, moqueta, todas las chimeneas y marco de chimenea de madera
Modelo de dormitorio principal tradicional grande con paredes grises, moqueta, todas las chimeneas y marco de chimenea de madera
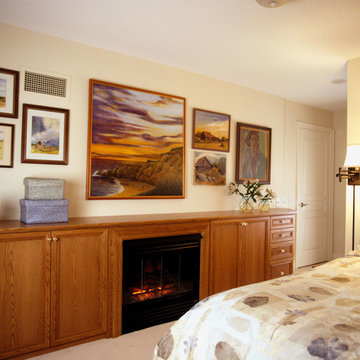
Condo bedroom with custom 'dresser' cabinet with electric fireplace insert. Gallery wall features art created by the client's father.
Jeanne Grier/Stylish Fireplaces & Interiors
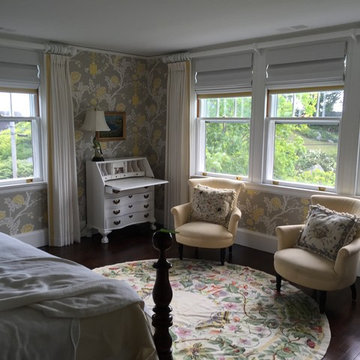
Ejemplo de dormitorio principal clásico de tamaño medio con paredes azules, moqueta, todas las chimeneas, marco de chimenea de madera y suelo beige
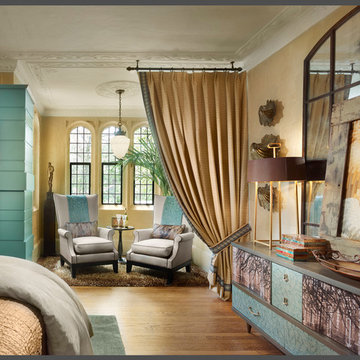
Gacek Design Group - The Priory Court Estate in Princeton - Master Suite: Photos by Halkin Mason Photography, LLC
Foto de dormitorio principal clásico grande con paredes amarillas, suelo de madera clara, todas las chimeneas y marco de chimenea de madera
Foto de dormitorio principal clásico grande con paredes amarillas, suelo de madera clara, todas las chimeneas y marco de chimenea de madera
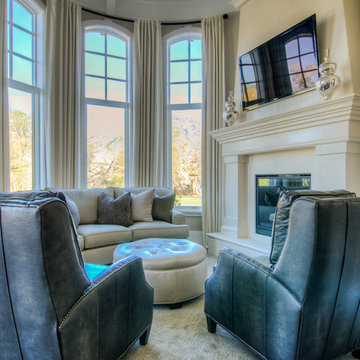
Caroline Merrill
Modelo de dormitorio principal tradicional grande con paredes grises, moqueta, todas las chimeneas y marco de chimenea de madera
Modelo de dormitorio principal tradicional grande con paredes grises, moqueta, todas las chimeneas y marco de chimenea de madera
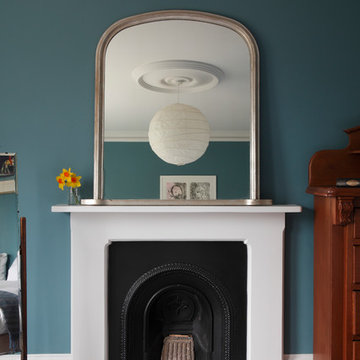
Bedwardine Road is our epic renovation and extension of a vast Victorian villa in Crystal Palace, south-east London.
Traditional architectural details such as flat brick arches and a denticulated brickwork entablature on the rear elevation counterbalance a kitchen that feels like a New York loft, complete with a polished concrete floor, underfloor heating and floor to ceiling Crittall windows.
Interiors details include as a hidden “jib” door that provides access to a dressing room and theatre lights in the master bathroom.
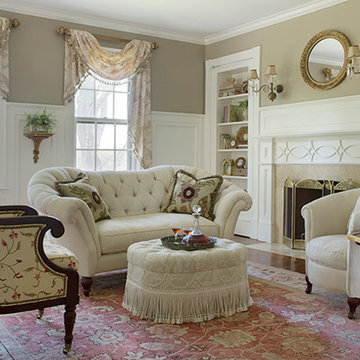
Eric Roth Photography
Diseño de dormitorio principal tradicional con paredes beige, suelo de madera en tonos medios, todas las chimeneas y marco de chimenea de madera
Diseño de dormitorio principal tradicional con paredes beige, suelo de madera en tonos medios, todas las chimeneas y marco de chimenea de madera
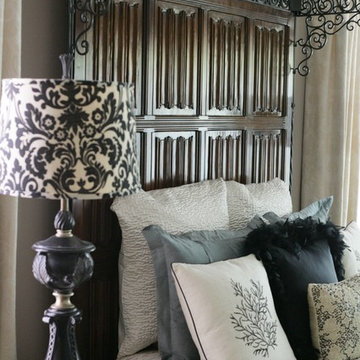
Creating contemporary touches with feathered, coral and beaded pillows that lighten the traditional feel. The silk coverlet and duvet are perfection. Smokey mirrors top the fabric covered skirted side tables. The eight foot iron and mahogany canopy bed is the star attraction in this room. Photos by Cat Wilborne
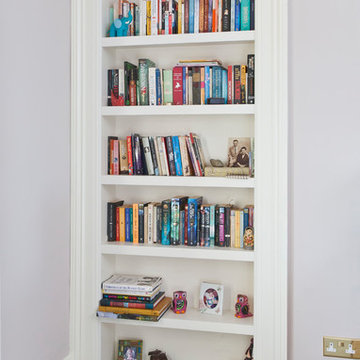
Gareth Buddo of Furmoto
Foto de dormitorio principal tradicional grande con paredes azules, suelo de madera en tonos medios, todas las chimeneas, marco de chimenea de madera y suelo marrón
Foto de dormitorio principal tradicional grande con paredes azules, suelo de madera en tonos medios, todas las chimeneas, marco de chimenea de madera y suelo marrón
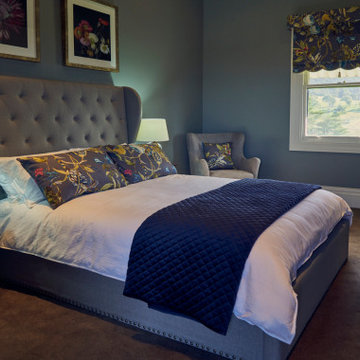
Diseño de habitación de invitados clásica grande con paredes azules, moqueta, todas las chimeneas, marco de chimenea de madera y suelo marrón
797 ideas para dormitorios clásicos con marco de chimenea de madera
8
