754 ideas para dormitorios beige con suelo de baldosas de porcelana
Filtrar por
Presupuesto
Ordenar por:Popular hoy
61 - 80 de 754 fotos
Artículo 1 de 3
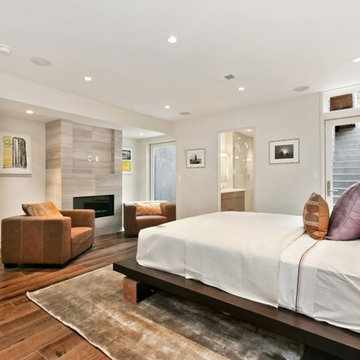
Foto de dormitorio principal actual de tamaño medio sin chimenea con paredes blancas, suelo de baldosas de porcelana y suelo marrón
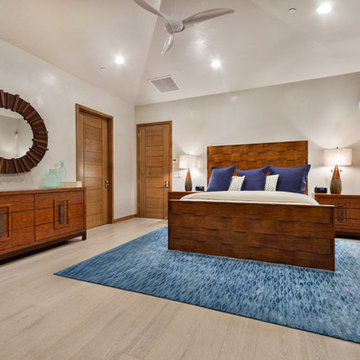
porcelain tile planks (up to 96" x 8")
Imagen de dormitorio principal contemporáneo grande con suelo de baldosas de porcelana y paredes blancas
Imagen de dormitorio principal contemporáneo grande con suelo de baldosas de porcelana y paredes blancas
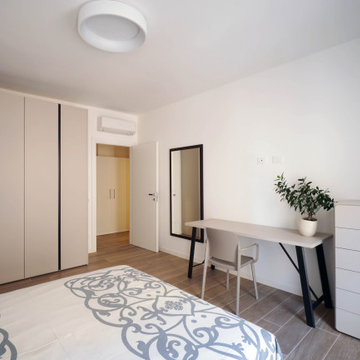
Modelo de dormitorio principal actual grande con paredes blancas, suelo de baldosas de porcelana y suelo marrón
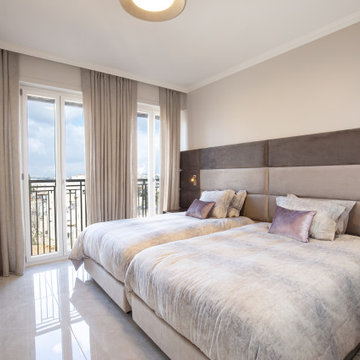
Ejemplo de dormitorio principal minimalista con paredes grises y suelo de baldosas de porcelana
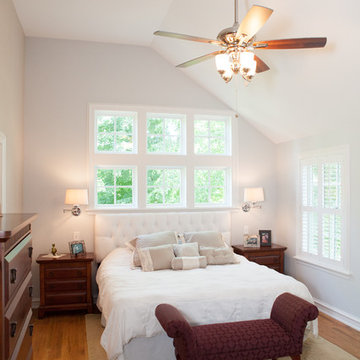
The design challenge was to enhance the square footage, flow and livability in this 1,442 sf 1930’s Tudor style brick house for a growing family of four. A two story 1,000 sf addition was the solution proposed by the design team at Advance Design Studio, Ltd. The new addition provided enough space to add a new kitchen and eating area with a butler pantry, a food pantry, a powder room and a mud room on the lower level, and a new master suite on the upper level.
The family envisioned a bright and airy white classically styled kitchen accented with espresso in keeping with the 1930’s style architecture of the home. Subway tile and timely glass accents add to the classic charm of the crisp white craftsman style cabinetry and sparkling chrome accents. Clean lines in the white farmhouse sink and the handsome bridge faucet in polished nickel make a vintage statement. River white granite on the generous new island makes for a fantastic gathering place for family and friends and gives ample casual seating. Dark stained oak floors extend to the new butler’s pantry and powder room, and throughout the first floor making a cohesive statement throughout. Classic arched doorways were added to showcase the home’s period details.
On the upper level, the newly expanded garage space nestles below an expansive new master suite complete with a spectacular bath retreat and closet space and an impressively vaulted ceiling. The soothing master getaway is bathed in soft gray tones with painted cabinets and amazing “fantasy” granite that reminds one of beach vacations. The floor mimics a wood feel underfoot with a gray textured porcelain tile and the spacious glass shower boasts delicate glass accents and a basket weave tile floor. Sparkling fixtures rest like fine jewelry completing the space.
The vaulted ceiling throughout the master suite lends to the spacious feel as does the archway leading to the expansive master closet. An elegant bank of 6 windows floats above the bed, bathing the space in light.
Photo Credits- Joe Nowak
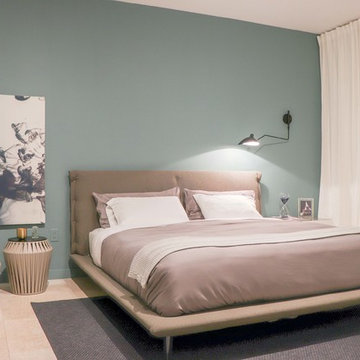
Modelo de dormitorio principal contemporáneo grande sin chimenea con paredes azules, suelo de baldosas de porcelana y suelo beige
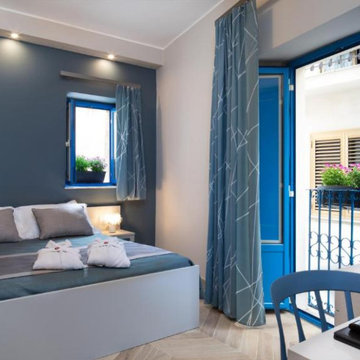
B&B sito in Castelmola, ricavato dalla ristrutturazione di un antico edificio del luogo, con particolari vincoli strutturali che sono stati tramutati in elementi caratterizzanti.
In foto è rappresentata una delle camere, caratterizzata dal colore "blu opale" presente sia sulla parte di fondo del letto, sia sulle maniglie degli arredi, sia sui tessuti.
Ogni camera è dotata di letto matrimoniale, appendiabiti completo di poggia valigie, scrivania con frigobar, armadio, tv e bagno con comode docce.
A pavimento vi è un gres, effetto legno-rovere, posato a lisca di pesce.
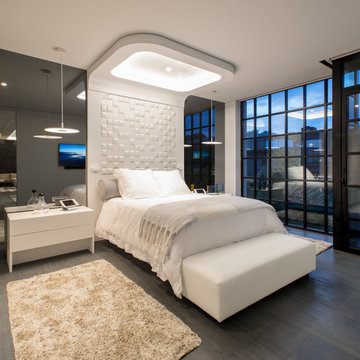
The Master bedroom features a custom designed bed with a leather headboard and a coved LED lit Venetian plaster ceiling that matches the detailing of the other coves throughout the house. Smoked grey mirrors flank the bed and reflect the industrial steel and glass wall, making the room feel twice as big.
Photography: Geoffrey Hodgdon
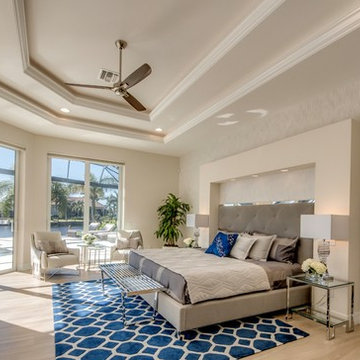
Ejemplo de dormitorio principal contemporáneo de tamaño medio sin chimenea con paredes beige, suelo de baldosas de porcelana y suelo marrón
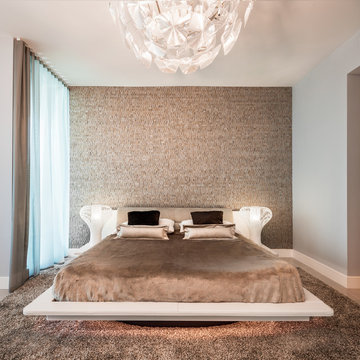
Modelo de dormitorio principal moderno de tamaño medio sin chimenea con paredes beige, suelo de baldosas de porcelana y suelo gris
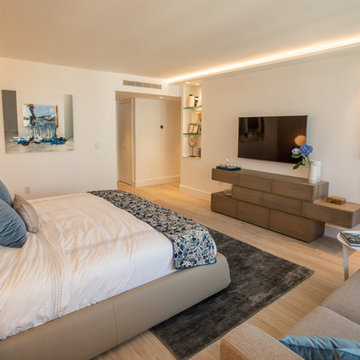
Imagen de dormitorio principal moderno de tamaño medio con paredes blancas, suelo de baldosas de porcelana y suelo gris
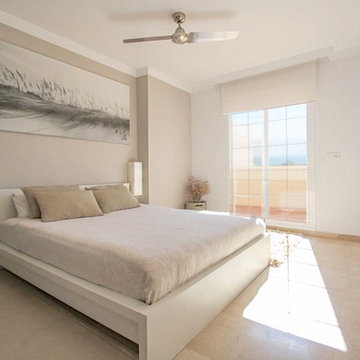
Imagen de dormitorio principal nórdico de tamaño medio sin chimenea con paredes beige y suelo de baldosas de porcelana
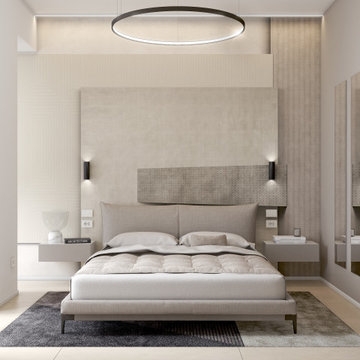
Progetto di camera da letto moderna sui toni tortora, beige e grigio.
La parete dietro il letto è rivestita con carta da parati ed illuminata grazie ad un profilo led minimal.
Le applique sostituiscono le classiche abat-jour da comodino.
Letto in tessuto di Ditre.
La carta da parti è di Glamora.
Applique letto Wever & Ducre.
Pavimento Atlas Concorde.
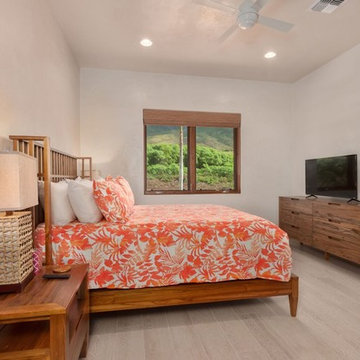
porcelain tile planks (up to 96" x 8")
Foto de dormitorio actual con suelo de baldosas de porcelana
Foto de dormitorio actual con suelo de baldosas de porcelana
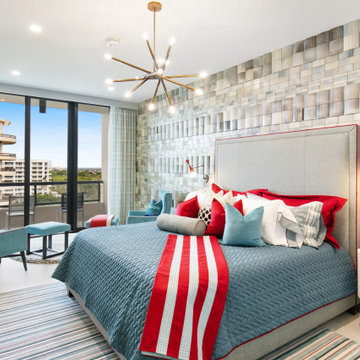
Diseño de habitación de invitados contemporánea de tamaño medio con suelo de baldosas de porcelana, suelo beige, ladrillo y paredes beige
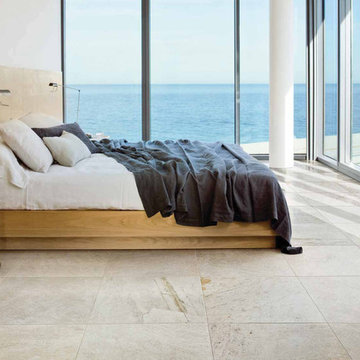
This modern bedroom has a porcelain tile called Flo White Soft. Great for bedrooms, living rooms, kitchens and bathrooms. There are more colors are styles available.
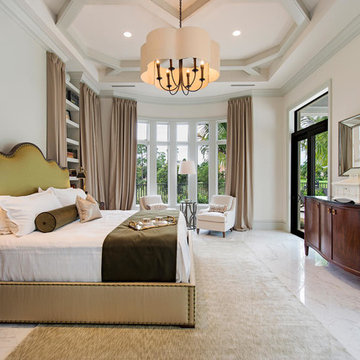
Foto de dormitorio principal tradicional renovado extra grande con paredes grises y suelo de baldosas de porcelana
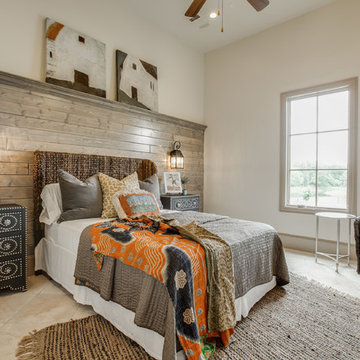
2 PAIGEBROOKE
WESTLAKE, TEXAS 76262
Live like Spanish royalty in our most realized Mediterranean villa ever. Brilliantly designed entertainment wings: open living-dining-kitchen suite on the north, game room and home theatre on the east, quiet conversation in the library and hidden parlor on the south, all surrounding a landscaped courtyard. Studding luxury in the west wing master suite. Children's bedrooms upstairs share dedicated homework room. Experience the sensation of living beautifully at this authentic Mediterranean villa in Westlake!
- See more at: http://www.livingbellavita.com/southlake/westlake-model-home
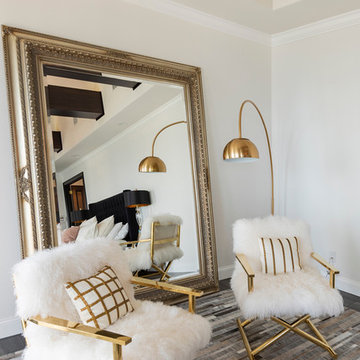
The Design Styles Architecture team beautifully remodeled the exterior and interior of this Carolina Circle home. The home was originally built in 1973 and was 5,860 SF; the remodel added 1,000 SF to the total under air square-footage. The exterior of the home was revamped to take your typical Mediterranean house with yellow exterior paint and red Spanish style roof and update it to a sleek exterior with gray roof, dark brown trim, and light cream walls. Additions were done to the home to provide more square footage under roof and more room for entertaining. The master bathroom was pushed out several feet to create a spacious marbled master en-suite with walk in shower, standing tub, walk in closets, and vanity spaces. A balcony was created to extend off of the second story of the home, creating a covered lanai and outdoor kitchen on the first floor. Ornamental columns and wrought iron details inside the home were removed or updated to create a clean and sophisticated interior. The master bedroom took the existing beam support for the ceiling and reworked it to create a visually stunning ceiling feature complete with up-lighting and hanging chandelier creating a warm glow and ambiance to the space. An existing second story outdoor balcony was converted and tied in to the under air square footage of the home, and is now used as a workout room that overlooks the ocean. The existing pool and outdoor area completely updated and now features a dock, a boat lift, fire features and outdoor dining/ kitchen.
Photo by: Design Styles Architecture
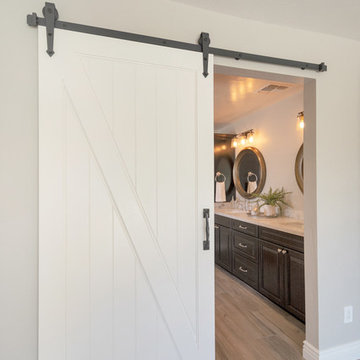
Diseño de dormitorio principal de estilo de casa de campo de tamaño medio con paredes grises, suelo de baldosas de porcelana y suelo marrón
754 ideas para dormitorios beige con suelo de baldosas de porcelana
4