754 ideas para dormitorios beige con suelo de baldosas de porcelana
Filtrar por
Presupuesto
Ordenar por:Popular hoy
41 - 60 de 754 fotos
Artículo 1 de 3
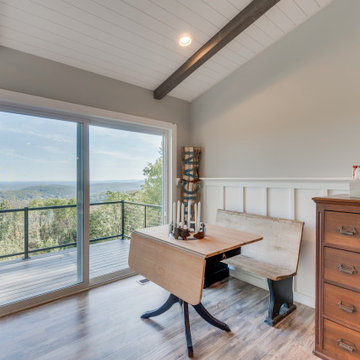
We transitioned the floor tile to the rear shower wall with an inset flower glass tile to incorporate the adjoining tile and keep with the cottage theme
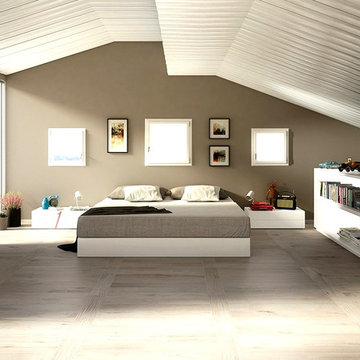
Ejemplo de habitación de invitados actual grande con paredes marrones y suelo de baldosas de porcelana
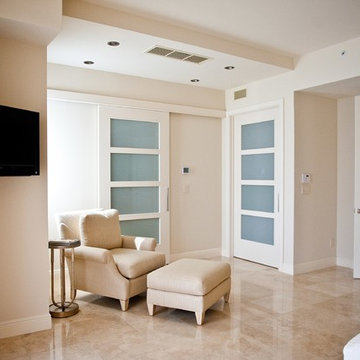
Imagen de dormitorio principal contemporáneo grande sin chimenea con paredes beige y suelo de baldosas de porcelana
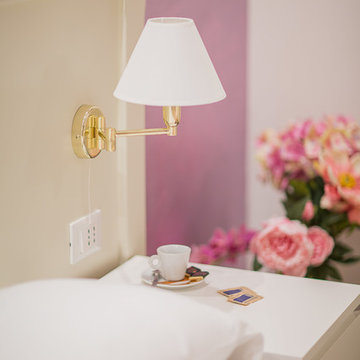
fotografia: Mauro Prevete / mauronster
Imagen de habitación de invitados contemporánea con paredes rosas, suelo de baldosas de porcelana y suelo marrón
Imagen de habitación de invitados contemporánea con paredes rosas, suelo de baldosas de porcelana y suelo marrón
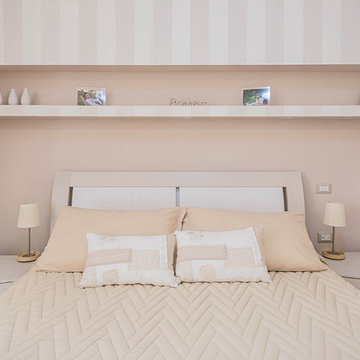
Ejemplo de dormitorio principal escandinavo con paredes rosas, suelo de baldosas de porcelana y suelo beige
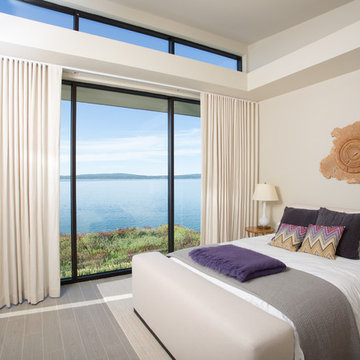
Our clients had a very clear vision for what they wanted in a new home and hired our team to help them bring that dream to life. Their goal was to create a contemporary oasis. The main level consists of a courtyard, spa, master suite, kitchen, dining room, living areas, wet bar, large mudroom with ample coat storage, a small outdoor pool off the spa as well as a focal point entry and views of the lake. The second level has four bedrooms, two of which are suites, a third bathroom, a library/common area, outdoor deck and views of the lake, indoor courtyard and live roof. The home also boasts a lower level complete with a movie theater, bathroom, ping-pong/pool area, and home gym. The interior and exterior of the home utilizes clean lines and warm materials. It was such a rewarding experience to help our clients to truly build their dream.
- Jacqueline Southby Photography
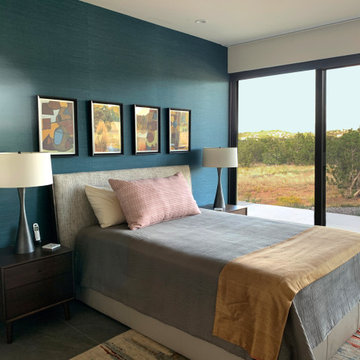
Mid-century Modern guest bedroom with artwork by James Gazowski. Custom bedding and pillows by Pillow Talk, Santa Fe, NM.
Modelo de dormitorio retro extra grande con paredes blancas y suelo de baldosas de porcelana
Modelo de dormitorio retro extra grande con paredes blancas y suelo de baldosas de porcelana
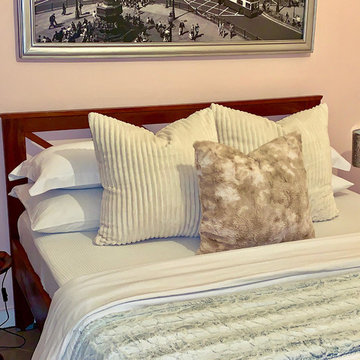
Contemporary design of a small guest room, beautiful pink walls, wooden queen bed, modern art, small bedside tables and a few throw pillows adds color and brings the bed to life. The colors blends well to create a luxury yet comfortable feel.
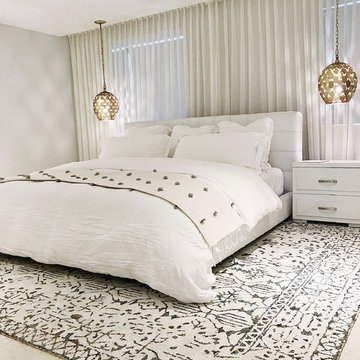
Imagen de dormitorio principal minimalista de tamaño medio con paredes grises, suelo de baldosas de porcelana y suelo beige
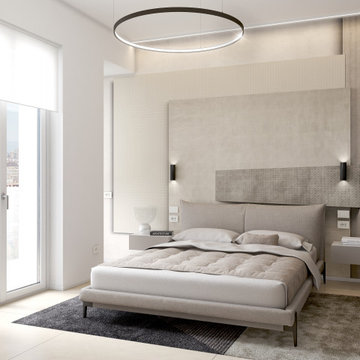
Progetto di camera da letto moderna sui toni tortora, beige e grigio.
La parete dietro il letto è rivestita con carta da parati ed illuminata grazie ad un profilo led minimal.
Le applique sostituiscono le classiche abat-jour da comodino.
Letto in tessuto di Ditre.
La carta da parti è di Glamora.
Applique letto Wever & Ducre.
Pavimento Atlas Concorde.
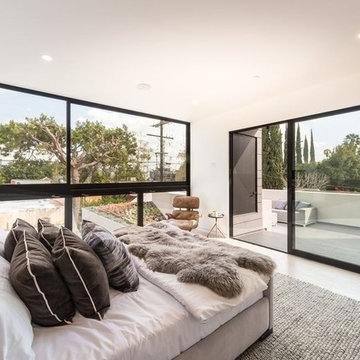
Joana Morrison
Ejemplo de dormitorio principal minimalista de tamaño medio con paredes blancas, suelo de baldosas de porcelana y suelo beige
Ejemplo de dormitorio principal minimalista de tamaño medio con paredes blancas, suelo de baldosas de porcelana y suelo beige
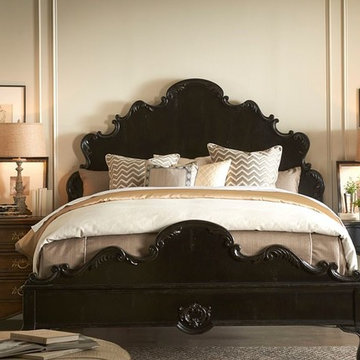
Modelo de dormitorio principal contemporáneo grande sin chimenea con paredes beige y suelo de baldosas de porcelana
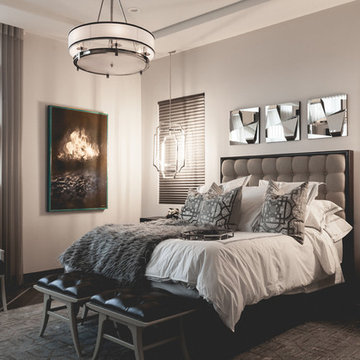
Lucky Wenzel
Ejemplo de dormitorio principal moderno grande sin chimenea con paredes grises, suelo de baldosas de porcelana y suelo marrón
Ejemplo de dormitorio principal moderno grande sin chimenea con paredes grises, suelo de baldosas de porcelana y suelo marrón
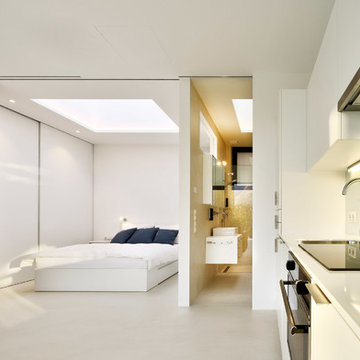
Oskar Da Riz
Imagen de dormitorio principal minimalista con paredes blancas y suelo de baldosas de porcelana
Imagen de dormitorio principal minimalista con paredes blancas y suelo de baldosas de porcelana
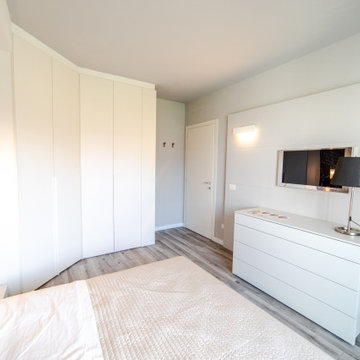
Modelo de dormitorio principal moderno de tamaño medio con paredes grises, suelo de baldosas de porcelana y suelo gris
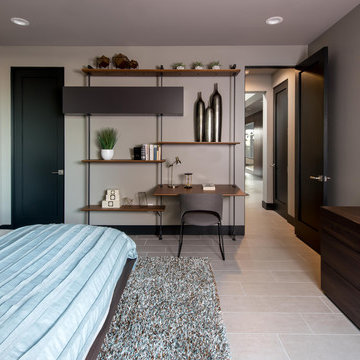
Design by Blue Heron in Partnership with Cantoni. Photos By: Stephen Morgan
For many, Las Vegas is a destination that transports you away from reality. The same can be said of the thirty-nine modern homes built in The Bluffs Community by luxury design/build firm, Blue Heron. Perched on a hillside in Southern Highlands, The Bluffs is a private gated community overlooking the Las Vegas Valley with unparalleled views of the mountains and the Las Vegas Strip. Indoor-outdoor living concepts, sustainable designs and distinctive floorplans create a modern lifestyle that makes coming home feel like a getaway.
To give potential residents a sense for what their custom home could look like at The Bluffs, Blue Heron partnered with Cantoni to furnish a model home and create interiors that would complement the Vegas Modern™ architectural style. “We were really trying to introduce something that hadn’t been seen before in our area. Our homes are so innovative, so personal and unique that it takes truly spectacular furnishings to complete their stories as well as speak to the emotions of everyone who visits our homes,” shares Kathy May, director of interior design at Blue Heron. “Cantoni has been the perfect partner in this endeavor in that, like Blue Heron, Cantoni is innovative and pushes boundaries.”
Utilizing Cantoni’s extensive portfolio, the Blue Heron Interior Design team was able to customize nearly every piece in the home to create a thoughtful and curated look for each space. “Having access to so many high-quality and diverse furnishing lines enables us to think outside the box and create unique turnkey designs for our clients with confidence,” says Kathy May, adding that the quality and one-of-a-kind feel of the pieces are unmatched.
rom the perfectly situated sectional in the downstairs family room to the unique blue velvet dining chairs, the home breathes modern elegance. “I particularly love the master bed,” says Kathy. “We had created a concept design of what we wanted it to be and worked with one of Cantoni’s longtime partners, to bring it to life. It turned out amazing and really speaks to the character of the room.”
The combination of Cantoni’s soft contemporary touch and Blue Heron’s distinctive designs are what made this project a unified experience. “The partnership really showcases Cantoni’s capabilities to manage projects like this from presentation to execution,” shares Luca Mazzolani, vice president of sales at Cantoni. “We work directly with the client to produce custom pieces like you see in this home and ensure a seamless and successful result.”
And what a stunning result it is. There was no Las Vegas luck involved in this project, just a sureness of style and service that brought together Blue Heron and Cantoni to create one well-designed home.
To learn more about Blue Heron Design Build, visit www.blueheron.com.
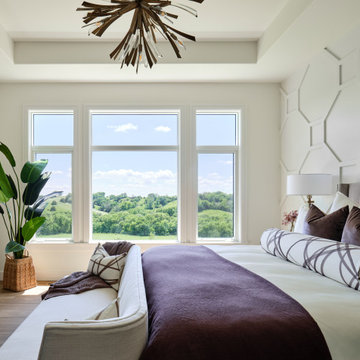
The lovely primary bedroom feels modern, yet cozy. The custom octagon wall panels create a sophisticated atmosphere, while the chandelier and modern bedding add a punch of personality to the space. The lush landscape draws the eye to the expansive windows overlooking the backyard. The homeowner's favorite shade of aubergine adds depth to the mostly white space.
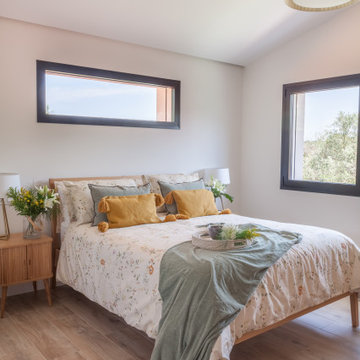
Imagen de dormitorio principal actual grande con paredes blancas, suelo de baldosas de porcelana y suelo marrón
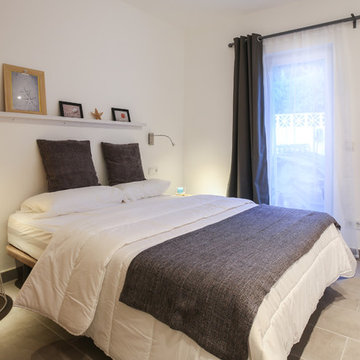
Uno de los dos dormitorios principales con acceso a pequeño patio trasero exterior y privado. Decoración con motivos marinos.
Imagen de dormitorio principal mediterráneo de tamaño medio con paredes blancas y suelo de baldosas de porcelana
Imagen de dormitorio principal mediterráneo de tamaño medio con paredes blancas y suelo de baldosas de porcelana
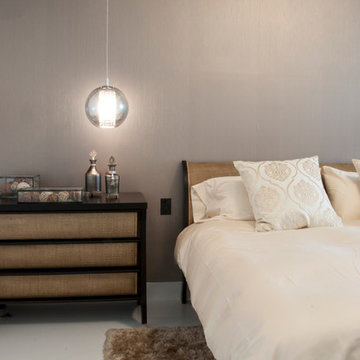
Foto de dormitorio principal actual grande sin chimenea con paredes beige, suelo de baldosas de porcelana y suelo blanco
754 ideas para dormitorios beige con suelo de baldosas de porcelana
3