273 ideas para dormitorios beige con marco de chimenea de madera
Filtrar por
Presupuesto
Ordenar por:Popular hoy
1 - 20 de 273 fotos
Artículo 1 de 3

Enfort Homes -2019
Ejemplo de dormitorio principal de estilo de casa de campo grande con paredes blancas, moqueta, todas las chimeneas, marco de chimenea de madera y suelo gris
Ejemplo de dormitorio principal de estilo de casa de campo grande con paredes blancas, moqueta, todas las chimeneas, marco de chimenea de madera y suelo gris
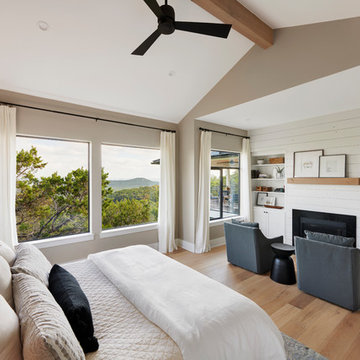
Craig Washburn
Diseño de dormitorio principal tradicional renovado de tamaño medio con paredes grises, suelo de madera clara, todas las chimeneas, marco de chimenea de madera y suelo beige
Diseño de dormitorio principal tradicional renovado de tamaño medio con paredes grises, suelo de madera clara, todas las chimeneas, marco de chimenea de madera y suelo beige
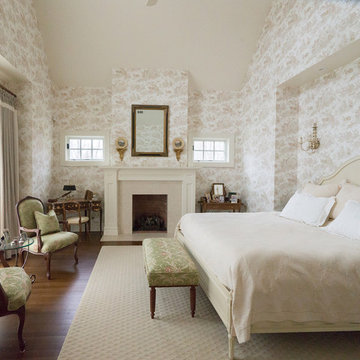
First floor master bedroom with high ceilings and large window allowing for bright morning sunshine
Foto de dormitorio principal tradicional grande con paredes multicolor, todas las chimeneas, marco de chimenea de madera y suelo de madera en tonos medios
Foto de dormitorio principal tradicional grande con paredes multicolor, todas las chimeneas, marco de chimenea de madera y suelo de madera en tonos medios
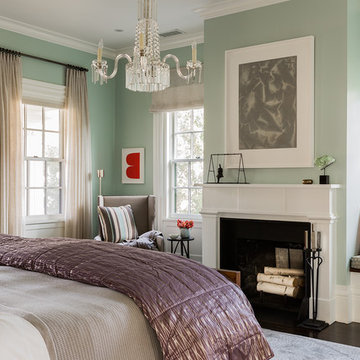
Photography by Michael J. Lee
Foto de dormitorio principal clásico renovado grande con paredes verdes, suelo de madera oscura, todas las chimeneas y marco de chimenea de madera
Foto de dormitorio principal clásico renovado grande con paredes verdes, suelo de madera oscura, todas las chimeneas y marco de chimenea de madera
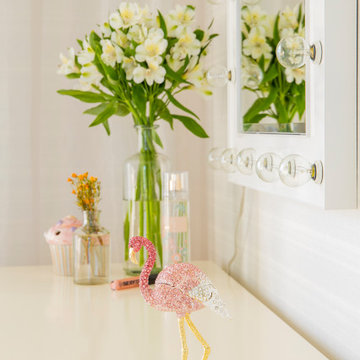
Our clients moved from Dubai to Miami and hired us to transform a new home into a Modern Moroccan Oasis. Our firm truly enjoyed working on such a beautiful and unique project.
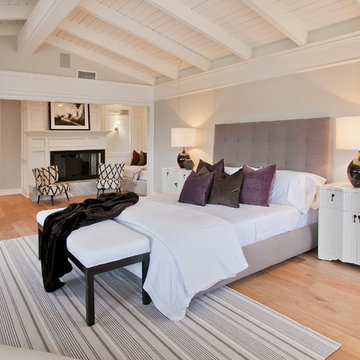
Imagen de dormitorio principal clásico renovado grande con paredes grises, suelo de madera clara, todas las chimeneas, marco de chimenea de madera y suelo beige

This was the Master Bedroom design, DTSH Interiors selected the bedding as well as the window treatments design.
DTSH Interiors selected the furniture and arrangement, as well as the window treatments.
DTSH Interiors formulated a plan for six rooms; the living room, dining room, master bedroom, two children's bedrooms and ground floor game room, with the inclusion of the complete fireplace re-design.
The interior also received major upgrades during the whole-house renovation. All of the walls and ceilings were resurfaced, the windows, doors and all interior trim was re-done.
The end result was a giant leap forward for this family; in design, style and functionality. The home felt completely new and refreshed, and once fully furnished, all elements of the renovation came together seamlessly and seemed to make all of the renovations shine.
During the "big reveal" moment, the day the family finally returned home for their summer away, it was difficult for me to decide who was more excited, the adults or the kids!
The home owners kept saying, with a look of delighted disbelief "I can't believe this is our house!"
As a designer, I absolutely loved this project, because it shows the potential of an average, older Pittsburgh area home, and how it can become a well designed and updated space.
It was rewarding to be part of a project which resulted in creating an elegant and serene living space the family loves coming home to everyday, while the exterior of the home became a standout gem in the neighborhood.
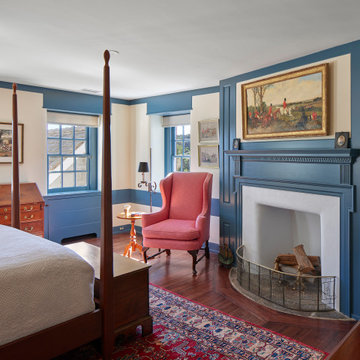
Guest bedroom in restored 1930s era traditional home with blue painted millwork, fireplace and hardwood floors
Foto de habitación de invitados tradicional con paredes azules, suelo de madera en tonos medios, todas las chimeneas y marco de chimenea de madera
Foto de habitación de invitados tradicional con paredes azules, suelo de madera en tonos medios, todas las chimeneas y marco de chimenea de madera
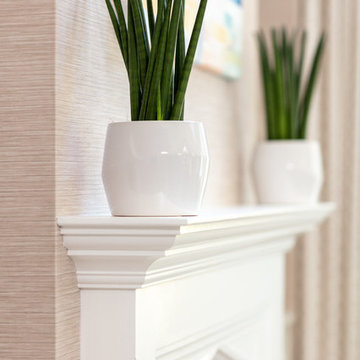
Interior Design | Jeanne Campana Design
Photography | Kyle J. Caldwell
Imagen de dormitorio principal vintage grande con paredes beige, suelo de madera en tonos medios, todas las chimeneas, marco de chimenea de madera y suelo marrón
Imagen de dormitorio principal vintage grande con paredes beige, suelo de madera en tonos medios, todas las chimeneas, marco de chimenea de madera y suelo marrón
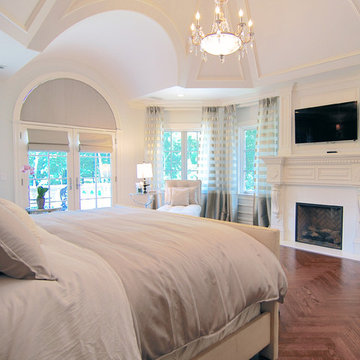
For this commission the client hired us to do the interiors of their new home which was under construction. The style of the house was very traditional however the client wanted the interiors to be transitional, a mixture of contemporary with more classic design. We assisted the client in all of the material, fixture, lighting, cabinetry and built-in selections for the home. The floors throughout the first floor of the home are a creme marble in different patterns to suit the particular room; the dining room has a marble mosaic inlay in the tradition of an oriental rug. The ground and second floors are hardwood flooring with a herringbone pattern in the bedrooms. Each of the seven bedrooms has a custom ensuite bathroom with a unique design. The master bathroom features a white and gray marble custom inlay around the wood paneled tub which rests below a venetian plaster domes and custom glass pendant light. We also selected all of the furnishings, wall coverings, window treatments, and accessories for the home. Custom draperies were fabricated for the sitting room, dining room, guest bedroom, master bedroom, and for the double height great room. The client wanted a neutral color scheme throughout the ground floor; fabrics were selected in creams and beiges in many different patterns and textures. One of the favorite rooms is the sitting room with the sculptural white tete a tete chairs. The master bedroom also maintains a neutral palette of creams and silver including a venetian mirror and a silver leafed folding screen. Additional unique features in the home are the layered capiz shell walls at the rear of the great room open bar, the double height limestone fireplace surround carved in a woven pattern, and the stained glass dome at the top of the vaulted ceilings in the great room.
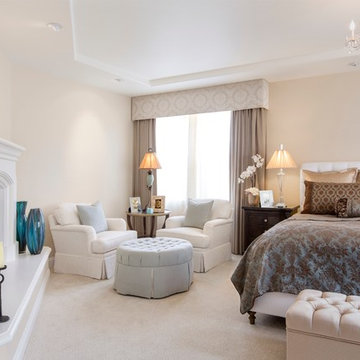
Our homeowners wanted a romantic bedroom, and loved the soft lines of the transitional style. The dramatic window treatment is motorized, with sheer and blackout layers for great functionality and layering details.
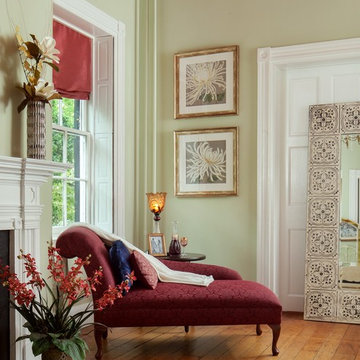
Design by Barbara Cooper of Staged Impressions, LLC and Beth Delligatti The Painted Lady - Home of Shabby Chic Decor. Wine color in the chaise lounge is carried through the design in the ceiling and window treatments and is a perfect compliment to the light green wall color. Photo by Daniel Jackson
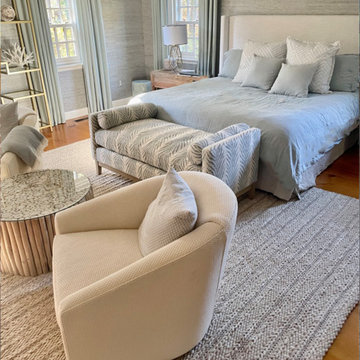
The Master Suite boasts textured grasscloth with pale blue undertones from Phillip Jeffries. Pale blues and creams create a calming palette, with natural elements like linen and reclaimed wood to add to the visceral experience. Gold accents bring a touch of sophistication to this otherwise casual room that focuses on comfort. A seating area sits at the foot of the bed-- a perfect spot to unwind in front of the fireplace after a long day. Greenery and coastal accents are a nod to the surrounding woods and water in the area of this sleepy charming town in Maine.

Imagen de dormitorio principal tradicional renovado grande con paredes blancas, suelo de madera en tonos medios, todas las chimeneas, marco de chimenea de madera, bandeja y panelado
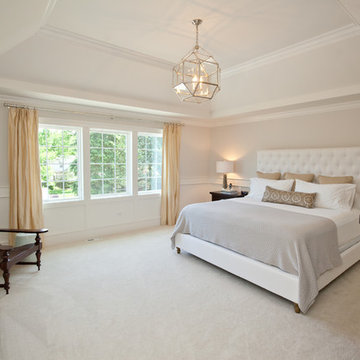
This master suite has a wood surround fireplace, vaulted ceiling with crown moulding, trim panel wainscoting and beautiful white carpet. The fireplace has a marble hearth which compliments the gray and white fabric headboard. The antique brass light fixture gives great light and shadows from it's unique shape! The antique brass color is mixed in throughout; a well put together room!
Architect: Meyer Design
Builder: Lakewest Custom Homes

Master Bedroom
Photographer: Nolasco Studios
Modelo de dormitorio principal y televisión actual de tamaño medio con paredes marrones, suelo de baldosas de cerámica, chimenea lineal, marco de chimenea de madera y suelo gris
Modelo de dormitorio principal y televisión actual de tamaño medio con paredes marrones, suelo de baldosas de cerámica, chimenea lineal, marco de chimenea de madera y suelo gris
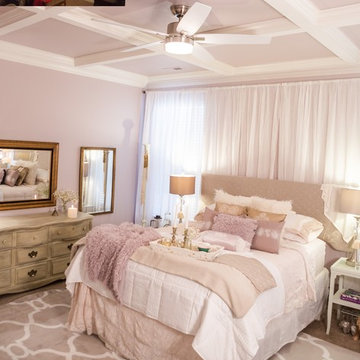
Shabby Chic Master Suite Design with Custom designed headboard, window treatments & all bedding by Dawn D Totty design.
Imagen de dormitorio romántico de tamaño medio con paredes rosas, moqueta, todas las chimeneas y marco de chimenea de madera
Imagen de dormitorio romántico de tamaño medio con paredes rosas, moqueta, todas las chimeneas y marco de chimenea de madera
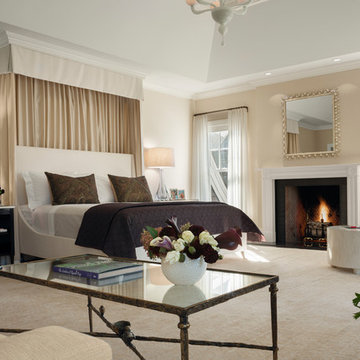
Imagen de dormitorio principal clásico renovado de tamaño medio con todas las chimeneas, paredes beige, marco de chimenea de madera y moqueta
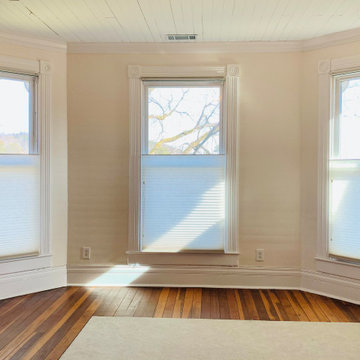
Custom Top Down Bottom Up Cellular Shades from Acadia Shutters
Ejemplo de habitación de invitados clásica de tamaño medio con paredes beige, suelo de madera oscura, todas las chimeneas, marco de chimenea de madera, suelo marrón, madera y papel pintado
Ejemplo de habitación de invitados clásica de tamaño medio con paredes beige, suelo de madera oscura, todas las chimeneas, marco de chimenea de madera, suelo marrón, madera y papel pintado
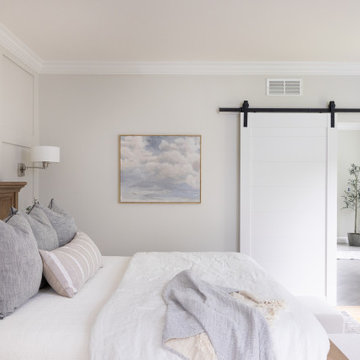
Imagen de dormitorio principal clásico renovado grande con paredes grises, suelo de madera clara, todas las chimeneas, marco de chimenea de madera y madera
273 ideas para dormitorios beige con marco de chimenea de madera
1