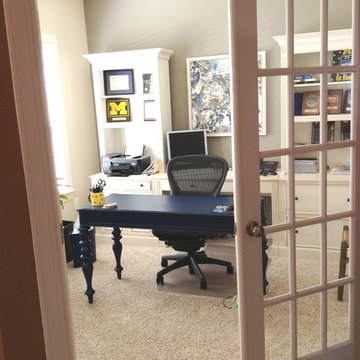7.083 ideas para despachos pequeños con escritorio independiente
Filtrar por
Presupuesto
Ordenar por:Popular hoy
41 - 60 de 7083 fotos
Artículo 1 de 3
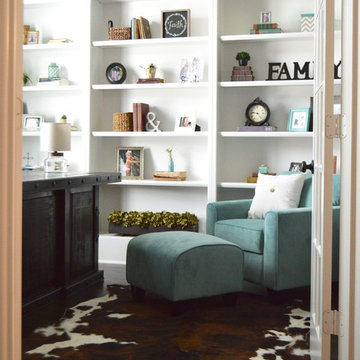
Imagen de despacho de estilo de casa de campo pequeño con paredes grises y escritorio independiente
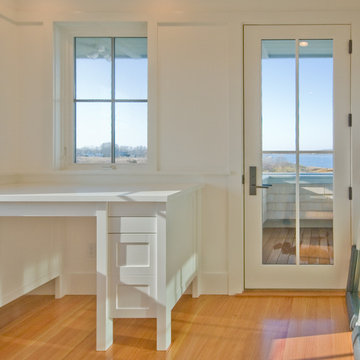
Tall House on Colonel Willie Cove
Westerly, RI
Interiors by Studio InSitu and Tricia Upton
Architectural Design by Tim Hess and Jeff Dearing for DSK Architects. Christian Lanciaux project manager.
Builder: Gardner Woodwrights, Gene Ciccone project manager.
Structural Engineer: Simpson Gumpetz and Heger
Landscape Architects: Tupelo Gardens
photographs by Studio InSitu.
On this coastal site subject to high winds and flooding, governmental review and permitting authorities overlap and combine to create some pret-ty tough weather of their own. On the relatively small footprint available for construction, this house was stacked in functional layers: Entry and kids' spaces are on the ground level. The Master Suite is tucked under the eaves (pried-open to distant views) on the third floor, and the middle level is wide-open from outside wall to outside wall for entertaining and sweeping views.
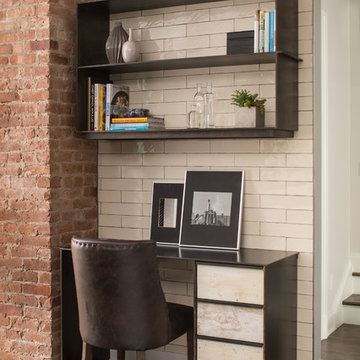
John Bessler Photography
Imagen de despacho actual pequeño con suelo de madera oscura y escritorio independiente
Imagen de despacho actual pequeño con suelo de madera oscura y escritorio independiente
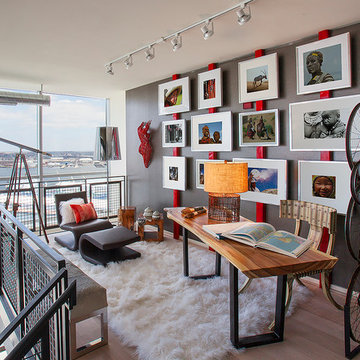
Contemporary Condominium Loft
Photographer, D. Randolph Foulds
Diseño de despacho industrial pequeño sin chimenea con paredes grises, suelo de madera clara, escritorio independiente y suelo marrón
Diseño de despacho industrial pequeño sin chimenea con paredes grises, suelo de madera clara, escritorio independiente y suelo marrón
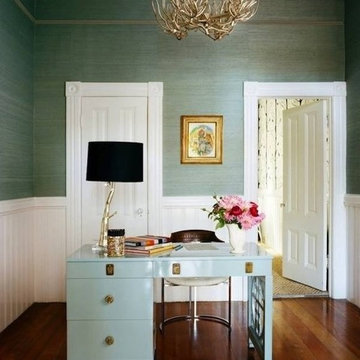
Traditional White Re-purpose Desk.
Medium Tone Hardwood Flooring.
Gold Tone Whimsical Lighting.
Walls- Wiliow Tree - Sherwin Williams.
Photograher-Jason Jones
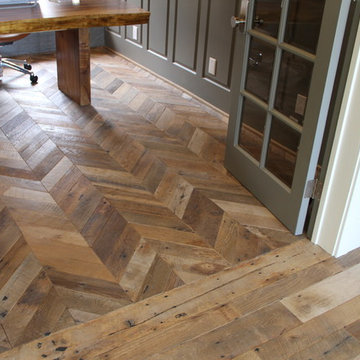
Imagen de despacho rural pequeño sin chimenea con paredes grises, suelo de madera en tonos medios y escritorio independiente
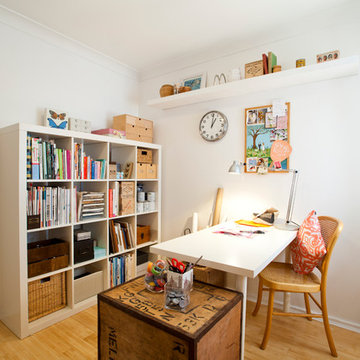
With the advice of my interior designer friend Nelly Reffet of Twinkle and Whistle, I turned this space into a much nicer and more organised room to work. One of the first things Nelly advised me to do was paint the Antique White walls Vivid White and change the cedar blinds for linen curtains. I could not believe the difference this made in making the room seem brighter and lighter. As I was on a very tight budget for this room, Nelly suggested utilising a piece of furniture I already had in the house - the IKEA Expedit - for storage. Having one large piece of furniture for storage rather than several smaller ones has freed up the space enormously. It also provides loads of storage with its deep shelves. The containers in it are all thrifted, found on the side of the road or from secondhand markets. I used a mix of cane baskets, wooden boxes and an unused draw to hide more unsightly odds and ends and make it overall look much more neat and tidy.
Photo Heather Robbins of Red Images Fine Photography
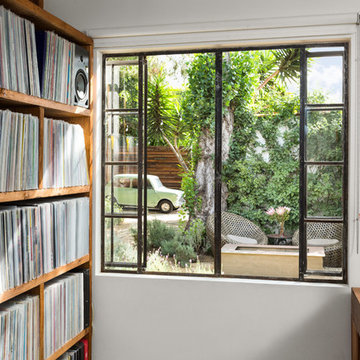
Music Room. Photo by Clark Dugger
Imagen de despacho actual pequeño sin chimenea con biblioteca, paredes blancas, suelo de madera en tonos medios, escritorio independiente y suelo marrón
Imagen de despacho actual pequeño sin chimenea con biblioteca, paredes blancas, suelo de madera en tonos medios, escritorio independiente y suelo marrón

The landing now features a more accessible workstation courtesy of the modern addition. Taking advantage of headroom that was previously lost due to sloped ceilings, this cozy office nook boasts loads of natural light with nearby storage that keeps everything close at hand. Large doors to the right provide access to upper level laundry, making this task far more convenient for this active family.
The landing also features a bold wallpaper the client fell in love with. Two separate doors - one leading directly to the master bedroom and the other to the closet - balance the quirky pattern. Atop the stairs, the same wallpaper was used to wrap an access door creating the illusion of a piece of artwork. One would never notice the knob in the lower right corner which is used to easily open the door. This space was truly designed with every detail in mind to make the most of a small space.

Renovation of an old barn into a personal office space.
This project, located on a 37-acre family farm in Pennsylvania, arose from the need for a personal workspace away from the hustle and bustle of the main house. An old barn used for gardening storage provided the ideal opportunity to convert it into a personal workspace.
The small 1250 s.f. building consists of a main work and meeting area as well as the addition of a kitchen and a bathroom with sauna. The architects decided to preserve and restore the original stone construction and highlight it both inside and out in order to gain approval from the local authorities under a strict code for the reuse of historic structures. The poor state of preservation of the original timber structure presented the design team with the opportunity to reconstruct the roof using three large timber frames, produced by craftsmen from the Amish community. Following local craft techniques, the truss joints were achieved using wood dowels without adhesives and the stone walls were laid without the use of apparent mortar.
The new roof, covered with cedar shingles, projects beyond the original footprint of the building to create two porches. One frames the main entrance and the other protects a generous outdoor living space on the south side. New wood trusses are left exposed and emphasized with indirect lighting design. The walls of the short facades were opened up to create large windows and bring the expansive views of the forest and neighboring creek into the space.
The palette of interior finishes is simple and forceful, limited to the use of wood, stone and glass. The furniture design, including the suspended fireplace, integrates with the architecture and complements it through the judicious use of natural fibers and textiles.
The result is a contemporary and timeless architectural work that will coexist harmoniously with the traditional buildings in its surroundings, protected in perpetuity for their historical heritage value.
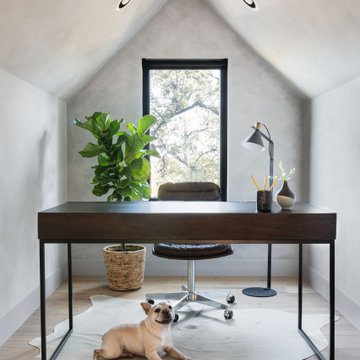
This nook area in a 3rd floor loft space was transformed into a office. We added lime wash paint in a light gray color, to the walls, ceiling and trim for added texture and warmth.
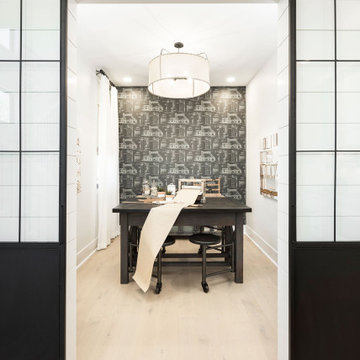
This beautiful office features Lauzon's hardwood flooring Moorland. A magnific White Oak flooring from our Estate series that will enhance your decor with its marvelous light beige color, along with its hand scraped and wire brushed texture and its character look. Improve your indoor air quality with our Pure Genius air-purifying smart floor.
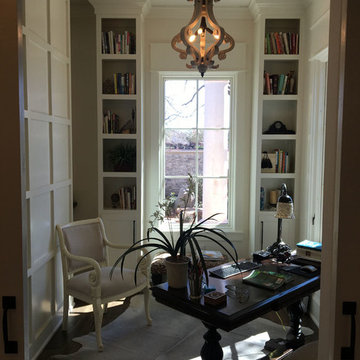
Diseño de despacho clásico pequeño sin chimenea con paredes beige, suelo de madera oscura, escritorio independiente y suelo marrón
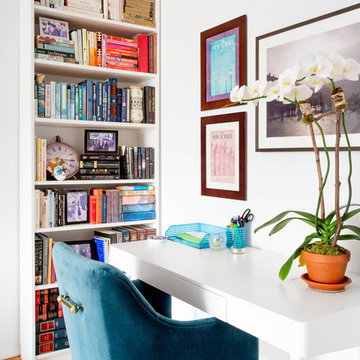
Modelo de despacho ecléctico pequeño sin chimenea con paredes blancas, suelo de madera clara, escritorio independiente y suelo beige
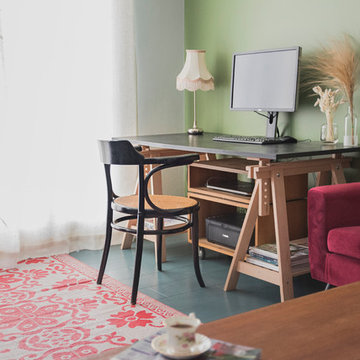
Espace bureau dans le salon.
Fauteuil Thonet chinée aux puces de Saint-Ouen.
Peinture sol et murs Farrow and Ball.
Abat-jour chinée à Nantes.
Imagen de despacho clásico renovado pequeño con paredes verdes, suelo de madera oscura, escritorio independiente y suelo azul
Imagen de despacho clásico renovado pequeño con paredes verdes, suelo de madera oscura, escritorio independiente y suelo azul
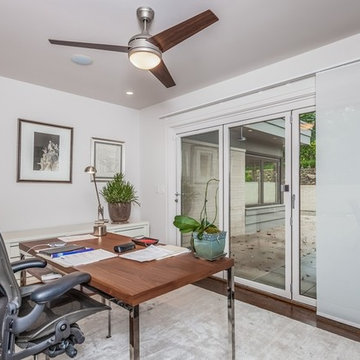
Ejemplo de despacho tradicional renovado pequeño con paredes blancas, suelo de madera oscura, escritorio independiente y suelo marrón
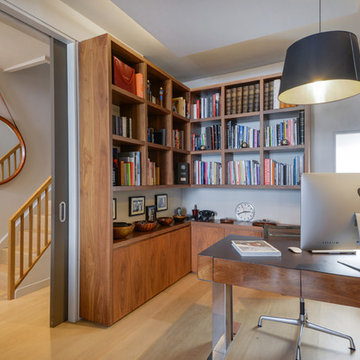
Library with built-in Walnut shelving & cabinets.
Phots by Pixangle
Imagen de despacho actual pequeño con paredes grises, suelo de madera clara, escritorio independiente y suelo marrón
Imagen de despacho actual pequeño con paredes grises, suelo de madera clara, escritorio independiente y suelo marrón

Nick Glimenakis
Ejemplo de despacho urbano pequeño sin chimenea con paredes beige, suelo de madera en tonos medios, escritorio independiente y suelo marrón
Ejemplo de despacho urbano pequeño sin chimenea con paredes beige, suelo de madera en tonos medios, escritorio independiente y suelo marrón
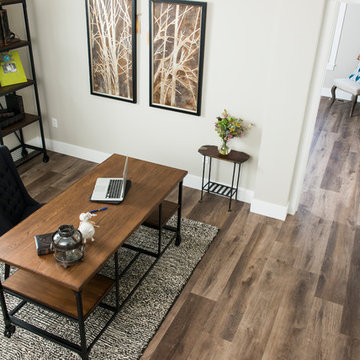
Modelo de despacho tradicional renovado pequeño sin chimenea con paredes grises, suelo de madera en tonos medios, escritorio independiente y suelo marrón
7.083 ideas para despachos pequeños con escritorio independiente
3
