7.083 ideas para despachos pequeños con escritorio independiente
Ordenar por:Popular hoy
101 - 120 de 7083 fotos
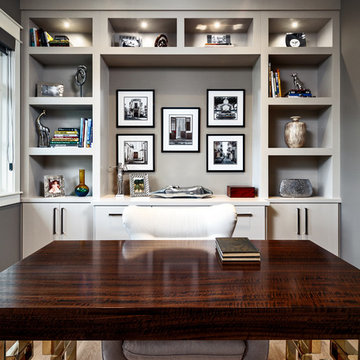
The Cicero is a modern styled home for today’s contemporary lifestyle. It features sweeping facades with deep overhangs, tall windows, and grand outdoor patio. The contemporary lifestyle is reinforced through a visually connected array of communal spaces. The kitchen features a symmetrical plan with large island and is connected to the dining room through a wide opening flanked by custom cabinetry. Adjacent to the kitchen, the living and sitting rooms are connected to one another by a see-through fireplace. The communal nature of this plan is reinforced downstairs with a lavish wet-bar and roomy living space, perfect for entertaining guests. Lastly, with vaulted ceilings and grand vistas, the master suite serves as a cozy retreat from today’s busy lifestyle.
Photographer: Brad Gillette
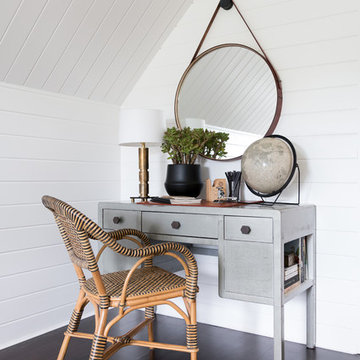
Ejemplo de despacho costero pequeño con paredes blancas, suelo de madera oscura y escritorio independiente
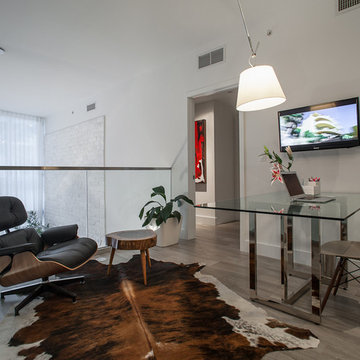
Tatiana Moreira
StyleHaus Design
Photo by: Emilio Collavino
Imagen de estudio moderno pequeño sin chimenea con suelo de baldosas de cerámica y escritorio independiente
Imagen de estudio moderno pequeño sin chimenea con suelo de baldosas de cerámica y escritorio independiente
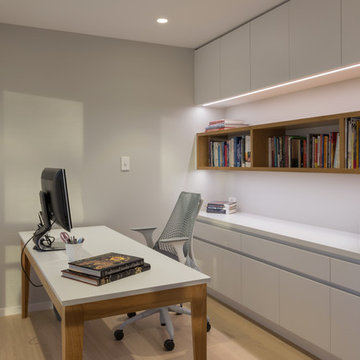
Mark Scowen- Intense Photography
Diseño de despacho contemporáneo pequeño con paredes grises y escritorio independiente
Diseño de despacho contemporáneo pequeño con paredes grises y escritorio independiente
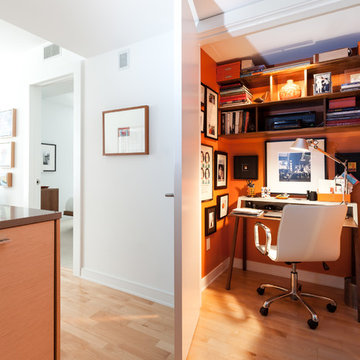
Kat Alves
Imagen de despacho contemporáneo pequeño con parades naranjas, suelo de madera clara y escritorio independiente
Imagen de despacho contemporáneo pequeño con parades naranjas, suelo de madera clara y escritorio independiente

We designed this writer's studio in tandem with an urban backyard and hardscaping renovation. Originally this building was to be a new garage, but the owner liked it so much that halfway through the process, he decided to forgo a garage in favor of an office.
Photo: Anna M Campbell: annamcampbell.com
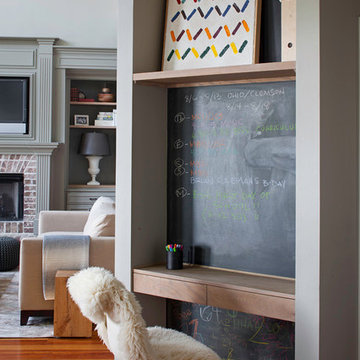
Sources:
Built-in desk: Custom oak design (Rethink Design Studio x Structured Green)
Floating shelf: Custom oak design (Rethink Design Studio x Structured Green)
Gazelle head: Anthropologie
Chair: DWR
Wall Color: BM Herbal Escape 1457
Flooring: Heart of Pine
Richard Leo Johnson

Our Ridgewood Estate project is a new build custom home located on acreage with a lake. It is filled with luxurious materials and family friendly details.
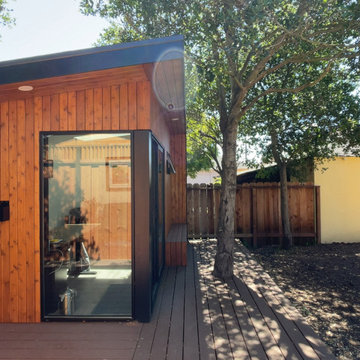
It's more than a shed, it's a lifestyle.
Your private, pre-fabricated, backyard office, art studio, home gym, and more.
Key Features:
-120 sqft of exterior wall (8' x 14' nominal size).
-97 sqft net interior space inside.
-Prefabricated panel system.
-Concrete foundation.
-Insulated walls, floor and roof.
-Outlets and lights installed.
-Corrugated metal exterior walls.
-Cedar board ventilated facade.
-Customizable deck.
Included in our base option:
-Premium black aluminum 72" wide sliding door.
-Premium black aluminum top window.
-Red cedar ventilated facade and soffit.
-Corrugated metal exterior walls.
-Sheetrock walls and ceiling inside, painted white.
-Premium vinyl flooring inside.
-Two outlets and two can ceiling lights inside.
-Two exterior soffit can lights.
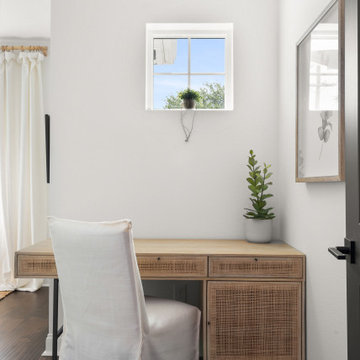
Diseño de despacho costero pequeño sin chimenea con paredes blancas, suelo de madera oscura, escritorio independiente y suelo marrón
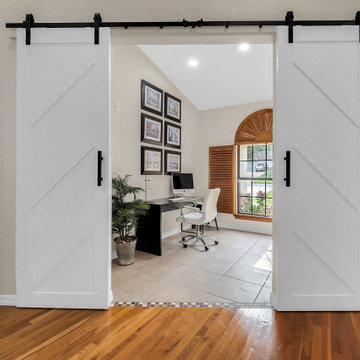
We completely updated this home from the outside to the inside. Every room was touched because the owner wanted to make it very sell-able. Our job was to lighten, brighten and do as many updates as we could on a shoe string budget. We started with the outside and we cleared the lakefront so that the lakefront view was open to the house. We also trimmed the large trees in the front and really opened the house up, before we painted the home and freshen up the landscaping. Inside we painted the house in a white duck color and updated the existing wood trim to a modern white color. We also installed shiplap on the TV wall and white washed the existing Fireplace brick. We installed lighting over the kitchen soffit as well as updated the can lighting. We then updated all 3 bathrooms. We finished it off with custom barn doors in the newly created office as well as the master bedroom. We completed the look with custom furniture!
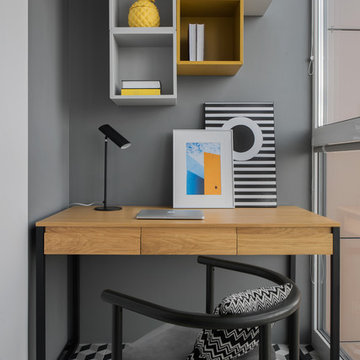
Foto de despacho contemporáneo pequeño con paredes grises, escritorio independiente y suelo multicolor
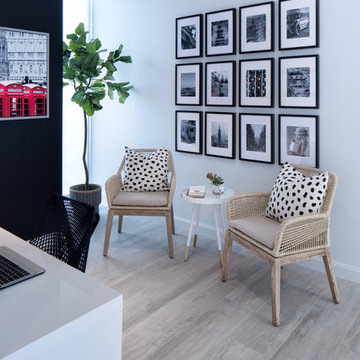
Feature In: Visit Miami Beach Magazine & Island Living
A nice young couple contacted us from Brazil to decorate their newly acquired apartment. We schedule a meeting through Skype and from the very first moment we had a very good feeling this was going to be a nice project and people to work with. We exchanged some ideas, comments, images and we explained to them how we were used to worked with clients overseas and how important was to keep communication opened.
They main concerned was to find a solution for a giant structure leaning column in the main room, as well as how to make the kitchen, dining and living room work together in one considerably small space with few dimensions.
Whether it was a holiday home or a place to rent occasionally, the requirements were simple, Scandinavian style, accent colors and low investment, and so we did it. Once the proposal was signed, we got down to work and in two months the apartment was ready to welcome them with nice scented candles, flowers and delicious Mojitos from their spectacular view at the 41th floor of one of Miami's most modern and tallest building.
Rolando Diaz Photography
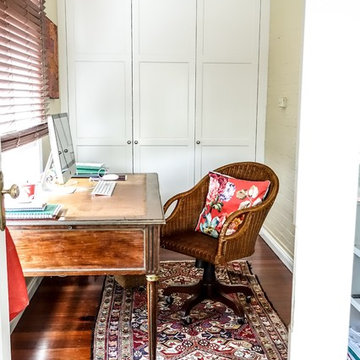
Monique Sartor
Modelo de despacho campestre pequeño con paredes amarillas, suelo de madera en tonos medios y escritorio independiente
Modelo de despacho campestre pequeño con paredes amarillas, suelo de madera en tonos medios y escritorio independiente
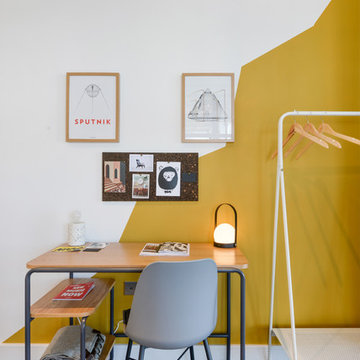
Pixangle
Imagen de despacho ecléctico pequeño con paredes blancas, escritorio independiente y suelo marrón
Imagen de despacho ecléctico pequeño con paredes blancas, escritorio independiente y suelo marrón
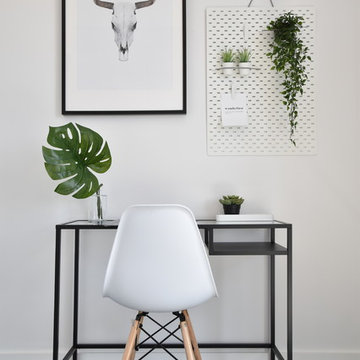
Foto de despacho nórdico pequeño con paredes blancas, suelo laminado, escritorio independiente y suelo gris
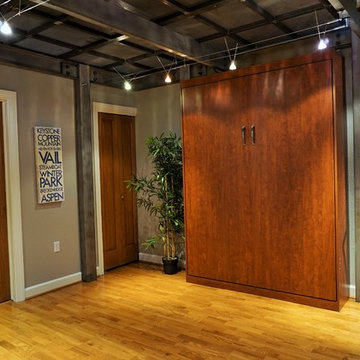
Diseño de despacho vintage pequeño con paredes grises, suelo de madera en tonos medios, suelo amarillo y escritorio independiente
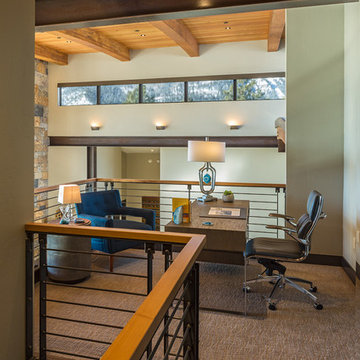
Marona Photography
Diseño de despacho minimalista pequeño con paredes beige, moqueta y escritorio independiente
Diseño de despacho minimalista pequeño con paredes beige, moqueta y escritorio independiente
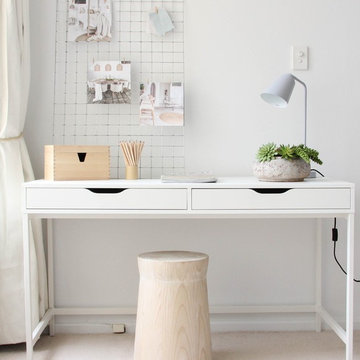
Gemma Groat
Ejemplo de despacho nórdico pequeño con paredes blancas, moqueta y escritorio independiente
Ejemplo de despacho nórdico pequeño con paredes blancas, moqueta y escritorio independiente
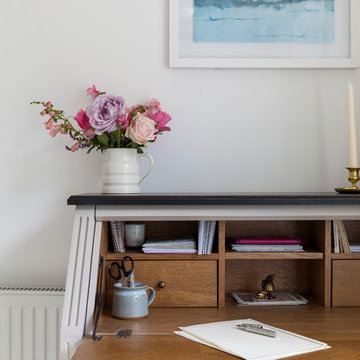
Diseño de despacho de estilo de casa de campo pequeño sin chimenea con paredes blancas, moqueta y escritorio independiente
7.083 ideas para despachos pequeños con escritorio independiente
6