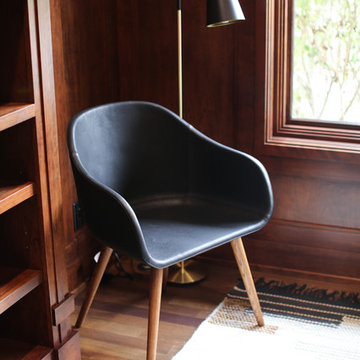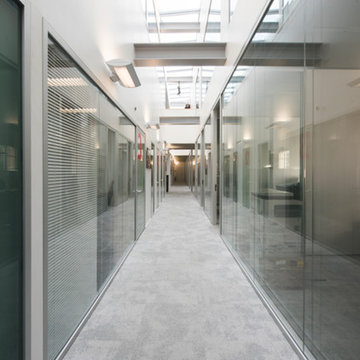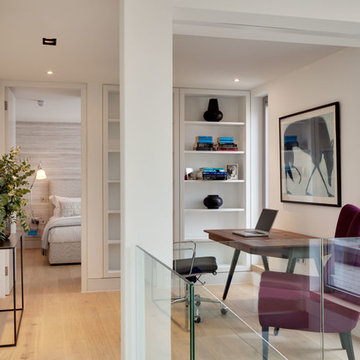329 ideas para despachos modernos extra grandes
Filtrar por
Presupuesto
Ordenar por:Popular hoy
81 - 100 de 329 fotos
Artículo 1 de 3
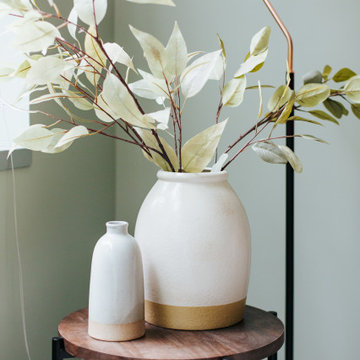
Probably the most “peaceful” out of all the offices, office 06 is certainly a calming retreat. Painted a soft, mossy green, the inside almost blends in with the outside. This office really is the perfect blend of “natural” and “modern” in that there plenty of “soft” elements (i.e. the pottery filled with stems and the basket wall) however they’re paired with some more “masculine” ones (i.e. the black floor lamps, structured sofa, etc.).
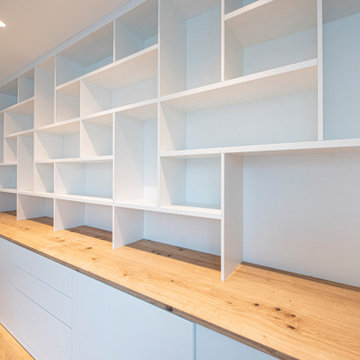
Moderne Schrankwand / Regal für Arbeitszimmer
Diseño de despacho minimalista extra grande con paredes blancas y suelo de madera en tonos medios
Diseño de despacho minimalista extra grande con paredes blancas y suelo de madera en tonos medios
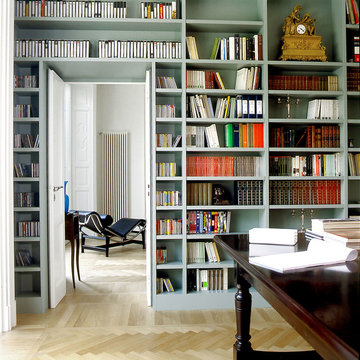
Foto de estudio moderno extra grande con paredes blancas, suelo de madera en tonos medios, todas las chimeneas, marco de chimenea de piedra y escritorio independiente
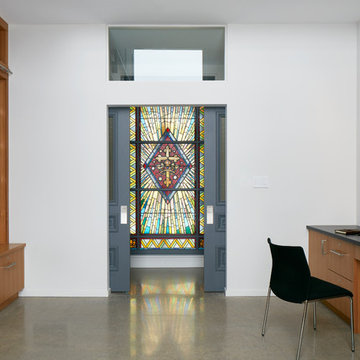
The client’s brief was to create a space reminiscent of their beloved downtown Chicago industrial loft, in a rural farm setting, while incorporating their unique collection of vintage and architectural salvage. The result is a custom designed space that blends life on the farm with an industrial sensibility.
The new house is located on approximately the same footprint as the original farm house on the property. Barely visible from the road due to the protection of conifer trees and a long driveway, the house sits on the edge of a field with views of the neighbouring 60 acre farm and creek that runs along the length of the property.
The main level open living space is conceived as a transparent social hub for viewing the landscape. Large sliding glass doors create strong visual connections with an adjacent barn on one end and a mature black walnut tree on the other.
The house is situated to optimize views, while at the same time protecting occupants from blazing summer sun and stiff winter winds. The wall to wall sliding doors on the south side of the main living space provide expansive views to the creek, and allow for breezes to flow throughout. The wrap around aluminum louvered sun shade tempers the sun.
The subdued exterior material palette is defined by horizontal wood siding, standing seam metal roofing and large format polished concrete blocks.
The interiors were driven by the owners’ desire to have a home that would properly feature their unique vintage collection, and yet have a modern open layout. Polished concrete floors and steel beams on the main level set the industrial tone and are paired with a stainless steel island counter top, backsplash and industrial range hood in the kitchen. An old drinking fountain is built-in to the mudroom millwork, carefully restored bi-parting doors frame the library entrance, and a vibrant antique stained glass panel is set into the foyer wall allowing diffused coloured light to spill into the hallway. Upstairs, refurbished claw foot tubs are situated to view the landscape.
The double height library with mezzanine serves as a prominent feature and quiet retreat for the residents. The white oak millwork exquisitely displays the homeowners’ vast collection of books and manuscripts. The material palette is complemented by steel counter tops, stainless steel ladder hardware and matte black metal mezzanine guards. The stairs carry the same language, with white oak open risers and stainless steel woven wire mesh panels set into a matte black steel frame.
The overall effect is a truly sublime blend of an industrial modern aesthetic punctuated by personal elements of the owners’ storied life.
Photography: James Brittain
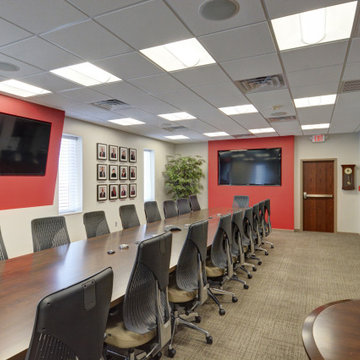
This designed required a large conference table to sit 22 people for meetings, etc. This table was custom made by Amish craftsmen and include technology built into the top of the table hiding all wiring and components.
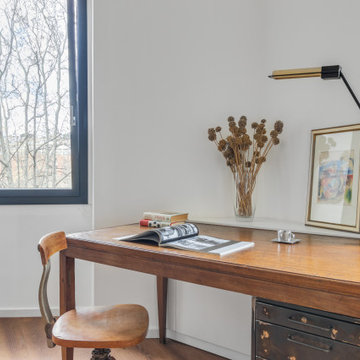
Modelo de despacho moderno extra grande con paredes blancas, suelo de madera oscura y escritorio independiente
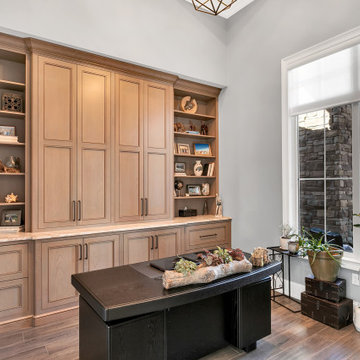
Home office with built-in back wall
Ejemplo de despacho minimalista extra grande con paredes grises, suelo de baldosas de cerámica, escritorio independiente, suelo marrón y bandeja
Ejemplo de despacho minimalista extra grande con paredes grises, suelo de baldosas de cerámica, escritorio independiente, suelo marrón y bandeja
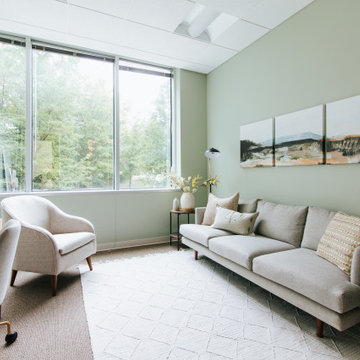
Probably the most “peaceful” out of all the offices, office 06 is certainly a calming retreat. Painted a soft, mossy green, the inside almost blends in with the outside. This office really is the perfect blend of “natural” and “modern” in that there plenty of “soft” elements (i.e. the pottery filled with stems and the basket wall) however they’re paired with some more “masculine” ones (i.e. the black floor lamps, structured sofa, etc.).
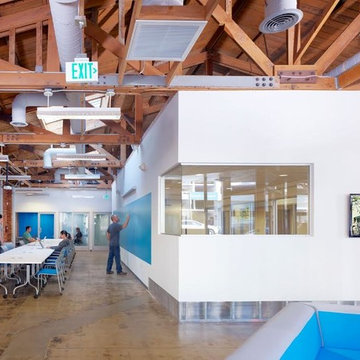
Foto de estudio moderno extra grande con paredes blancas, suelo de cemento y escritorio independiente
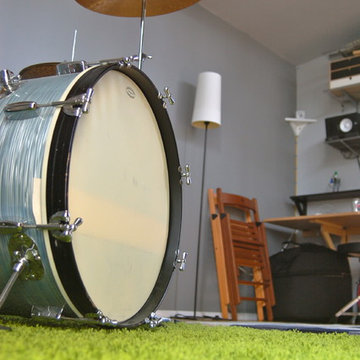
Juuuust right! The area of the yard this musician chose for his drum Studio Shed is a tight fit but ideal for his families needs. Just steps away from the house and nestled closely to the alley-facing garage.
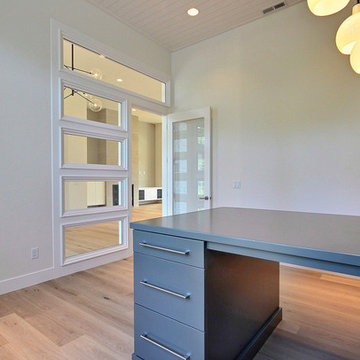
Diseño de despacho minimalista extra grande sin chimenea con paredes blancas, suelo de madera clara, escritorio empotrado y suelo marrón
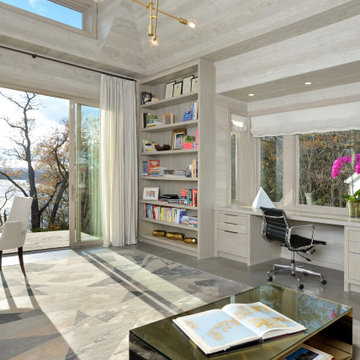
Modelo de despacho abovedado moderno extra grande sin chimenea con paredes grises, suelo de pizarra, escritorio empotrado, suelo gris y madera
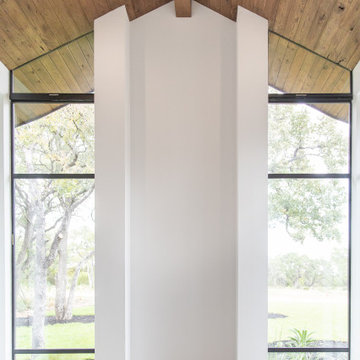
Home office overview.
Modelo de despacho minimalista extra grande con paredes blancas, suelo de madera en tonos medios y suelo marrón
Modelo de despacho minimalista extra grande con paredes blancas, suelo de madera en tonos medios y suelo marrón
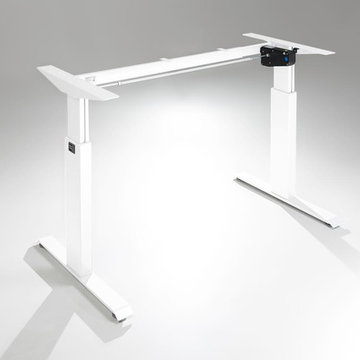
The MultiTable FlexTable Height Adjustable sit Stand Desk.
https://www.multitable.com/product/flextable-height-adjustable-standing-desk/
The FlexTable by MultiTable is uniquely designed from the ground up to be the most steadfast, versatile and adaptable height adjustable standing desk made for today’s modern workspace.
Now the power is in your hands to sit or stand with an affordable height adjustable desk that can be ordered with an electric up-down switch or a hand crank – you get to choose how to raise and lower your desk surface. Best part is you can easily and quickly convert the FlexTable from a manual hand crank to an electric switch at any time with the FlexTable Electric Upgrade Kit.
Offering impressive height adjustability from 27 ⅝” to 45 ⅞”, the FlexTable is made from quality-grade aluminum and steel components that can support standard desk tops ranging from 40” to 72” wide. Our most affordable standing desk yet, FlexTable achieves the ultimate in functionality, comfort and flexibility.
With MultiTable, you decide how you accomplish your best work.
FEATURES:
Affordable, high-quality design in a variety of standard colors
Powder-coated premium aluminum and steel desk frame
Expansive height adjustability from 27 ⅝” to 45 ⅞”
Adjustable width range from: 43” to 67”
Adjustable desk frame width supports desk tops up to 72”
Wide desk frame leg structure for improved stability and durability
Flexible conversion from manual hand crank to electric switch with FlexTable Electric Conversion Kit
30-day return guarantee
5-year limited warranty
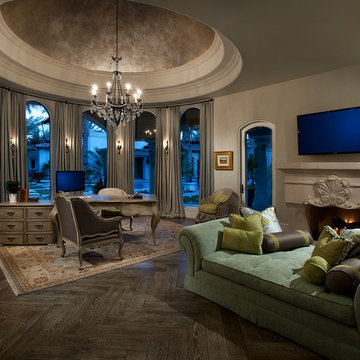
Gorgeous home office in the master suite, with a beautiful dome ceiling, custom fireplace and seating area.
Diseño de despacho moderno extra grande con paredes beige, suelo de madera en tonos medios, todas las chimeneas, marco de chimenea de piedra, escritorio independiente y suelo marrón
Diseño de despacho moderno extra grande con paredes beige, suelo de madera en tonos medios, todas las chimeneas, marco de chimenea de piedra, escritorio independiente y suelo marrón
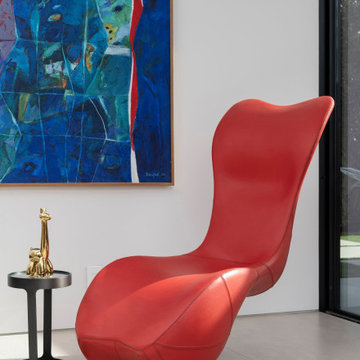
Serenity Indian Wells luxury desert mansion modern home office interior design and artwork. Photo by William MacCollum.
Ejemplo de estudio minimalista extra grande con paredes blancas, suelo de baldosas de porcelana, escritorio independiente, suelo blanco y bandeja
Ejemplo de estudio minimalista extra grande con paredes blancas, suelo de baldosas de porcelana, escritorio independiente, suelo blanco y bandeja
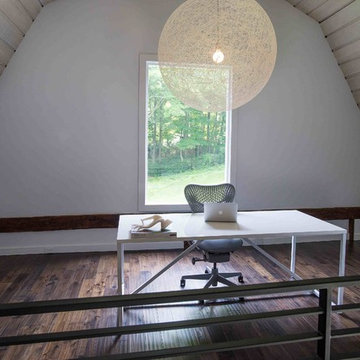
Barn built in 1890 & Carriage House built in 1902. Complete renovation 2012-2015. Former hay loft turned home office loft featuring Moooi light and Blu Dot table. Photos by: Bryan Haeffele
329 ideas para despachos modernos extra grandes
5
