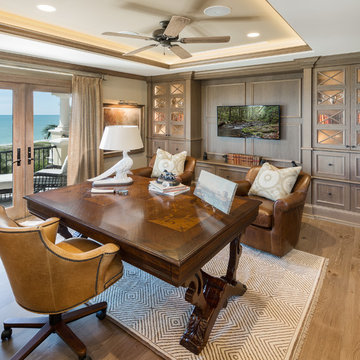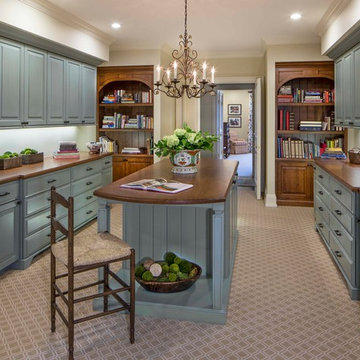489 ideas para despachos clásicos extra grandes
Filtrar por
Presupuesto
Ordenar por:Popular hoy
1 - 20 de 489 fotos
Artículo 1 de 3

Paint by Sherwin Williams
Body Color - Wool Skein - SW 6148
Flex Suite Color - Universal Khaki - SW 6150
Downstairs Guest Suite Color - Silvermist - SW 7621
Downstairs Media Room Color - Quiver Tan - SW 6151
Exposed Beams & Banister Stain - Northwood Cabinets - Custom Truffle Stain
Gas Fireplace by Heat & Glo
Flooring & Tile by Macadam Floor & Design
Hardwood by Shaw Floors
Hardwood Product Kingston Oak in Tapestry
Carpet Products by Dream Weaver Carpet
Main Level Carpet Cosmopolitan in Iron Frost
Beverage Station Backsplash by Glazzio Tiles
Tile Product - Versailles Series in Dusty Trail Arabesque Mosaic
Slab Countertops by Wall to Wall Stone Corp
Main Level Granite Product Colonial Cream
Downstairs Quartz Product True North Silver Shimmer
Windows by Milgard Windows & Doors
Window Product Style Line® Series
Window Supplier Troyco - Window & Door
Window Treatments by Budget Blinds
Lighting by Destination Lighting
Interior Design by Creative Interiors & Design
Custom Cabinetry & Storage by Northwood Cabinets
Customized & Built by Cascade West Development
Photography by ExposioHDR Portland
Original Plans by Alan Mascord Design Associates
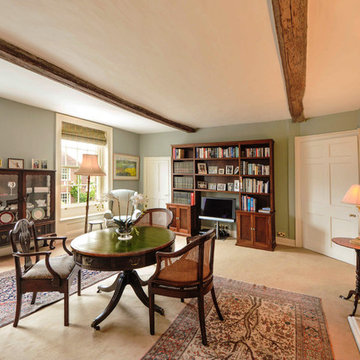
Study
Photographs - Mike Waterman
Modelo de despacho clásico extra grande con paredes grises, moqueta, todas las chimeneas y escritorio independiente
Modelo de despacho clásico extra grande con paredes grises, moqueta, todas las chimeneas y escritorio independiente

Builder: J. Peterson Homes
Interior Designer: Francesca Owens
Photographers: Ashley Avila Photography, Bill Hebert, & FulView
Capped by a picturesque double chimney and distinguished by its distinctive roof lines and patterned brick, stone and siding, Rookwood draws inspiration from Tudor and Shingle styles, two of the world’s most enduring architectural forms. Popular from about 1890 through 1940, Tudor is characterized by steeply pitched roofs, massive chimneys, tall narrow casement windows and decorative half-timbering. Shingle’s hallmarks include shingled walls, an asymmetrical façade, intersecting cross gables and extensive porches. A masterpiece of wood and stone, there is nothing ordinary about Rookwood, which combines the best of both worlds.
Once inside the foyer, the 3,500-square foot main level opens with a 27-foot central living room with natural fireplace. Nearby is a large kitchen featuring an extended island, hearth room and butler’s pantry with an adjacent formal dining space near the front of the house. Also featured is a sun room and spacious study, both perfect for relaxing, as well as two nearby garages that add up to almost 1,500 square foot of space. A large master suite with bath and walk-in closet which dominates the 2,700-square foot second level which also includes three additional family bedrooms, a convenient laundry and a flexible 580-square-foot bonus space. Downstairs, the lower level boasts approximately 1,000 more square feet of finished space, including a recreation room, guest suite and additional storage.

River Oaks, 2014 - Remodel and Additions
Foto de despacho tradicional extra grande con todas las chimeneas, escritorio independiente y paredes blancas
Foto de despacho tradicional extra grande con todas las chimeneas, escritorio independiente y paredes blancas
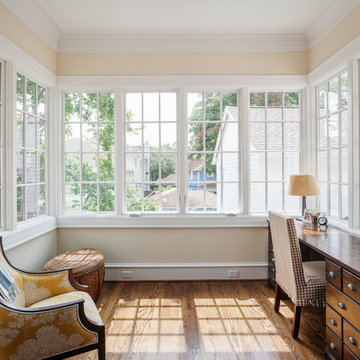
Benjamin Hill Photography
Ejemplo de despacho clásico extra grande con suelo de madera en tonos medios, escritorio independiente, paredes beige y suelo marrón
Ejemplo de despacho clásico extra grande con suelo de madera en tonos medios, escritorio independiente, paredes beige y suelo marrón
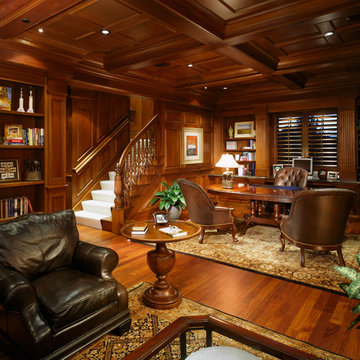
Ejemplo de despacho clásico extra grande con suelo de madera oscura y escritorio independiente
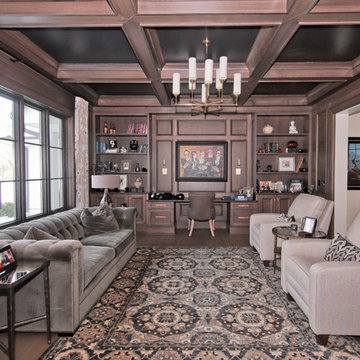
Imagen de despacho tradicional extra grande con suelo de madera oscura, escritorio empotrado y suelo marrón
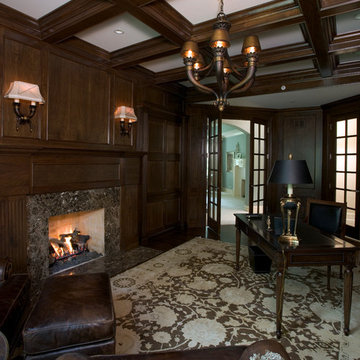
http://www.cabinetwerks.com The library features a dramatic coffered ceiling, fully-paneled cherry walls, and fireplace with stone surround and hearth. Photo by Linda Oyama Bryan. Cabinetry by Wood-Mode/Brookhaven.
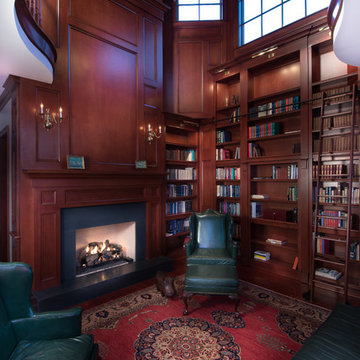
Diseño de despacho tradicional extra grande con paredes marrones, suelo de madera en tonos medios, todas las chimeneas y escritorio independiente
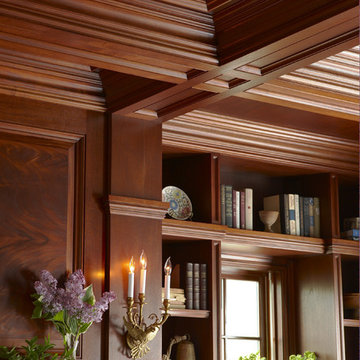
Diseño de despacho clásico extra grande con biblioteca, paredes marrones, suelo de madera oscura, todas las chimeneas, marco de chimenea de piedra y suelo marrón
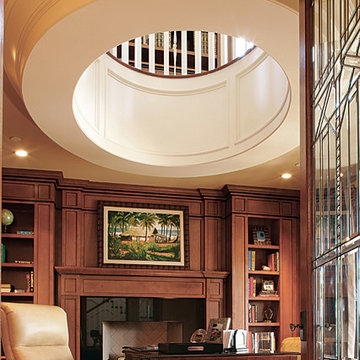
An oculus decorated with ValuFlex flexible crown and panel moulding, allowing light pour into the office.
Imagen de despacho clásico extra grande con paredes marrones, suelo de madera en tonos medios, todas las chimeneas, marco de chimenea de madera y escritorio independiente
Imagen de despacho clásico extra grande con paredes marrones, suelo de madera en tonos medios, todas las chimeneas, marco de chimenea de madera y escritorio independiente
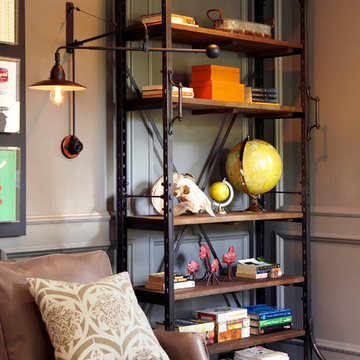
This masculine study/library contains linen roman shades for privacy. A 12' wide vintage American schoolhouse table from the 1920's is used as the desk in this room. It is paired with a black leather Eames chair. The room sits atop a light gray silk rug. Dark gray paneled walls. Clusters of riveted metal lamps are used in the place of desk lamps. A leather and nailheaded sofa is used and paired with ray upholstered coffee tables. The sofa is flanked by two swing arm sconces and rough iron and reclaimed wood libraries.
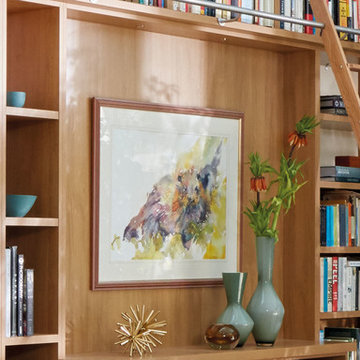
This extra tall library furniture is perfect for homes with high ceilings and large collections. Constructed from high-quality materials and finished with a light oak veneer, this statement storage solution blends beautifully with the interior decor. It features an assortment of shelving, closed cabinets and display space.
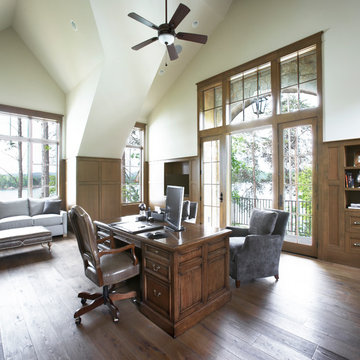
Lake Front Country Estate Study, design by Tom Markalunas, built by Resort Custom Homes. Photography by Rachael Boling.
Diseño de despacho tradicional extra grande sin chimenea con suelo de madera en tonos medios y escritorio independiente
Diseño de despacho tradicional extra grande sin chimenea con suelo de madera en tonos medios y escritorio independiente
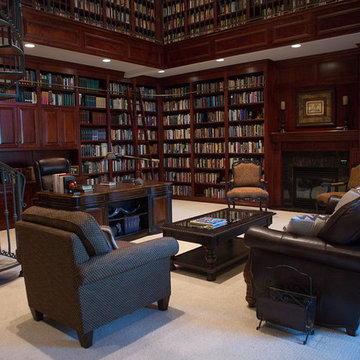
Diseño de despacho tradicional extra grande con biblioteca, paredes marrones, moqueta, todas las chimeneas, marco de chimenea de baldosas y/o azulejos, escritorio independiente y suelo gris
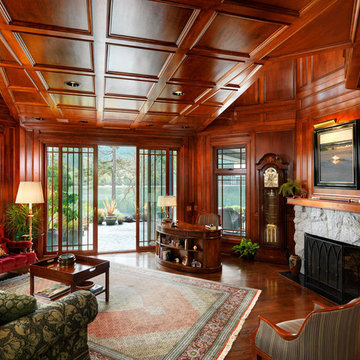
Ejemplo de despacho clásico extra grande con suelo de madera oscura, todas las chimeneas, marco de chimenea de piedra, escritorio independiente y paredes marrones
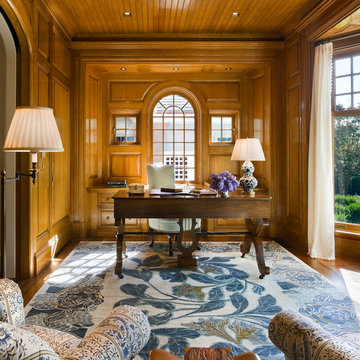
Modelo de despacho tradicional extra grande con paredes marrones, escritorio independiente, suelo marrón y suelo de madera en tonos medios
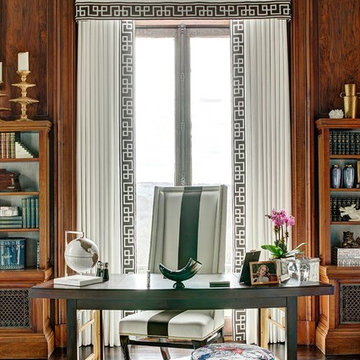
The back of the room was the desk and bar area – with loads of books and shelving and a large floor-to-ceiling window.
Find The House Candy:
- A Desk Chair Upholstered with a Bold Center Stripe
- Custom Seat in Floral Fabric Bursting with Bold, Neon Butterflies
- Crisp Linen Window Treatments with Geometric Trim
-A Traditional Globe
489 ideas para despachos clásicos extra grandes
1
