329 ideas para despachos modernos extra grandes
Filtrar por
Presupuesto
Ordenar por:Popular hoy
61 - 80 de 329 fotos
Artículo 1 de 3
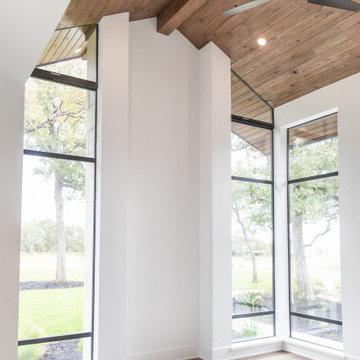
Home office overview.
Modelo de despacho moderno extra grande con paredes blancas, suelo de madera en tonos medios y suelo marrón
Modelo de despacho moderno extra grande con paredes blancas, suelo de madera en tonos medios y suelo marrón
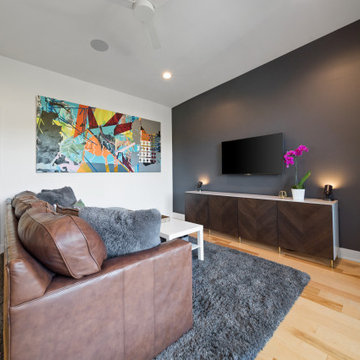
Foto de despacho moderno extra grande con paredes negras, suelo de madera clara y escritorio independiente
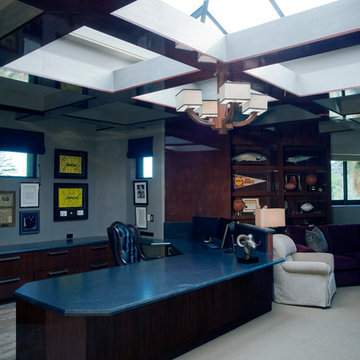
To not overpower nor obstruct existing structures, much of the new office addition was set 2/3 into the ground, making windows high and narrow. To increase natural light, designers added a 12’x12’ pyramid-shaped skylight and incorporated full-power, horizontal shades across the framed ceiling. The shades open and close to help regulate the desert suns' light and heat. The insets in the coffered ceiling are suede. To buffer sound, the office walls are upholstered. The pyramid skylight adds welcome light and visual interest on both the interior and exterior of the freestanding office.
Brett Drury Architectural Photography
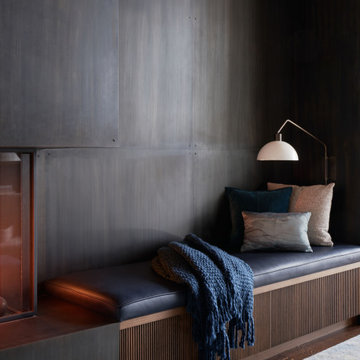
Diseño de despacho moderno extra grande con paredes multicolor, suelo de madera en tonos medios, chimenea de doble cara, marco de chimenea de metal, escritorio empotrado, suelo marrón y casetón
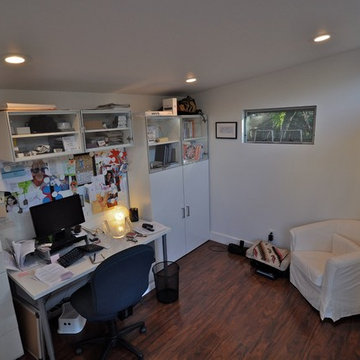
Interior of a 10x12 Studio Shed home office is very expansive. This backyard studio includes our Lifestyle Interior (electrical, fully insulated, choice of flooring, finished interior walls).
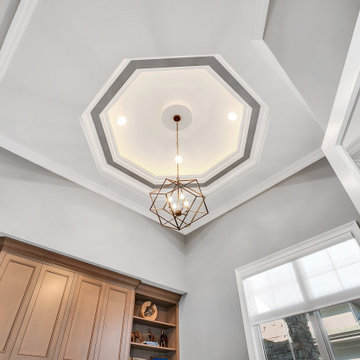
Home office with built-in back wall
Modelo de despacho minimalista extra grande con paredes grises, suelo de baldosas de cerámica, escritorio independiente, suelo marrón y bandeja
Modelo de despacho minimalista extra grande con paredes grises, suelo de baldosas de cerámica, escritorio independiente, suelo marrón y bandeja
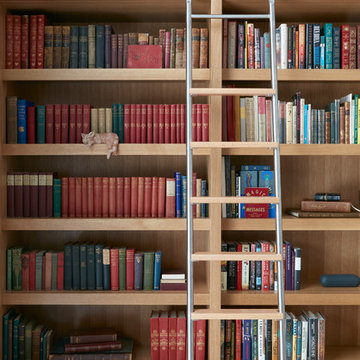
The client’s brief was to create a space reminiscent of their beloved downtown Chicago industrial loft, in a rural farm setting, while incorporating their unique collection of vintage and architectural salvage. The result is a custom designed space that blends life on the farm with an industrial sensibility.
The new house is located on approximately the same footprint as the original farm house on the property. Barely visible from the road due to the protection of conifer trees and a long driveway, the house sits on the edge of a field with views of the neighbouring 60 acre farm and creek that runs along the length of the property.
The main level open living space is conceived as a transparent social hub for viewing the landscape. Large sliding glass doors create strong visual connections with an adjacent barn on one end and a mature black walnut tree on the other.
The house is situated to optimize views, while at the same time protecting occupants from blazing summer sun and stiff winter winds. The wall to wall sliding doors on the south side of the main living space provide expansive views to the creek, and allow for breezes to flow throughout. The wrap around aluminum louvered sun shade tempers the sun.
The subdued exterior material palette is defined by horizontal wood siding, standing seam metal roofing and large format polished concrete blocks.
The interiors were driven by the owners’ desire to have a home that would properly feature their unique vintage collection, and yet have a modern open layout. Polished concrete floors and steel beams on the main level set the industrial tone and are paired with a stainless steel island counter top, backsplash and industrial range hood in the kitchen. An old drinking fountain is built-in to the mudroom millwork, carefully restored bi-parting doors frame the library entrance, and a vibrant antique stained glass panel is set into the foyer wall allowing diffused coloured light to spill into the hallway. Upstairs, refurbished claw foot tubs are situated to view the landscape.
The double height library with mezzanine serves as a prominent feature and quiet retreat for the residents. The white oak millwork exquisitely displays the homeowners’ vast collection of books and manuscripts. The material palette is complemented by steel counter tops, stainless steel ladder hardware and matte black metal mezzanine guards. The stairs carry the same language, with white oak open risers and stainless steel woven wire mesh panels set into a matte black steel frame.
The overall effect is a truly sublime blend of an industrial modern aesthetic punctuated by personal elements of the owners’ storied life.
Photography: James Brittain
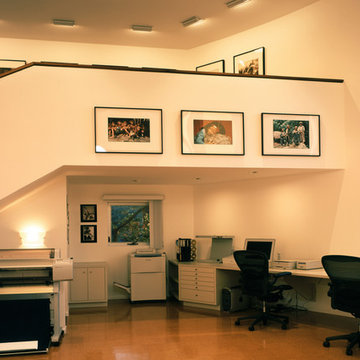
Imagen de despacho moderno extra grande sin chimenea con paredes blancas, suelo de cemento y escritorio empotrado
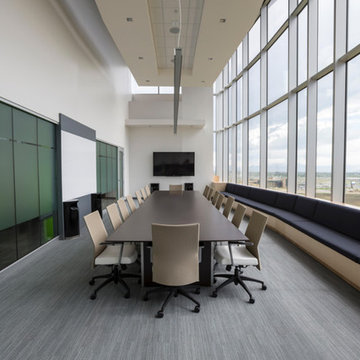
Ejemplo de despacho minimalista extra grande sin chimenea con paredes blancas, moqueta, escritorio independiente y suelo gris
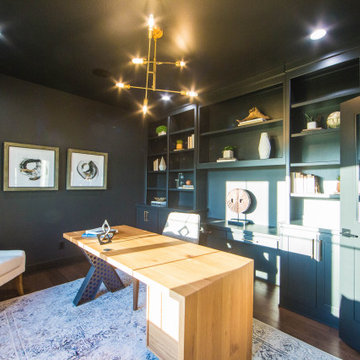
The built-in window seat in the home office provides a seat with a view of the front yard through an oversized window.
Modelo de despacho minimalista extra grande con paredes negras, suelo de madera en tonos medios, escritorio independiente y suelo marrón
Modelo de despacho minimalista extra grande con paredes negras, suelo de madera en tonos medios, escritorio independiente y suelo marrón
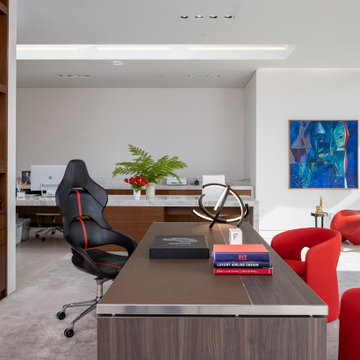
Serenity Indian Wells luxury desert mansion modern home office. Photo by William MacCollum.
Diseño de estudio moderno extra grande con paredes blancas, suelo de baldosas de porcelana, escritorio independiente, suelo blanco y bandeja
Diseño de estudio moderno extra grande con paredes blancas, suelo de baldosas de porcelana, escritorio independiente, suelo blanco y bandeja
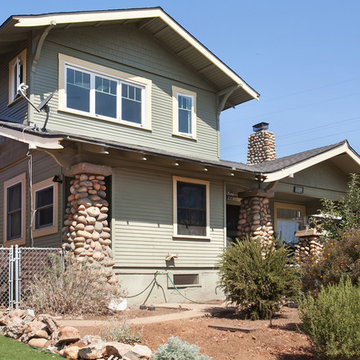
This home office is a brand new addition to a home. This once single story home needed a little more room. An Addition to expand and create a second level happened by adding a staircase and creating this new room. A large window was added to soak in and enjoy that San Diego view. Photos by Preview First
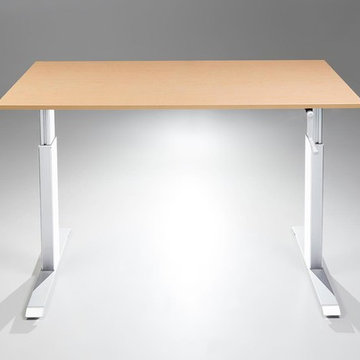
The MultiTable FlexTable Height Adjustable sit Stand Desk.
https://www.multitable.com/product/flextable-height-adjustable-standing-desk/
The FlexTable by MultiTable is uniquely designed from the ground up to be the most steadfast, versatile and adaptable height adjustable standing desk made for today’s modern workspace.
Now the power is in your hands to sit or stand with an affordable height adjustable desk that can be ordered with an electric up-down switch or a hand crank – you get to choose how to raise and lower your desk surface. Best part is you can easily and quickly convert the FlexTable from a manual hand crank to an electric switch at any time with the FlexTable Electric Upgrade Kit.
Offering impressive height adjustability from 27 ⅝” to 45 ⅞”, the FlexTable is made from quality-grade aluminum and steel components that can support standard desk tops ranging from 40” to 72” wide. Our most affordable standing desk yet, FlexTable achieves the ultimate in functionality, comfort and flexibility.
With MultiTable, you decide how you accomplish your best work.
FEATURES:
Affordable, high-quality design in a variety of standard colors
Powder-coated premium aluminum and steel desk frame
Expansive height adjustability from 27 ⅝” to 45 ⅞”
Adjustable width range from: 43” to 67”
Adjustable desk frame width supports desk tops up to 72”
Wide desk frame leg structure for improved stability and durability
Flexible conversion from manual hand crank to electric switch with FlexTable Electric Conversion Kit
30-day return guarantee
5-year limited warranty
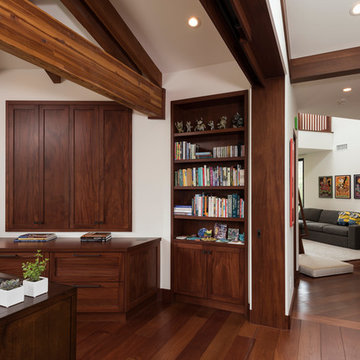
Diseño de despacho minimalista extra grande sin chimenea con paredes blancas, suelo de madera en tonos medios, escritorio empotrado y suelo marrón
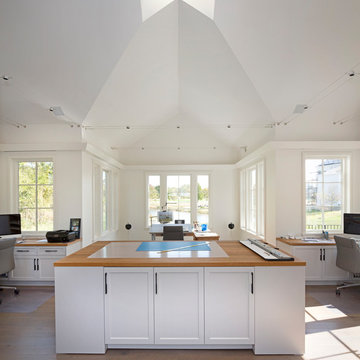
Diseño de estudio moderno extra grande sin chimenea con suelo de madera en tonos medios y escritorio empotrado
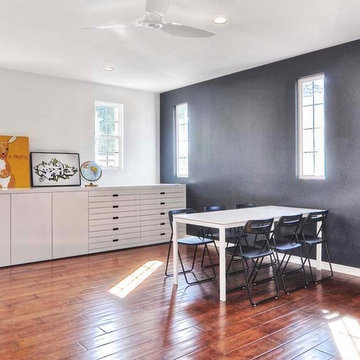
This room was transformed into an art studio and recreation room for the home owner. Custom built-ins hold art supplies and there's plenty of space for art books.
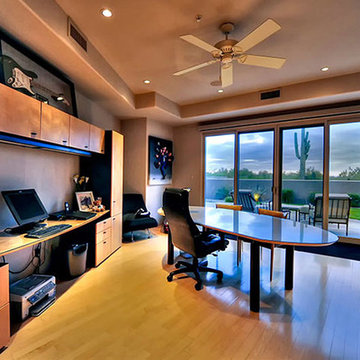
Luxury homes with elegant home office designs by Fratantoni Interior Designers.
Follow us on Pinterest, Twitter, Facebook and Instagram for more inspirational photos with home office decor!!
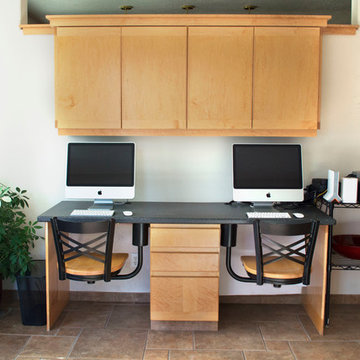
Ejemplo de despacho minimalista extra grande con paredes blancas, suelo de baldosas de cerámica y escritorio empotrado
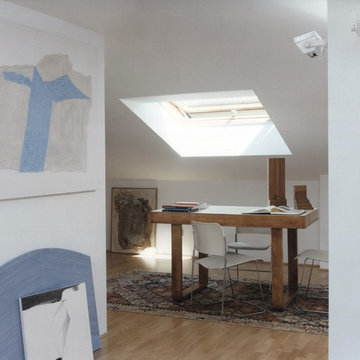
Giovanni Ronzoni
Modelo de sala de manualidades moderna extra grande con paredes blancas, suelo de madera en tonos medios y escritorio independiente
Modelo de sala de manualidades moderna extra grande con paredes blancas, suelo de madera en tonos medios y escritorio independiente
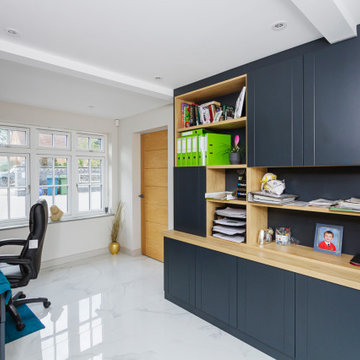
Project Completion
The property is an amazing transformation. We've taken a dark and formerly disjointed house and broken down the rooms barriers to create a light and spacious home for all the family.
Our client’s love spending time together and they now they have a home where all generations can comfortably come together under one roof.
The open plan kitchen / living space is large enough for everyone to gather whilst there are areas like the snug to get moments of peace and quiet away from the hub of the home.
We’ve substantially increased the size of the property using no more than the original footprint of the existing house. The volume gained has allowed them to create five large bedrooms, two with en-suites and a family bathroom on the first floor providing space for all the family to stay.
The home now combines bright open spaces with secluded, hidden areas, designed to make the most of the views out to their private rear garden and the landscape beyond.
329 ideas para despachos modernos extra grandes
4