6.123 ideas para despachos de tamaño medio con moqueta
Filtrar por
Presupuesto
Ordenar por:Popular hoy
21 - 40 de 6123 fotos
Artículo 1 de 3
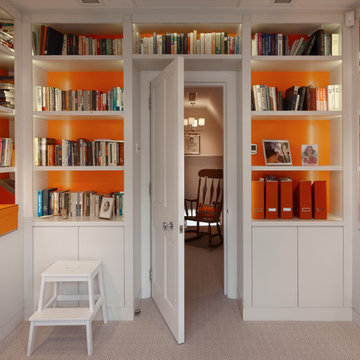
This beautiful and functional study room is full of character. We have used Hermes orange on the backs of the shelves and on storage files and boxes to inject vibrancy and warmth into the space, but kept the joinery design very clean and simple to maintain the serenity of a working environment.
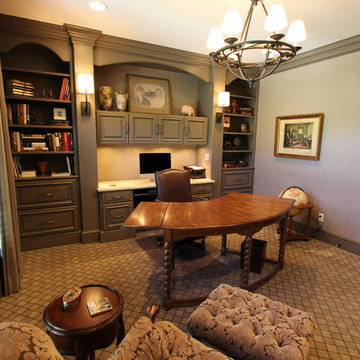
In this beautiful office we installed custom cabinetry in the Clover Square Raised Panel in Marion Gray with Chestnut Gray finish accented with Zinc Die Cast Lafayette Cabinet Pulls and a Cambria Quartz countertop in Windermere color with a bevel edge.
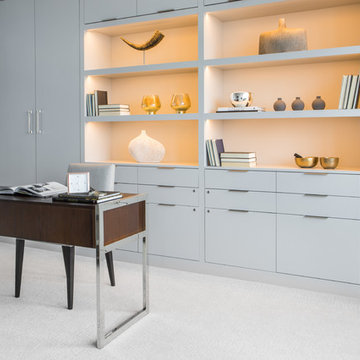
Elena Jasic Photography
Diseño de despacho actual de tamaño medio sin chimenea con paredes grises, moqueta, escritorio independiente y suelo beige
Diseño de despacho actual de tamaño medio sin chimenea con paredes grises, moqueta, escritorio independiente y suelo beige
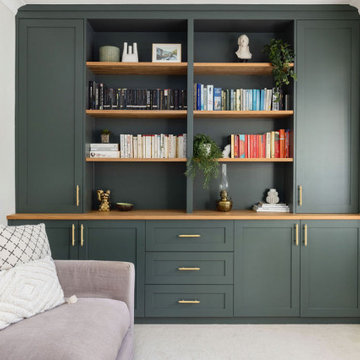
The desk sits by the window to take advantage of natural light, and to save space! Maximising space and storage were key in this home office. Lucy suggested built-in storage for closed compartments to hide messy paperwork and printers, and open shelves for books, mementoes, and family pictures. The bold shelving serves as a beautiful backdrop for Zoom calls too!
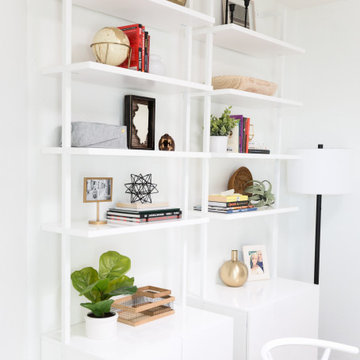
Bright white home office space
Imagen de despacho de estilo de casa de campo de tamaño medio con biblioteca, paredes blancas, moqueta, escritorio independiente y suelo beige
Imagen de despacho de estilo de casa de campo de tamaño medio con biblioteca, paredes blancas, moqueta, escritorio independiente y suelo beige
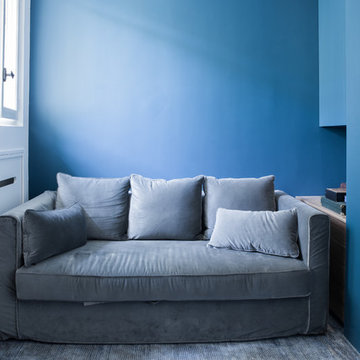
Stéphane Deroussant
Modelo de despacho actual de tamaño medio con biblioteca, paredes azules, moqueta, escritorio empotrado y suelo azul
Modelo de despacho actual de tamaño medio con biblioteca, paredes azules, moqueta, escritorio empotrado y suelo azul
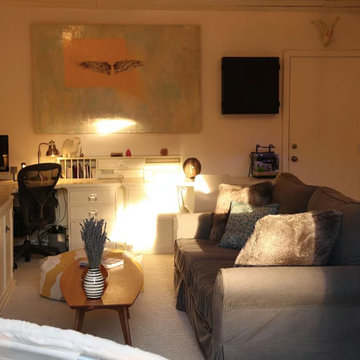
Imagen de despacho costero de tamaño medio con paredes blancas, moqueta, escritorio empotrado y suelo gris
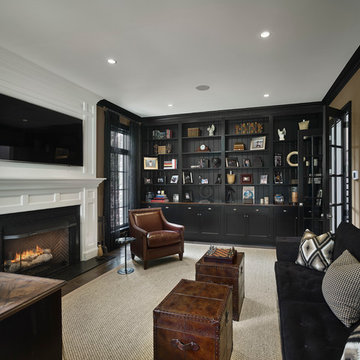
Halkin Mason Photography
Diseño de despacho clásico renovado de tamaño medio con biblioteca, paredes beige, moqueta, todas las chimeneas, marco de chimenea de piedra y escritorio independiente
Diseño de despacho clásico renovado de tamaño medio con biblioteca, paredes beige, moqueta, todas las chimeneas, marco de chimenea de piedra y escritorio independiente
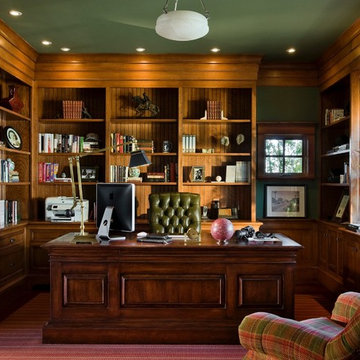
Modelo de despacho tradicional de tamaño medio sin chimenea con paredes verdes, escritorio independiente, moqueta y suelo rojo
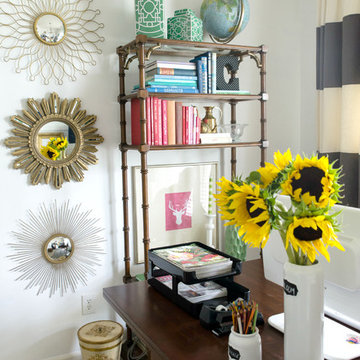
Cam Richards Photography
Foto de estudio tradicional renovado de tamaño medio con paredes blancas, moqueta y escritorio independiente
Foto de estudio tradicional renovado de tamaño medio con paredes blancas, moqueta y escritorio independiente
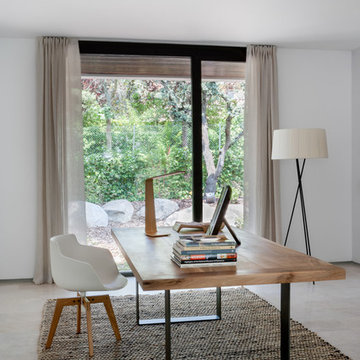
Proyecto de Arquitectura y Construcción: ÁBATON (http:\\www.abaton.es)
Proyecto de diseño de Interiores: BATAVIA (http:\\batavia.es)
Estilista: María Ulecia
Fotografías: ©Belén Imaz
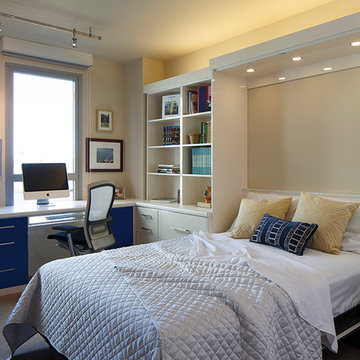
Valet Custom Cabinets & Closets
Ejemplo de despacho contemporáneo de tamaño medio sin chimenea con paredes beige, escritorio empotrado, moqueta y suelo beige
Ejemplo de despacho contemporáneo de tamaño medio sin chimenea con paredes beige, escritorio empotrado, moqueta y suelo beige
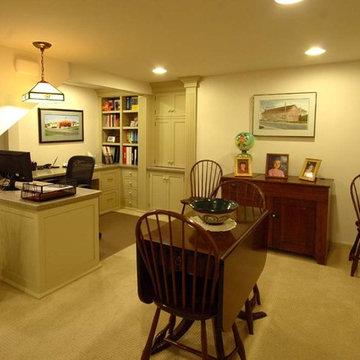
This basement remodel included an area under the stairway for a home office. Plenty of storage behind closed doors keeps the area neat and attractive.
Tom Young Photography
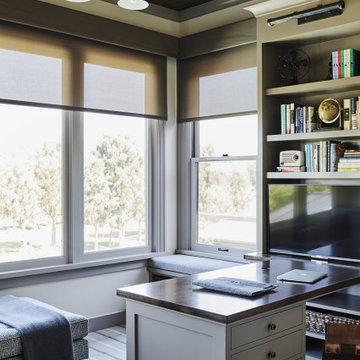
Modelo de despacho marinero de tamaño medio con moqueta, escritorio empotrado y madera
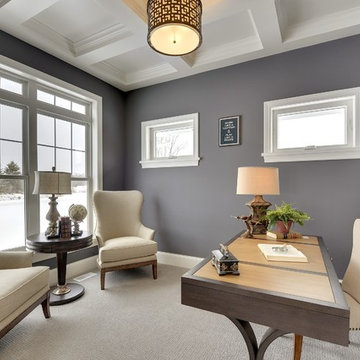
Spacecrafting
Ejemplo de despacho tradicional renovado de tamaño medio sin chimenea con paredes grises, moqueta y escritorio independiente
Ejemplo de despacho tradicional renovado de tamaño medio sin chimenea con paredes grises, moqueta y escritorio independiente
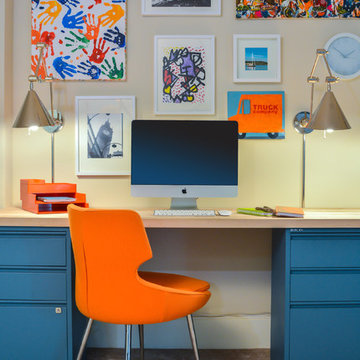
Imagen de despacho actual de tamaño medio con paredes beige, moqueta, escritorio independiente y suelo marrón
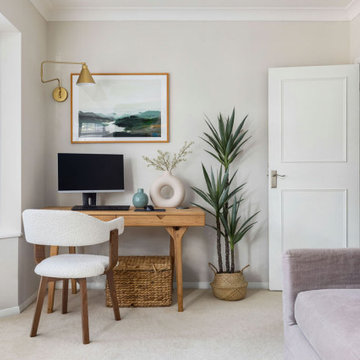
Ejemplo de despacho de tamaño medio sin chimenea con paredes grises, moqueta, escritorio independiente y suelo beige
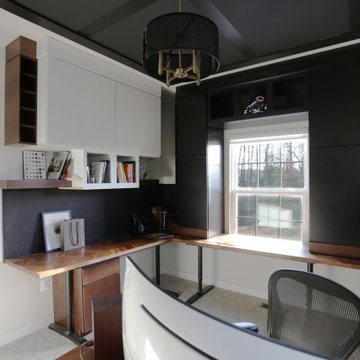
This home office was created with natural neutral color tones. The ceiling ‘s custom millwork was painted Sherwin Williams “Black Magic” in satin and flat finishes. The u-shaped walnut veneer desks’ countertop houses a XL Tyrannosaurus skull, as well as provides different work zones for varying tasks, including a motorized mechanism to convert the monitor portion of the desk to a standing desk by the push of a button. The lower cabinets are comprised of pencil drawers and lower file storage. The side backsplash wall is cladded with reclaimed pine with two floating walnut shelves flanking two cubbies. The wall perpendicular to the 49” wide 4k Samsung monitor, acts as a display wall for the proprietor’s previous work. Lastly the bold Merillat cabinets serve as hidden storage for books, samples, and other essentials.

[Our Clients]
We were so excited to help these new homeowners re-envision their split-level diamond in the rough. There was so much potential in those walls, and we couldn’t wait to delve in and start transforming spaces. Our primary goal was to re-imagine the main level of the home and create an open flow between the space. So, we started by converting the existing single car garage into their living room (complete with a new fireplace) and opening up the kitchen to the rest of the level.
[Kitchen]
The original kitchen had been on the small side and cut-off from the rest of the home, but after we removed the coat closet, this kitchen opened up beautifully. Our plan was to create an open and light filled kitchen with a design that translated well to the other spaces in this home, and a layout that offered plenty of space for multiple cooks. We utilized clean white cabinets around the perimeter of the kitchen and popped the island with a spunky shade of blue. To add a real element of fun, we jazzed it up with the colorful escher tile at the backsplash and brought in accents of brass in the hardware and light fixtures to tie it all together. Through out this home we brought in warm wood accents and the kitchen was no exception, with its custom floating shelves and graceful waterfall butcher block counter at the island.
[Dining Room]
The dining room had once been the home’s living room, but we had other plans in mind. With its dramatic vaulted ceiling and new custom steel railing, this room was just screaming for a dramatic light fixture and a large table to welcome one-and-all.
[Living Room]
We converted the original garage into a lovely little living room with a cozy fireplace. There is plenty of new storage in this space (that ties in with the kitchen finishes), but the real gem is the reading nook with two of the most comfortable armchairs you’ve ever sat in.
[Master Suite]
This home didn’t originally have a master suite, so we decided to convert one of the bedrooms and create a charming suite that you’d never want to leave. The master bathroom aesthetic quickly became all about the textures. With a sultry black hex on the floor and a dimensional geometric tile on the walls we set the stage for a calm space. The warm walnut vanity and touches of brass cozy up the space and relate with the feel of the rest of the home. We continued the warm wood touches into the master bedroom, but went for a rich accent wall that elevated the sophistication level and sets this space apart.
[Hall Bathroom]
The floor tile in this bathroom still makes our hearts skip a beat. We designed the rest of the space to be a clean and bright white, and really let the lovely blue of the floor tile pop. The walnut vanity cabinet (complete with hairpin legs) adds a lovely level of warmth to this bathroom, and the black and brass accents add the sophisticated touch we were looking for.
[Office]
We loved the original built-ins in this space, and knew they needed to always be a part of this house, but these 60-year-old beauties definitely needed a little help. We cleaned up the cabinets and brass hardware, switched out the formica counter for a new quartz top, and painted wall a cheery accent color to liven it up a bit. And voila! We have an office that is the envy of the neighborhood.
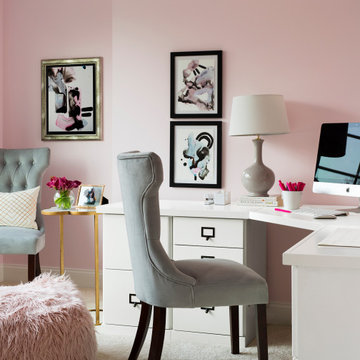
Feminine office painted pink with white desk, gray upholstered chairs, and pink fluffy pouf
Photo by Stacy Zarin Goldberg Photography
Ejemplo de despacho clásico renovado de tamaño medio con paredes rosas, moqueta, suelo beige y escritorio empotrado
Ejemplo de despacho clásico renovado de tamaño medio con paredes rosas, moqueta, suelo beige y escritorio empotrado
6.123 ideas para despachos de tamaño medio con moqueta
2