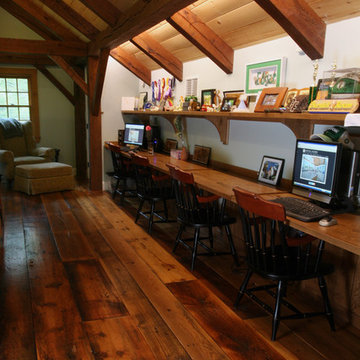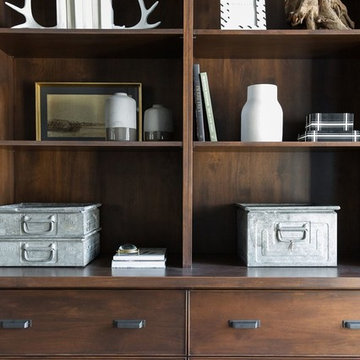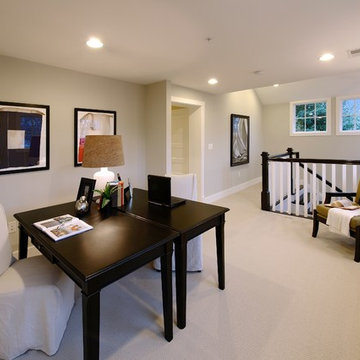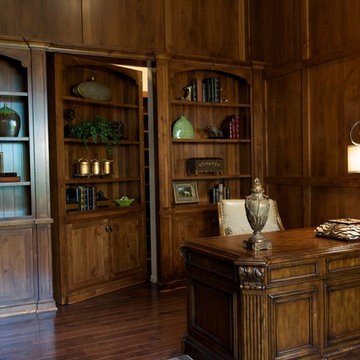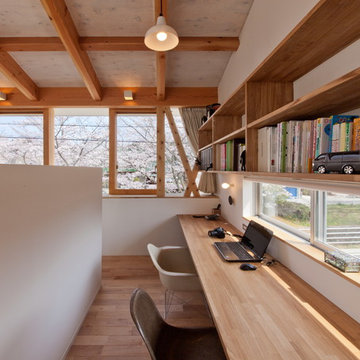1.580 ideas para despachos de estilo de casa de campo marrones
Filtrar por
Presupuesto
Ordenar por:Popular hoy
141 - 160 de 1580 fotos
Artículo 1 de 3
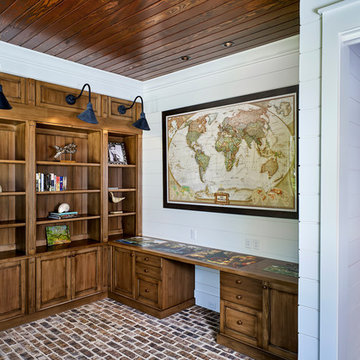
Lisa Carroll
Diseño de despacho de estilo de casa de campo grande sin chimenea con paredes blancas, suelo de ladrillo, escritorio empotrado y suelo marrón
Diseño de despacho de estilo de casa de campo grande sin chimenea con paredes blancas, suelo de ladrillo, escritorio empotrado y suelo marrón
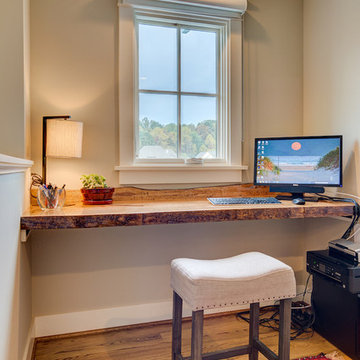
Ejemplo de despacho de estilo de casa de campo pequeño con paredes beige, suelo de madera en tonos medios y escritorio empotrado

Imagen de despacho de estilo de casa de campo con paredes beige, suelo de cemento, escritorio independiente, suelo gris, vigas vistas, madera y madera
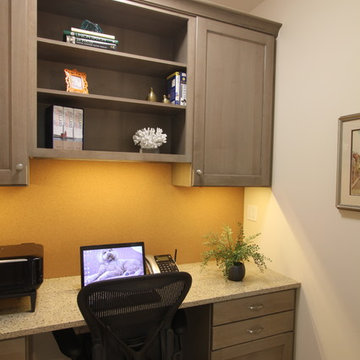
Function meets fashion in this relaxing retreat inspired by turn-of-the-century cottages. Perfect for a lot with limited space or a water view, this delightful design packs ample living into an open floor plan spread out on three levels. Elements of classic farmhouses and Craftsman-style bungalows can be seen in the updated exterior, which boasts shingles, porch columns, and decorative venting and windows. Inside, a covered front porch leads into an entry with a charming window seat and to the centrally located 17 by 12-foot kitchen. Nearby is an 11 by 15-foot dining and a picturesque outdoor patio. On the right side of the more than 1,500-square-foot main level is the 14 by 18-foot living room with a gas fireplace and access to the adjacent covered patio where you can enjoy the changing seasons. Also featured is a convenient mud room and laundry near the 700-square-foot garage, a large master suite and a handy home management center off the dining and living room. Upstairs, another approximately 1,400 square feet include two family bedrooms and baths, a 15 by 14-foot loft dedicated to music, and another area designed for crafts and sewing. Other hobbies and entertaining aren’t excluded in the lower level, where you can enjoy the billiards or games area, a large family room for relaxing, a guest bedroom, exercise area and bath.
Photographers: Ashley Avila Photography
Pat Chambers
Builder: Bouwkamp Builders, Inc.
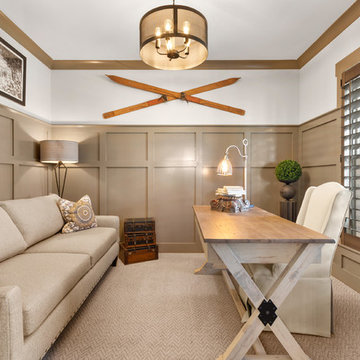
Foto de despacho campestre con paredes beige, moqueta, escritorio independiente y suelo beige
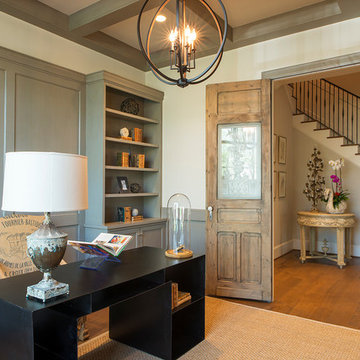
Ejemplo de despacho de estilo de casa de campo con paredes grises, suelo de madera en tonos medios y escritorio independiente
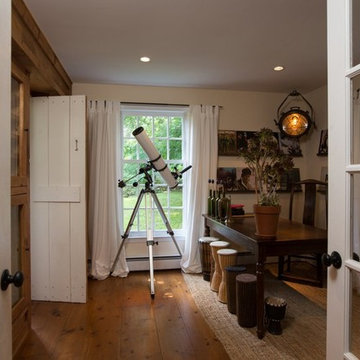
Alpha Genesis Design Build, LLC
Foto de despacho de estilo de casa de campo de tamaño medio con paredes beige, suelo de madera en tonos medios y escritorio independiente
Foto de despacho de estilo de casa de campo de tamaño medio con paredes beige, suelo de madera en tonos medios y escritorio independiente
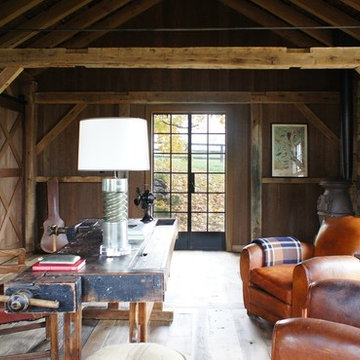
The floors and walls are all reclamed lumber. The beames were saved from the original structure. The club chairs are French "Moustache chairs" from the 1920's
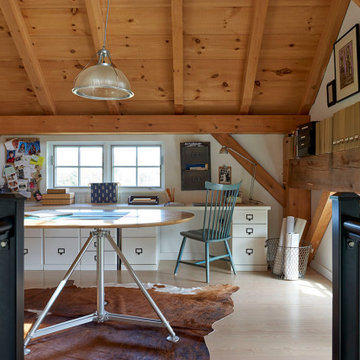
Multi purpose craft room and home office space loft with exposed beams and light hardwood floors.
Diseño de despacho campestre grande con paredes blancas, suelo de madera clara, escritorio empotrado y vigas vistas
Diseño de despacho campestre grande con paredes blancas, suelo de madera clara, escritorio empotrado y vigas vistas
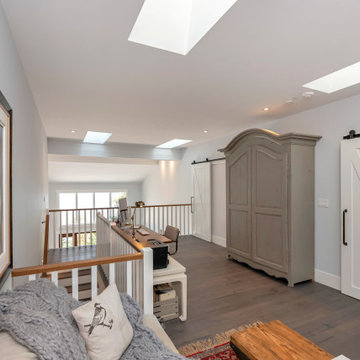
Also known as Seabreeze, this award-winning custom home, in collaboration with Andrea Burrell Design, has been featured in the Spring 2020 edition of Boulevard Magazine. Our Genoa Bay Custom Home sits on a beautiful oceanfront lot in Maple Bay. The house is positioned high atop a steep slope and involved careful tree clearing and excavation. With three bedrooms and two full bathrooms and a powder room for a total of 2,278 square feet, this well-designed home offers plenty of space.
Interior Design was completed by Andrea Burrell Design, and includes many unique features. The hidden pantry and fridge, ship-lap styling, hallway closet for the master bedroom, and reclaimed vanity are all very impressive. But what can’t be beat are the ocean views from the three-tiered deck.
Photos By: Luc Cardinal
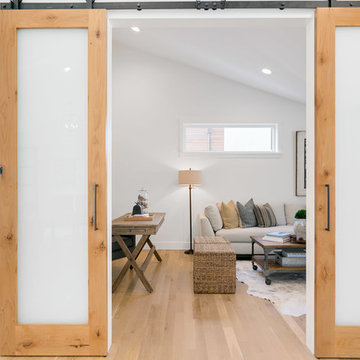
Modelo de despacho de estilo de casa de campo con paredes blancas, suelo de madera clara, escritorio independiente y suelo beige
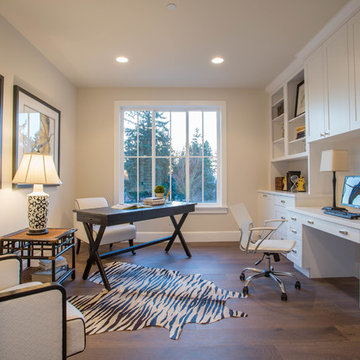
Heiser Media
Ejemplo de despacho campestre extra grande sin chimenea con paredes blancas, suelo de madera oscura y escritorio empotrado
Ejemplo de despacho campestre extra grande sin chimenea con paredes blancas, suelo de madera oscura y escritorio empotrado
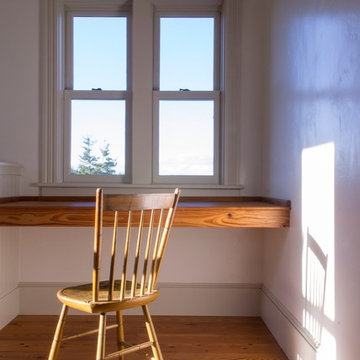
Desk was made from extra floor boards. Chair is from a set of four 19c. "Wedding Chairs."
Foto de despacho de estilo de casa de campo pequeño con paredes blancas, suelo de madera en tonos medios y escritorio empotrado
Foto de despacho de estilo de casa de campo pequeño con paredes blancas, suelo de madera en tonos medios y escritorio empotrado
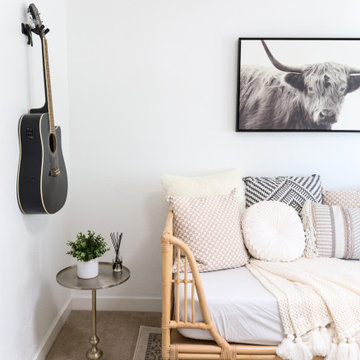
Bright white home office space
Modelo de despacho campestre de tamaño medio con paredes blancas, moqueta, escritorio independiente y suelo beige
Modelo de despacho campestre de tamaño medio con paredes blancas, moqueta, escritorio independiente y suelo beige
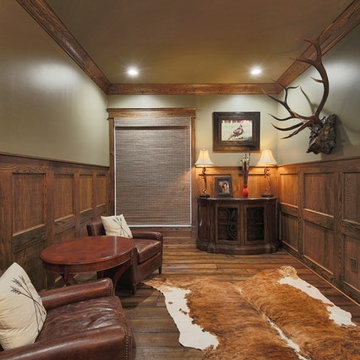
This newly constructed home offers an expansive floor plan with spectacular views of the countryside through the many windows seen throughout the home. The foyer commands particular attention with its floating staircase and exquisite polished porcelain flooring. Continuing into the living area, wide-planked, antiqued maple flooring grounds the room, while custom Norwalk and Fairfield furniture sits atop Karastan rugs.
The kitchen is a chef’s dream come true with ample room to cook and entertain among the custom cabinets. Chisel-edge porcelain tile was installed in a random pattern, perfectly complimenting the Ash Gold granite countertops and tumbled travertine backsplash.
The master suite allows for a relaxing retreat with calming colors seen in the bedding, custom silk drapery, and cozy, hand-knotted Kalaty rug. Stepping into the master bath, the porcelain tile, soaker tub, and custom tiled shower create a peaceful oasis.
Kim Johnson, Interior Designer, enjoyed helping her clients select products from a variety of vendors to create a beautiful new home for this family. As always, we truly appreciate our clients and hope they enjoy many happy years in their new home.
Designer: Kim Johnson
Contractor: John Kavanaugh
Granite Countertops: Stoneworks
Cabinets: Mowdy Cabinetry
Photographer: Al Pursley, The Digital Studio
1.580 ideas para despachos de estilo de casa de campo marrones
8
