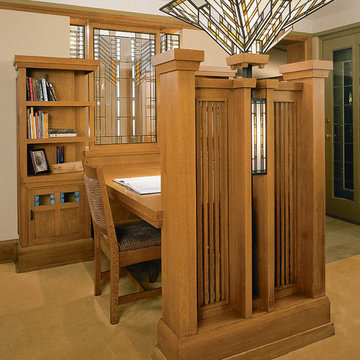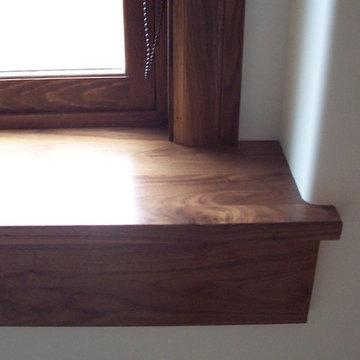2.037 ideas para despachos de estilo americano marrones
Filtrar por
Presupuesto
Ordenar por:Popular hoy
1 - 20 de 2037 fotos
Artículo 1 de 3

Beautiful executive office with wood ceiling, stone fireplace, built-in cabinets and floating desk. Visionart TV in Fireplace. Cabinets are redwood burl and desk is Mahogany.
Project designed by Susie Hersker’s Scottsdale interior design firm Design Directives. Design Directives is active in Phoenix, Paradise Valley, Cave Creek, Carefree, Sedona, and beyond.
For more about Design Directives, click here: https://susanherskerasid.com/
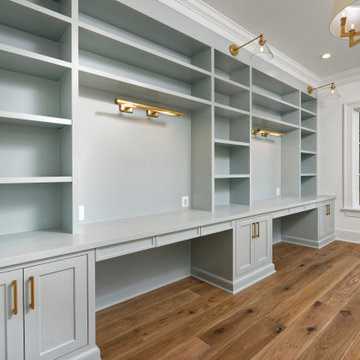
A return to vintage European Design. These beautiful classic and refined floors are crafted out of French White Oak, a premier hardwood species that has been used for everything from flooring to shipbuilding over the centuries due to its stability.
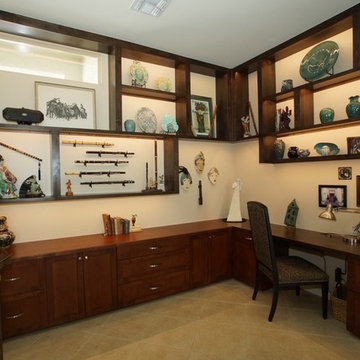
Foto de despacho de estilo americano de tamaño medio con paredes beige, suelo de baldosas de porcelana, escritorio empotrado y suelo beige
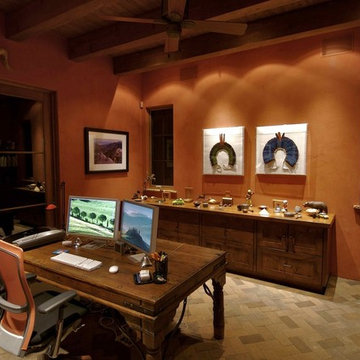
Modelo de despacho de estilo americano de tamaño medio con parades naranjas, suelo de cemento y escritorio independiente
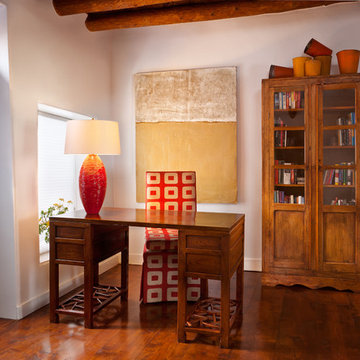
Imagen de despacho de estilo americano sin chimenea con paredes blancas, suelo de madera oscura y escritorio independiente
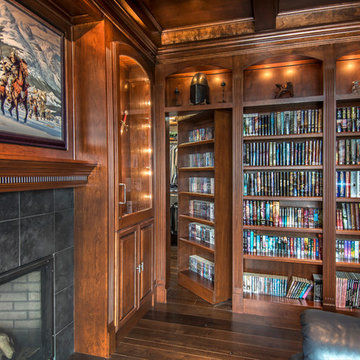
Alan Jackson- Jackson Studios
Modelo de despacho de estilo americano con suelo de madera oscura, todas las chimeneas y marco de chimenea de baldosas y/o azulejos
Modelo de despacho de estilo americano con suelo de madera oscura, todas las chimeneas y marco de chimenea de baldosas y/o azulejos

12'x12' custom home office shed by Historic Shed - interior roof framing and cypress roof sheathing left exposed, pine t&g wall finish - to be painted.

Camp Wobegon is a nostalgic waterfront retreat for a multi-generational family. The home's name pays homage to a radio show the homeowner listened to when he was a child in Minnesota. Throughout the home, there are nods to the sentimental past paired with modern features of today.
The five-story home sits on Round Lake in Charlevoix with a beautiful view of the yacht basin and historic downtown area. Each story of the home is devoted to a theme, such as family, grandkids, and wellness. The different stories boast standout features from an in-home fitness center complete with his and her locker rooms to a movie theater and a grandkids' getaway with murphy beds. The kids' library highlights an upper dome with a hand-painted welcome to the home's visitors.
Throughout Camp Wobegon, the custom finishes are apparent. The entire home features radius drywall, eliminating any harsh corners. Masons carefully crafted two fireplaces for an authentic touch. In the great room, there are hand constructed dark walnut beams that intrigue and awe anyone who enters the space. Birchwood artisans and select Allenboss carpenters built and assembled the grand beams in the home.
Perhaps the most unique room in the home is the exceptional dark walnut study. It exudes craftsmanship through the intricate woodwork. The floor, cabinetry, and ceiling were crafted with care by Birchwood carpenters. When you enter the study, you can smell the rich walnut. The room is a nod to the homeowner's father, who was a carpenter himself.
The custom details don't stop on the interior. As you walk through 26-foot NanoLock doors, you're greeted by an endless pool and a showstopping view of Round Lake. Moving to the front of the home, it's easy to admire the two copper domes that sit atop the roof. Yellow cedar siding and painted cedar railing complement the eye-catching domes.
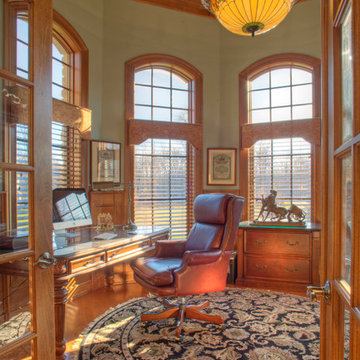
Modelo de despacho de estilo americano grande sin chimenea con paredes verdes, suelo de madera en tonos medios y escritorio independiente
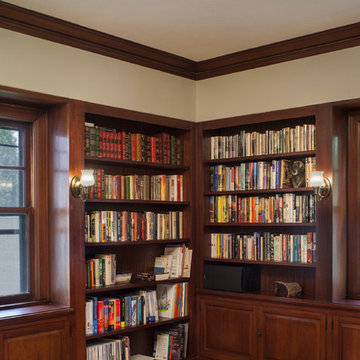
Photo: Eckert & Eckert Photography
Ejemplo de despacho de estilo americano de tamaño medio con paredes beige y suelo de madera clara
Ejemplo de despacho de estilo americano de tamaño medio con paredes beige y suelo de madera clara
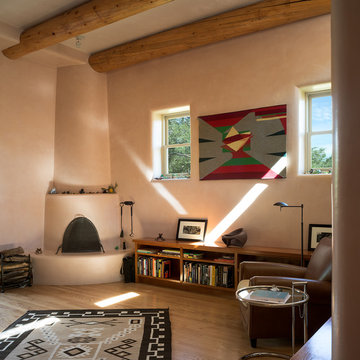
Alex Vertikoff
Diseño de despacho de estilo americano con chimenea de esquina
Diseño de despacho de estilo americano con chimenea de esquina
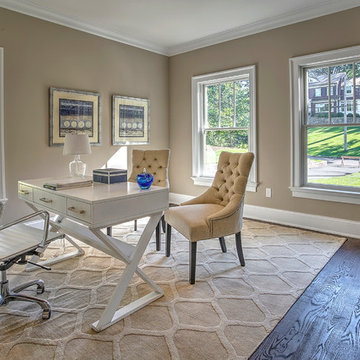
Foto de despacho de estilo americano extra grande con paredes beige, suelo de madera oscura y escritorio independiente
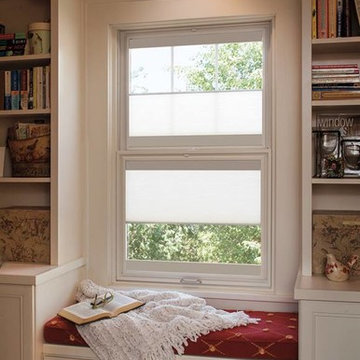
Foto de despacho de estilo americano con biblioteca, paredes blancas, suelo de madera en tonos medios y suelo beige
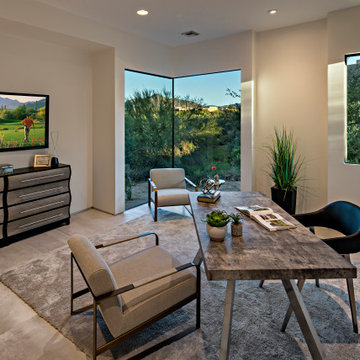
Office with butted glass corner window. Architecture and Interiors - Tate Studio Architects, Builder - Full Circle Custom Homes, Photography - Thompson Photographic, Landscaping - Azul Verde Design.
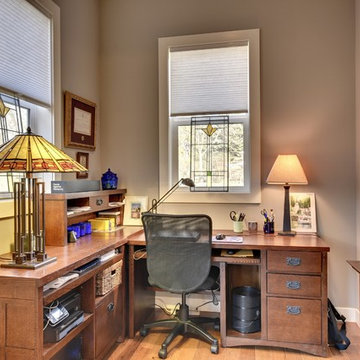
Spacecrafting, LLC.
Ejemplo de despacho de estilo americano con paredes grises, suelo de madera en tonos medios y escritorio independiente
Ejemplo de despacho de estilo americano con paredes grises, suelo de madera en tonos medios y escritorio independiente
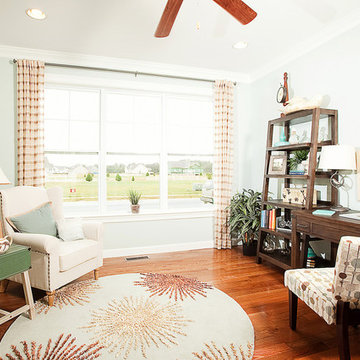
All images appearing in the C. O'Brien Architects Inc. web site are the exclusive property of Cheryl A. O'Brien and are protected under the United States and International Copyright laws.
The images may not be reproduced, copied, transmitted or manipulated without the written permission of Cheryl A. O'Brien.
Use of any image as the basis for another photographic concept or illustration (digital, artist rendering or alike) is a violation of the United States and International Copyright laws. All images are copyrighted © 2001 - 2014 Cheryl A. O'Brien.
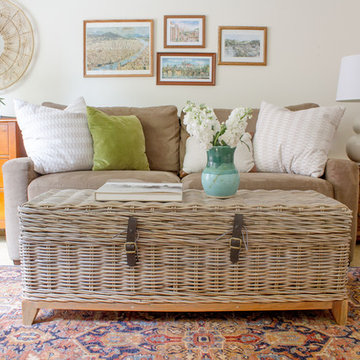
Diseño de despacho de estilo americano de tamaño medio con paredes blancas, moqueta y suelo gris
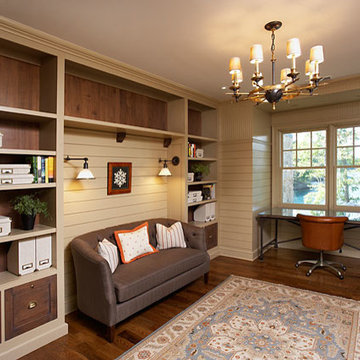
Rachael Boling
Foto de despacho de estilo americano con suelo de madera en tonos medios, escritorio independiente y suelo marrón
Foto de despacho de estilo americano con suelo de madera en tonos medios, escritorio independiente y suelo marrón
2.037 ideas para despachos de estilo americano marrones
1
