840 ideas para despachos con todas las repisas de chimenea y escritorio empotrado
Filtrar por
Presupuesto
Ordenar por:Popular hoy
61 - 80 de 840 fotos
Artículo 1 de 3
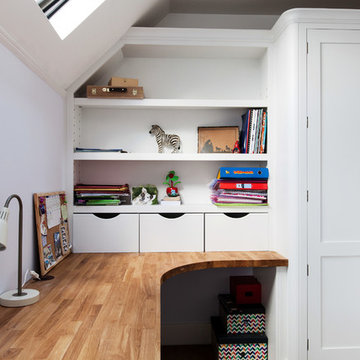
Our brief was to design, create and install bespoke, handmade bedroom storage solutions and home office furniture, in two children's bedrooms in a Sevenoaks family home. As parents, the homeowners wanted to create a calm and serene space in which their sons could do their studies, and provide a quiet place to concentrate away from the distractions and disruptions of family life.
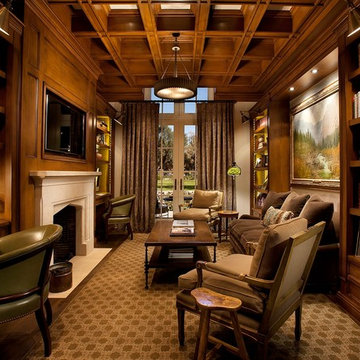
Dino Tonn
Imagen de despacho clásico grande con paredes marrones, moqueta, todas las chimeneas, marco de chimenea de piedra y escritorio empotrado
Imagen de despacho clásico grande con paredes marrones, moqueta, todas las chimeneas, marco de chimenea de piedra y escritorio empotrado
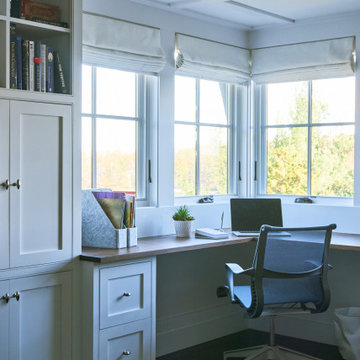
Diseño de despacho costero de tamaño medio con paredes blancas, suelo de madera oscura, chimenea de doble cara, marco de chimenea de piedra, escritorio empotrado y suelo marrón
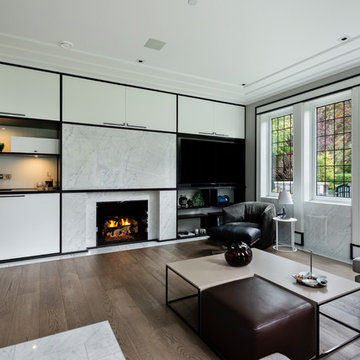
Paul Grdina Photography
Foto de despacho de estilo zen grande con paredes grises, suelo de madera en tonos medios, todas las chimeneas, marco de chimenea de piedra, escritorio empotrado y suelo marrón
Foto de despacho de estilo zen grande con paredes grises, suelo de madera en tonos medios, todas las chimeneas, marco de chimenea de piedra, escritorio empotrado y suelo marrón

Builder: J. Peterson Homes
Interior Designer: Francesca Owens
Photographers: Ashley Avila Photography, Bill Hebert, & FulView
Capped by a picturesque double chimney and distinguished by its distinctive roof lines and patterned brick, stone and siding, Rookwood draws inspiration from Tudor and Shingle styles, two of the world’s most enduring architectural forms. Popular from about 1890 through 1940, Tudor is characterized by steeply pitched roofs, massive chimneys, tall narrow casement windows and decorative half-timbering. Shingle’s hallmarks include shingled walls, an asymmetrical façade, intersecting cross gables and extensive porches. A masterpiece of wood and stone, there is nothing ordinary about Rookwood, which combines the best of both worlds.
Once inside the foyer, the 3,500-square foot main level opens with a 27-foot central living room with natural fireplace. Nearby is a large kitchen featuring an extended island, hearth room and butler’s pantry with an adjacent formal dining space near the front of the house. Also featured is a sun room and spacious study, both perfect for relaxing, as well as two nearby garages that add up to almost 1,500 square foot of space. A large master suite with bath and walk-in closet which dominates the 2,700-square foot second level which also includes three additional family bedrooms, a convenient laundry and a flexible 580-square-foot bonus space. Downstairs, the lower level boasts approximately 1,000 more square feet of finished space, including a recreation room, guest suite and additional storage.
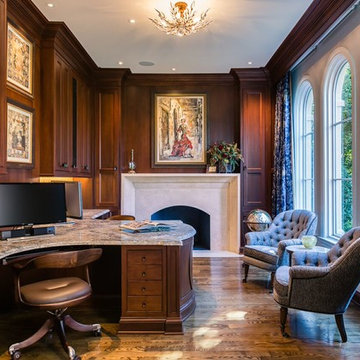
Catherine Nguyen Photography
Diseño de despacho actual extra grande con paredes beige, suelo de madera en tonos medios, todas las chimeneas, marco de chimenea de piedra y escritorio empotrado
Diseño de despacho actual extra grande con paredes beige, suelo de madera en tonos medios, todas las chimeneas, marco de chimenea de piedra y escritorio empotrado
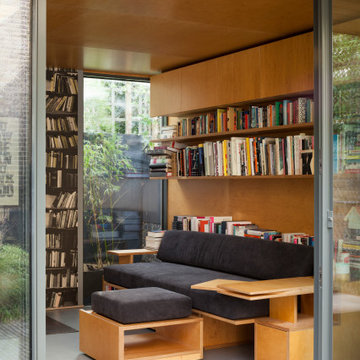
Ripplevale Grove is our monochrome and contemporary renovation and extension of a lovely little Georgian house in central Islington.
We worked with Paris-based design architects Lia Kiladis and Christine Ilex Beinemeier to delver a clean, timeless and modern design that maximises space in a small house, converting a tiny attic into a third bedroom and still finding space for two home offices - one of which is in a plywood clad garden studio.
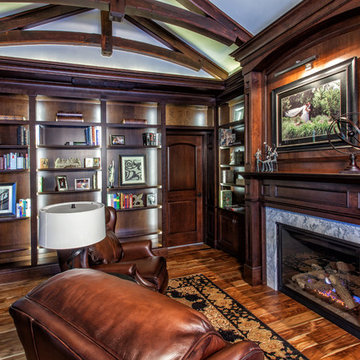
Hall of Portraits
Foto de despacho tradicional con suelo de madera oscura, todas las chimeneas, marco de chimenea de piedra y escritorio empotrado
Foto de despacho tradicional con suelo de madera oscura, todas las chimeneas, marco de chimenea de piedra y escritorio empotrado
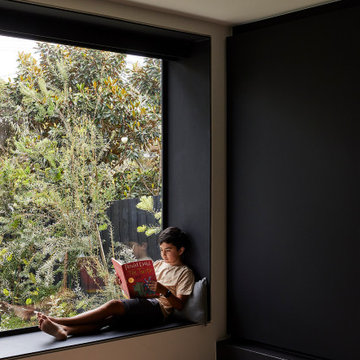
Foto de despacho moderno pequeño con suelo de madera clara, todas las chimeneas, marco de chimenea de metal y escritorio empotrado
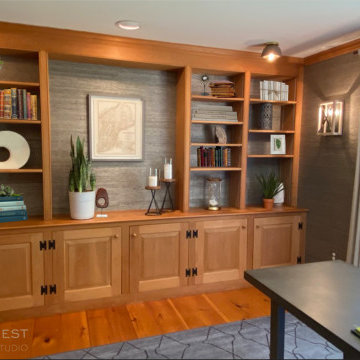
This home office was dubbed the library, due to its built in bookshelves and handsome wood paneling. The client loves textures, and there is an abundance of it here. The desk has a concrete top, the ceiling solitaire fixtures the same.
The walls are covered in a rich gray grasscloth from Phillip Jeffries, that warms the room. RL Linen drapery block the glare when needed. A washable rug grounds the room, in case of accidents when snacking at his desk.
The room doubles as a guest room, the performance linen covered sleep sofa impervious to spills. It's a great place to curl up with a book and a fluffy throw.
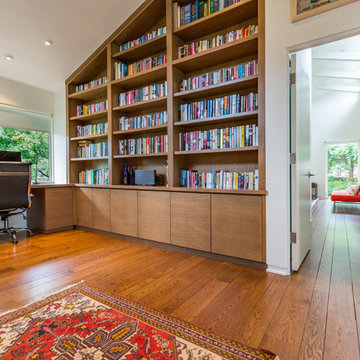
RVP Photography
Foto de despacho minimalista de tamaño medio con biblioteca, paredes blancas, suelo de madera en tonos medios, todas las chimeneas, marco de chimenea de piedra, escritorio empotrado y suelo marrón
Foto de despacho minimalista de tamaño medio con biblioteca, paredes blancas, suelo de madera en tonos medios, todas las chimeneas, marco de chimenea de piedra, escritorio empotrado y suelo marrón
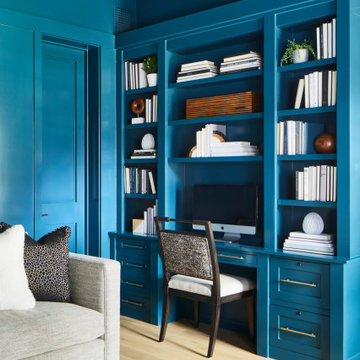
Martha O'Hara Interiors, Interior Design & Photo Styling | Atlantis Architects, Architect | Andrea Calo, Photography
Please Note: All “related,” “similar,” and “sponsored” products tagged or listed by Houzz are not actual products pictured. They have not been approved by Martha O’Hara Interiors nor any of the professionals credited. For information about our work, please contact design@oharainteriors.com.

Imagen de despacho costero con biblioteca, paredes azules, todas las chimeneas, marco de chimenea de ladrillo, escritorio empotrado y suelo de madera clara
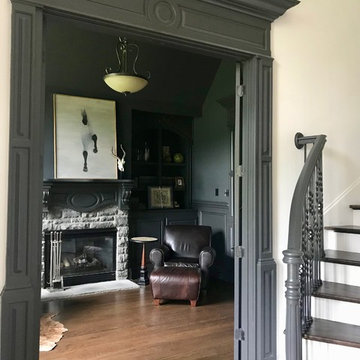
First stage of remodel, paint office deep dark gray, Light fixture and art to be purchased to finish room
Diseño de despacho clásico renovado de tamaño medio con paredes grises, suelo de madera oscura, todas las chimeneas, marco de chimenea de piedra, escritorio empotrado y suelo marrón
Diseño de despacho clásico renovado de tamaño medio con paredes grises, suelo de madera oscura, todas las chimeneas, marco de chimenea de piedra, escritorio empotrado y suelo marrón
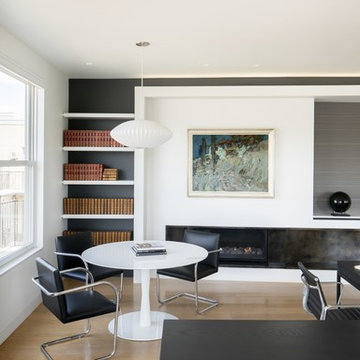
Photography by David Lauer
Modelo de despacho moderno de tamaño medio con paredes blancas, suelo de madera clara, chimenea lineal, marco de chimenea de yeso, escritorio empotrado y suelo beige
Modelo de despacho moderno de tamaño medio con paredes blancas, suelo de madera clara, chimenea lineal, marco de chimenea de yeso, escritorio empotrado y suelo beige
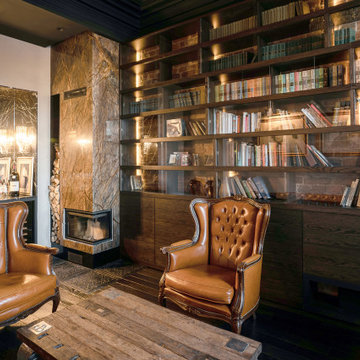
В кабинет ведёт скрытая дверь из гостиной. Это личное пространство собственника, в котором располагаются рабочее место с видом на храм, большой книжный стеллаж со встроенной системой хранения, проектор выпадающим экраном, камин и винный бар. Последний расположен в бывшем дверном проёме с армированной кирпичной кладкой, который ведёт на парадную лестницу. Пол вокруг мраморного камина украшен встроенной в паркет старинной чугунной плиткой которой в 19 веке отделывались полы мануфактур и фабрик. Камин отделан бразильским мрамором с красивым завораживающим узором. Настоящая честерсфилдская мебель из натуральной кожи - напоминает о бывшем Английском посольстве. Стену над диваном украшает оригинальная историческая карта Италии 19 века, привезённая а Апенинского полуострова. На потолке сохранена историческая лепнина, которая перекрашена в черный матовый цвет. В мебель встроена акустика домашнего кинотеатра, экран опускается с верхней части шкафа. Задняя часть стеллажа дополнительно подсвечена чтобы подчеркнуть рельеф кирпича.
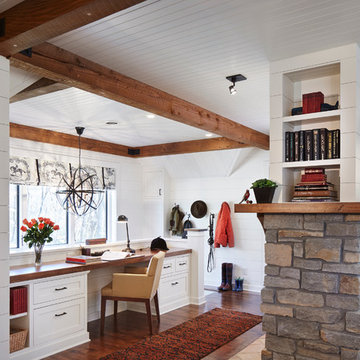
Corey Gaffer Photography
Modelo de despacho clásico grande con paredes blancas, suelo de madera oscura, todas las chimeneas, escritorio empotrado, marco de chimenea de piedra y suelo marrón
Modelo de despacho clásico grande con paredes blancas, suelo de madera oscura, todas las chimeneas, escritorio empotrado, marco de chimenea de piedra y suelo marrón
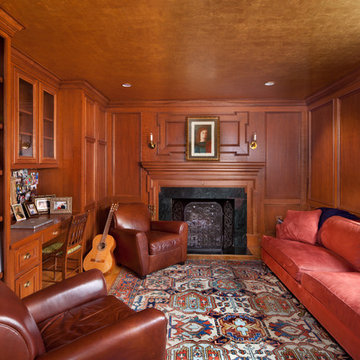
Rich jewel tones and Dutch gold leaf ceiling complement the cherry paneling in this cozy study/library/home office/den. Sofa by Rist. Antique Heriz carpet. Pottery Barn chairs.
Photo by Morgan Howarth.
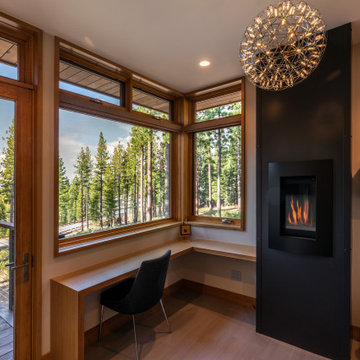
A modern home office was designed to be a private space to work, be creative, and to relax enjoying the mountain views. A tall black metal clad fireplace creates a cozy environment during the cold snowy months. Principal designer Emily Roose designed the floating box bookcase for this avid reader and artist.
Photo courtesy © Martis Camp Realty & Paul Hamill Photography
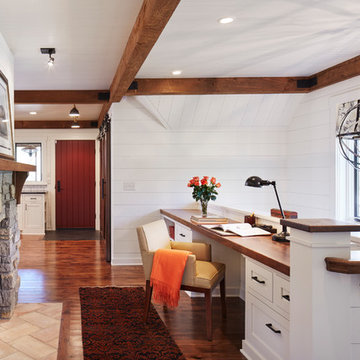
Corey Gaffer Photography
Modelo de despacho clásico con paredes blancas, suelo de madera oscura, todas las chimeneas, escritorio empotrado y marco de chimenea de piedra
Modelo de despacho clásico con paredes blancas, suelo de madera oscura, todas las chimeneas, escritorio empotrado y marco de chimenea de piedra
840 ideas para despachos con todas las repisas de chimenea y escritorio empotrado
4