840 ideas para despachos con todas las repisas de chimenea y escritorio empotrado
Filtrar por
Presupuesto
Ordenar por:Popular hoy
101 - 120 de 840 fotos
Artículo 1 de 3
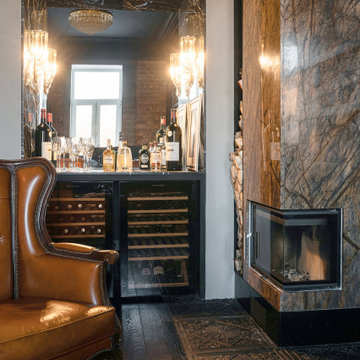
В кабинет ведёт скрытая дверь из гостиной. Это личное пространство собственника, в котором располагаются рабочее место с видом на храм, большой книжный стеллаж со встроенной системой хранения, проектор выпадающим экраном, камин и винный бар. Последний расположен в бывшем дверном проёме с армированной кирпичной кладкой, который ведёт на парадную лестницу. Пол вокруг мраморного камина украшен встроенной в паркет старинной чугунной плиткой которой в 19 веке отделывались полы мануфактур и фабрик. Камин отделан бразильским мрамором с красивым завораживающим узором. Настоящая честерсфилдская мебель из натуральной кожи - напоминает о бывшем Английском посольстве. Стену над диваном украшает оригинальная историческая карта Италии 19 века, привезённая а Апенинского полуострова. На потолке сохранена историческая лепнина, которая перекрашена в черный матовый цвет. В мебель встроена акустика домашнего кинотеатра, экран опускается с верхней части шкафа. Задняя часть стеллажа дополнительно подсвечена чтобы подчеркнуть рельеф кирпича.
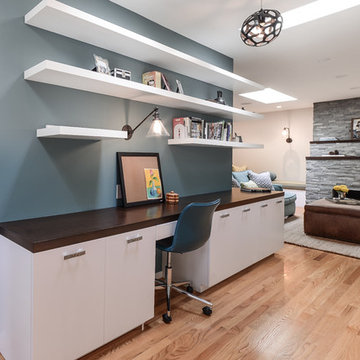
Imagen de despacho tradicional renovado de tamaño medio con paredes azules, suelo de madera clara, todas las chimeneas, marco de chimenea de piedra, escritorio empotrado y suelo marrón
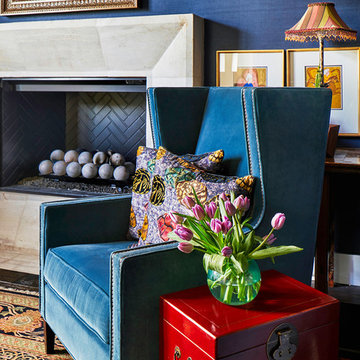
Fabulous home office with dark blue grasscloth. Love the blue velvet chair! Photo by Matthew Niemann
Ejemplo de despacho tradicional renovado grande con paredes azules, suelo de madera oscura, todas las chimeneas, marco de chimenea de piedra y escritorio empotrado
Ejemplo de despacho tradicional renovado grande con paredes azules, suelo de madera oscura, todas las chimeneas, marco de chimenea de piedra y escritorio empotrado
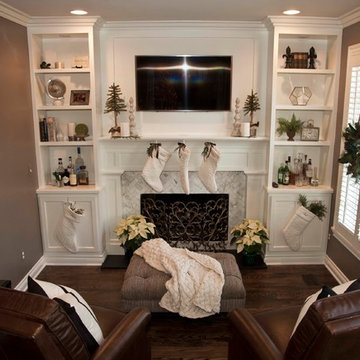
Fireplace flanked with custom cabinets.
Modelo de despacho tradicional renovado de tamaño medio con paredes marrones, suelo de madera en tonos medios, todas las chimeneas, marco de chimenea de piedra y escritorio empotrado
Modelo de despacho tradicional renovado de tamaño medio con paredes marrones, suelo de madera en tonos medios, todas las chimeneas, marco de chimenea de piedra y escritorio empotrado
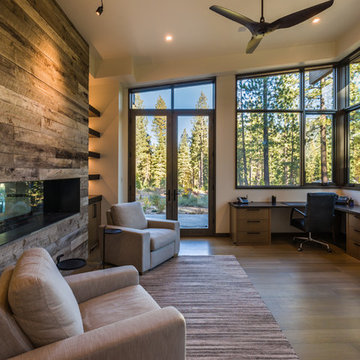
Hard not to want to spend time in the office when it's this special, with its large window walls and custom linear fireplace. Photo by Vance Fox
Foto de despacho contemporáneo grande con paredes blancas, suelo de madera clara, chimenea lineal, marco de chimenea de madera, escritorio empotrado y suelo marrón
Foto de despacho contemporáneo grande con paredes blancas, suelo de madera clara, chimenea lineal, marco de chimenea de madera, escritorio empotrado y suelo marrón
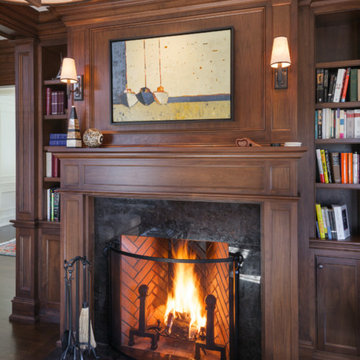
Diseño de despacho clásico grande con paredes marrones, suelo de madera oscura, todas las chimeneas, escritorio empotrado y marco de chimenea de piedra
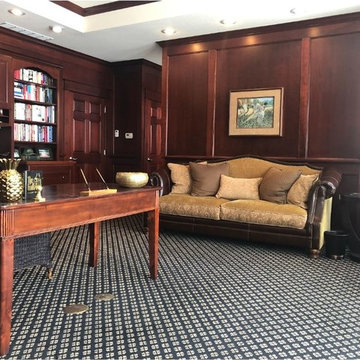
Study/den located in the downstairs level, adjacent to 'girls' bedroom, private bath, wood wall paneling, wet bar, built-in storage/cabinet/shelving units with lighting, recessed ceiling, bay picture window with view of lake and backyard, french doors with outdoor access to backyard
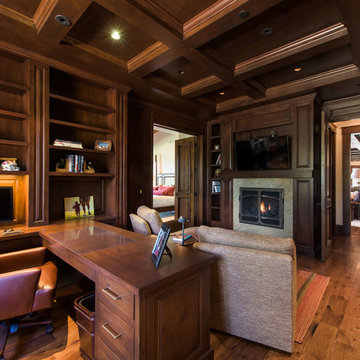
Off the entry is a large private office leading to the master bedroom. A detailed coffered dark wood ceiling adds a traditional feel to the office. Built in bookcases, cabinets, and drawers line the walls proving ample storage. A fireplace adds the finishing touch to the space making it cozy to sit and enjoy a book on a chilly winter day. Photos: Jon M Photography
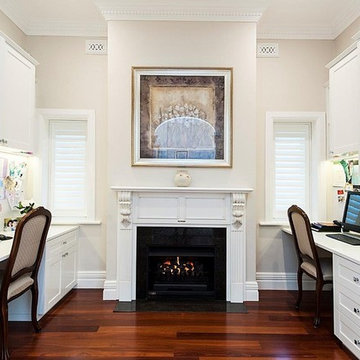
Diseño de despacho clásico de tamaño medio con suelo de madera oscura, todas las chimeneas, marco de chimenea de yeso y escritorio empotrado
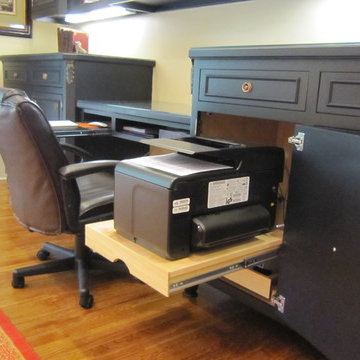
This is a good photo of the space designed for the printer, which pulls out, but can be closed up when not in use.
Pamela Foster
Modelo de despacho clásico grande con paredes amarillas, suelo de madera en tonos medios, marco de chimenea de yeso, escritorio empotrado, suelo marrón y chimenea de esquina
Modelo de despacho clásico grande con paredes amarillas, suelo de madera en tonos medios, marco de chimenea de yeso, escritorio empotrado, suelo marrón y chimenea de esquina
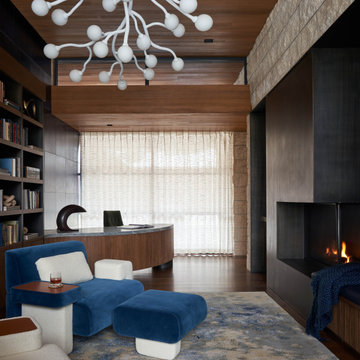
Diseño de despacho minimalista extra grande con paredes multicolor, suelo de madera en tonos medios, chimenea de doble cara, marco de chimenea de metal, escritorio empotrado, suelo marrón y casetón
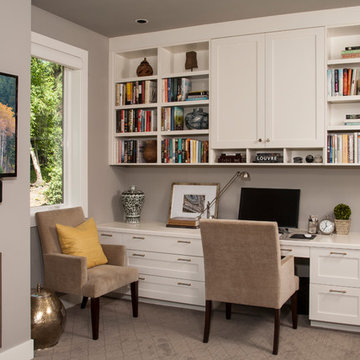
Diseño de despacho tradicional renovado de tamaño medio con paredes grises, moqueta, todas las chimeneas, marco de chimenea de metal, escritorio empotrado y suelo gris
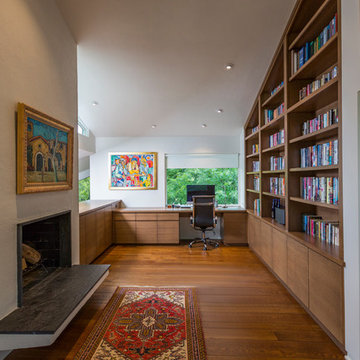
RVP Photography
Imagen de despacho moderno de tamaño medio con biblioteca, paredes blancas, suelo de madera en tonos medios, marco de chimenea de piedra, escritorio empotrado, suelo marrón y todas las chimeneas
Imagen de despacho moderno de tamaño medio con biblioteca, paredes blancas, suelo de madera en tonos medios, marco de chimenea de piedra, escritorio empotrado, suelo marrón y todas las chimeneas
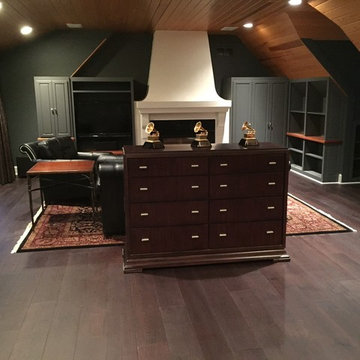
Manufacture: Kentwood
Style: Sculpted Euro Oak
Color: Cache Creek
Imagen de estudio actual grande con paredes verdes, suelo de madera oscura, todas las chimeneas, marco de chimenea de yeso y escritorio empotrado
Imagen de estudio actual grande con paredes verdes, suelo de madera oscura, todas las chimeneas, marco de chimenea de yeso y escritorio empotrado
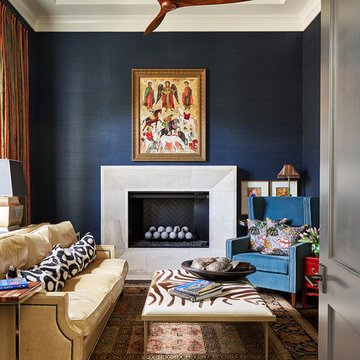
Fabulous home office with walls covered in dark blue grasscloth. Photo by Matthew Niemann
Ejemplo de despacho tradicional renovado grande con paredes azules, suelo de madera oscura, todas las chimeneas, marco de chimenea de piedra y escritorio empotrado
Ejemplo de despacho tradicional renovado grande con paredes azules, suelo de madera oscura, todas las chimeneas, marco de chimenea de piedra y escritorio empotrado
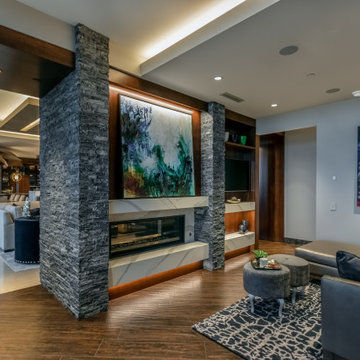
This project began with an entire penthouse floor of open raw space which the clients had the opportunity to section off the piece that suited them the best for their needs and desires. As the design firm on the space, LK Design was intricately involved in determining the borders of the space and the way the floor plan would be laid out. Taking advantage of the southwest corner of the floor, we were able to incorporate three large balconies, tremendous views, excellent light and a layout that was open and spacious. There is a large master suite with two large dressing rooms/closets, two additional bedrooms, one and a half additional bathrooms, an office space, hearth room and media room, as well as the large kitchen with oversized island, butler's pantry and large open living room. The clients are not traditional in their taste at all, but going completely modern with simple finishes and furnishings was not their style either. What was produced is a very contemporary space with a lot of visual excitement. Every room has its own distinct aura and yet the whole space flows seamlessly. From the arched cloud structure that floats over the dining room table to the cathedral type ceiling box over the kitchen island to the barrel ceiling in the master bedroom, LK Design created many features that are unique and help define each space. At the same time, the open living space is tied together with stone columns and built-in cabinetry which are repeated throughout that space. Comfort, luxury and beauty were the key factors in selecting furnishings for the clients. The goal was to provide furniture that complimented the space without fighting it.

Diseño de despacho ecléctico de tamaño medio con paredes blancas, suelo de madera clara, marco de chimenea de yeso, escritorio empotrado y todas las chimeneas

interior Designs of a commercial office design & waiting area that we propose will make your work easier and more enjoyable. In this interior design idea of an office, there are computers, tables, and chairs for employees. There Is Tv And Led Lights. This Library has comfortable tables and chairs for reading. our studio designed an open and collaborative space that pays homage to the heritage elements of the office, ideas are developed by our creative designer particularly the ceiling, desks, and Flooring in form of interior designers, Canada.
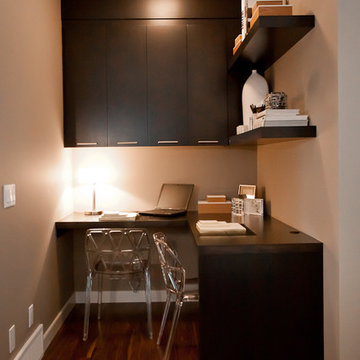
A Hotel Luxe Modern Transitional Home by Natalie Fuglestveit Interior Design, Calgary Interior Design Firm. Photos by Lindsay Nichols Photography.
Interior design includes modern fireplace with 24"x24" calacutta marble tile face, 18 karat vase with tree, black and white geometric prints, modern Gus white Delano armchairs, natural walnut hardwood floors, medium brown wall color, ET2 Lighting linear pendant fixture over dining table with tear drop glass, acrylic coffee table, carmel shag wool area rug, champagne gold Delta Trinsic faucet, charcoal flat panel cabinets, tray ceiling with chandelier in master bedroom, pink floral drapery in girls room with teal linear border.
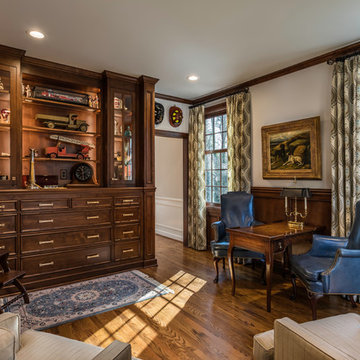
This project completely renovated and remodeled this 50’s era home. The owners wanted to modernize and update over 3,800 square feet but maintain the traditional feel and stately appearance of the home. Elements included a fully modern kitchen, residential sprinkler system, a new three story elevator, gentleman's parlor, and all new baths and closets.
photo: Inspiro8
840 ideas para despachos con todas las repisas de chimenea y escritorio empotrado
6