4.284 ideas para despachos con todas las chimeneas y todas las repisas de chimenea
Filtrar por
Presupuesto
Ordenar por:Popular hoy
1 - 20 de 4284 fotos
Artículo 1 de 3
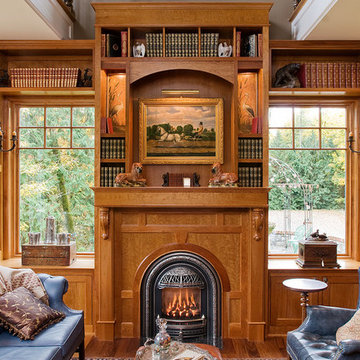
Diseño de despacho clásico con suelo de madera en tonos medios, todas las chimeneas y marco de chimenea de madera
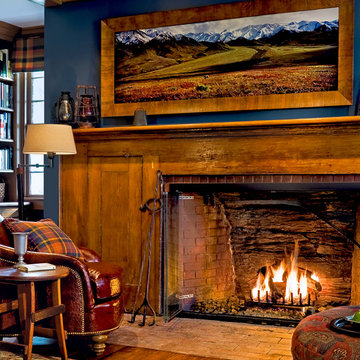
Country Home. Photographer: Rob Karosis
Diseño de despacho tradicional con paredes azules, suelo de madera en tonos medios, marco de chimenea de ladrillo y todas las chimeneas
Diseño de despacho tradicional con paredes azules, suelo de madera en tonos medios, marco de chimenea de ladrillo y todas las chimeneas
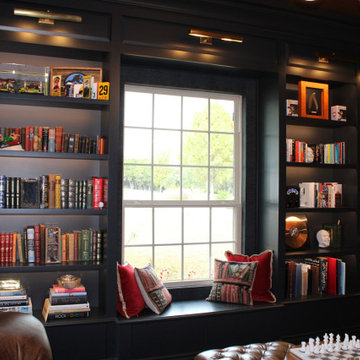
Built-in bookshelves and window nook.
Imagen de despacho de estilo americano de tamaño medio con biblioteca, paredes negras, suelo de madera oscura, chimenea lineal, marco de chimenea de yeso, escritorio empotrado, suelo marrón, casetón y boiserie
Imagen de despacho de estilo americano de tamaño medio con biblioteca, paredes negras, suelo de madera oscura, chimenea lineal, marco de chimenea de yeso, escritorio empotrado, suelo marrón, casetón y boiserie
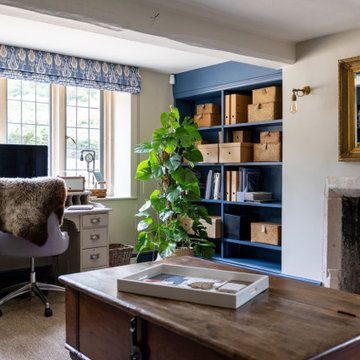
Home office in Cotswold Country House
Diseño de despacho de estilo de casa de campo grande con moqueta, estufa de leña, marco de chimenea de piedra, escritorio independiente y suelo marrón
Diseño de despacho de estilo de casa de campo grande con moqueta, estufa de leña, marco de chimenea de piedra, escritorio independiente y suelo marrón
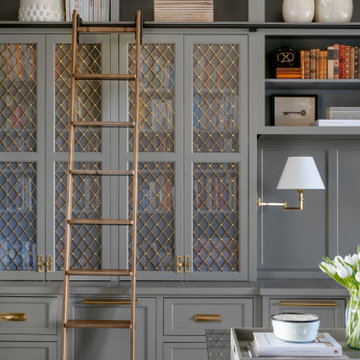
Foto de despacho de estilo de casa de campo grande con paredes grises, suelo de madera en tonos medios, todas las chimeneas, marco de chimenea de piedra, escritorio empotrado y suelo marrón
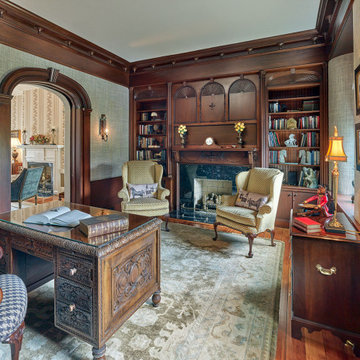
Restored library serving as home office in historic 1830s farmhouse with original wood shelving, paneling, ornate trim and fireplace mantle.
Ejemplo de despacho tradicional con biblioteca, paredes beige, suelo de madera en tonos medios, todas las chimeneas, marco de chimenea de piedra, escritorio independiente y papel pintado
Ejemplo de despacho tradicional con biblioteca, paredes beige, suelo de madera en tonos medios, todas las chimeneas, marco de chimenea de piedra, escritorio independiente y papel pintado
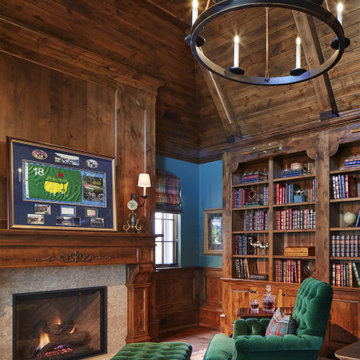
Martha O'Hara Interiors, Interior Design & Photo Styling | John Kraemer & Sons, Builder | Charlie & Co. Design, Architectural Designer | Corey Gaffer, Photography
Please Note: All “related,” “similar,” and “sponsored” products tagged or listed by Houzz are not actual products pictured. They have not been approved by Martha O’Hara Interiors nor any of the professionals credited. For information about our work, please contact design@oharainteriors.com.

The family living in this shingled roofed home on the Peninsula loves color and pattern. At the heart of the two-story house, we created a library with high gloss lapis blue walls. The tête-à-tête provides an inviting place for the couple to read while their children play games at the antique card table. As a counterpoint, the open planned family, dining room, and kitchen have white walls. We selected a deep aubergine for the kitchen cabinetry. In the tranquil master suite, we layered celadon and sky blue while the daughters' room features pink, purple, and citrine.

Modelo de despacho mediterráneo con biblioteca, paredes beige, suelo de madera en tonos medios, todas las chimeneas, marco de chimenea de piedra y escritorio independiente
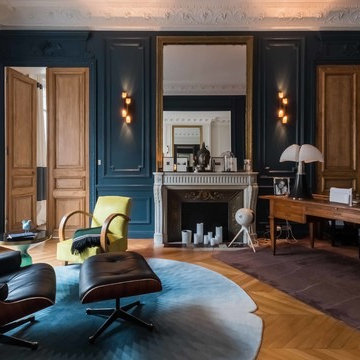
Modelo de despacho vintage con paredes azules, suelo de madera clara, todas las chimeneas, marco de chimenea de piedra, escritorio independiente y suelo beige

We were excited when the homeowners of this project approached us to help them with their whole house remodel as this is a historic preservation project. The historical society has approved this remodel. As part of that distinction we had to honor the original look of the home; keeping the façade updated but intact. For example the doors and windows are new but they were made as replicas to the originals. The homeowners were relocating from the Inland Empire to be closer to their daughter and grandchildren. One of their requests was additional living space. In order to achieve this we added a second story to the home while ensuring that it was in character with the original structure. The interior of the home is all new. It features all new plumbing, electrical and HVAC. Although the home is a Spanish Revival the homeowners style on the interior of the home is very traditional. The project features a home gym as it is important to the homeowners to stay healthy and fit. The kitchen / great room was designed so that the homewoners could spend time with their daughter and her children. The home features two master bedroom suites. One is upstairs and the other one is down stairs. The homeowners prefer to use the downstairs version as they are not forced to use the stairs. They have left the upstairs master suite as a guest suite.
Enjoy some of the before and after images of this project:
http://www.houzz.com/discussions/3549200/old-garage-office-turned-gym-in-los-angeles
http://www.houzz.com/discussions/3558821/la-face-lift-for-the-patio
http://www.houzz.com/discussions/3569717/la-kitchen-remodel
http://www.houzz.com/discussions/3579013/los-angeles-entry-hall
http://www.houzz.com/discussions/3592549/exterior-shots-of-a-whole-house-remodel-in-la
http://www.houzz.com/discussions/3607481/living-dining-rooms-become-a-library-and-formal-dining-room-in-la
http://www.houzz.com/discussions/3628842/bathroom-makeover-in-los-angeles-ca
http://www.houzz.com/discussions/3640770/sweet-dreams-la-bedroom-remodels
Exterior: Approved by the historical society as a Spanish Revival, the second story of this home was an addition. All of the windows and doors were replicated to match the original styling of the house. The roof is a combination of Gable and Hip and is made of red clay tile. The arched door and windows are typical of Spanish Revival. The home also features a Juliette Balcony and window.
Library / Living Room: The library offers Pocket Doors and custom bookcases.
Powder Room: This powder room has a black toilet and Herringbone travertine.
Kitchen: This kitchen was designed for someone who likes to cook! It features a Pot Filler, a peninsula and an island, a prep sink in the island, and cookbook storage on the end of the peninsula. The homeowners opted for a mix of stainless and paneled appliances. Although they have a formal dining room they wanted a casual breakfast area to enjoy informal meals with their grandchildren. The kitchen also utilizes a mix of recessed lighting and pendant lights. A wine refrigerator and outlets conveniently located on the island and around the backsplash are the modern updates that were important to the homeowners.
Master bath: The master bath enjoys both a soaking tub and a large shower with body sprayers and hand held. For privacy, the bidet was placed in a water closet next to the shower. There is plenty of counter space in this bathroom which even includes a makeup table.
Staircase: The staircase features a decorative niche
Upstairs master suite: The upstairs master suite features the Juliette balcony
Outside: Wanting to take advantage of southern California living the homeowners requested an outdoor kitchen complete with retractable awning. The fountain and lounging furniture keep it light.
Home gym: This gym comes completed with rubberized floor covering and dedicated bathroom. It also features its own HVAC system and wall mounted TV.
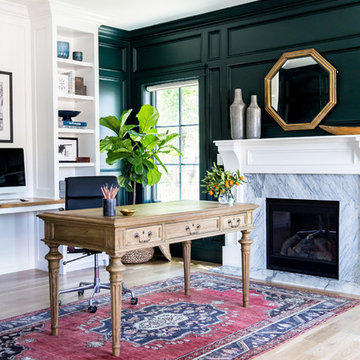
Photo by Lindsay Salazar
Imagen de despacho tradicional con paredes verdes, suelo de madera clara, todas las chimeneas, marco de chimenea de piedra y escritorio independiente
Imagen de despacho tradicional con paredes verdes, suelo de madera clara, todas las chimeneas, marco de chimenea de piedra y escritorio independiente
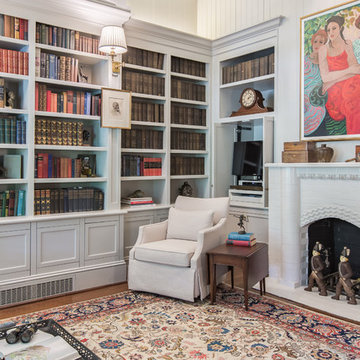
Southern Charm and Sophistication at it's best! Stunning Historic Magnolia River Front Estate. Known as The Governor's Club circa 1900 the property is situated on approx 2 acres of lush well maintained grounds featuring Fresh Water Springs, Aged Magnolias and Massive Live Oaks. Property includes Main House (2 bedrooms, 2.5 bath, Lvg Rm, Dining Rm, Kitchen, Library, Office, 3 car garage, large porches, garden with fountain), Magnolia House (2 Guest Apartments each consisting of 2 bedrooms, 2 bathrooms, Kitchen, Dining Rm, Sitting Area), River House (3 bedrooms, 2 bathrooms, Lvg Rm, Dining Rm, Kitchen, river front porches), Pool House (Heated Gunite Pool and Spa, Entertainment Room/ Sitting Area, Kitchen, Bathroom), and Boat House (River Front Pier, 3 Covered Boat Slips, area for Outdoor Kitchen, Theater with Projection Screen, 3 children's play area, area ready for 2 built in bunk beds, sleeping 4). Full Home Generator System.
Call or email Erin E. Kaiser with Kaiser Sotheby's International Realty at 251-752-1640 / erin@kaisersir.com for more info!
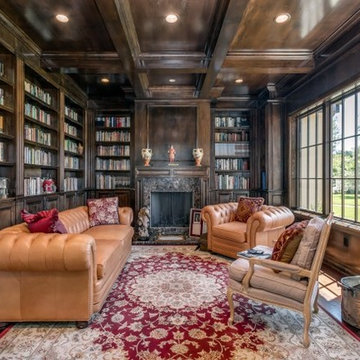
Custom Tudor in the Heart of Poway. Andersen E Series Clad. Windows add warmth, as well as the Mahogany Interior doors
Imagen de despacho clásico de tamaño medio con biblioteca, suelo de madera oscura, todas las chimeneas y marco de chimenea de piedra
Imagen de despacho clásico de tamaño medio con biblioteca, suelo de madera oscura, todas las chimeneas y marco de chimenea de piedra

The leather lounge chairs provide a comfortable reading spot next to the fire.
Robert Benson Photography
Ejemplo de despacho campestre grande con paredes grises, suelo de madera en tonos medios, todas las chimeneas, marco de chimenea de piedra y escritorio independiente
Ejemplo de despacho campestre grande con paredes grises, suelo de madera en tonos medios, todas las chimeneas, marco de chimenea de piedra y escritorio independiente
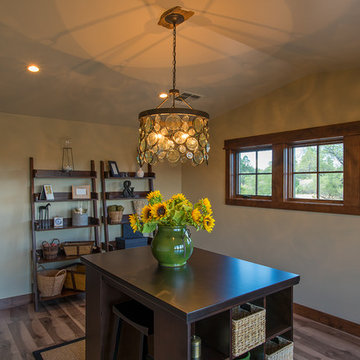
This luxurious cabin boasts both rustic and elegant design styles.
Imagen de sala de manualidades rural extra grande con paredes beige, suelo de madera en tonos medios, todas las chimeneas, marco de chimenea de piedra y escritorio empotrado
Imagen de sala de manualidades rural extra grande con paredes beige, suelo de madera en tonos medios, todas las chimeneas, marco de chimenea de piedra y escritorio empotrado
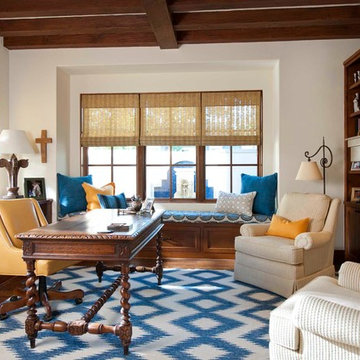
Modelo de despacho mediterráneo con paredes blancas, suelo de madera oscura, todas las chimeneas, marco de chimenea de baldosas y/o azulejos y escritorio independiente

Modelo de despacho tradicional renovado de tamaño medio con biblioteca, paredes azules, suelo de madera oscura, todas las chimeneas, marco de chimenea de baldosas y/o azulejos, escritorio independiente, suelo marrón, papel pintado y madera

The family living in this shingled roofed home on the Peninsula loves color and pattern. At the heart of the two-story house, we created a library with high gloss lapis blue walls. The tête-à-tête provides an inviting place for the couple to read while their children play games at the antique card table. As a counterpoint, the open planned family, dining room, and kitchen have white walls. We selected a deep aubergine for the kitchen cabinetry. In the tranquil master suite, we layered celadon and sky blue while the daughters' room features pink, purple, and citrine.
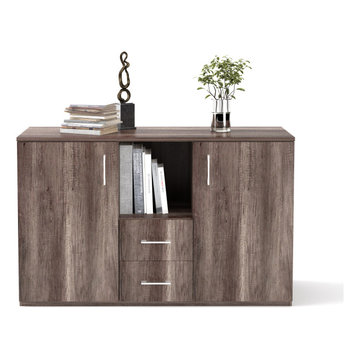
Furniture is one of the items that make the office complete. You can add glamour and comfort in your office by buying high quality furniture which is now available at leading furniture stores. The furniture includes lounge chairs, tables and cabinets and can be bought from the red Lie Office Chairs and Affordable Office furniture.
4.284 ideas para despachos con todas las chimeneas y todas las repisas de chimenea
1