16.022 ideas para despachos con suelo de madera clara y suelo de bambú
Filtrar por
Presupuesto
Ordenar por:Popular hoy
61 - 80 de 16.022 fotos
Artículo 1 de 3
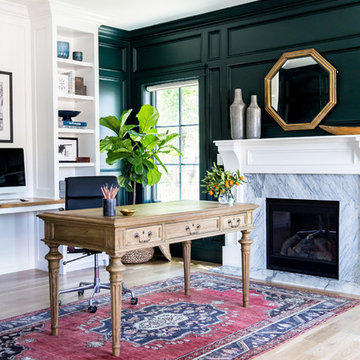
Photo by Lindsay Salazar
Imagen de despacho tradicional con paredes verdes, suelo de madera clara, todas las chimeneas, marco de chimenea de piedra y escritorio independiente
Imagen de despacho tradicional con paredes verdes, suelo de madera clara, todas las chimeneas, marco de chimenea de piedra y escritorio independiente

A masterpiece of light and design, this gorgeous Beverly Hills contemporary is filled with incredible moments, offering the perfect balance of intimate corners and open spaces.
A large driveway with space for ten cars is complete with a contemporary fountain wall that beckons guests inside. An amazing pivot door opens to an airy foyer and light-filled corridor with sliding walls of glass and high ceilings enhancing the space and scale of every room. An elegant study features a tranquil outdoor garden and faces an open living area with fireplace. A formal dining room spills into the incredible gourmet Italian kitchen with butler’s pantry—complete with Miele appliances, eat-in island and Carrara marble countertops—and an additional open living area is roomy and bright. Two well-appointed powder rooms on either end of the main floor offer luxury and convenience.
Surrounded by large windows and skylights, the stairway to the second floor overlooks incredible views of the home and its natural surroundings. A gallery space awaits an owner’s art collection at the top of the landing and an elevator, accessible from every floor in the home, opens just outside the master suite. Three en-suite guest rooms are spacious and bright, all featuring walk-in closets, gorgeous bathrooms and balconies that open to exquisite canyon views. A striking master suite features a sitting area, fireplace, stunning walk-in closet with cedar wood shelving, and marble bathroom with stand-alone tub. A spacious balcony extends the entire length of the room and floor-to-ceiling windows create a feeling of openness and connection to nature.
A large grassy area accessible from the second level is ideal for relaxing and entertaining with family and friends, and features a fire pit with ample lounge seating and tall hedges for privacy and seclusion. Downstairs, an infinity pool with deck and canyon views feels like a natural extension of the home, seamlessly integrated with the indoor living areas through sliding pocket doors.
Amenities and features including a glassed-in wine room and tasting area, additional en-suite bedroom ideal for staff quarters, designer fixtures and appliances and ample parking complete this superb hillside retreat.
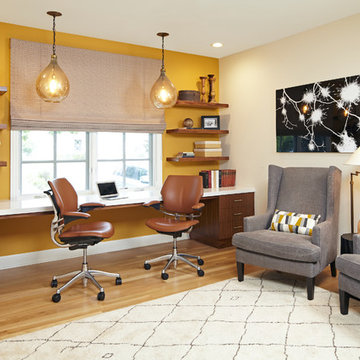
Doug Hill Photography
Ejemplo de despacho tradicional renovado grande sin chimenea con paredes amarillas, escritorio empotrado y suelo de madera clara
Ejemplo de despacho tradicional renovado grande sin chimenea con paredes amarillas, escritorio empotrado y suelo de madera clara
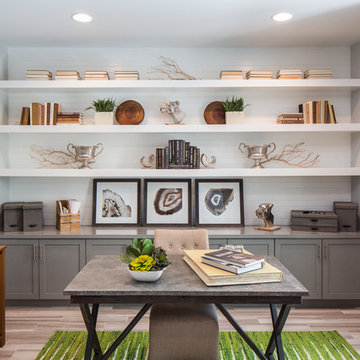
Photo by Chad Mellon
Foto de despacho contemporáneo con paredes blancas, suelo de madera clara y escritorio independiente
Foto de despacho contemporáneo con paredes blancas, suelo de madera clara y escritorio independiente

Ejemplo de despacho clásico renovado de tamaño medio con paredes blancas, escritorio empotrado y suelo de madera clara
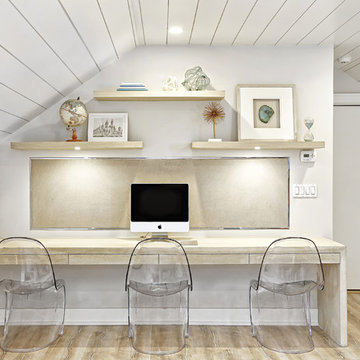
Sandro Decarvalho Photography
Diseño de despacho costero sin chimenea con paredes blancas, suelo de madera clara y escritorio empotrado
Diseño de despacho costero sin chimenea con paredes blancas, suelo de madera clara y escritorio empotrado
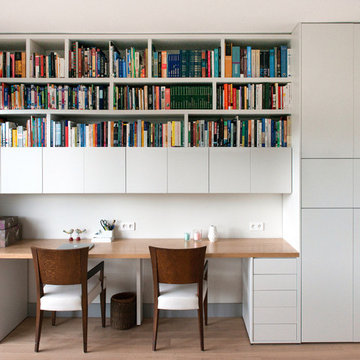
Modelo de despacho escandinavo grande con paredes blancas, suelo de madera clara y escritorio empotrado
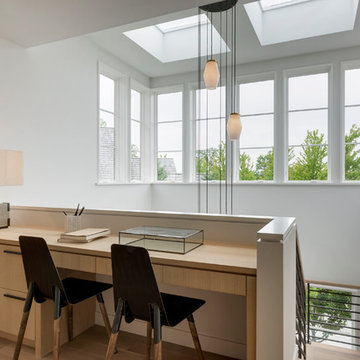
Builder: John Kraemer & Sons, Inc. - Architect: Charlie & Co. Design, Ltd. - Interior Design: Martha O’Hara Interiors - Photo: Spacecrafting Photography
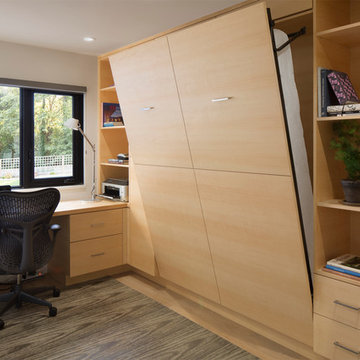
The fourth bedroom is also a home office but can be made into a guest bedroom by pulling down the Murphy bed.
Diseño de despacho actual de tamaño medio con paredes blancas, suelo de madera clara y escritorio empotrado
Diseño de despacho actual de tamaño medio con paredes blancas, suelo de madera clara y escritorio empotrado
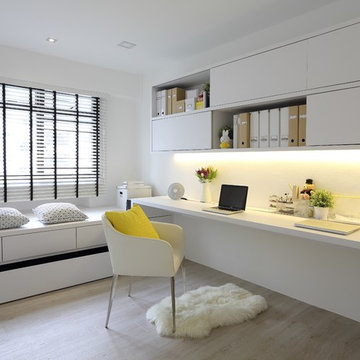
Martin T
Modelo de despacho escandinavo con paredes blancas, suelo de madera clara y escritorio empotrado
Modelo de despacho escandinavo con paredes blancas, suelo de madera clara y escritorio empotrado
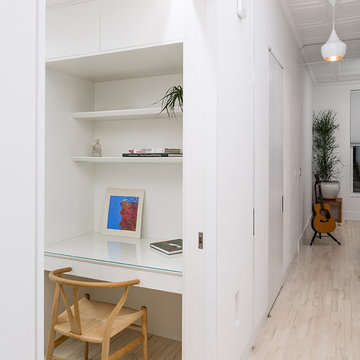
Ball & Albanese http://www.ballandalbanese.com/
Imagen de despacho nórdico pequeño con paredes blancas, suelo de madera clara y escritorio empotrado
Imagen de despacho nórdico pequeño con paredes blancas, suelo de madera clara y escritorio empotrado
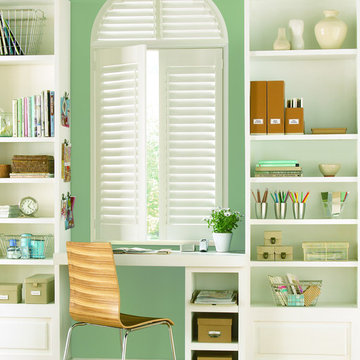
Imagen de sala de manualidades clásica de tamaño medio con paredes verdes, suelo de madera clara y escritorio empotrado
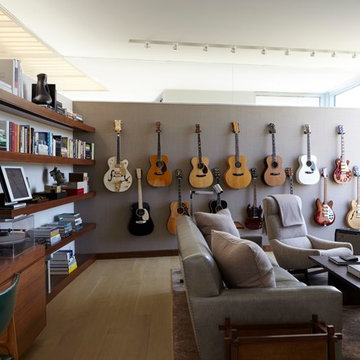
Music Room
Photo by Joshua McHugh
Ejemplo de estudio actual grande con escritorio empotrado, paredes grises y suelo de madera clara
Ejemplo de estudio actual grande con escritorio empotrado, paredes grises y suelo de madera clara
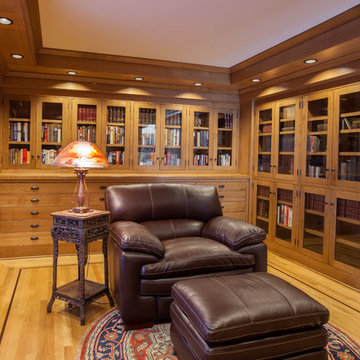
Steven Todorov
Imagen de despacho de estilo americano de tamaño medio con biblioteca, paredes marrones, suelo de madera clara, escritorio independiente y suelo marrón
Imagen de despacho de estilo americano de tamaño medio con biblioteca, paredes marrones, suelo de madera clara, escritorio independiente y suelo marrón
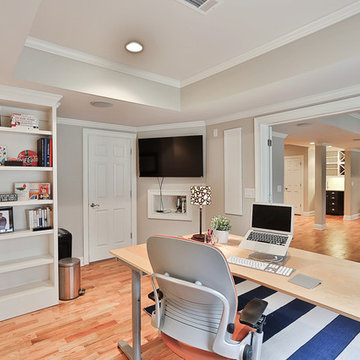
This client chose to finish the basement of their home to create a home office. The glass doors offer privacy while still allowing the small basement to have an open feeling.
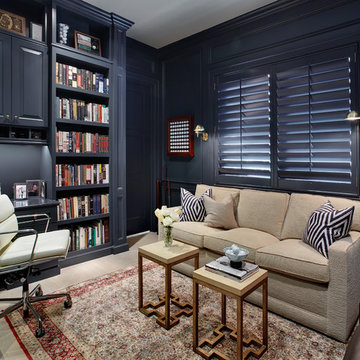
Michael Biondo Pototgraphy
Ejemplo de despacho tradicional con paredes azules, suelo de madera clara y escritorio empotrado
Ejemplo de despacho tradicional con paredes azules, suelo de madera clara y escritorio empotrado
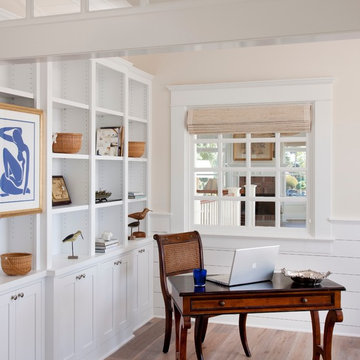
Ejemplo de despacho costero con paredes beige, suelo de madera clara, escritorio independiente y suelo beige
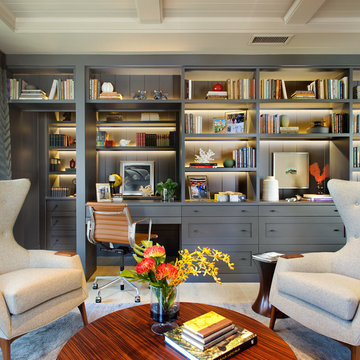
1st Place
Residential Space Over 3,500 square feet
Kellie McCormick, ASID
McCormick and Wright
Ejemplo de despacho tradicional renovado con suelo de madera clara y escritorio empotrado
Ejemplo de despacho tradicional renovado con suelo de madera clara y escritorio empotrado
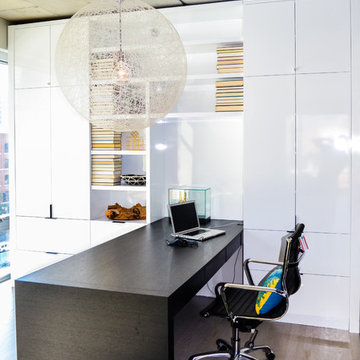
To give this condo a more prominent entry hallway, our team designed a large wooden paneled wall made of Brazilian plantation wood, that ran perpendicular to the front door. The paneled wall.
To further the uniqueness of this condo, we added a sophisticated wall divider in the middle of the living space, separating the living room from the home office. This divider acted as both a television stand, bookshelf, and fireplace.
The floors were given a creamy coconut stain, which was mixed and matched to form a perfect concoction of slate grays and sandy whites.
The kitchen, which is located just outside of the living room area, has an open-concept design. The kitchen features a large kitchen island with white countertops, stainless steel appliances, large wooden cabinets, and bar stools.
Project designed by Skokie renovation firm, Chi Renovation & Design. They serve the Chicagoland area, and it's surrounding suburbs, with an emphasis on the North Side and North Shore. You'll find their work from the Loop through Lincoln Park, Skokie, Evanston, Wilmette, and all of the way up to Lake Forest.
For more about Chi Renovation & Design, click here: https://www.chirenovation.com/
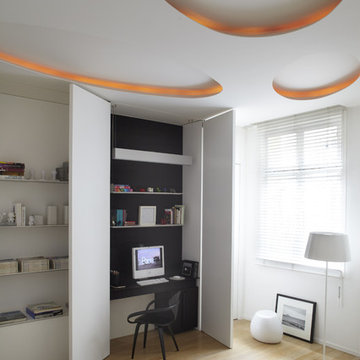
Imagen de despacho escandinavo grande con paredes blancas, suelo de madera clara y escritorio empotrado
16.022 ideas para despachos con suelo de madera clara y suelo de bambú
4