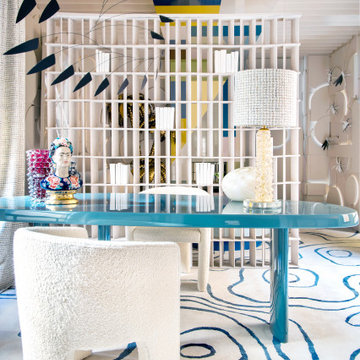13.538 ideas para despachos con moqueta y suelo de baldosas de terracota
Filtrar por
Presupuesto
Ordenar por:Popular hoy
1 - 20 de 13.538 fotos
Artículo 1 de 3
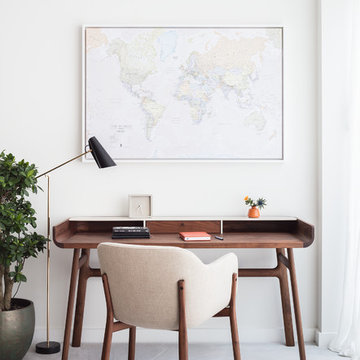
Home designed by Black and Milk Interior Design firm. They specialise in Modern Interiors for London New Build Apartments. https://blackandmilk.co.uk
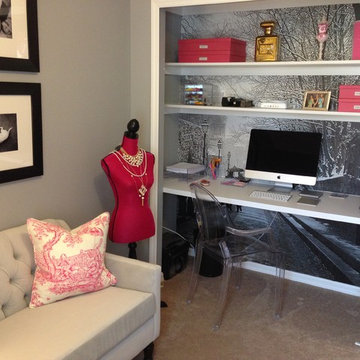
Closet to office conversion. Wall mural on the back wall gives the office a sense of depth, while the ghost chair made the room seem less cluttered.
Diseño de despacho actual pequeño sin chimenea con paredes grises, moqueta y escritorio empotrado
Diseño de despacho actual pequeño sin chimenea con paredes grises, moqueta y escritorio empotrado
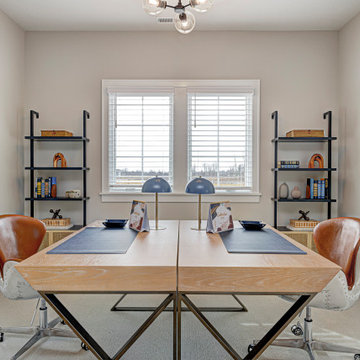
This Westfield modern farmhouse blends rustic warmth with contemporary flair. Our design features reclaimed wood accents, clean lines, and neutral palettes, offering a perfect balance of tradition and sophistication.
Project completed by Wendy Langston's Everything Home interior design firm, which serves Carmel, Zionsville, Fishers, Westfield, Noblesville, and Indianapolis.
For more about Everything Home, see here: https://everythinghomedesigns.com/
To learn more about this project, see here: https://everythinghomedesigns.com/portfolio/westfield-modern-farmhouse-design/
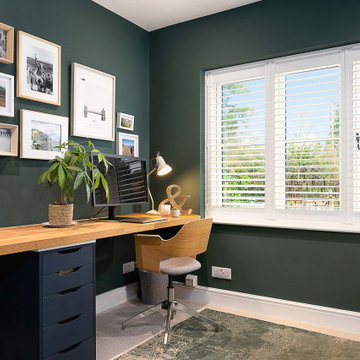
Modelo de despacho minimalista pequeño con paredes verdes, moqueta, escritorio empotrado y suelo beige
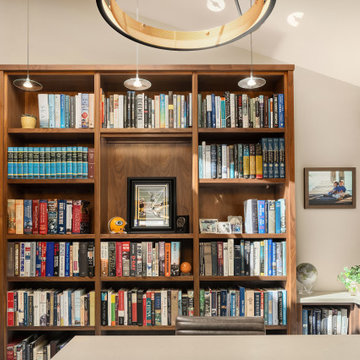
When working from home, he wants to be surrounded by personal comforts and corporate functionality. For this avid book reader and collector, he wishes his office to be amongst his books. As an executive, he sought the same desk configuration that is in his corporate office, albeit a smaller version. The library office needed to be built exactly to his specifications and fit well within the home.
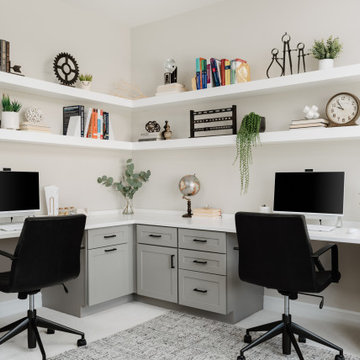
Ejemplo de despacho tradicional renovado grande con paredes grises, moqueta, escritorio empotrado y suelo gris
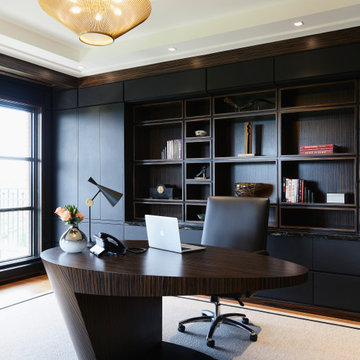
Macassar ebony wood paneled walls with hidden storage line the hallway to this gentleman office. A built in cappuccino station with marble shelving and leather lining. Walls of the office are leather covered. A custom designed desk made of macassar ebony.
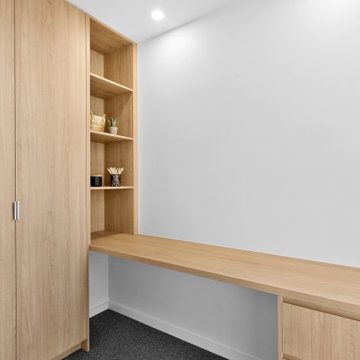
Diseño de despacho pequeño con paredes blancas, moqueta, escritorio empotrado y suelo gris
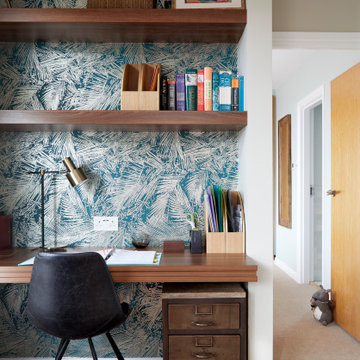
Modelo de despacho actual pequeño con moqueta, escritorio empotrado, suelo beige y papel pintado
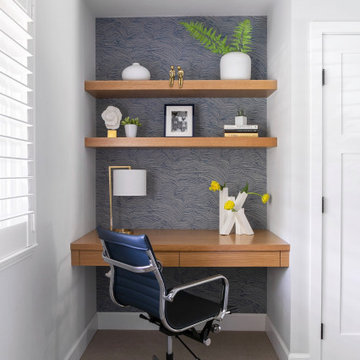
Modelo de despacho clásico renovado con paredes grises, moqueta y escritorio empotrado
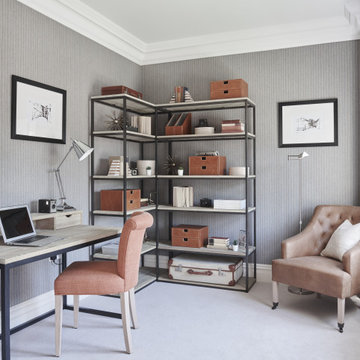
Ejemplo de despacho clásico renovado con paredes grises, moqueta, escritorio independiente y suelo gris
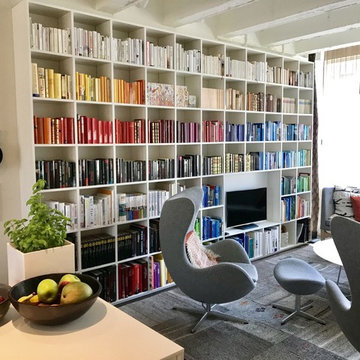
A vacant, worn office space should be transformed into a show apartment / showroom. The existing space had been used as an office structure since the 1960s. Located on the 4th floor of a ten-floor reinforced concrete skeleton, the area is already high enough to receive a great amount of light, which is particularly noticeable at dawn and dusk: sunrises and sunsets conjure up the most spellbinding blends of light.
The existing structure and also the technical equipment were completely outdated and needed to be completely rebuilt: suspended ceilings were removed and walls changed. The result is a modern city apartment of almost 100 m2 (about 1,070 sqft) – divided into a large living space, 2 rooms, 1 bathroom, 1 powder room and 1 utility room. The existing window facades could not be changed, but they are part of the concept anyway, namely to bring as much light as possible into the room. A controlled ventilation system ensures optimal air quality even with closed windows. The central kitchen element serves as a kind of separation of the living area and the dining area. Here customers and guests are served, people communicate, cook together, drink a glass of wine. Clients experience living.
The rough reinforced concrete ribbed slaps were uncovered and painted white to give the room more height, which is accentuated by the lighting concept with ceiling-mounted spotlights. The dark oak floor creates a successful contrast to the brightly designed rooms. The wittily positioned pedestal areas hide all technical elements, such as the supply air openings of the living room ventilation. Flush-fitting door elements in the walls with a chalked brick look show in detail the special feature of the room. The central wall elements were deliberately not pulled up to the ceiling, but are separated by a glass element to show the continuity of the construction.
Most of the furniture was designed by Wolfgang Pichler. Within the course of this project he was able to implement his holistic approach in the field of construction technology, architecture and furniture design and skillfully combine it with design classics. Scandinavian classics can be found in the concept just as much as pieces he collected during his career and furniture he developed for the company VITEO, which he founded in 2002. The project illustrates the added value of an architectural holistic approach.
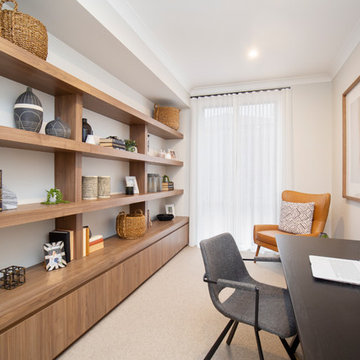
This room can be used as a home office, library, music/art studio or just a zone to chill out and have some quiet time.
Modelo de despacho actual sin chimenea con paredes blancas, moqueta, escritorio independiente y suelo beige
Modelo de despacho actual sin chimenea con paredes blancas, moqueta, escritorio independiente y suelo beige

Emma Lewis
Modelo de despacho campestre pequeño con biblioteca, paredes grises, moqueta, escritorio independiente y suelo gris
Modelo de despacho campestre pequeño con biblioteca, paredes grises, moqueta, escritorio independiente y suelo gris
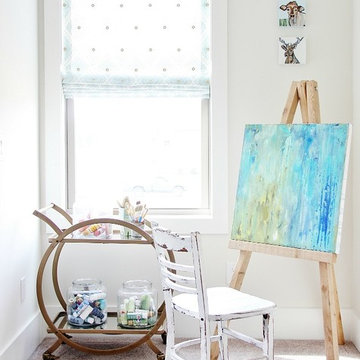
Ejemplo de estudio tradicional renovado de tamaño medio sin chimenea con paredes blancas, moqueta y suelo marrón
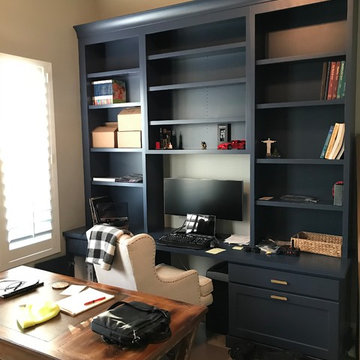
Foto de despacho marinero pequeño sin chimenea con paredes beige, moqueta, escritorio empotrado y suelo beige
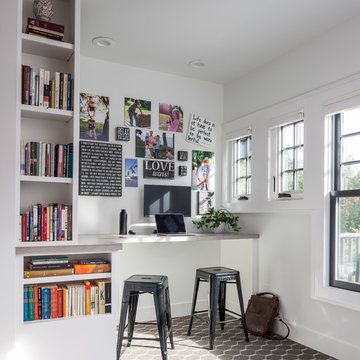
Interior Design by ecd Design LLC
This newly remodeled home was transformed top to bottom. It is, as all good art should be “A little something of the past and a little something of the future.” We kept the old world charm of the Tudor style, (a popular American theme harkening back to Great Britain in the 1500’s) and combined it with the modern amenities and design that many of us have come to love and appreciate. In the process, we created something truly unique and inspiring.
RW Anderson Homes is the premier home builder and remodeler in the Seattle and Bellevue area. Distinguished by their excellent team, and attention to detail, RW Anderson delivers a custom tailored experience for every customer. Their service to clients has earned them a great reputation in the industry for taking care of their customers.
Working with RW Anderson Homes is very easy. Their office and design team work tirelessly to maximize your goals and dreams in order to create finished spaces that aren’t only beautiful, but highly functional for every customer. In an industry known for false promises and the unexpected, the team at RW Anderson is professional and works to present a clear and concise strategy for every project. They take pride in their references and the amount of direct referrals they receive from past clients.
RW Anderson Homes would love the opportunity to talk with you about your home or remodel project today. Estimates and consultations are always free. Call us now at 206-383-8084 or email Ryan@rwandersonhomes.com.
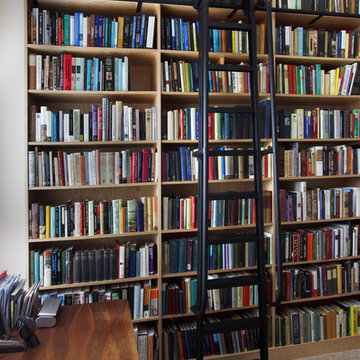
Kara Lashuay
Ejemplo de despacho clásico renovado pequeño con biblioteca, paredes blancas, moqueta, escritorio independiente y suelo beige
Ejemplo de despacho clásico renovado pequeño con biblioteca, paredes blancas, moqueta, escritorio independiente y suelo beige
13.538 ideas para despachos con moqueta y suelo de baldosas de terracota
1
