13.571 ideas para despachos con moqueta y suelo de baldosas de terracota
Filtrar por
Presupuesto
Ordenar por:Popular hoy
141 - 160 de 13.571 fotos
Artículo 1 de 3
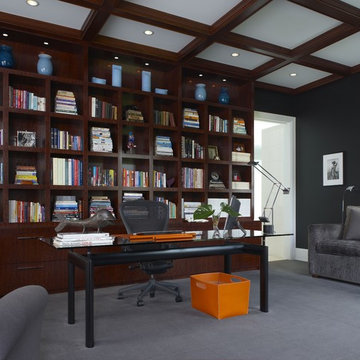
Photography by Beth Singer
Ejemplo de despacho actual con paredes negras, moqueta y escritorio independiente
Ejemplo de despacho actual con paredes negras, moqueta y escritorio independiente
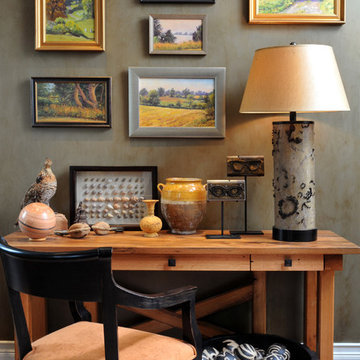
Diseño de despacho de estilo americano de tamaño medio sin chimenea con paredes grises, moqueta, escritorio independiente y suelo gris

Ejemplo de despacho clásico renovado de tamaño medio con biblioteca, paredes beige, moqueta, todas las chimeneas, marco de chimenea de baldosas y/o azulejos, escritorio independiente y suelo beige
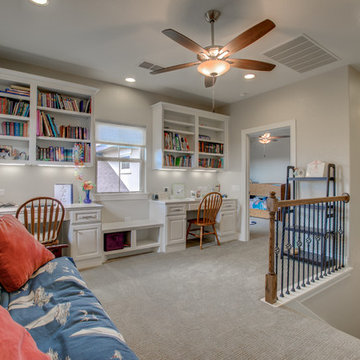
Foto de despacho tradicional de tamaño medio sin chimenea con paredes beige, moqueta, escritorio empotrado y suelo gris
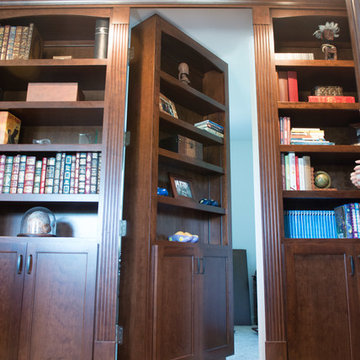
Cleverly disguised door is hidden among the book shelves revealing a secret home office.
Diseño de despacho tradicional grande con biblioteca, paredes beige, moqueta y suelo beige
Diseño de despacho tradicional grande con biblioteca, paredes beige, moqueta y suelo beige
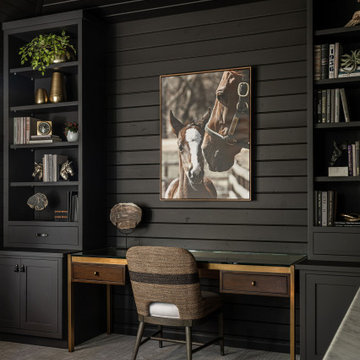
We transformed this barely used Sunroom into a fully functional home office because ...well, Covid. We opted for a dark and dramatic wall and ceiling color, BM Black Beauty, after learning about the homeowners love for all things equestrian. This moody color envelopes the space and we added texture with wood elements and brushed brass accents to shine against the black backdrop.
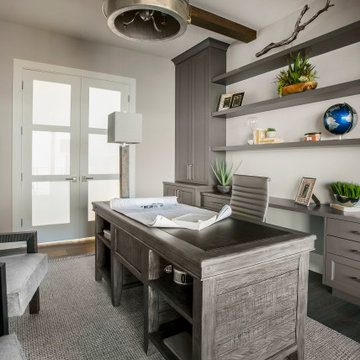
Diseño de despacho actual de tamaño medio con paredes beige, moqueta, escritorio empotrado y suelo gris
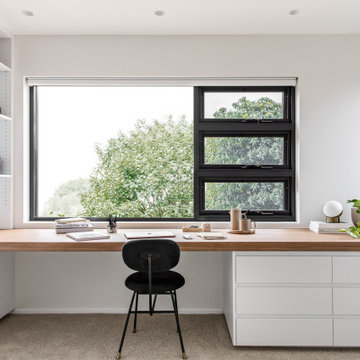
Diseño de despacho actual de tamaño medio con paredes blancas, moqueta y suelo beige
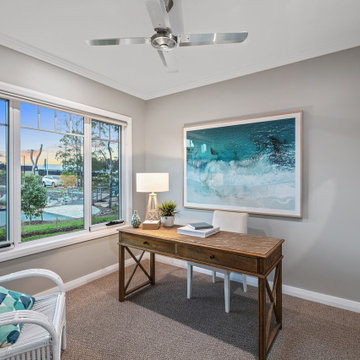
Diseño de despacho costero grande con paredes grises, moqueta, escritorio independiente y suelo gris

"Dramatically positioned along Pelican Crest's prized front row, this Newport Coast House presents a refreshing modern aesthetic rarely available in the community. A comprehensive $6M renovation completed in December 2017 appointed the home with an assortment of sophisticated design elements, including white oak & travertine flooring, light fixtures & chandeliers by Apparatus & Ladies & Gentlemen, & SubZero appliances throughout. The home's unique orientation offers the region's best view perspective, encompassing the ocean, Catalina Island, Harbor, city lights, Palos Verdes, Pelican Hill Golf Course, & crashing waves. The eminently liveable floorplan spans 3 levels and is host to 5 bedroom suites, open social spaces, home office (possible 6th bedroom) with views & balcony, temperature-controlled wine and cigar room, home spa with heated floors, a steam room, and quick-fill tub, home gym, & chic master suite with frameless, stand-alone shower, his & hers closets, & sprawling ocean views. The rear yard is an entertainer's paradise with infinity-edge pool & spa, fireplace, built-in BBQ, putting green, lawn, and covered outdoor dining area. An 8-car subterranean garage & fully integrated Savant system complete this one of-a-kind residence. Residents of Pelican Crest enjoy 24/7 guard-gated patrolled security, swim, tennis & playground amenities of the Newport Coast Community Center & close proximity to the pristine beaches, world-class shopping & dining, & John Wayne Airport." via Cain Group / Pacific Sotheby's International Realty
Photo: Sam Frost
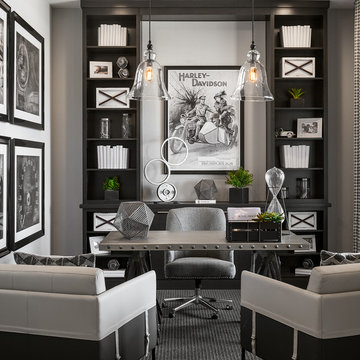
Ejemplo de despacho clásico renovado con paredes grises, moqueta, escritorio independiente y suelo gris
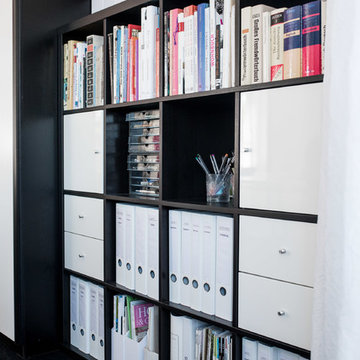
Foto: Claudia Vallentin
Diseño de despacho ecléctico con paredes blancas, moqueta, escritorio independiente y suelo negro
Diseño de despacho ecléctico con paredes blancas, moqueta, escritorio independiente y suelo negro
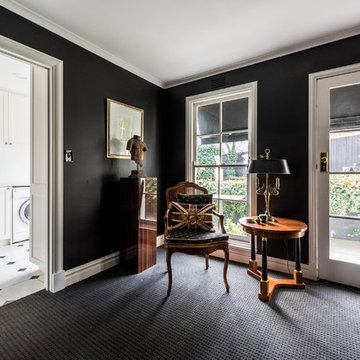
May Photography
Foto de despacho contemporáneo de tamaño medio con paredes negras, moqueta, escritorio independiente y suelo negro
Foto de despacho contemporáneo de tamaño medio con paredes negras, moqueta, escritorio independiente y suelo negro
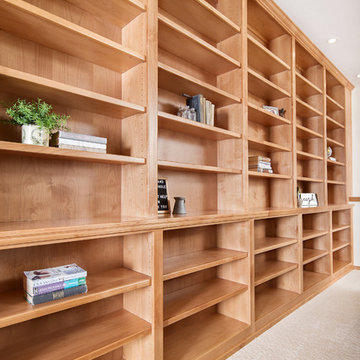
Foto de despacho tradicional de tamaño medio sin chimenea con biblioteca, paredes beige, moqueta, escritorio empotrado y suelo negro
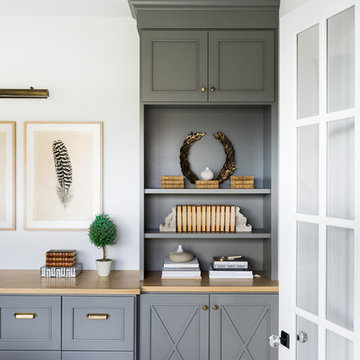
Imagen de despacho contemporáneo grande con paredes blancas, moqueta, escritorio empotrado y suelo gris

Designer details abound in this custom 2-story home with craftsman style exterior complete with fiber cement siding, attractive stone veneer, and a welcoming front porch. In addition to the 2-car side entry garage with finished mudroom, a breezeway connects the home to a 3rd car detached garage. Heightened 10’ceilings grace the 1st floor and impressive features throughout include stylish trim and ceiling details. The elegant Dining Room to the front of the home features a tray ceiling and craftsman style wainscoting with chair rail. Adjacent to the Dining Room is a formal Living Room with cozy gas fireplace. The open Kitchen is well-appointed with HanStone countertops, tile backsplash, stainless steel appliances, and a pantry. The sunny Breakfast Area provides access to a stamped concrete patio and opens to the Family Room with wood ceiling beams and a gas fireplace accented by a custom surround. A first-floor Study features trim ceiling detail and craftsman style wainscoting. The Owner’s Suite includes craftsman style wainscoting accent wall and a tray ceiling with stylish wood detail. The Owner’s Bathroom includes a custom tile shower, free standing tub, and oversized closet.

Sitting area in wood-paneled home office. Couch and chairs in front of fireplace and built-in wood bookshelves.
Ejemplo de despacho tradicional de tamaño medio con paredes marrones, moqueta y escritorio independiente
Ejemplo de despacho tradicional de tamaño medio con paredes marrones, moqueta y escritorio independiente
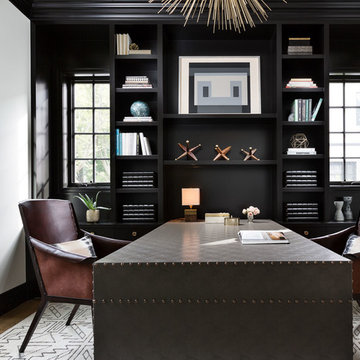
Martin Vecchio Photography
Diseño de despacho clásico renovado con paredes blancas y moqueta
Diseño de despacho clásico renovado con paredes blancas y moqueta
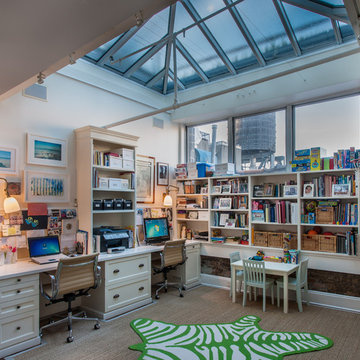
Modelo de despacho clásico renovado sin chimenea con paredes blancas y moqueta
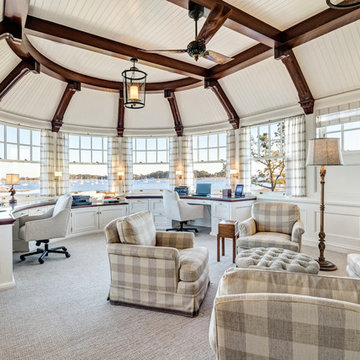
HOBI Award 2014 - Winner - Best Custom Home 12,000- 14,000 sf
athome alist Award 2015 - Finalist - Best Office/Library
Charles Hilton Architects
Woodruff/Brown Architectural Photography
13.571 ideas para despachos con moqueta y suelo de baldosas de terracota
8