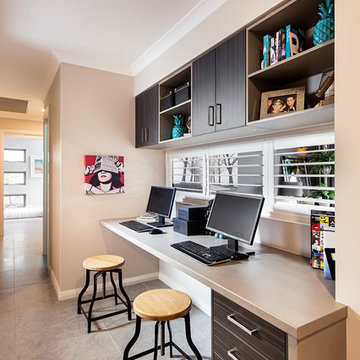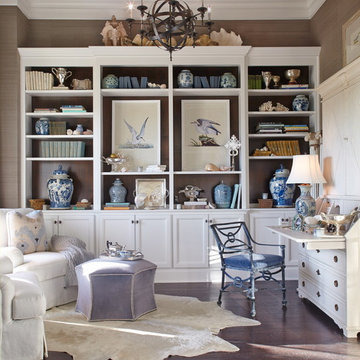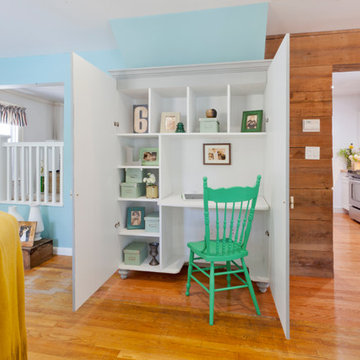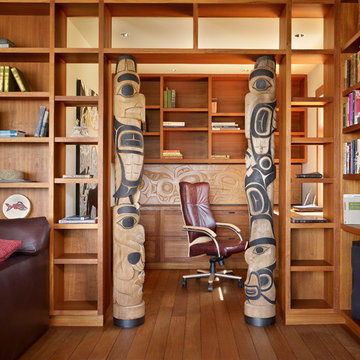27.954 ideas para despachos con escritorio empotrado
Filtrar por
Presupuesto
Ordenar por:Popular hoy
161 - 180 de 27.954 fotos
Artículo 1 de 2
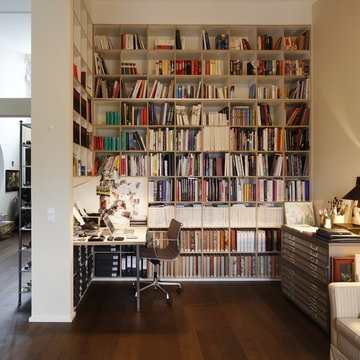
Diseño de despacho actual sin chimenea con paredes beige, suelo de madera oscura y escritorio empotrado
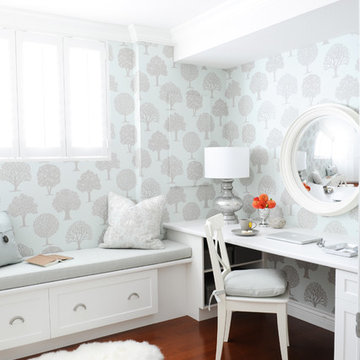
Our client never dreamed that this once cramped, dark room in her basement would become a bright and spacious home office where she enjoys spending her time. The white custom built-ins keep clutter out of sight. The cozy window seat houses 2 large file drawers while providing a comfortable place for her daughters to join her while she works. Crystal knobs and mercury glass accessories lend a distinctly feminine touch to this inviting space. Interior Design by Lori Steeves of Simply Home Decorating Inc. Photos by Tracey Ayton Photography.
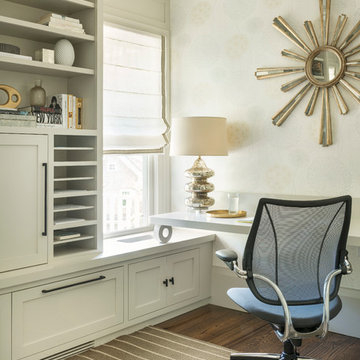
Nat Rea Photography
Modelo de despacho tradicional renovado con paredes beige, suelo de madera oscura y escritorio empotrado
Modelo de despacho tradicional renovado con paredes beige, suelo de madera oscura y escritorio empotrado
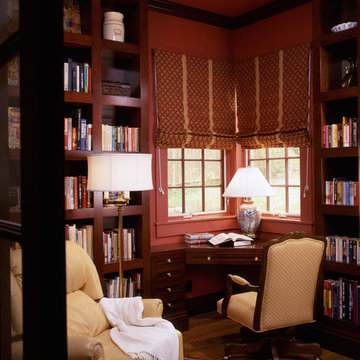
Modelo de despacho de estilo de casa de campo pequeño sin chimenea con paredes rojas, suelo de madera en tonos medios y escritorio empotrado
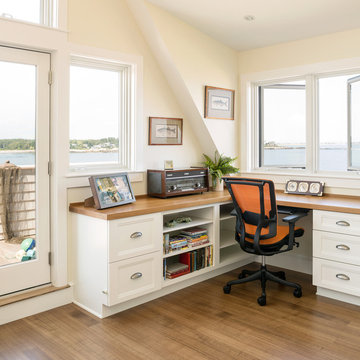
Trent Bell - trentbell.com
Ejemplo de despacho costero con suelo de madera en tonos medios, escritorio empotrado y paredes beige
Ejemplo de despacho costero con suelo de madera en tonos medios, escritorio empotrado y paredes beige
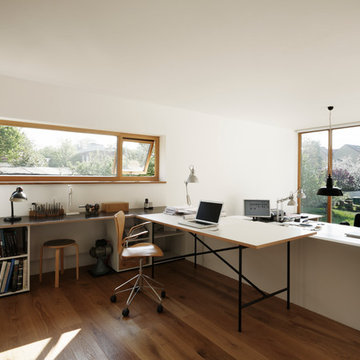
Diseño de despacho moderno grande sin chimenea con paredes blancas, suelo de madera en tonos medios y escritorio empotrado
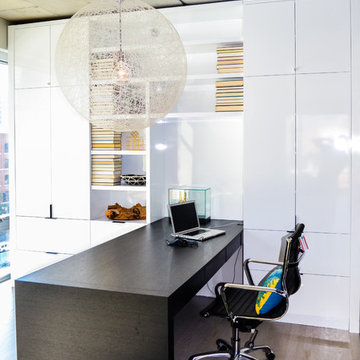
To give this condo a more prominent entry hallway, our team designed a large wooden paneled wall made of Brazilian plantation wood, that ran perpendicular to the front door. The paneled wall.
To further the uniqueness of this condo, we added a sophisticated wall divider in the middle of the living space, separating the living room from the home office. This divider acted as both a television stand, bookshelf, and fireplace.
The floors were given a creamy coconut stain, which was mixed and matched to form a perfect concoction of slate grays and sandy whites.
The kitchen, which is located just outside of the living room area, has an open-concept design. The kitchen features a large kitchen island with white countertops, stainless steel appliances, large wooden cabinets, and bar stools.
Project designed by Skokie renovation firm, Chi Renovation & Design. They serve the Chicagoland area, and it's surrounding suburbs, with an emphasis on the North Side and North Shore. You'll find their work from the Loop through Lincoln Park, Skokie, Evanston, Wilmette, and all of the way up to Lake Forest.
For more about Chi Renovation & Design, click here: https://www.chirenovation.com/
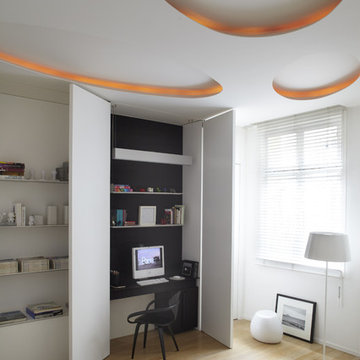
Imagen de despacho escandinavo grande con paredes blancas, suelo de madera clara y escritorio empotrado
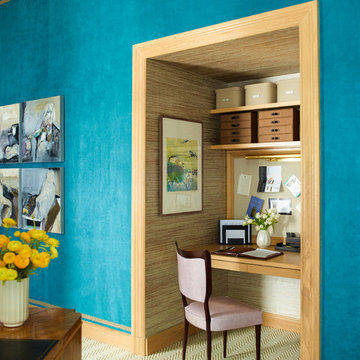
Eric Piasecki
Ejemplo de despacho contemporáneo con paredes azules, moqueta y escritorio empotrado
Ejemplo de despacho contemporáneo con paredes azules, moqueta y escritorio empotrado
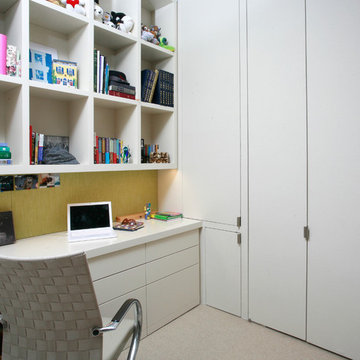
Our client came to us with the idea of renovating some of the rooms for their three growing children, twin boys and a girl, in this apartment on Riverside Drive with breath-taking views of the Hudson River. The original bedrooms were crowded with built-in pieces and the boys used to share one room. As their needs are changing as they grow, our clients wanted to renovate their childish bedrooms and give them new bedrooms for each one of them that would still feel ‘updated’ and ‘grown up’ for many more years to come. A previously room used as a Den, was transformed into a bedroom for one of the boys, while the other one kept the original bedroom. Both spaces have similar materials and fabrics, but each has a color scheme that was developed from the kids’ favorite colors, the built-in desk, shelving and platform bed in dark mahogany gives the rooms a more masculine and grown up feel. The girl’s room was a very small and odd space with angled walls; to make the room more square and symmetrical, a new desk with shelves, built-in closet, night-stand and platform bed were installed around the perimeter of the room. This layout allowed for additional space for a reading chair, floor lamp and side table. The color palette for this bedroom was also based on the girl’s favorite colors: purple and green, which were wisely used over a background of cream color used throughout the cabinetry and carpet to avoid feeling overwhelming in the small space. Most of the vertical surfaces in all three rooms were covered in a tackable material so they could display posters and school work, yet the textile wall covering gives the walls a very elegant feel when the posters come off.
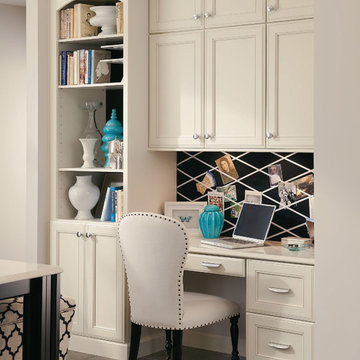
A built-in desk with bookcase and cabinets creates a seamless home office in a kitchen corner.
Ejemplo de despacho tradicional renovado pequeño con escritorio empotrado
Ejemplo de despacho tradicional renovado pequeño con escritorio empotrado

Builder/Designer/Owner – Masud Sarshar
Photos by – Simon Berlyn, BerlynPhotography
Our main focus in this beautiful beach-front Malibu home was the view. Keeping all interior furnishing at a low profile so that your eye stays focused on the crystal blue Pacific. Adding natural furs and playful colors to the homes neutral palate kept the space warm and cozy. Plants and trees helped complete the space and allowed “life” to flow inside and out. For the exterior furnishings we chose natural teak and neutral colors, but added pops of orange to contrast against the bright blue skyline.
This masculine and sexy office is fit for anyone. Custom zebra wood cabinets and a stainless steel desk paired with a shag rug to soften the touch. Stainless steel floating shelves have accents of the owners touch really makes this a inviting office to be in.
JL Interiors is a LA-based creative/diverse firm that specializes in residential interiors. JL Interiors empowers homeowners to design their dream home that they can be proud of! The design isn’t just about making things beautiful; it’s also about making things work beautifully. Contact us for a free consultation Hello@JLinteriors.design _ 310.390.6849_ www.JLinteriors.design
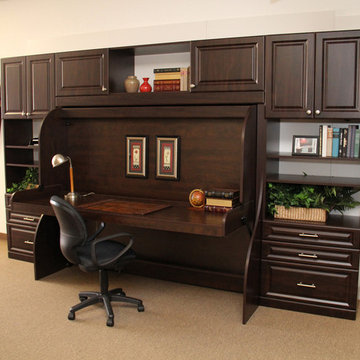
Foto de despacho tradicional de tamaño medio sin chimenea con paredes beige, moqueta, escritorio empotrado y suelo marrón

Modelo de despacho contemporáneo pequeño con paredes blancas, suelo de madera oscura y escritorio empotrado

Modelo de despacho tradicional renovado sin chimenea con escritorio empotrado, suelo de madera clara y paredes verdes
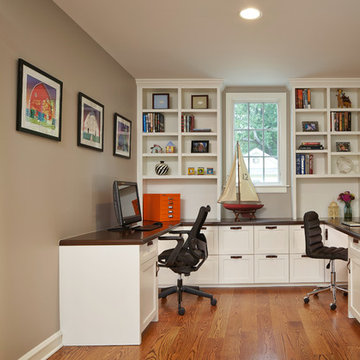
This home study room for parents and children is located in this renovated garage, several steps down from the kitchen. The new detached garage is visible through the window.
Makeover of the entire exterior of this Wilmette Home.
Addition of a Foyer and front porch / portico.
Converted Garage into a family study / office.
Remodeled mudroom.
Patsy McEnroe Photography
Cabinetry by Counterpoint-cabinetry-inc
27.954 ideas para despachos con escritorio empotrado
9
